Kitchen with Light Hardwood Flooring and Slate Flooring Ideas and Designs
Refine by:
Budget
Sort by:Popular Today
161 - 180 of 229,296 photos
Item 1 of 3

Builder is Legacy DCS, Development is The Reserve at Lake Travis, designer is Carrie Brewer, cabinetry is Austin Woodworks, Photography is James Bruce

Green granite countertops coordinate with the pale green subway tile in the backsplash, which also features a decorative bead board vertical tile and glass mosaic insets. To read more about this award-winning Normandy Remodeling Kitchen, click here: http://www.normandyremodeling.com/blog/showpiece-kitchen-becomes-award-winning-kitchen

Tradition Kitchen with Mobile Island
photo credit: Sacha Griffin
Design ideas for a medium sized classic l-shaped kitchen/diner in Atlanta with raised-panel cabinets, stainless steel appliances, a submerged sink, green cabinets, granite worktops, beige splashback, stone tiled splashback, light hardwood flooring, an island, brown floors and beige worktops.
Design ideas for a medium sized classic l-shaped kitchen/diner in Atlanta with raised-panel cabinets, stainless steel appliances, a submerged sink, green cabinets, granite worktops, beige splashback, stone tiled splashback, light hardwood flooring, an island, brown floors and beige worktops.
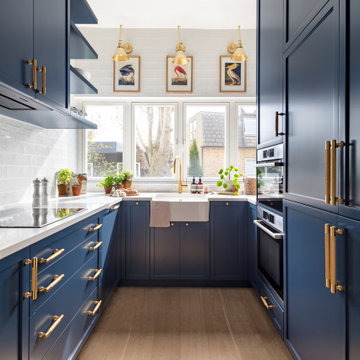
Navy kitchen designed by our team in Hampstead High street
Inspiration for a contemporary kitchen in London with a built-in sink, engineered quartz splashback, black appliances and light hardwood flooring.
Inspiration for a contemporary kitchen in London with a built-in sink, engineered quartz splashback, black appliances and light hardwood flooring.
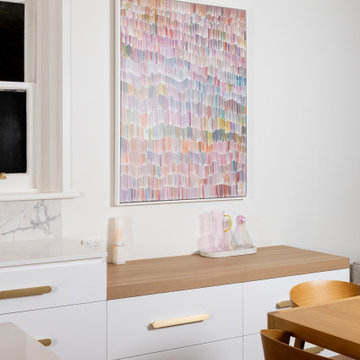
Photo of a large contemporary l-shaped open plan kitchen in Melbourne with a submerged sink, flat-panel cabinets, white cabinets, multi-coloured splashback, porcelain splashback, white appliances, light hardwood flooring, an island and laminate countertops.

Modern Kitchen
Large contemporary l-shaped kitchen/diner in Calgary with a submerged sink, flat-panel cabinets, white cabinets, engineered stone countertops, white splashback, engineered quartz splashback, integrated appliances, light hardwood flooring, an island, beige floors and white worktops.
Large contemporary l-shaped kitchen/diner in Calgary with a submerged sink, flat-panel cabinets, white cabinets, engineered stone countertops, white splashback, engineered quartz splashback, integrated appliances, light hardwood flooring, an island, beige floors and white worktops.

Inspiration for a large l-shaped open plan kitchen in Sydney with a submerged sink, flat-panel cabinets, black cabinets, grey splashback, black appliances, light hardwood flooring, an island, brown floors and exposed beams.
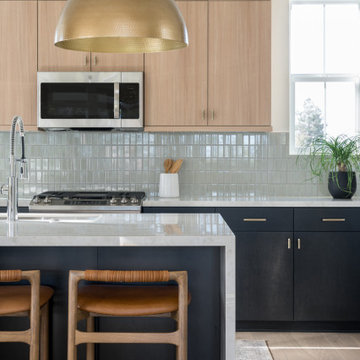
Our Project Old Town Charm is one of two model units of a brand new development, The Jessup built by Intracorp Homes in the hidden gem of Tustin, CA. With its contemporary architecture situated in this historic town, we conceptualized this 3 story townhome with the flavor of its charming past, while still being fully rooted in the present. The perfect combination of nostalgia and modern living.
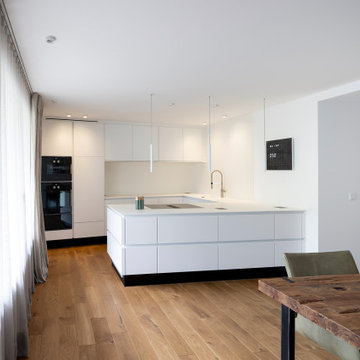
Wohnungsumbau
Ewen Architektur Innenarchitektur
Fotos Koy+Winkel
Expansive contemporary open plan kitchen in Cologne with a built-in sink, flat-panel cabinets, white cabinets, glass worktops, white splashback, black appliances, light hardwood flooring, brown floors and white worktops.
Expansive contemporary open plan kitchen in Cologne with a built-in sink, flat-panel cabinets, white cabinets, glass worktops, white splashback, black appliances, light hardwood flooring, brown floors and white worktops.
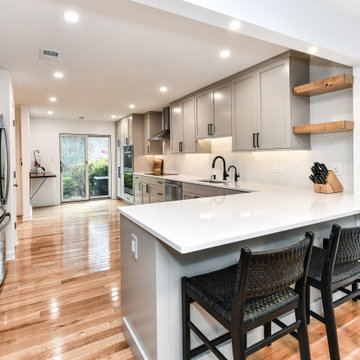
Not only does this Kitchen benefit from new warm, bright finishes, it is also now the perfect open space to support an active family life! Additional countertop space and a coffee bar were added on the left in this photo, where the wall ovens were previously located. The abundance of floor space in the Kitchen allows for multiple users, and seating at the peninsula keeps the little ones included during weekend family breakfasts.

Cette cuisine sophistiquée allie le charme du noir à la chaleur du bois pour créer un espace à la fois moderne et accueillant. Les façades noires mat encadrent un plan de travail en granit assorti, centré autour d’un îlot de cuisine imposant. Une table en bois adjacente apporte une touche organique, tandis qu’une élégante ouverture verrière baigne la pièce de lumière naturelle, ajoutant une dimension lumineuse et aérée à cet espace contemporain.
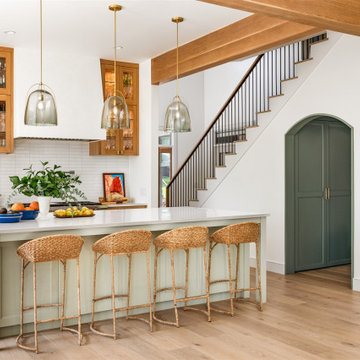
Open floor-plan kitchen.
Classic u-shaped open plan kitchen in Austin with medium wood cabinets, white splashback, ceramic splashback, light hardwood flooring, an island, beige floors and white worktops.
Classic u-shaped open plan kitchen in Austin with medium wood cabinets, white splashback, ceramic splashback, light hardwood flooring, an island, beige floors and white worktops.
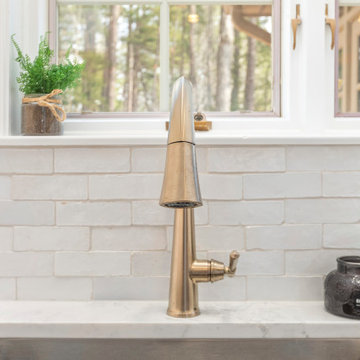
Medium sized classic u-shaped kitchen/diner in Raleigh with light hardwood flooring, a single-bowl sink, shaker cabinets, white cabinets, quartz worktops, white splashback, terracotta splashback, stainless steel appliances, an island and white worktops.
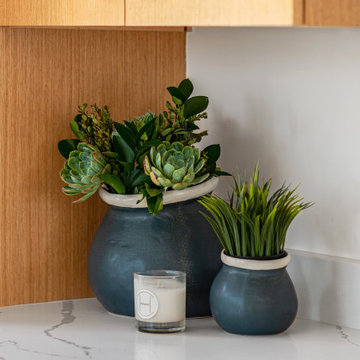
This is an example of a small modern galley kitchen/diner in Denver with a submerged sink, flat-panel cabinets, light wood cabinets, engineered stone countertops, white splashback, engineered quartz splashback, stainless steel appliances, light hardwood flooring, no island, white worktops and a vaulted ceiling.
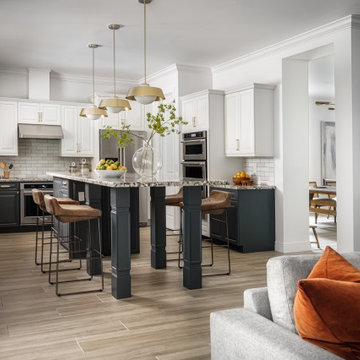
Classic u-shaped open plan kitchen in Miami with a submerged sink, raised-panel cabinets, white cabinets, grey splashback, stainless steel appliances, light hardwood flooring, an island, beige floors and grey worktops.

Inspiration for a small classic galley enclosed kitchen in Portland with a submerged sink, shaker cabinets, wood worktops, marble splashback, stainless steel appliances, light hardwood flooring and black worktops.
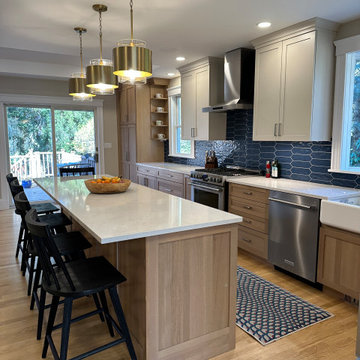
Wide open kitchen for a large family. With custom designed Kid's cubbies and art work area. Kitchen was transitional- a traditonal kitchen with contemporary touches. White oak floor with 2 coats of Bona Nordic seal, satin finish. Silestone countertop. White oak quartersawn cabinets.
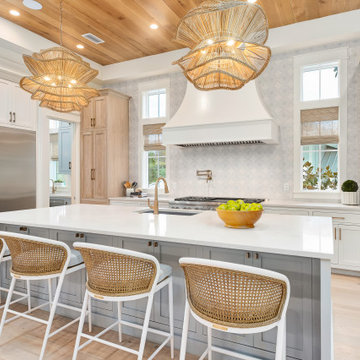
Second floor main kitchen with adjacent butler pantry and screened in outdoor kitchen and dining area. Hand painted custom cement tile was used for the backsplash.

Large scandinavian single-wall open plan kitchen in Other with glass-front cabinets, light wood cabinets, quartz worktops, white splashback, engineered quartz splashback, light hardwood flooring, an island, white worktops and a feature wall.

Design ideas for a rural l-shaped kitchen in Minneapolis with a submerged sink, flat-panel cabinets, green cabinets, white splashback, stone slab splashback, integrated appliances, light hardwood flooring, an island, beige floors, white worktops and a wood ceiling.
Kitchen with Light Hardwood Flooring and Slate Flooring Ideas and Designs
9