Kitchen with Light Hardwood Flooring and White Floors Ideas and Designs
Refine by:
Budget
Sort by:Popular Today
181 - 200 of 1,860 photos
Item 1 of 3
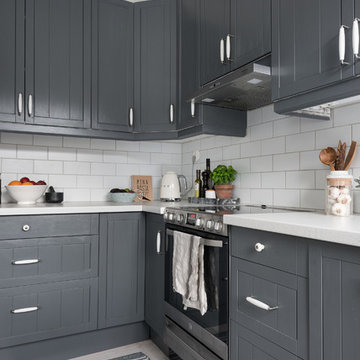
© Christian Johansson / papac
This is an example of a medium sized scandinavian l-shaped open plan kitchen in Gothenburg with a built-in sink, beaded cabinets, grey cabinets, laminate countertops, white splashback, ceramic splashback, black appliances, light hardwood flooring, no island and white floors.
This is an example of a medium sized scandinavian l-shaped open plan kitchen in Gothenburg with a built-in sink, beaded cabinets, grey cabinets, laminate countertops, white splashback, ceramic splashback, black appliances, light hardwood flooring, no island and white floors.
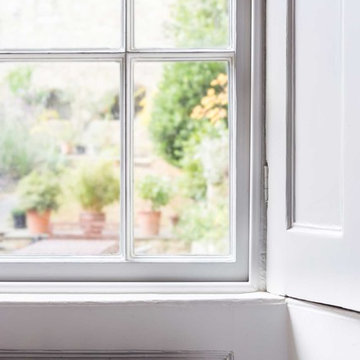
White shutters and Georgian sash windows.
Photo: Billy Bolton
This is an example of a medium sized contemporary u-shaped enclosed kitchen in Other with flat-panel cabinets, white cabinets, stainless steel worktops, stainless steel appliances, light hardwood flooring, an island, white floors, a built-in sink and orange splashback.
This is an example of a medium sized contemporary u-shaped enclosed kitchen in Other with flat-panel cabinets, white cabinets, stainless steel worktops, stainless steel appliances, light hardwood flooring, an island, white floors, a built-in sink and orange splashback.
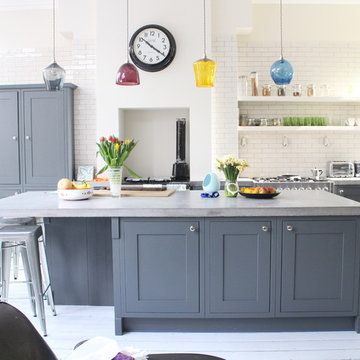
Design ideas for a medium sized contemporary l-shaped kitchen in London with grey cabinets, concrete worktops, white splashback, metro tiled splashback, stainless steel appliances, light hardwood flooring, an island, white floors and shaker cabinets.
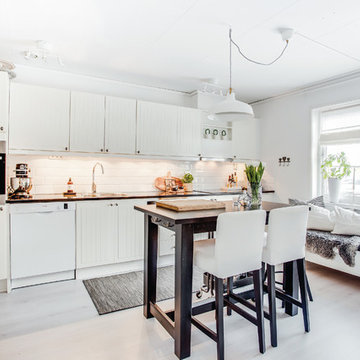
fotograf: Marcus Söderberg
Design ideas for a scandi single-wall kitchen/diner in Stockholm with a double-bowl sink, beige cabinets, white splashback, metro tiled splashback, white appliances, light hardwood flooring, an island and white floors.
Design ideas for a scandi single-wall kitchen/diner in Stockholm with a double-bowl sink, beige cabinets, white splashback, metro tiled splashback, white appliances, light hardwood flooring, an island and white floors.
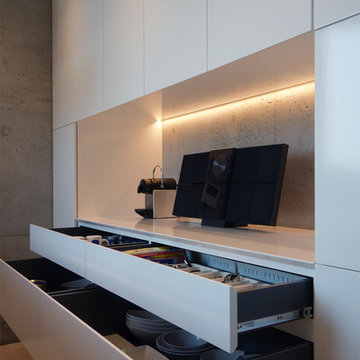
キッチンの引き出しです。
たくさん収納できるように、引き出しレールは重量用を使います。
村上建築設計 http://mu-ar.com/
This is an example of a modern single-wall open plan kitchen in Tokyo with an integrated sink, beaded cabinets, white cabinets, composite countertops, black appliances, light hardwood flooring, an island, white floors and white worktops.
This is an example of a modern single-wall open plan kitchen in Tokyo with an integrated sink, beaded cabinets, white cabinets, composite countertops, black appliances, light hardwood flooring, an island, white floors and white worktops.
Photo of a medium sized nautical l-shaped open plan kitchen in New York with a submerged sink, shaker cabinets, grey cabinets, granite worktops, grey splashback, glass tiled splashback, stainless steel appliances, light hardwood flooring, an island, white floors and grey worktops.
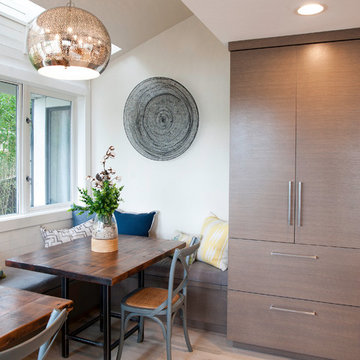
Midcentury modern home on Lake Sammamish. We used mixed materials and styles to add interest to this bright space. The built-in kitchen nook with custom tables is a regular meeting place for dinners and games for this family of five.
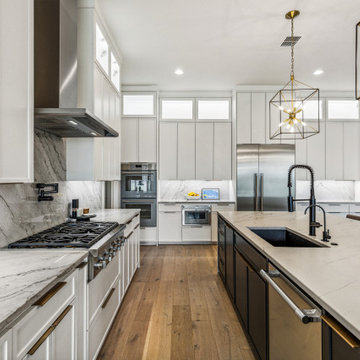
The kitchen features micro-shaker cabinets, quartzite countertops & backsplash, a quartzite waterfall island and Thermador appliances.
Photo of a large contemporary l-shaped kitchen/diner in Dallas with a submerged sink, shaker cabinets, white cabinets, quartz worktops, grey splashback, marble splashback, stainless steel appliances, light hardwood flooring, an island, white floors and grey worktops.
Photo of a large contemporary l-shaped kitchen/diner in Dallas with a submerged sink, shaker cabinets, white cabinets, quartz worktops, grey splashback, marble splashback, stainless steel appliances, light hardwood flooring, an island, white floors and grey worktops.
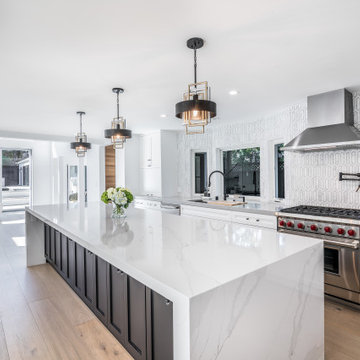
Modern chic kitchen with white oak hardwood floors, black reeded cabinets, white paint, white gray countertops, beautiful expensive backsplash, three-tone kitchen pendants, high-end appliances, black/ white oak cable railing, wood stairs treads, and high-end select designers' furnishings.
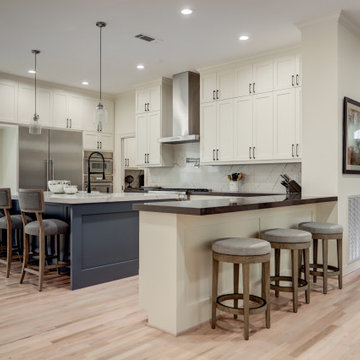
We opened up this client's kitchen and gave it a complete remodel. The new space provides the perfect entertaining space. There is a great butlers pantry connecting the kitchen and dining area that includes a walk-in pantry. The new custom cabinets provide the essential storage for this gourmet cooking family. Welcome home and can't wait to see pictures of all your parties.
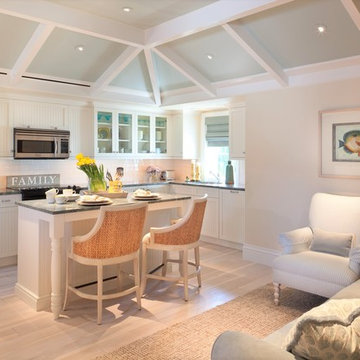
Be Our Guest! your visitors will love using and relaxing in this cozy kitchen when they stay in your Guest House!!!!
Small beach style galley kitchen/diner in Tampa with a submerged sink, louvered cabinets, white cabinets, granite worktops, white splashback, metro tiled splashback, stainless steel appliances, light hardwood flooring, an island, white floors and grey worktops.
Small beach style galley kitchen/diner in Tampa with a submerged sink, louvered cabinets, white cabinets, granite worktops, white splashback, metro tiled splashback, stainless steel appliances, light hardwood flooring, an island, white floors and grey worktops.
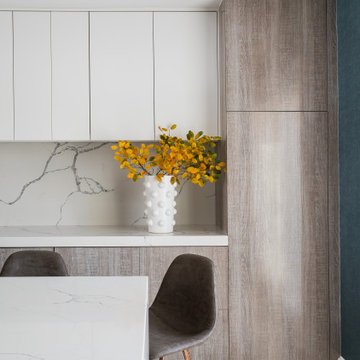
from Deirfiur Home.
Design Principal: Justene Spaulding
Junior Designer: Keegan Espinola
Photography: Joyelle West
Photo of a large contemporary u-shaped open plan kitchen in Boston with a submerged sink, flat-panel cabinets, medium wood cabinets, engineered stone countertops, white splashback, engineered quartz splashback, integrated appliances, light hardwood flooring, an island, white floors and white worktops.
Photo of a large contemporary u-shaped open plan kitchen in Boston with a submerged sink, flat-panel cabinets, medium wood cabinets, engineered stone countertops, white splashback, engineered quartz splashback, integrated appliances, light hardwood flooring, an island, white floors and white worktops.
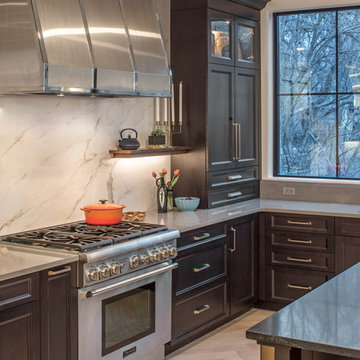
This kitchen was part of a 700sq ft addition that was added to the back of this home. The kitchen area features a large custom made Stainless steel hood, hidden built in refrigerator, two sinks, 36" duel fuel range, coffee bar and great island for prep and entertaining. Tiffany Williams Omaha.
Tangerine Designs

Built by: J Peterson Homes
Cabinetry: TruKitchens
Photography: Ashley Avila Photography
Large modern galley kitchen/diner in Los Angeles with flat-panel cabinets, medium wood cabinets, engineered stone countertops, mirror splashback, stainless steel appliances, light hardwood flooring, an island, white floors and white worktops.
Large modern galley kitchen/diner in Los Angeles with flat-panel cabinets, medium wood cabinets, engineered stone countertops, mirror splashback, stainless steel appliances, light hardwood flooring, an island, white floors and white worktops.
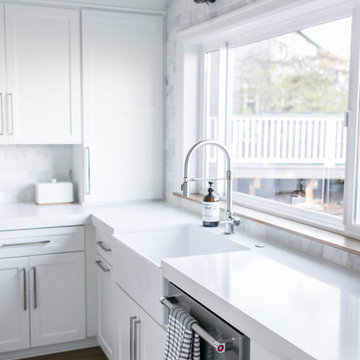
Braevin
This is an example of a large contemporary single-wall kitchen/diner in Portland with a belfast sink, recessed-panel cabinets, white cabinets, quartz worktops, white splashback, travertine splashback, stainless steel appliances, light hardwood flooring, an island, white floors and white worktops.
This is an example of a large contemporary single-wall kitchen/diner in Portland with a belfast sink, recessed-panel cabinets, white cabinets, quartz worktops, white splashback, travertine splashback, stainless steel appliances, light hardwood flooring, an island, white floors and white worktops.
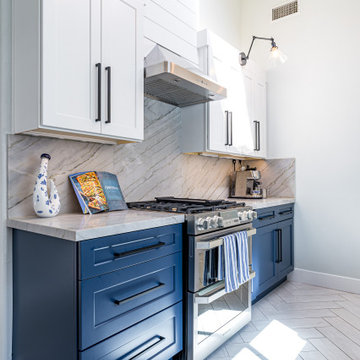
Experience the allure of the beach in your own home with this new construction costal kitchen. The modern design provides a stunning and bright space with an abundance of natural light provided by large skylights. The navy and white shaker cabinets create a timeless look, complemented by a gorgeous quartz countertop and sleek stainless steel appliances. Whether you're cooking up a feast or enjoying a cup of coffee, this kitchen provides a warm and inviting space perfect for modern living. So why not bring the calming vibes of the coast to your own home with this stunning costal kitchen.
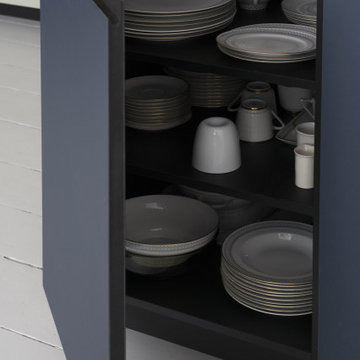
Von den Materialien über das Layout bis hin zu den Farbkombinationen haben wir eng mit dem Kunden zusammengearbeitet, um einen wirklich einzigartigen und persönlichen Rahmen zu schaffen. Die Farbgestaltung unserer NW-Küche wurde sorgfältig aus dem hellen Farb-Schema der umgebenden unbehandelten Wand, die vom ursprünglichen Gebäude erhalten blieb, ausgewählt. Im Gegensatz dazu wurden die Küchenzeilen aus hochmodernen MDF-Kern- und Linoleummaterialien gefertigt, die auf Griffe verzichten und einen eleganten, zeitgemäßen Look bieten. Die schwarze Granitarbeitsplatte ist nahtlos mit einer schwarzen Spüle und einem Wasserhahn kombiniert und passt sich der Schrankkante an. Die große Insel der NW Kitchen wurde sowohl als Koch– als auch als Arbeitsbereich konzipiert, mit einer eingebauten Druckerschublade und zusätzlichen Steckdosen. Für ein höhenverstellbares Untergestell, das als zusätzlicher Arbeitsplatz dient, haben wir eine zusätzliche Linontischplatte gebaut.
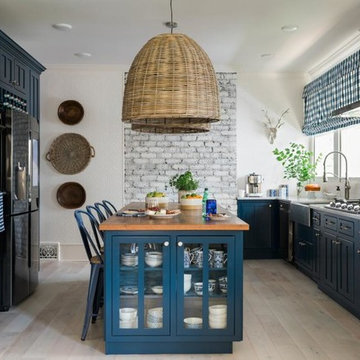
Photo Credit: Robert Peterson- Rustic White Photography
Open Concept Kitchen With Navy Cabinets Made to Wow
To add distinctive style and personality, the kitchen at HGTV Urban Oasis 2017 focuses on eye-catching textures with a mix of historic windows, whitewashed brick and navy blue cabinets.
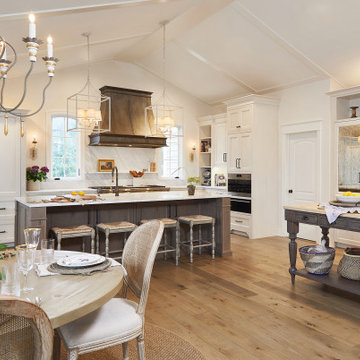
This French country-inspired kitchen shows off a mixture of natural materials like marble and alder wood. The cabinetry from Grabill Cabinets was thoughtfully designed to look like furniture. The island, dining table, and bar work table allow for enjoying good food and company throughout the space. The large metal range hood from Raw Urth stands sentinel over the professional range, creating a contrasting focal point in the design. Cabinetry that stretches from floor to ceiling eliminates the look of floating upper cabinets while providing ample storage space.
Cabinetry: Grabill Cabinets,
Countertops: Grothouse, Great Lakes Granite,
Range Hood: Raw Urth,
Builder: Ron Wassenaar,
Interior Designer: Diane Hasso Studios,
Photography: Ashley Avila Photography
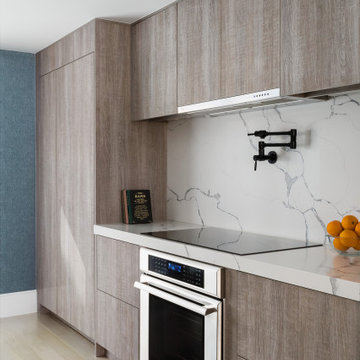
Design Principal: Justene Spaulding
Junior Designer: Keegan Espinola
Photography: Joyelle West
This is an example of a large contemporary u-shaped open plan kitchen in Boston with a submerged sink, flat-panel cabinets, medium wood cabinets, engineered stone countertops, white splashback, engineered quartz splashback, integrated appliances, light hardwood flooring, an island, white floors and white worktops.
This is an example of a large contemporary u-shaped open plan kitchen in Boston with a submerged sink, flat-panel cabinets, medium wood cabinets, engineered stone countertops, white splashback, engineered quartz splashback, integrated appliances, light hardwood flooring, an island, white floors and white worktops.
Kitchen with Light Hardwood Flooring and White Floors Ideas and Designs
10