Kitchen with Light Hardwood Flooring and White Floors Ideas and Designs
Refine by:
Budget
Sort by:Popular Today
121 - 140 of 1,859 photos
Item 1 of 3
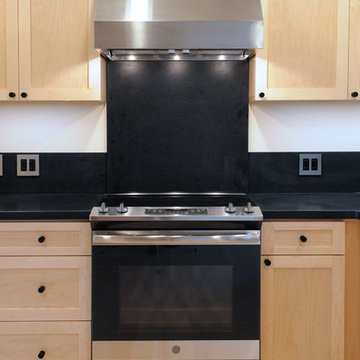
New maple shaker cabinets with emtek hardware. Corian countertops with thicker elements at the range and the sink. Wall mounted faucet. Maple flooring. Simpson fir doors.
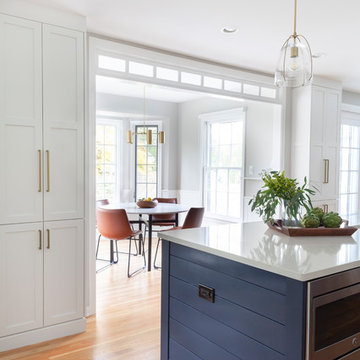
Free ebook, Creating the Ideal Kitchen. DOWNLOAD NOW
The new galley style configuration features a simple work triangle of a Kitchenaid refrigerator, Wolf range and Elkay sink. With plenty of the seating nearby, we opted to utilize the back of the island for storage. In addition, the two tall cabinets flanking the opening of the breakfast room feature additional pantry storage. An appliance garage to the left of the range features roll out shelves.
The tall cabinets and wall cabinets feature simple white shaker doors while the base cabinets and island are Benjamin Moore “Hale Navy”. Hanstone Campina quartz countertops, walnut accents and gold hardware and lighting make for a stylish and up-to-date feeling space.
The backsplash is a 5" Natural Stone hex. Faucet is a Litze by Brizo in Brilliant Luxe Gold. Hardware is It Pull from Atlas in Vintage Brass and Lighting was purchased by the owner from Schoolhouse Electric.
Designed by: Susan Klimala, CKBD
Photography by: LOMA Studios
For more information on kitchen and bath design ideas go to: www.kitchenstudio-ge.com
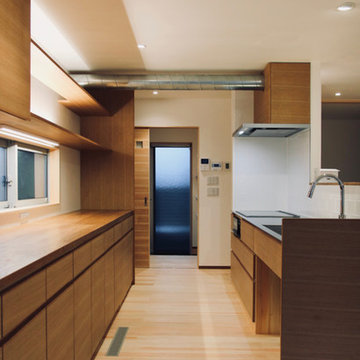
郡山市T様邸(開成の家) 設計:伊達な建築研究所 施工:BANKS
Inspiration for a large modern galley open plan kitchen in Other with an integrated sink, beaded cabinets, medium wood cabinets, stainless steel worktops, white splashback, ceramic splashback, stainless steel appliances, light hardwood flooring, a breakfast bar, white floors and brown worktops.
Inspiration for a large modern galley open plan kitchen in Other with an integrated sink, beaded cabinets, medium wood cabinets, stainless steel worktops, white splashback, ceramic splashback, stainless steel appliances, light hardwood flooring, a breakfast bar, white floors and brown worktops.
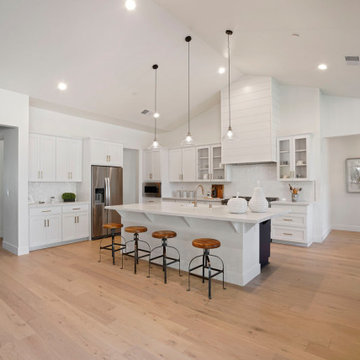
Sink in island looking out over the great room with vaulted ceilings. Polished brass plumbing fixtures, stainless appliances and deco light fixtures. Light colored hardwood.
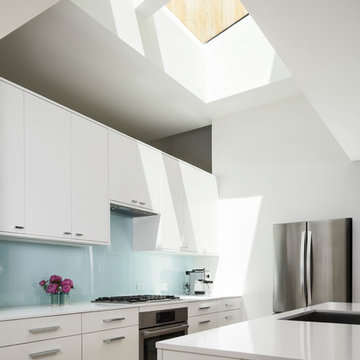
Inspiration for a medium sized modern single-wall open plan kitchen in Austin with a submerged sink, flat-panel cabinets, white cabinets, engineered stone countertops, blue splashback, glass sheet splashback, stainless steel appliances, light hardwood flooring, an island and white floors.
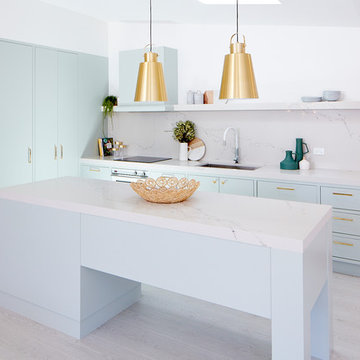
Tim Robinson
Design ideas for a small modern l-shaped open plan kitchen in Sydney with a submerged sink, flat-panel cabinets, blue cabinets, marble worktops, white splashback, marble splashback, integrated appliances, light hardwood flooring, an island and white floors.
Design ideas for a small modern l-shaped open plan kitchen in Sydney with a submerged sink, flat-panel cabinets, blue cabinets, marble worktops, white splashback, marble splashback, integrated appliances, light hardwood flooring, an island and white floors.
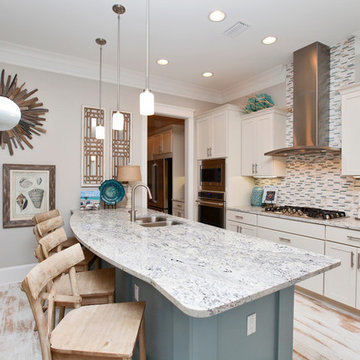
Inspiration for a medium sized traditional galley open plan kitchen in San Diego with a double-bowl sink, shaker cabinets, beige cabinets, granite worktops, beige splashback, matchstick tiled splashback, light hardwood flooring, an island and white floors.
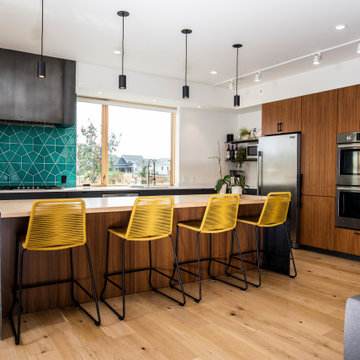
This gem of a home was designed by homeowner/architect Eric Vollmer. It is nestled in a traditional neighborhood with a deep yard and views to the east and west. Strategic window placement captures light and frames views while providing privacy from the next door neighbors. The second floor maximizes the volumes created by the roofline in vaulted spaces and loft areas. Four skylights illuminate the ‘Nordic Modern’ finishes and bring daylight deep into the house and the stairwell with interior openings that frame connections between the spaces. The skylights are also operable with remote controls and blinds to control heat, light and air supply.
Unique details abound! Metal details in the railings and door jambs, a paneled door flush in a paneled wall, flared openings. Floating shelves and flush transitions. The main bathroom has a ‘wet room’ with the tub tucked under a skylight enclosed with the shower.
This is a Structural Insulated Panel home with closed cell foam insulation in the roof cavity. The on-demand water heater does double duty providing hot water as well as heat to the home via a high velocity duct and HRV system.
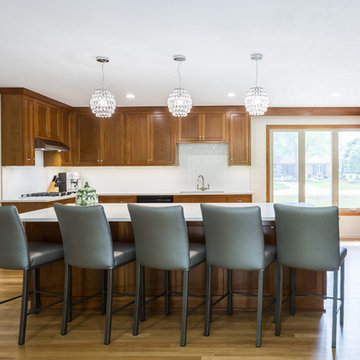
Removing the wall that previously enclosed the kitchen allowed for an island fit for five. Crisp white quartz counters and natural cherry inset cabinets were anchored with delicate pendant lighting and embossed ceramic tile on the backsplash.
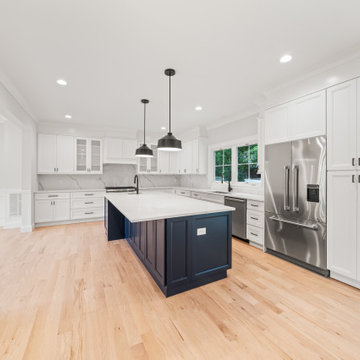
This is an example of a traditional l-shaped kitchen/diner in New York with a submerged sink, shaker cabinets, white cabinets, engineered stone countertops, white splashback, engineered quartz splashback, stainless steel appliances, light hardwood flooring, an island, white floors and white worktops.
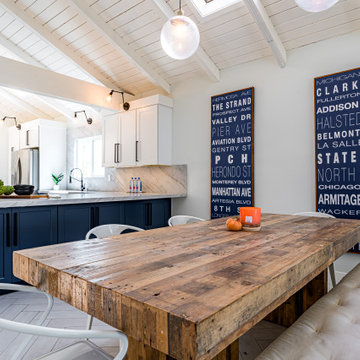
Experience the allure of the beach in your own home with this new construction costal kitchen. The modern design provides a stunning and bright space with an abundance of natural light provided by large skylights. The navy and white shaker cabinets create a timeless look, complemented by a gorgeous quartz countertop and sleek stainless steel appliances. Whether you're cooking up a feast or enjoying a cup of coffee, this kitchen provides a warm and inviting space perfect for modern living. So why not bring the calming vibes of the coast to your own home with this stunning costal kitchen.
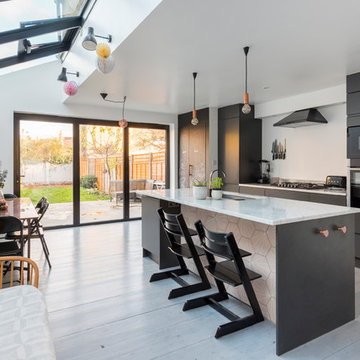
This is an example of a medium sized contemporary single-wall kitchen/diner in London with flat-panel cabinets, black cabinets, marble worktops, light hardwood flooring, an island and white floors.
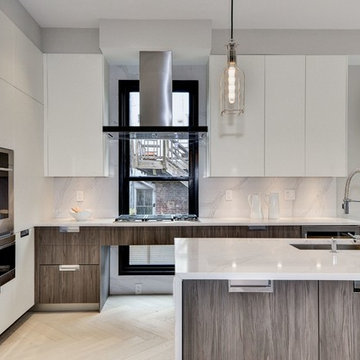
LUX kitchen in White Matte Lacquer and Tundra Elm Matrix
Inspiration for a large contemporary l-shaped kitchen/diner in DC Metro with a submerged sink, flat-panel cabinets, white cabinets, engineered stone countertops, white splashback, stone slab splashback, stainless steel appliances, light hardwood flooring, an island and white floors.
Inspiration for a large contemporary l-shaped kitchen/diner in DC Metro with a submerged sink, flat-panel cabinets, white cabinets, engineered stone countertops, white splashback, stone slab splashback, stainless steel appliances, light hardwood flooring, an island and white floors.
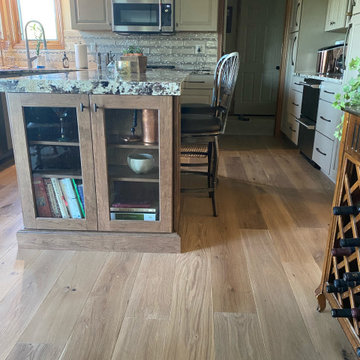
The Alta Vista Hardwood Flooring Collection is a return to vintage European Design. These beautiful classic and refined floors are crafted out of French White Oak, a premier hardwood species that has been used for everything from flooring to shipbuilding over the centuries due to its stability.
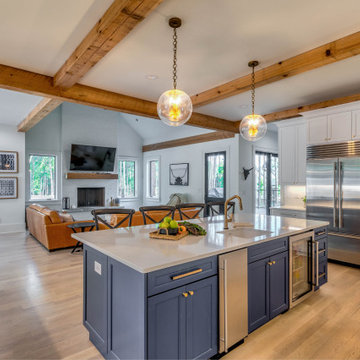
Inspiration for a large farmhouse u-shaped open plan kitchen in Atlanta with a submerged sink, shaker cabinets, blue cabinets, engineered stone countertops, white splashback, ceramic splashback, stainless steel appliances, light hardwood flooring, an island, white floors and white worktops.
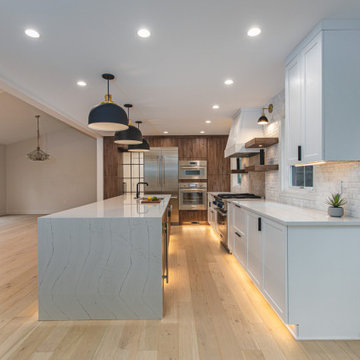
Experience "Natural Harmony," a kitchen that celebrates the beauty of nature in an open and inviting space. This open concept design features a captivating wood island at its heart, radiating warmth and charm. Enhancing the aesthetic are open shelves, providing both practicality and an opportunity to display cherished kitchen essentials and décor. With a seamless blend of functionality and natural allure, this kitchen invites you to embrace a harmonious and welcoming culinary haven.
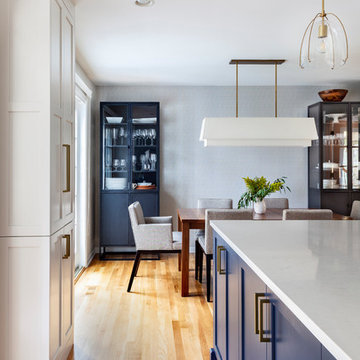
Free ebook, Creating the Ideal Kitchen. DOWNLOAD NOW
The new galley style configuration features a simple work triangle of a Kitchenaid refrigerator, Wolf range and Elkay sink. With plenty of the seating nearby, we opted to utilize the back of the island for storage. In addition, the two tall cabinets flanking the opening of the breakfast room feature additional pantry storage. An appliance garage to the left of the range features roll out shelves.
The tall cabinets and wall cabinets feature simple white shaker doors while the base cabinets and island are Benjamin Moore “Hale Navy”. Hanstone Campina quartz countertops, walnut accents and gold hardware and lighting make for a stylish and up-to-date feeling space.
The backsplash is a 5" Natural Stone hex. Faucet is a Litze by Brizo in Brilliant Luxe Gold. Hardware is It Pull from Atlas in Vintage Brass and Lighting was purchased by the owner from Schoolhouse Electric.
Designed by: Susan Klimala, CKBD
Photography by: LOMA Studios
For more information on kitchen and bath design ideas go to: www.kitchenstudio-ge.com
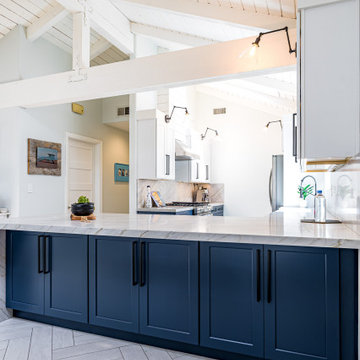
Experience the allure of the beach in your own home with this new construction costal kitchen. The modern design provides a stunning and bright space with an abundance of natural light provided by large skylights. The navy and white shaker cabinets create a timeless look, complemented by a gorgeous quartz countertop and sleek stainless steel appliances. Whether you're cooking up a feast or enjoying a cup of coffee, this kitchen provides a warm and inviting space perfect for modern living. So why not bring the calming vibes of the coast to your own home with this stunning costal kitchen.
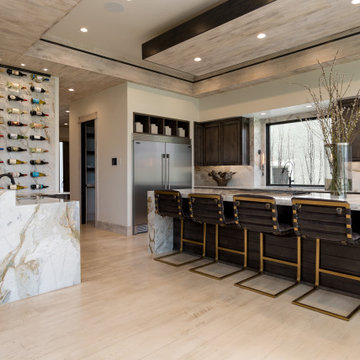
White oak hardwood floor with custom faux finish. White marble kitchen tops with waterfall end panels. Full slab marble backsplash. Rift white oak cabinets with faux finish. Wall paneling with metal accemt strips between the panel sections. Restoration hardware bar stools.
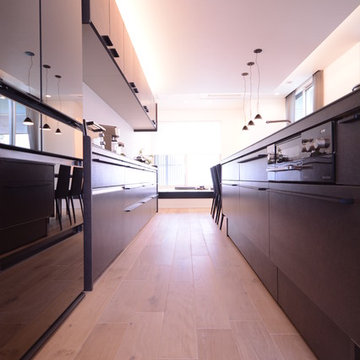
ヨーロピアンオーク
無垢フローリング 150mm巾
ラスティックグレード
ミルキーウォッシュ
FEKR35-723
Inspiration for a modern kitchen in Other with flat-panel cabinets, black cabinets, black splashback, black appliances, light hardwood flooring and white floors.
Inspiration for a modern kitchen in Other with flat-panel cabinets, black cabinets, black splashback, black appliances, light hardwood flooring and white floors.
Kitchen with Light Hardwood Flooring and White Floors Ideas and Designs
7