Kitchen with Light Hardwood Flooring Ideas and Designs
Refine by:
Budget
Sort by:Popular Today
141 - 160 of 248 photos
Item 1 of 3
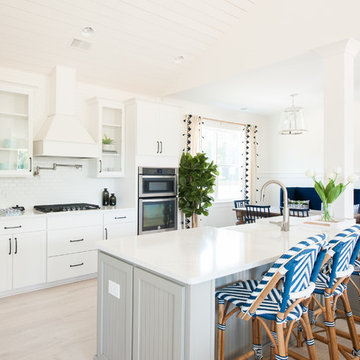
This is an example of a coastal open plan kitchen in Charleston with a belfast sink, shaker cabinets, white cabinets, white splashback, metro tiled splashback, stainless steel appliances, light hardwood flooring, an island, beige floors and white worktops.
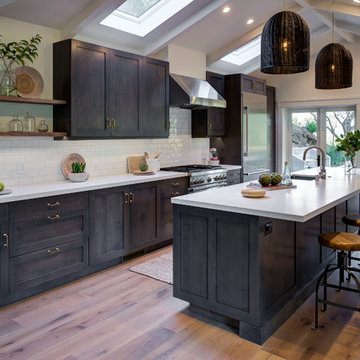
Photography by Treve Johnson Photography
Inspiration for a traditional galley open plan kitchen in San Francisco with a submerged sink, shaker cabinets, white splashback, metro tiled splashback, stainless steel appliances, an island, brown floors, white worktops, grey cabinets, engineered stone countertops and light hardwood flooring.
Inspiration for a traditional galley open plan kitchen in San Francisco with a submerged sink, shaker cabinets, white splashback, metro tiled splashback, stainless steel appliances, an island, brown floors, white worktops, grey cabinets, engineered stone countertops and light hardwood flooring.
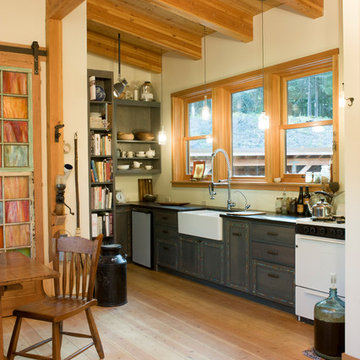
Alice Hayes Photography, Seattle
Inspiration for a small rustic u-shaped kitchen in Seattle with a belfast sink, shaker cabinets, grey cabinets, composite countertops, light hardwood flooring, no island and white appliances.
Inspiration for a small rustic u-shaped kitchen in Seattle with a belfast sink, shaker cabinets, grey cabinets, composite countertops, light hardwood flooring, no island and white appliances.

February and March 2011 Mpls/St. Paul Magazine featured Byron and Janet Richard's kitchen in their Cross Lake retreat designed by JoLynn Johnson.
Honorable Mention in Crystal Cabinet Works Design Contest 2011
A vacation home built in 1992 on Cross Lake that was made for entertaining.
The problems
• Chipped floor tiles
• Dated appliances
• Inadequate counter space and storage
• Poor lighting
• Lacking of a wet bar, buffet and desk
• Stark design and layout that didn't fit the size of the room
Our goal was to create the log cabin feeling the homeowner wanted, not expanding the size of the kitchen, but utilizing the space better. In the redesign, we removed the half wall separating the kitchen and living room and added a third column to make it visually more appealing. We lowered the 16' vaulted ceiling by adding 3 beams allowing us to add recessed lighting. Repositioning some of the appliances and enlarge counter space made room for many cooks in the kitchen, and a place for guests to sit and have conversation with the homeowners while they prepare meals.
Key design features and focal points of the kitchen
• Keeping the tongue-and-groove pine paneling on the walls, having it
sandblasted and stained to match the cabinetry, brings out the
woods character.
• Balancing the room size we staggered the height of cabinetry reaching to
9' high with an additional 6” crown molding.
• A larger island gained storage and also allows for 5 bar stools.
• A former closet became the desk. A buffet in the diningroom was added
and a 13' wet bar became a room divider between the kitchen and
living room.
• We added several arched shapes: large arched-top window above the sink,
arch valance over the wet bar and the shape of the island.
• Wide pine wood floor with square nails
• Texture in the 1x1” mosaic tile backsplash
Balance of color is seen in the warm rustic cherry cabinets combined with accents of green stained cabinets, granite counter tops combined with cherry wood counter tops, pine wood floors, stone backs on the island and wet bar, 3-bronze metal doors and rust hardware.
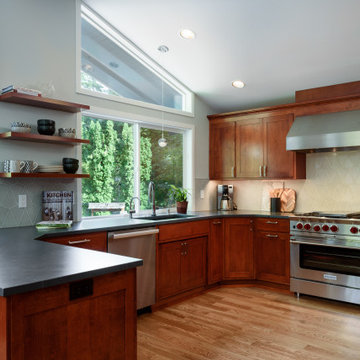
Contemporary kitchen design
Inspiration for a large traditional u-shaped kitchen/diner in Seattle with a submerged sink, a breakfast bar, recessed-panel cabinets, engineered stone countertops, grey splashback, stainless steel appliances, light hardwood flooring, yellow floors, black worktops and dark wood cabinets.
Inspiration for a large traditional u-shaped kitchen/diner in Seattle with a submerged sink, a breakfast bar, recessed-panel cabinets, engineered stone countertops, grey splashback, stainless steel appliances, light hardwood flooring, yellow floors, black worktops and dark wood cabinets.
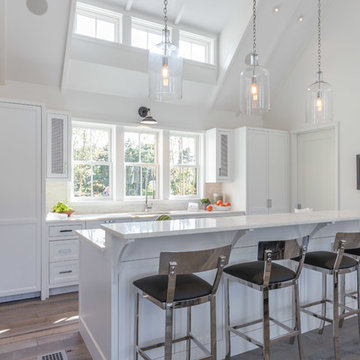
Briggs Johnson
Inspiration for a beach style kitchen in Other with a submerged sink, shaker cabinets, white cabinets, window splashback, integrated appliances, light hardwood flooring, an island and beige floors.
Inspiration for a beach style kitchen in Other with a submerged sink, shaker cabinets, white cabinets, window splashback, integrated appliances, light hardwood flooring, an island and beige floors.
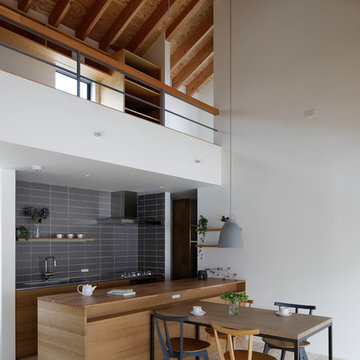
photo by:daisukee shima
Inspiration for a world-inspired galley kitchen in Other with flat-panel cabinets, medium wood cabinets, wood worktops, grey splashback, light hardwood flooring, an island, beige floors and brown worktops.
Inspiration for a world-inspired galley kitchen in Other with flat-panel cabinets, medium wood cabinets, wood worktops, grey splashback, light hardwood flooring, an island, beige floors and brown worktops.
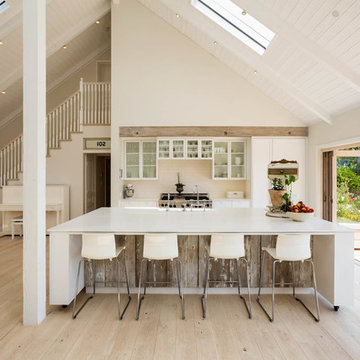
Inspiration for a farmhouse galley open plan kitchen in Los Angeles with a belfast sink, glass-front cabinets, white cabinets, stainless steel appliances, light hardwood flooring and an island.
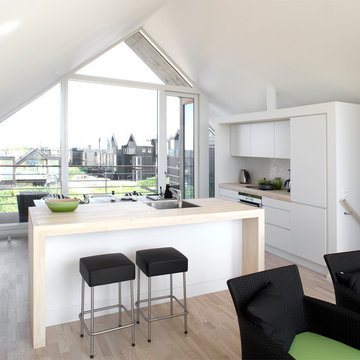
Inspiration for a large scandinavian l-shaped open plan kitchen in Aalborg with a submerged sink, flat-panel cabinets, white cabinets, wood worktops, white splashback, mosaic tiled splashback, an island, stainless steel appliances and light hardwood flooring.
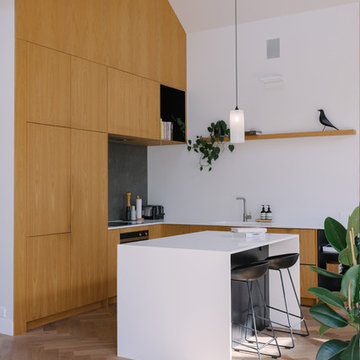
This is an example of a contemporary l-shaped kitchen in Auckland with flat-panel cabinets, medium wood cabinets, light hardwood flooring, an island, beige floors and white worktops.
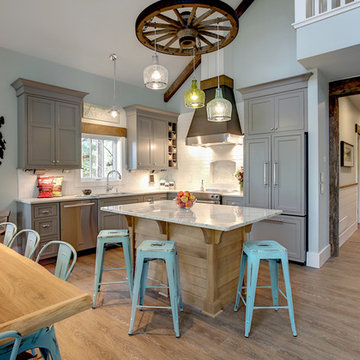
Design ideas for a rustic l-shaped kitchen/diner in Other with a submerged sink, shaker cabinets, grey cabinets, white splashback, integrated appliances, light hardwood flooring, an island and beige floors.
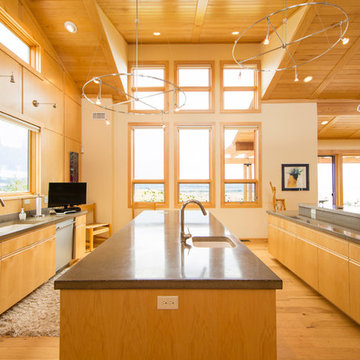
Jordan Siemens
This is an example of a contemporary kitchen in Other with a submerged sink, flat-panel cabinets, light wood cabinets, stainless steel appliances, light hardwood flooring and multiple islands.
This is an example of a contemporary kitchen in Other with a submerged sink, flat-panel cabinets, light wood cabinets, stainless steel appliances, light hardwood flooring and multiple islands.
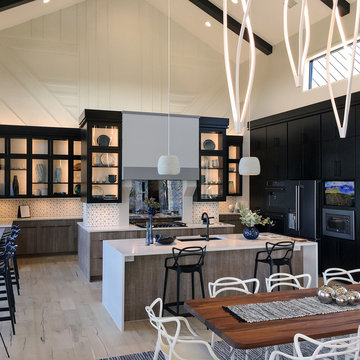
Farmhouse u-shaped kitchen/diner in Austin with a submerged sink, flat-panel cabinets, black cabinets, white splashback, mosaic tiled splashback, stainless steel appliances, light hardwood flooring, multiple islands, beige floors and white worktops.
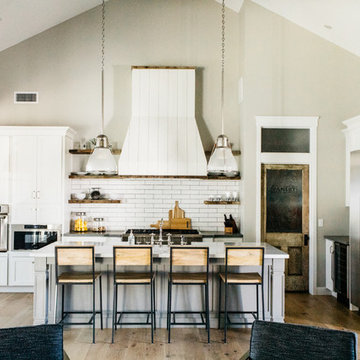
Photo of a farmhouse open plan kitchen in Phoenix with shaker cabinets, white cabinets, engineered stone countertops, white splashback, an island, stainless steel appliances and light hardwood flooring.
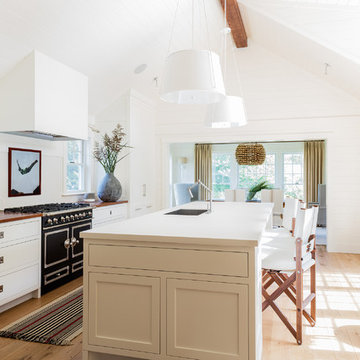
Photo Credit: Michael J Lee
Photo of a medium sized nautical single-wall enclosed kitchen in Boston with a submerged sink, shaker cabinets, white cabinets, black appliances, light hardwood flooring, an island, beige floors and composite countertops.
Photo of a medium sized nautical single-wall enclosed kitchen in Boston with a submerged sink, shaker cabinets, white cabinets, black appliances, light hardwood flooring, an island, beige floors and composite countertops.
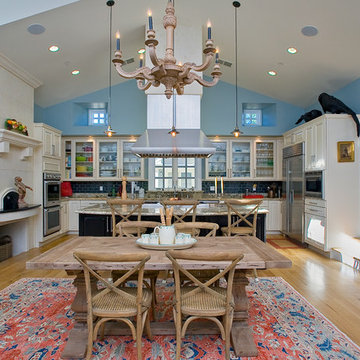
Great Room
Anthony Dimaano
Inspiration for a medium sized farmhouse u-shaped open plan kitchen in San Francisco with glass-front cabinets, white cabinets, granite worktops, blue splashback, metro tiled splashback, stainless steel appliances, a submerged sink, light hardwood flooring and an island.
Inspiration for a medium sized farmhouse u-shaped open plan kitchen in San Francisco with glass-front cabinets, white cabinets, granite worktops, blue splashback, metro tiled splashback, stainless steel appliances, a submerged sink, light hardwood flooring and an island.
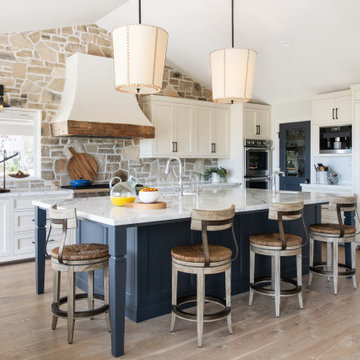
Inspiration for a traditional l-shaped kitchen in Los Angeles with a belfast sink, shaker cabinets, white cabinets, beige splashback, integrated appliances, light hardwood flooring, an island, beige floors, white worktops and a vaulted ceiling.
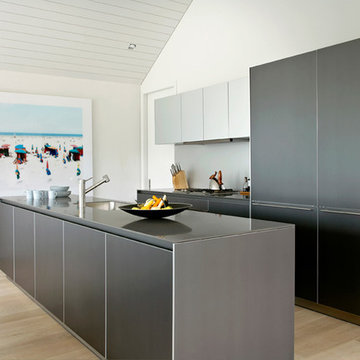
The exterior of what looks like a vernacular Hamptons shingle cottage, designed by architect Blaze Makoid, is intentionally deceiving. For the interiors, Axis Mundi typically decided not to play by the rules. Instead of de rigeur nautical artifacts, floppy sofas and wicker furniture, the firm responded to Makoid’s all-white interior envelope by injecting rooms with comfortable modern elegance that’s more contemporary Cap Ferrat than Eastern Long Island. Clean furniture silhouettes—from Cassina, Poltrona Frau and B&B Italia—a Massimo Vitali beach scene, a Moooi chandelier and industrial finishes (such as the steel of the fireplace surround and the anodized aluminum of a sleek Bulthaup kitchen) spark a creative tension between indoors and out. The gray palette provides a quiet backdrop for the nature outside, except for the master suite, where custom oak panels and blue shades create a reassuring warmth conducive to sleep.
Size: 1,920 sf
Project Team: John Beckmann, Nick Messerlian and Richard Rosenbloom
Architect: Blaze Makoid Architecture
Photographer: Mark Roskams
© Axis Mundi Design LLC
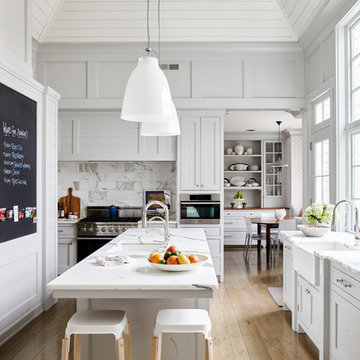
Genevieve Garruppo
Classic kitchen in New York with grey cabinets, marble worktops, marble splashback, an island, a belfast sink, shaker cabinets, white splashback, stainless steel appliances, light hardwood flooring and beige floors.
Classic kitchen in New York with grey cabinets, marble worktops, marble splashback, an island, a belfast sink, shaker cabinets, white splashback, stainless steel appliances, light hardwood flooring and beige floors.
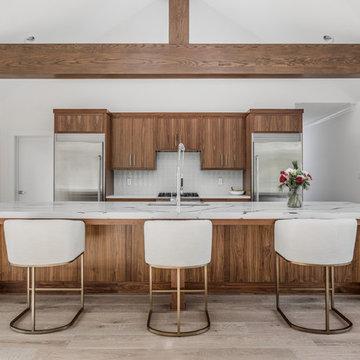
Design ideas for a contemporary kitchen in Indianapolis with a submerged sink, flat-panel cabinets, medium wood cabinets, white splashback, stainless steel appliances, light hardwood flooring, an island and beige floors.
Kitchen with Light Hardwood Flooring Ideas and Designs
8