Kitchen with Light Hardwood Flooring Ideas and Designs
Refine by:
Budget
Sort by:Popular Today
1 - 20 of 1,362 photos
Item 1 of 3

Roundhouse Urbo handless bespoke matt lacquer kitchen in Farrow & Ball Downpipe. Worksurface and splashback in Corian, Glacier White and on the island in stainless steel. Siemens appliances and Barazza flush / built-in gas hob. Westins ceiling extractor, Franke tap pull out nozzle in stainless steel and Quooker Boiling Water Tap. Evoline Power port pop up socket.
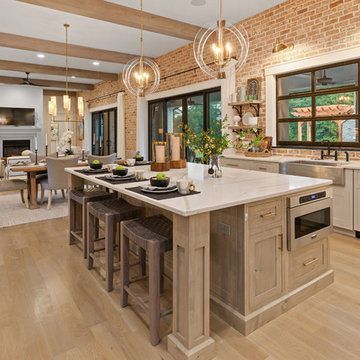
Grupenhof Photography
Country open plan kitchen in Cincinnati with a belfast sink, shaker cabinets, grey cabinets, red splashback, brick splashback, stainless steel appliances, light hardwood flooring, an island, beige floors and white worktops.
Country open plan kitchen in Cincinnati with a belfast sink, shaker cabinets, grey cabinets, red splashback, brick splashback, stainless steel appliances, light hardwood flooring, an island, beige floors and white worktops.

This large, open-concept home features Cambria Swanbridge in the kitchen, baths, laundry room, and butler’s pantry. Designed by E Interiors and AFT Construction.
Photo: High Res Media
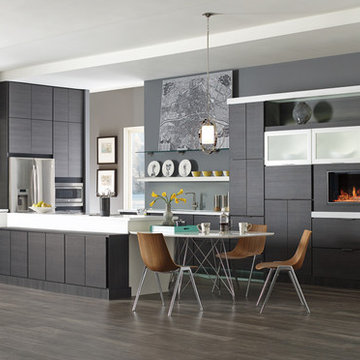
Photo of a large modern l-shaped kitchen/diner in Other with flat-panel cabinets, black cabinets, stainless steel appliances, light hardwood flooring, an island, grey floors and white worktops.

DC Fine Homes Inc.
Design ideas for a medium sized farmhouse l-shaped kitchen pantry in Portland with recessed-panel cabinets, white cabinets, engineered stone countertops, white splashback, ceramic splashback, stainless steel appliances, light hardwood flooring, an island, multi-coloured floors and a submerged sink.
Design ideas for a medium sized farmhouse l-shaped kitchen pantry in Portland with recessed-panel cabinets, white cabinets, engineered stone countertops, white splashback, ceramic splashback, stainless steel appliances, light hardwood flooring, an island, multi-coloured floors and a submerged sink.
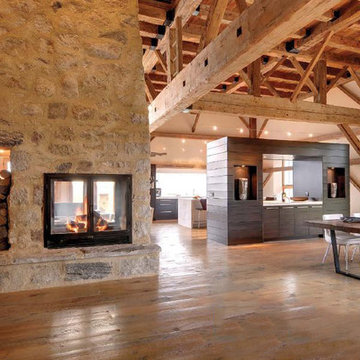
Acucraft Wood Burning See Through Lodge Fireplace
Photo of a large modern galley open plan kitchen in Minneapolis with light hardwood flooring and multiple islands.
Photo of a large modern galley open plan kitchen in Minneapolis with light hardwood flooring and multiple islands.
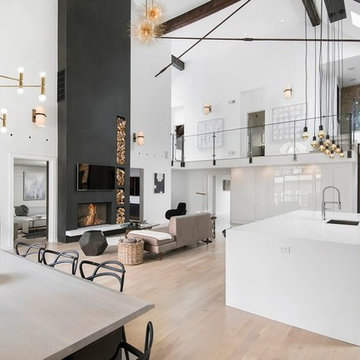
Photo of a contemporary kitchen in Chicago with a submerged sink, flat-panel cabinets, white cabinets and light hardwood flooring.

The Eagle Harbor Cabin is located on a wooded waterfront property on Lake Superior, at the northerly edge of Michigan’s Upper Peninsula, about 300 miles northeast of Minneapolis.
The wooded 3-acre site features the rocky shoreline of Lake Superior, a lake that sometimes behaves like the ocean. The 2,000 SF cabin cantilevers out toward the water, with a 40-ft. long glass wall facing the spectacular beauty of the lake. The cabin is composed of two simple volumes: a large open living/dining/kitchen space with an open timber ceiling structure and a 2-story “bedroom tower,” with the kids’ bedroom on the ground floor and the parents’ bedroom stacked above.
The interior spaces are wood paneled, with exposed framing in the ceiling. The cabinets use PLYBOO, a FSC-certified bamboo product, with mahogany end panels. The use of mahogany is repeated in the custom mahogany/steel curvilinear dining table and in the custom mahogany coffee table. The cabin has a simple, elemental quality that is enhanced by custom touches such as the curvilinear maple entry screen and the custom furniture pieces. The cabin utilizes native Michigan hardwoods such as maple and birch. The exterior of the cabin is clad in corrugated metal siding, offset by the tall fireplace mass of Montana ledgestone at the east end.
The house has a number of sustainable or “green” building features, including 2x8 construction (40% greater insulation value); generous glass areas to provide natural lighting and ventilation; large overhangs for sun and snow protection; and metal siding for maximum durability. Sustainable interior finish materials include bamboo/plywood cabinets, linoleum floors, locally-grown maple flooring and birch paneling, and low-VOC paints.
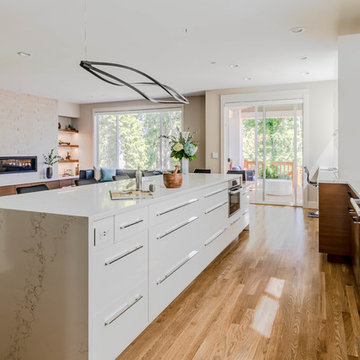
This is by far everybody’s favorite space. The kitchen is definitely the heart of the home where the dinner is getting ready, the homework is done, and in the family room the whole family can relax in front of the fireplace, while watching TV, listening to music, or playing video games. Whites with warm walnuts, light marble, and splashes of color are the key features in this modern family headquarters.
The kitchen was meticulously designed to accommodate storage for numerous kitchen gadgets, cookware, and dinnerware that the family owned. Behind these simple and clean contemporary kitchen cabinet doors, there are multiple ergonomic and functional features that make this kitchen a modern chef’s dream
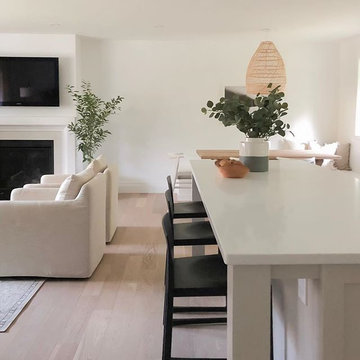
Simplicity ... beautiful wide-plank white oak hardwood and the immaculate design work of Coco & Jack, Ancaster, ON. Thank you Steve and Alyssa for working with sales rep Garry at our Burlington store and for sharing your photo.
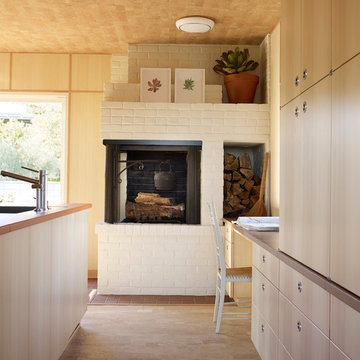
William Waldron
Inspiration for a retro kitchen in New York with a submerged sink, flat-panel cabinets, light wood cabinets, wood worktops, light hardwood flooring, an island and beige floors.
Inspiration for a retro kitchen in New York with a submerged sink, flat-panel cabinets, light wood cabinets, wood worktops, light hardwood flooring, an island and beige floors.
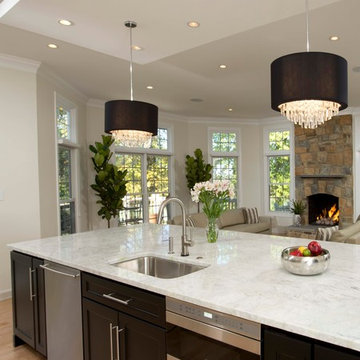
The simple use of black and white…classic, timeless, elegant. No better words could describe the renovation of this kitchen, dining room and seating area.
First, an amazing wall of custom cabinets was installed. The home’s 10’ ceilings provided a nice opportunity to stack up decorative glass cabinetry and highly crafted crown moldings on top, while maintaining a considerable amount of cabinetry just below it. The custom-made brush stroke finished cabinetry is highlighted by a chimney-style wood hood surround with leaded glass cabinets. Custom display cabinets with leaded glass also separate the kitchen from the dining room.
Next, the homeowner installed a 5’ x 14’ island finished in black. It houses the main sink with a pedal style control disposal, dishwasher, microwave, second bar sink, beverage center refrigerator and still has room to sit five to six people. The hardwood floor in the kitchen and family room matches the rest of the house.
The homeowner wanted to use a very selective white quartzite stone for counters and backsplash to add to the brightness of their kitchen. Contemporary chandeliers over the island are timeless and elegant. High end appliances covered by custom panels are part of this featured project, both to satisfy the owner’s needs and to implement the classic look desired for this kitchen.
Beautiful dining and living areas surround this kitchen. All done in a contemporary style to create a seamless design and feel the owner had in mind.
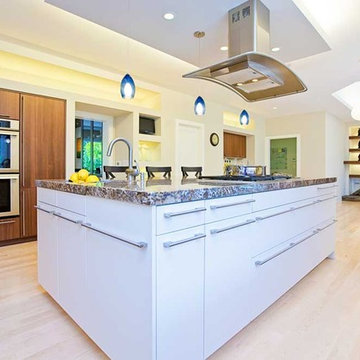
This is an example of a large contemporary u-shaped open plan kitchen in San Francisco with a submerged sink, flat-panel cabinets, white cabinets, granite worktops, white splashback, stainless steel appliances, light hardwood flooring, an island, beige floors and multicoloured worktops.
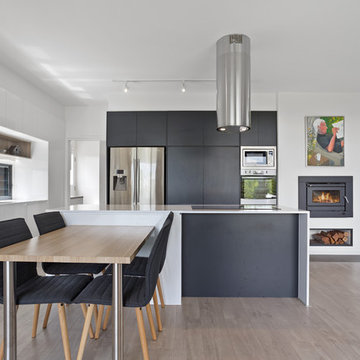
Renae Young
This is an example of a contemporary l-shaped kitchen/diner in Sunshine Coast with a double-bowl sink, flat-panel cabinets, black cabinets, stainless steel appliances, light hardwood flooring, an island, beige floors and white worktops.
This is an example of a contemporary l-shaped kitchen/diner in Sunshine Coast with a double-bowl sink, flat-panel cabinets, black cabinets, stainless steel appliances, light hardwood flooring, an island, beige floors and white worktops.
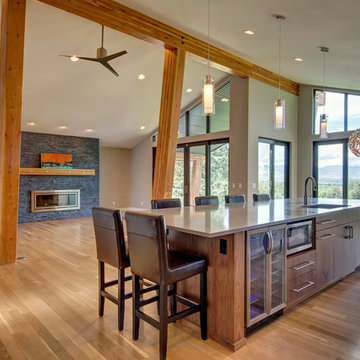
Jon Eady Photography
Inspiration for a large retro galley kitchen pantry in Denver with flat-panel cabinets, medium wood cabinets, granite worktops, beige splashback, light hardwood flooring, an island, a submerged sink, ceramic splashback, stainless steel appliances and brown floors.
Inspiration for a large retro galley kitchen pantry in Denver with flat-panel cabinets, medium wood cabinets, granite worktops, beige splashback, light hardwood flooring, an island, a submerged sink, ceramic splashback, stainless steel appliances and brown floors.

Green Hill Project
Photo Credit: Nat Rea
Inspiration for a medium sized coastal u-shaped open plan kitchen in Providence with a submerged sink, shaker cabinets, grey cabinets, engineered stone countertops, white splashback, stone tiled splashback, stainless steel appliances, light hardwood flooring and an island.
Inspiration for a medium sized coastal u-shaped open plan kitchen in Providence with a submerged sink, shaker cabinets, grey cabinets, engineered stone countertops, white splashback, stone tiled splashback, stainless steel appliances, light hardwood flooring and an island.
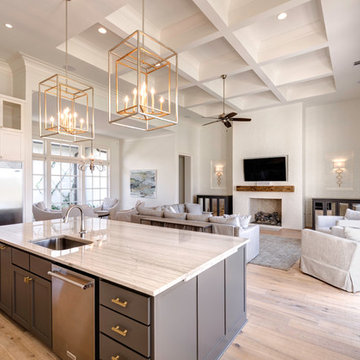
This is an example of a large classic l-shaped kitchen/diner in New Orleans with a built-in sink, shaker cabinets, grey cabinets, quartz worktops, white splashback, metro tiled splashback, stainless steel appliances, light hardwood flooring and an island.
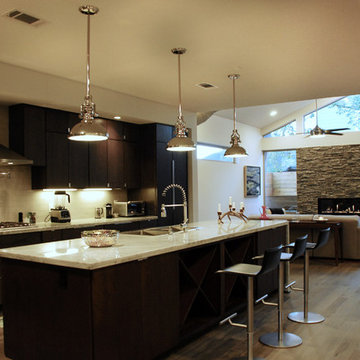
This is an example of a large contemporary l-shaped open plan kitchen in Houston with a double-bowl sink, flat-panel cabinets, dark wood cabinets, granite worktops, beige splashback, glass tiled splashback, stainless steel appliances, light hardwood flooring and an island.
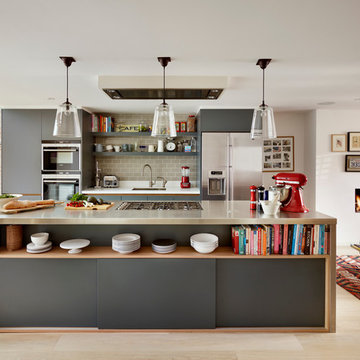
Bespoke Urbo island cabinetry by Roundhouse
This is an example of a large contemporary galley open plan kitchen in London with an island, flat-panel cabinets, grey cabinets, engineered stone countertops, grey splashback, metro tiled splashback, stainless steel appliances, a submerged sink and light hardwood flooring.
This is an example of a large contemporary galley open plan kitchen in London with an island, flat-panel cabinets, grey cabinets, engineered stone countertops, grey splashback, metro tiled splashback, stainless steel appliances, a submerged sink and light hardwood flooring.
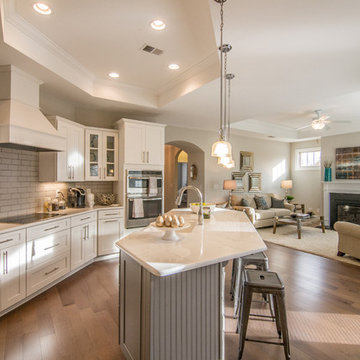
Design ideas for a medium sized classic galley open plan kitchen in San Diego with a belfast sink, shaker cabinets, white cabinets, marble worktops, white splashback, metro tiled splashback, stainless steel appliances, light hardwood flooring and an island.
Kitchen with Light Hardwood Flooring Ideas and Designs
1