Kitchen with Light Wood Cabinets and a Timber Clad Ceiling Ideas and Designs
Refine by:
Budget
Sort by:Popular Today
121 - 139 of 139 photos
Item 1 of 3
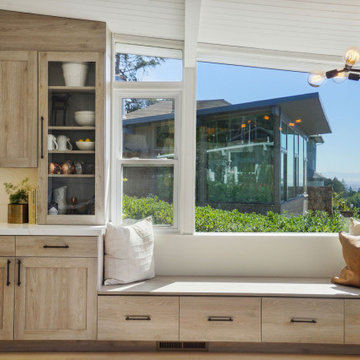
Design ideas for a medium sized traditional galley open plan kitchen in San Francisco with shaker cabinets, light wood cabinets, engineered stone countertops, white splashback, engineered quartz splashback, stainless steel appliances, no island, white worktops, a submerged sink, light hardwood flooring, brown floors and a timber clad ceiling.
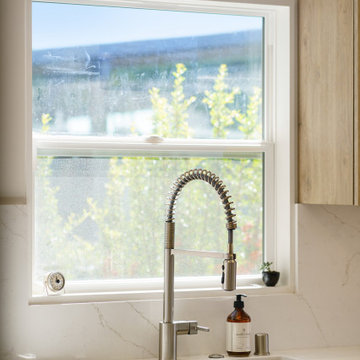
Design ideas for a medium sized traditional galley open plan kitchen in San Francisco with a submerged sink, shaker cabinets, light wood cabinets, engineered stone countertops, white splashback, engineered quartz splashback, stainless steel appliances, light hardwood flooring, no island, brown floors, white worktops and a timber clad ceiling.
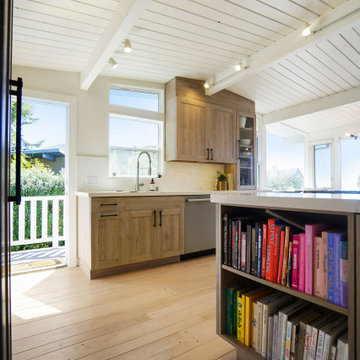
Medium sized traditional galley open plan kitchen in San Francisco with a submerged sink, shaker cabinets, light wood cabinets, engineered stone countertops, white splashback, engineered quartz splashback, stainless steel appliances, light hardwood flooring, no island, brown floors, white worktops and a timber clad ceiling.
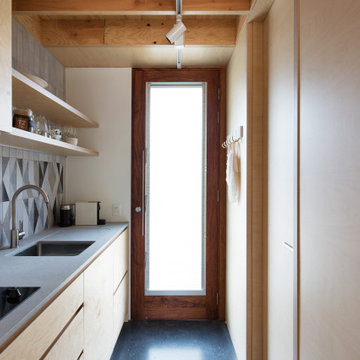
This is an example of a small contemporary single-wall kitchen in Sydney with a submerged sink, light wood cabinets, engineered stone countertops, ceramic splashback, concrete flooring and a timber clad ceiling.
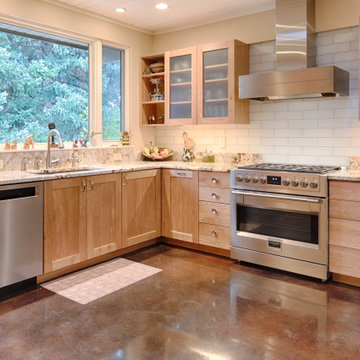
Photo of a medium sized contemporary u-shaped kitchen/diner in Denver with a submerged sink, glass-front cabinets, light wood cabinets, granite worktops, white splashback, glass tiled splashback, stainless steel appliances, concrete flooring, brown floors, beige worktops and a timber clad ceiling.
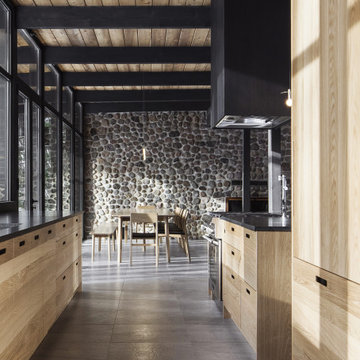
Photo credit: Olivier Blouin
Inspiration for a large modern galley kitchen in Montreal with a submerged sink, flat-panel cabinets, light wood cabinets, granite worktops, integrated appliances, ceramic flooring, grey floors, black worktops and a timber clad ceiling.
Inspiration for a large modern galley kitchen in Montreal with a submerged sink, flat-panel cabinets, light wood cabinets, granite worktops, integrated appliances, ceramic flooring, grey floors, black worktops and a timber clad ceiling.
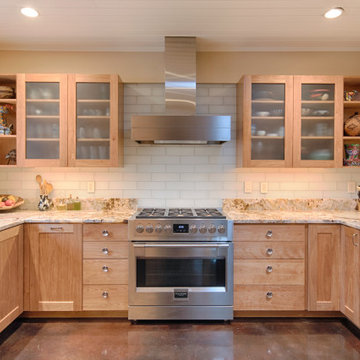
Photo of a medium sized contemporary u-shaped kitchen/diner in Denver with a submerged sink, glass-front cabinets, light wood cabinets, granite worktops, white splashback, glass tiled splashback, stainless steel appliances, concrete flooring, brown floors, beige worktops and a timber clad ceiling.
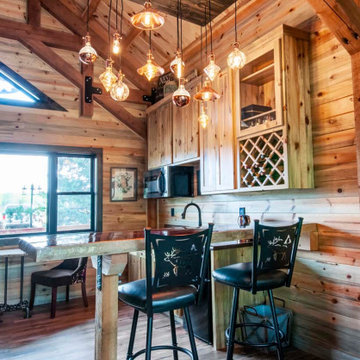
Post and beam rustic cabin kitchen with vaulted timber frame ceilings.
Inspiration for a small rustic l-shaped kitchen/diner in Other with light wood cabinets, tonge and groove splashback, stainless steel appliances, medium hardwood flooring, a breakfast bar and a timber clad ceiling.
Inspiration for a small rustic l-shaped kitchen/diner in Other with light wood cabinets, tonge and groove splashback, stainless steel appliances, medium hardwood flooring, a breakfast bar and a timber clad ceiling.
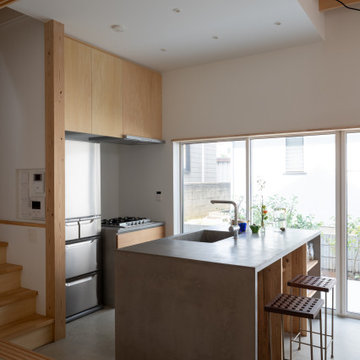
土間(内路地)に設えたキッチンカウンター。
写真:西川公朗
Design ideas for a small galley kitchen/diner in Other with an integrated sink, open cabinets, light wood cabinets, brown splashback, wood splashback, stainless steel appliances, concrete flooring, a breakfast bar, grey floors, grey worktops and a timber clad ceiling.
Design ideas for a small galley kitchen/diner in Other with an integrated sink, open cabinets, light wood cabinets, brown splashback, wood splashback, stainless steel appliances, concrete flooring, a breakfast bar, grey floors, grey worktops and a timber clad ceiling.
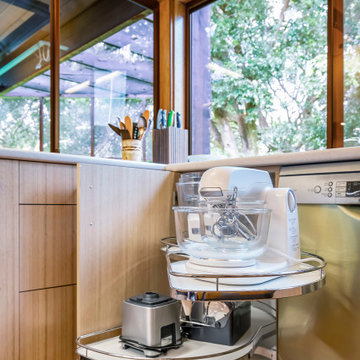
This is an example of a medium sized contemporary u-shaped kitchen/diner in Sydney with a built-in sink, flat-panel cabinets, light wood cabinets, laminate countertops, orange splashback, glass sheet splashback, stainless steel appliances, cork flooring, a breakfast bar, brown floors, white worktops and a timber clad ceiling.
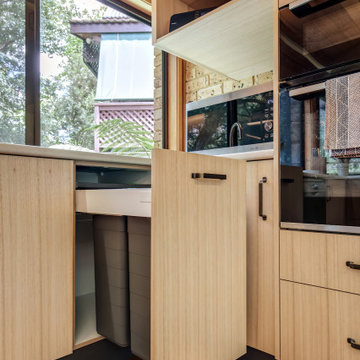
Design ideas for a medium sized contemporary u-shaped kitchen/diner in Sydney with a built-in sink, flat-panel cabinets, light wood cabinets, laminate countertops, orange splashback, glass sheet splashback, stainless steel appliances, cork flooring, a breakfast bar, brown floors, white worktops and a timber clad ceiling.
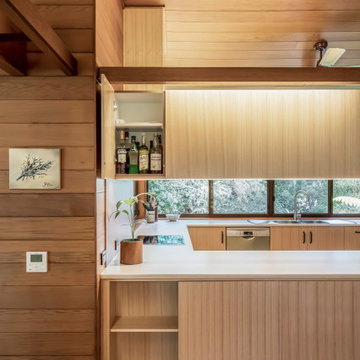
Inspiration for a medium sized contemporary u-shaped kitchen/diner in Sydney with a built-in sink, flat-panel cabinets, light wood cabinets, laminate countertops, orange splashback, glass sheet splashback, stainless steel appliances, cork flooring, a breakfast bar, brown floors, white worktops and a timber clad ceiling.
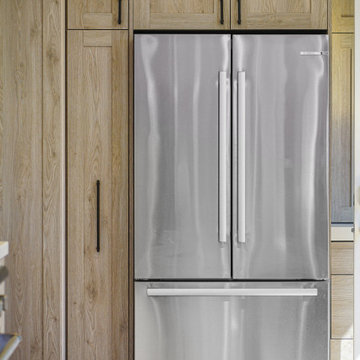
Medium sized classic galley open plan kitchen in San Francisco with a submerged sink, shaker cabinets, light wood cabinets, engineered stone countertops, white splashback, engineered quartz splashback, stainless steel appliances, light hardwood flooring, no island, brown floors, white worktops and a timber clad ceiling.
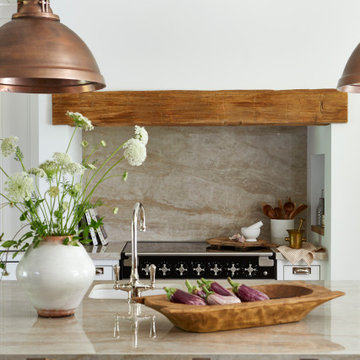
In this open concept kitchen, you'll discover an inviting, spacious island that's perfect for gatherings and gourmet cooking. With meticulous attention to detail, custom woodwork adorns every part of this culinary haven, from the richly decorated cabinets to the shiplap ceiling, offering both warmth and sophistication that you'll appreciate.
The glistening countertops highlight the wood's natural beauty, while a suite of top-of-the-line appliances seamlessly combines practicality and luxury, making your cooking experience a breeze. The prominent farmhouse sink adds practicality and charm, and a counter bar sink in the island provides extra convenience, tailored just for you.
Bathed in natural light, this kitchen transforms into a welcoming masterpiece, offering a sanctuary for both culinary creativity and shared moments of joy. Count on the quality, just like many others have. Let's make your culinary dreams come true. Take action today and experience the difference.
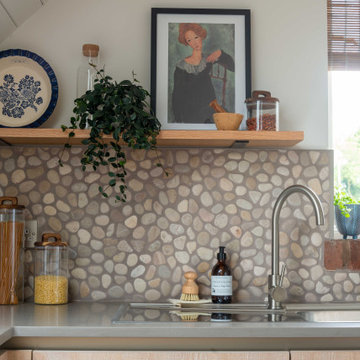
Studio loft conversion in a rustic Scandi style with custom design kitchen, featuring rustic oak veneer and meganite solid surface worktop.
Photo of a medium sized scandinavian l-shaped open plan kitchen in West Midlands with flat-panel cabinets, light wood cabinets, composite countertops, stone tiled splashback, stainless steel appliances, light hardwood flooring, grey worktops and a timber clad ceiling.
Photo of a medium sized scandinavian l-shaped open plan kitchen in West Midlands with flat-panel cabinets, light wood cabinets, composite countertops, stone tiled splashback, stainless steel appliances, light hardwood flooring, grey worktops and a timber clad ceiling.
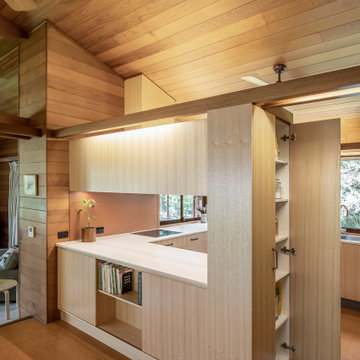
Design ideas for a medium sized contemporary u-shaped kitchen/diner in Sydney with a built-in sink, flat-panel cabinets, light wood cabinets, laminate countertops, orange splashback, glass sheet splashback, stainless steel appliances, cork flooring, a breakfast bar, brown floors, white worktops and a timber clad ceiling.
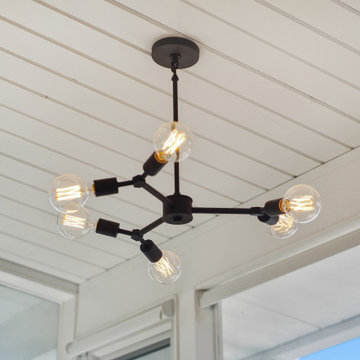
Medium sized classic galley open plan kitchen in San Francisco with a submerged sink, shaker cabinets, light wood cabinets, engineered stone countertops, white splashback, engineered quartz splashback, stainless steel appliances, light hardwood flooring, no island, brown floors, white worktops and a timber clad ceiling.
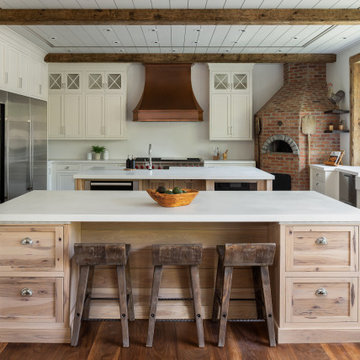
Design ideas for an expansive country kitchen in New York with a belfast sink, beaded cabinets, light wood cabinets, engineered stone countertops, white splashback, engineered quartz splashback, stainless steel appliances, medium hardwood flooring, multiple islands, brown floors, white worktops and a timber clad ceiling.
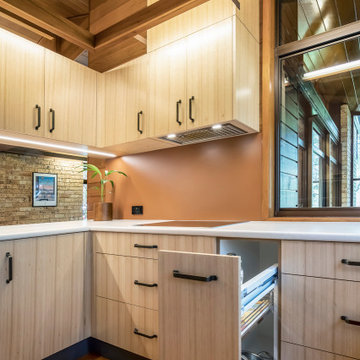
Photo of a medium sized contemporary u-shaped kitchen/diner in Sydney with a built-in sink, flat-panel cabinets, light wood cabinets, laminate countertops, orange splashback, glass sheet splashback, stainless steel appliances, cork flooring, a breakfast bar, brown floors, white worktops and a timber clad ceiling.
Kitchen with Light Wood Cabinets and a Timber Clad Ceiling Ideas and Designs
7