Kitchen with Light Wood Cabinets and Black Splashback Ideas and Designs
Refine by:
Budget
Sort by:Popular Today
141 - 160 of 3,538 photos
Item 1 of 3
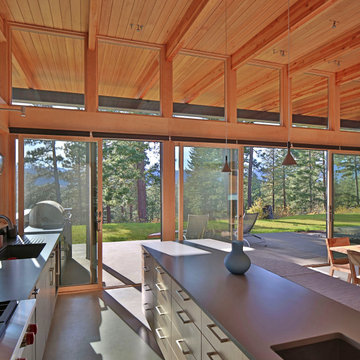
Medium sized modern l-shaped open plan kitchen in Seattle with a submerged sink, flat-panel cabinets, light wood cabinets, quartz worktops, black splashback, stone slab splashback, stainless steel appliances, concrete flooring, an island, grey floors and grey worktops.

Le projet : Un studio de 30m2 défraîchi avec une petite cuisine fermée à l’ancienne et une salle de bains usée. Des placards peu pratiques et une électricité à remettre aux normes.
La propriétaire souhaite remettre l’ensemble à neuf de manière optimale pour en faire son pied à terre parisien.
Notre solution : Nous allons supprimer une partie des murs côté cuisine et placard. De cette façon nous allons créer une belle cuisine ouverte avec îlot central et rangements.
Un grand cube menuisé en bois permet de cacher intégralement le réfrigérateur côté cuisine et un dressing avec penderies et tablettes coulissantes, côté salon.
Une chambre est créée dans l’espace avec verrière et porte métallique coulissante. La salle de bains est refaite intégralement avec baignoire et plan vasque sur-mesure permettant d’encastrer le lave-linge. Electricité et chauffage sont refait à neuf.
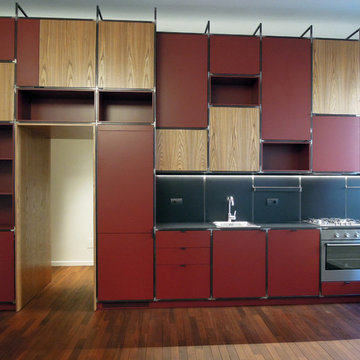
This is an example of a large urban single-wall kitchen/diner in Milan with a built-in sink, flat-panel cabinets, light wood cabinets, laminate countertops, black splashback, dark hardwood flooring and black worktops.
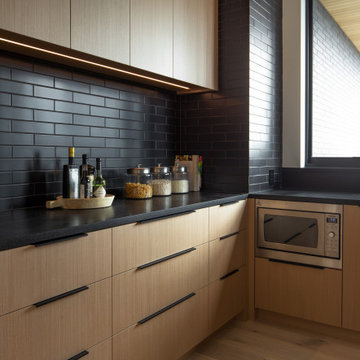
Photo of a large contemporary u-shaped kitchen pantry in Vancouver with a belfast sink, shaker cabinets, light wood cabinets, granite worktops, black splashback, metro tiled splashback, integrated appliances, light hardwood flooring, an island, beige floors and black worktops.
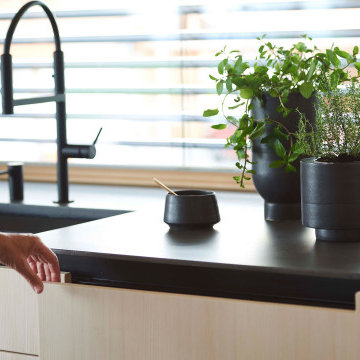
Loftiger Beton ist hier die Basis in der Küche. Der elegant schwarze Sichtbeton geht Ton in Ton mit der zentralen Kücheninsel aus gegossenem Beton und bildet den Kontrast zur lebendigen Weißtanne. Die durchgängige Maserung der furnierten Schränke läuft, wie in der Natur gewachsen, über die ganze Fläche von Kopf bis Fuß. Ganz harmonisch wird hier Kochen, Essen und Gemeinschaft in einen wertvollen Einklang gebracht.
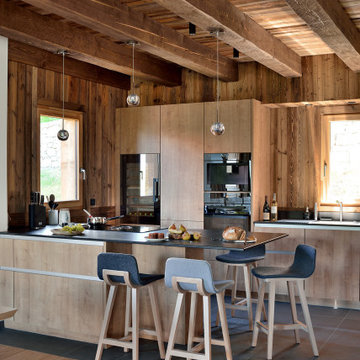
Chalet neuf à décorer, meubler, et équiper entièrement (vaisselle, linge de maion). Clé en main !
Un style contemporain, classique, élégant, luxueux était souhaité par la propriétaire.
Photographe : Erick Saillet.
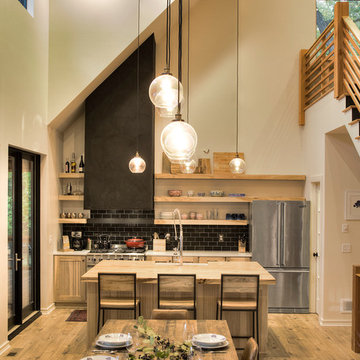
Photo of a medium sized modern single-wall kitchen/diner in Minneapolis with a belfast sink, flat-panel cabinets, light wood cabinets, composite countertops, black splashback, metro tiled splashback, stainless steel appliances, light hardwood flooring, an island and white worktops.
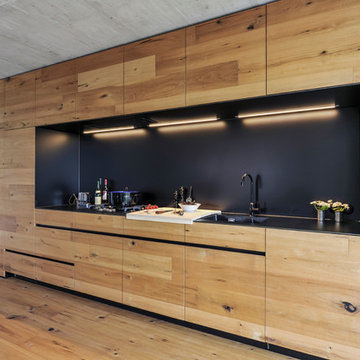
Ⓒ rolf schwarz
This is an example of a medium sized contemporary single-wall open plan kitchen in Milan with flat-panel cabinets, light wood cabinets, black splashback, no island, an integrated sink, integrated appliances and medium hardwood flooring.
This is an example of a medium sized contemporary single-wall open plan kitchen in Milan with flat-panel cabinets, light wood cabinets, black splashback, no island, an integrated sink, integrated appliances and medium hardwood flooring.

Bright, open kitchen and refinished butler's pantry
Photo credit Kim Smith
Design ideas for a large traditional kitchen in Other with a single-bowl sink, shaker cabinets, light wood cabinets, granite worktops, stainless steel appliances, porcelain flooring, black splashback, metro tiled splashback, an island, multicoloured worktops and brown floors.
Design ideas for a large traditional kitchen in Other with a single-bowl sink, shaker cabinets, light wood cabinets, granite worktops, stainless steel appliances, porcelain flooring, black splashback, metro tiled splashback, an island, multicoloured worktops and brown floors.

Large contemporary u-shaped open plan kitchen in Los Angeles with a submerged sink, flat-panel cabinets, light wood cabinets, marble worktops, black splashback, stone slab splashback, stainless steel appliances, light hardwood flooring, an island, beige floors and black worktops.

Custom IKEA Kitchem Remodel by John Webb Construction using Dendra Doors Modern Slab Profile in VG Doug Fir veneer finish.
Inspiration for a medium sized contemporary kitchen/diner in Portland with a submerged sink, flat-panel cabinets, light wood cabinets, an island, black splashback, ceramic splashback, stainless steel appliances, beige floors, black worktops and a vaulted ceiling.
Inspiration for a medium sized contemporary kitchen/diner in Portland with a submerged sink, flat-panel cabinets, light wood cabinets, an island, black splashback, ceramic splashback, stainless steel appliances, beige floors, black worktops and a vaulted ceiling.

Photo of a medium sized modern l-shaped open plan kitchen in Los Angeles with flat-panel cabinets, marble worktops, black splashback, ceramic splashback, stainless steel appliances, an island, grey floors, white worktops, a built-in sink, light wood cabinets and cement flooring.

This is an example of a contemporary u-shaped kitchen in Moscow with flat-panel cabinets, light wood cabinets, black splashback, black appliances, a breakfast bar, grey floors and black worktops.

Une cuisine tout équipé avec de l'électroménager encastré et un îlot ouvert sur la salle à manger.
Small scandinavian galley kitchen/diner in Paris with a single-bowl sink, beaded cabinets, light wood cabinets, wood worktops, black splashback, integrated appliances, painted wood flooring and grey floors.
Small scandinavian galley kitchen/diner in Paris with a single-bowl sink, beaded cabinets, light wood cabinets, wood worktops, black splashback, integrated appliances, painted wood flooring and grey floors.
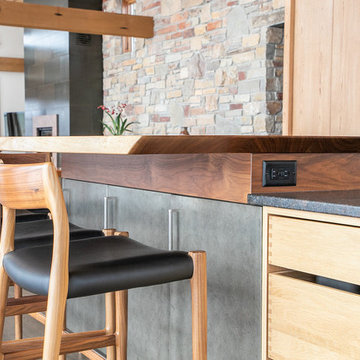
Designer: Paul Dybdahl
Photographer: Shanna Wolf
Designer’s Note: One of the main project goals was to develop a kitchen space that complimented the homes quality while blending elements of the new kitchen space with the homes eclectic materials.
Japanese Ash veneers were chosen for the main body of the kitchen for it's quite linear appeals. Quarter Sawn White Oak, in a natural finish, was chosen for the island to compliment the dark finished Quarter Sawn Oak floor that runs throughout this home.
The west end of the island, under the Walnut top, is a metal finished wood. This was to speak to the metal wrapped fireplace on the west end of the space.
A massive Walnut Log was sourced to create the 2.5" thick 72" long and 45" wide (at widest end) living edge top for an elevated seating area at the island. This was created from two pieces of solid Walnut, sliced and joined in a book-match configuration.
The homeowner loves the new space!!
Cabinets: Premier Custom-Built
Countertops: Leathered Granite The Granite Shop of Madison
Location: Vermont Township, Mt. Horeb, WI
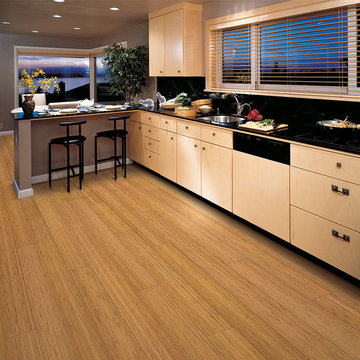
Color: Natural-Bamboo-Traditional-Vertical-Spice
Design ideas for a medium sized modern l-shaped kitchen/diner in Chicago with a single-bowl sink, flat-panel cabinets, light wood cabinets, black splashback, bamboo flooring and a breakfast bar.
Design ideas for a medium sized modern l-shaped kitchen/diner in Chicago with a single-bowl sink, flat-panel cabinets, light wood cabinets, black splashback, bamboo flooring and a breakfast bar.

Mantle Hood with cabinets that go to the 10' ceiling. Design includes 48" Wolf Range with spice pull-outs on both sides, a Warming Drawer to the left and a Microwave Drawer on the right.

Inspiration for a large contemporary l-shaped open plan kitchen in Paris with flat-panel cabinets, medium hardwood flooring, an island, black worktops, a submerged sink, light wood cabinets, black splashback, marble splashback, black appliances and grey floors.
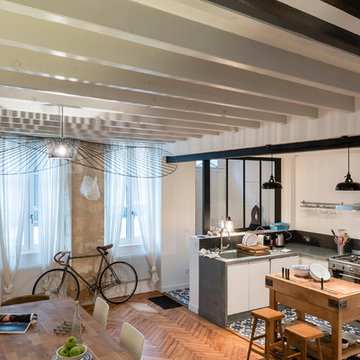
Stanislas Ledoux © 2015 Houzz
Photo of a medium sized bohemian l-shaped kitchen/diner in Bordeaux with an integrated sink, light wood cabinets, zinc worktops, black splashback, stainless steel appliances and ceramic flooring.
Photo of a medium sized bohemian l-shaped kitchen/diner in Bordeaux with an integrated sink, light wood cabinets, zinc worktops, black splashback, stainless steel appliances and ceramic flooring.

This modern lake house is located in the foothills of the Blue Ridge Mountains. The residence overlooks a mountain lake with expansive mountain views beyond. The design ties the home to its surroundings and enhances the ability to experience both home and nature together. The entry level serves as the primary living space and is situated into three groupings; the Great Room, the Guest Suite and the Master Suite. A glass connector links the Master Suite, providing privacy and the opportunity for terrace and garden areas.
Won a 2013 AIANC Design Award. Featured in the Austrian magazine, More Than Design. Featured in Carolina Home and Garden, Summer 2015.
Kitchen with Light Wood Cabinets and Black Splashback Ideas and Designs
8