Kitchen with Light Wood Cabinets and Brown Floors Ideas and Designs
Refine by:
Budget
Sort by:Popular Today
21 - 40 of 10,716 photos
Item 1 of 3
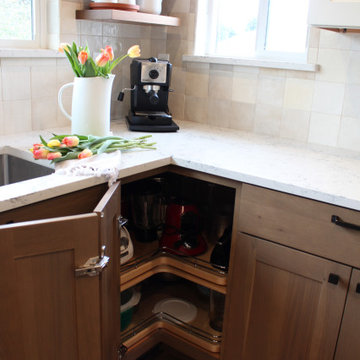
Inspiration for a small scandi l-shaped kitchen/diner in Other with a submerged sink, shaker cabinets, light wood cabinets, engineered stone countertops, beige splashback, ceramic splashback, stainless steel appliances, dark hardwood flooring, an island, brown floors and white worktops.

Hidden in this near westside neighborhood of modest midcentury ranches is a multi-acre back yard that feels worlds away from the hustle of the city. These homeowners knew they had a gem, but their cramped and dim interior and lack of outdoor living space kept them from the full enjoyment of it. They said they wanted us to design them a deck and screen porch; we replied, "sure! but don't you want a better connection to that luscious outdoor space from the inside, too?" The whole back of the house was eventually transformed, inside and out. We opened up and united the former kitchen and dining, and took over an extra bedroom for a semi-open tv room that is tucked behind a built-in bar. Light now streams in through windows and doors and skylights that weren't there before. Simple, natural materials tie to the expansive yard and huge trees beyond the deck and also provide a quiet backdrop for the homeowners' colorful boho style and enviable collection of house plants.
Contractor: Sharp Designs, Inc.
Cabinetry: Richland Cabinetry
Photographer: Sarah Shields
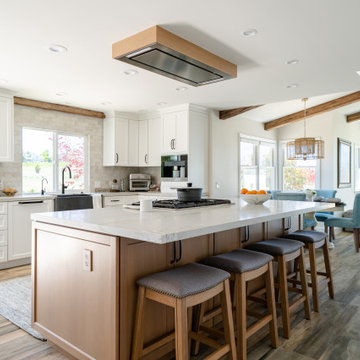
This coastal home is located in Carlsbad, California! With some remodeling and vision this home was transformed into a peaceful retreat. The remodel features an open concept floor plan with the living room flowing into the dining room and kitchen. The kitchen is made gorgeous by its custom cabinetry with a flush mount ceiling vent. The dining room and living room are kept open and bright with a soft home furnishing for a modern beach home. The beams on ceiling in the family room and living room are an eye-catcher in a room that leads to a patio with canyon views and a stunning outdoor space!
Design by Signature Designs Kitchen Bath
Contractor ADR Design & Remodel
Photos by San Diego Interior Photography

This kitchen Is the perfect example of light and airy. All the natural sunlight allowed into the space creates a warm and gentle ambience.
Medium sized rural kitchen/diner in Other with a belfast sink, recessed-panel cabinets, light wood cabinets, composite countertops, white splashback, metro tiled splashback, white appliances, light hardwood flooring, an island, brown floors, white worktops and a vaulted ceiling.
Medium sized rural kitchen/diner in Other with a belfast sink, recessed-panel cabinets, light wood cabinets, composite countertops, white splashback, metro tiled splashback, white appliances, light hardwood flooring, an island, brown floors, white worktops and a vaulted ceiling.
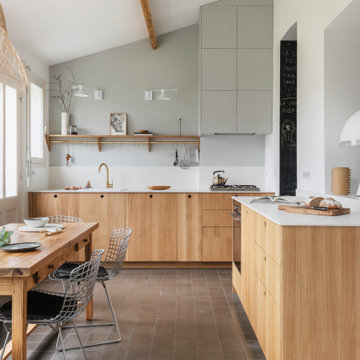
Rénovation complète d'une cuisine et de son cellier, dans une maison de ville à Nantes.
Design ideas for a medium sized scandi single-wall enclosed kitchen in Nantes with a single-bowl sink, beaded cabinets, light wood cabinets, white splashback, cement flooring, no island, brown floors and white worktops.
Design ideas for a medium sized scandi single-wall enclosed kitchen in Nantes with a single-bowl sink, beaded cabinets, light wood cabinets, white splashback, cement flooring, no island, brown floors and white worktops.

Inspiration for a rustic l-shaped kitchen in Omaha with flat-panel cabinets, light wood cabinets, white splashback, stone slab splashback, stainless steel appliances, medium hardwood flooring, an island, brown floors and white worktops.

Inspiration for a rural galley open plan kitchen in Minneapolis with a belfast sink, shaker cabinets, light wood cabinets, white splashback, mosaic tiled splashback, stainless steel appliances, medium hardwood flooring, multiple islands, brown floors, grey worktops, exposed beams, a timber clad ceiling and a drop ceiling.
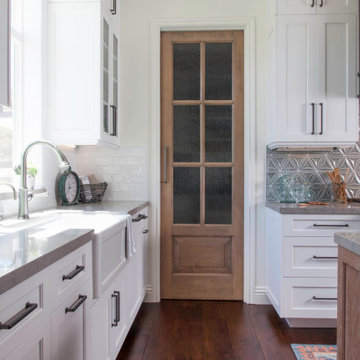
Modern Farmhouse Kitchen on the Hills of San Marcos
Wood pantry door with decorative glass
Design ideas for a large country u-shaped open plan kitchen in Denver with a belfast sink, recessed-panel cabinets, light wood cabinets, quartz worktops, blue splashback, ceramic splashback, stainless steel appliances, dark hardwood flooring, an island, brown floors and grey worktops.
Design ideas for a large country u-shaped open plan kitchen in Denver with a belfast sink, recessed-panel cabinets, light wood cabinets, quartz worktops, blue splashback, ceramic splashback, stainless steel appliances, dark hardwood flooring, an island, brown floors and grey worktops.
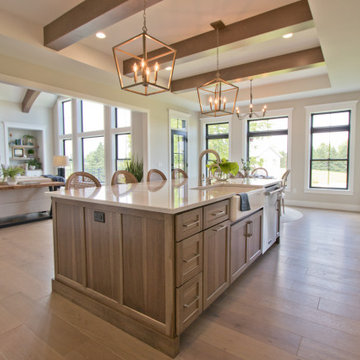
8" wide White Oak Hardwood from Anderson Tuftex: Kensington - Queen's Gate
Photo of a l-shaped kitchen/diner in Other with a belfast sink, recessed-panel cabinets, light wood cabinets, engineered stone countertops, stainless steel appliances, light hardwood flooring, an island, brown floors, white worktops and exposed beams.
Photo of a l-shaped kitchen/diner in Other with a belfast sink, recessed-panel cabinets, light wood cabinets, engineered stone countertops, stainless steel appliances, light hardwood flooring, an island, brown floors, white worktops and exposed beams.

Mountain Modern Kitchen featuring a built-in Sub-Zero Refrigerator.
Design ideas for an expansive rustic l-shaped open plan kitchen with a built-in sink, flat-panel cabinets, light wood cabinets, quartz worktops, beige splashback, stone slab splashback, stainless steel appliances, light hardwood flooring, an island, brown floors and beige worktops.
Design ideas for an expansive rustic l-shaped open plan kitchen with a built-in sink, flat-panel cabinets, light wood cabinets, quartz worktops, beige splashback, stone slab splashback, stainless steel appliances, light hardwood flooring, an island, brown floors and beige worktops.

This residence was a complete gut renovation of a 4-story row house in Park Slope, and included a new rear extension and penthouse addition. The owners wished to create a warm, family home using a modern language that would act as a clean canvas to feature rich textiles and items from their world travels. As with most Brooklyn row houses, the existing house suffered from a lack of natural light and connection to exterior spaces, an issue that Principal Brendan Coburn is acutely aware of from his experience re-imagining historic structures in the New York area. The resulting architecture is designed around moments featuring natural light and views to the exterior, of both the private garden and the sky, throughout the house, and a stripped-down language of detailing and finishes allows for the concept of the modern-natural to shine.
Upon entering the home, the kitchen and dining space draw you in with views beyond through the large glazed opening at the rear of the house. An extension was built to allow for a large sunken living room that provides a family gathering space connected to the kitchen and dining room, but remains distinctly separate, with a strong visual connection to the rear garden. The open sculptural stair tower was designed to function like that of a traditional row house stair, but with a smaller footprint. By extending it up past the original roof level into the new penthouse, the stair becomes an atmospheric shaft for the spaces surrounding the core. All types of weather – sunshine, rain, lightning, can be sensed throughout the home through this unifying vertical environment. The stair space also strives to foster family communication, making open living spaces visible between floors. At the upper-most level, a free-form bench sits suspended over the stair, just by the new roof deck, which provides at-ease entertaining. Oak was used throughout the home as a unifying material element. As one travels upwards within the house, the oak finishes are bleached to further degrees as a nod to how light enters the home.
The owners worked with CWB to add their own personality to the project. The meter of a white oak and blackened steel stair screen was designed by the family to read “I love you” in Morse Code, and tile was selected throughout to reference places that hold special significance to the family. To support the owners’ comfort, the architectural design engages passive house technologies to reduce energy use, while increasing air quality within the home – a strategy which aims to respect the environment while providing a refuge from the harsh elements of urban living.
This project was published by Wendy Goodman as her Space of the Week, part of New York Magazine’s Design Hunting on The Cut.
Photography by Kevin Kunstadt

Large classic l-shaped enclosed kitchen in New York with a belfast sink, shaker cabinets, light wood cabinets, engineered stone countertops, white splashback, marble splashback, integrated appliances, dark hardwood flooring, an island, brown floors and white worktops.
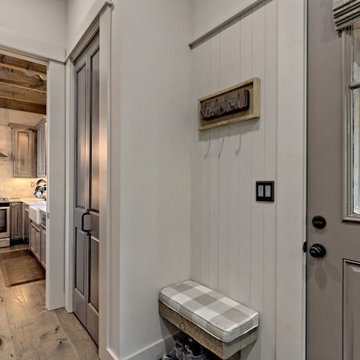
Beautiful cozy cabin in Blue Ridge Georgia.
Cabinetry: Rustic Maple wood with Silas stain and a nickle glaze, Full overlay raised panel doors with slab drawer fronts. Countertops are quartz. Beautiful ceiling details!!
Wine bar features lovely floating shelves and a great wine bottle storage area.
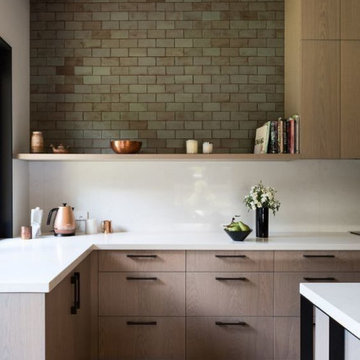
Design ideas for a medium sized contemporary l-shaped open plan kitchen in Columbus with a submerged sink, flat-panel cabinets, light wood cabinets, quartz worktops, green splashback, terracotta splashback, stainless steel appliances, light hardwood flooring, an island, brown floors and white worktops.

Photo of a medium sized modern galley enclosed kitchen in Chicago with a submerged sink, flat-panel cabinets, light wood cabinets, quartz worktops, black splashback, metro tiled splashback, stainless steel appliances, dark hardwood flooring, no island, brown floors and grey worktops.

This is an example of a rustic l-shaped kitchen in New York with a submerged sink, flat-panel cabinets, light wood cabinets, red splashback, brick splashback, stainless steel appliances, dark hardwood flooring, an island, brown floors and grey worktops.
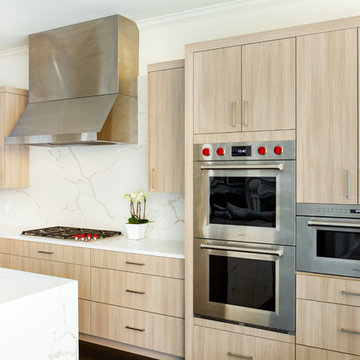
These clients had recently moved to Texas and really needed to remodel a few spaces in the home - the kitchen was number 1 priority! Wanting a clean and modern update, while keeping the room warm and inviting, we think we hit the mark.
Cabinets are from Ultracraft. The perimeter is their Metropolis Door in Melamine - Silver Elm vertical grain. The island we contrasted with the Acrilux II Lux door in Pure White (gloss). Cabinet hardware from from Atlas Homewares, the IT pull in brushed nickel.
Counters we were able to pull two different materials together. The perimeter counter material was Pure White from Caesarstone - very simple. Brought in some pattern with Quartzmaster Calcutta Borghini on the backsplash, and on the island. The mitered waterfall edge gives it an extra "oomph" that we just love.
For fixtures, we kept things fairly simple. A Blanco super single bowl sink, and California Faucets Corsano Pull down at the island. We paired with a matching soap dispenser and air switch.
The appliances were also important, so we took some time mixing and matching what was needed and what worked well within the budget. From Wolf we have a gas cooktop, Double oven and Microwave. We opted for a Best Vent Hood and blower, Electrolux Refrigerator ad Bosch Dishwasher to round out the selections.

Large Kitchen Island Has Open and Concealed Storage.
The large island in this loft kitchen isn't only a place to eat, it offers valuable storage space. By removing doors and adding millwork, the island now has a mix of open and concealed storage. The island's black and white color scheme is nicely contrasted by the copper pendant lights above and the teal front door.
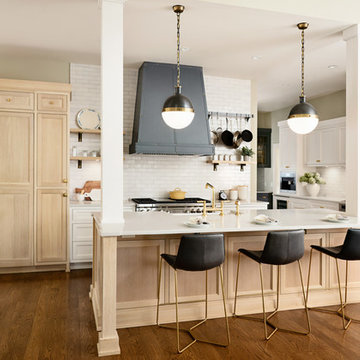
© amandakirkpatrickphoto
This is an example of a large classic l-shaped kitchen in New York with a belfast sink, light wood cabinets, white splashback, stainless steel appliances, medium hardwood flooring, an island, white worktops, shaker cabinets and brown floors.
This is an example of a large classic l-shaped kitchen in New York with a belfast sink, light wood cabinets, white splashback, stainless steel appliances, medium hardwood flooring, an island, white worktops, shaker cabinets and brown floors.
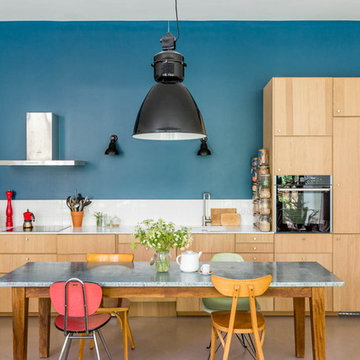
Reportage Cécile Debise
Scandinavian single-wall kitchen/diner in Paris with flat-panel cabinets, light wood cabinets, white splashback, black appliances, brown floors and white worktops.
Scandinavian single-wall kitchen/diner in Paris with flat-panel cabinets, light wood cabinets, white splashback, black appliances, brown floors and white worktops.
Kitchen with Light Wood Cabinets and Brown Floors Ideas and Designs
2