Kitchen with Light Wood Cabinets and Brown Splashback Ideas and Designs
Refine by:
Budget
Sort by:Popular Today
41 - 60 of 2,269 photos
Item 1 of 3
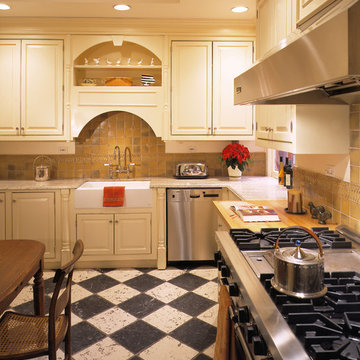
This is our fourth project for this client who purchased a four-bedroom unit in this grand old turn of the century Landmark that had been neglected through the years. Our goal was to restore its former grandeur while providing for our client’s lifestyle. Designed in the classic Victorian style, we removed layers of paint uncovering mahogany doors, oak wainscoting and tile fireplaces. We restored and created new profiles to bring back the richness of detail and bathed the rooms in golden tones to balance the cool north exposure. The panelization is finished with wallpaper to add scale, including a French woodblock wallpaper in the Dining Room to quiet down the rich oak trim. The outcome is airy, elegant and functional.
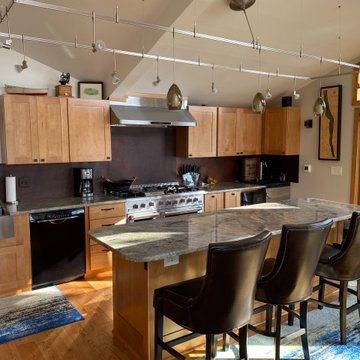
The PLJW 120 is a low-profile, modern wall range hood. It can double as under cabinet hood too, making it incredibly versatile. This range hood is easy to use thanks to a sleek LCD touch panel in the front. Here you can adjust the blower speed, lights, and turn the hood off and on. The 900 CFM blower has more than enough power to handle everything you need in the kitchen, and it can adjust to four different speeds for ultimate flexibility!
Finally, this hood speeds you up in the kitchen with two bright, long-lasting LED lights that help you see what you're doing while you cook. And there's no need to worry about cleaning once you've finished in the kitchen. Take a quick look under the hood and if your filters are gathering grease and dirt, remove them from your hood and place them into the dishwasher.
Check out more specs of our PLJW 120 model below:
430 Stainless Steel
LED Lights
Power: 110v / 60 Hz
Duct Size: 7
Sone: 7.5
Number of Lights: 2 - 3 depending on size
Can it be recirculating/ductless? Yes
You can browse more of these products by clicking on the link below.
https://www.prolinerangehoods.com/catalogsearch/result/?q=pljw%20120
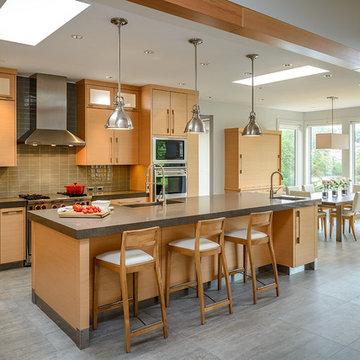
Design ideas for a contemporary open plan kitchen in Vancouver with a belfast sink, flat-panel cabinets, light wood cabinets, brown splashback, metro tiled splashback and stainless steel appliances.
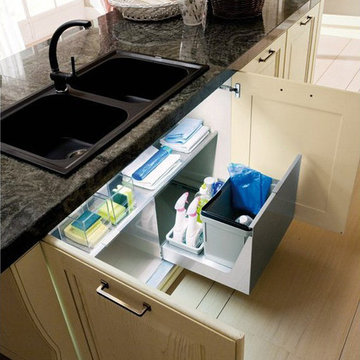
A traditional light wood kitchen with built-in china cabinet from the Laguna Collection. The glass cabinet doors open up the space throughout the kitchen. There are different colors and styles available.
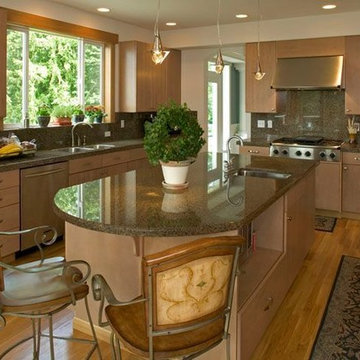
This is an example of a medium sized classic u-shaped enclosed kitchen in Seattle with a double-bowl sink, flat-panel cabinets, light wood cabinets, granite worktops, stainless steel appliances, light hardwood flooring, an island, brown splashback, stone slab splashback, brown floors and brown worktops.
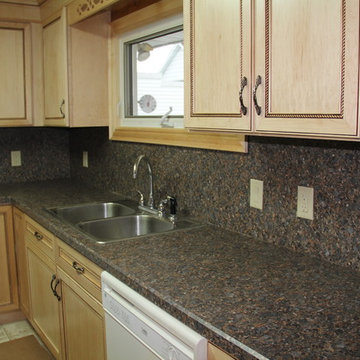
1 Week Kitchens remodeled this kitchen for a couple in Pittston. They chose Merillat Classic cabinets, maple natural with a java glaze. To make the kitchen more decorative, they chose the Lariat door style because it had a beaded border. We also installed new WilsonArt laminte countertops and backsplash. They chose Spicewood Springs with a matte finish and a beveled edge. Photos by Aimee Fritzges. Find out more about 1 Week Kitchens at www.1weekkitchensbyrome.com
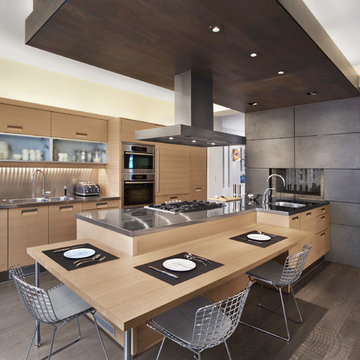
Darris Harris
Medium sized contemporary l-shaped open plan kitchen in Chicago with a double-bowl sink, flat-panel cabinets, light wood cabinets, wood worktops, brown splashback, wood splashback, stainless steel appliances, dark hardwood flooring, a breakfast bar and grey floors.
Medium sized contemporary l-shaped open plan kitchen in Chicago with a double-bowl sink, flat-panel cabinets, light wood cabinets, wood worktops, brown splashback, wood splashback, stainless steel appliances, dark hardwood flooring, a breakfast bar and grey floors.
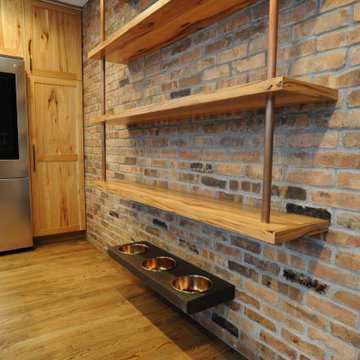
Reclaimed historic Jacksonville beam shelf dog feeding station. Reclaimed historic Chicago brick. Knotty hickory shelves hung on patinaed copper supports. Oak floors.
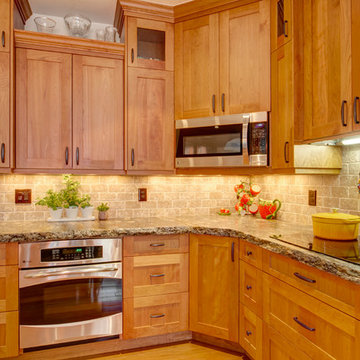
Jon Eady Photographer
Large classic l-shaped open plan kitchen in Denver with a double-bowl sink, shaker cabinets, light wood cabinets, granite worktops, brown splashback, stone tiled splashback, stainless steel appliances, light hardwood flooring and an island.
Large classic l-shaped open plan kitchen in Denver with a double-bowl sink, shaker cabinets, light wood cabinets, granite worktops, brown splashback, stone tiled splashback, stainless steel appliances, light hardwood flooring and an island.
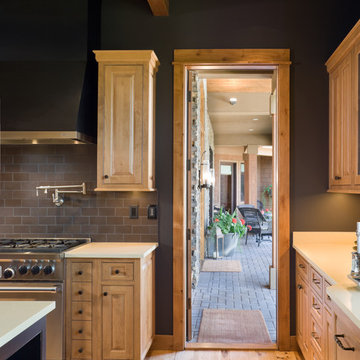
This wonderful home is photographed by Bob Greenspan
Rustic kitchen in Portland with raised-panel cabinets, light wood cabinets, brown splashback, metro tiled splashback and stainless steel appliances.
Rustic kitchen in Portland with raised-panel cabinets, light wood cabinets, brown splashback, metro tiled splashback and stainless steel appliances.
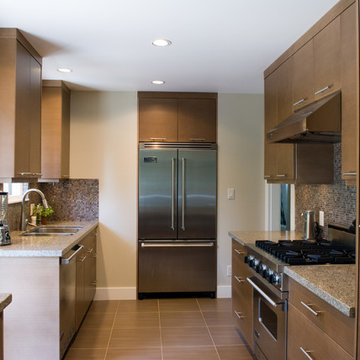
Design ideas for a contemporary galley enclosed kitchen in Vancouver with stainless steel appliances, granite worktops, a submerged sink, flat-panel cabinets, light wood cabinets and brown splashback.
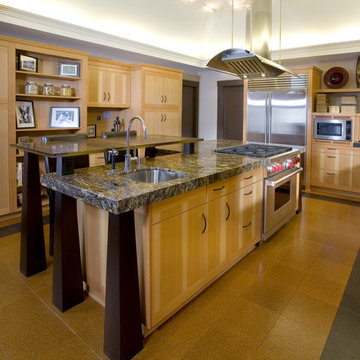
“I don’t want my kitchen to look like anyone else’s.” This was the client’s request to the designer. Influenced by the style of Bali and the client’s own design sense, the new style was dubbed “Julinese” (her name is Julie).
In keeping with the Balinese style, bold design elements were chosen – 6” pyramidal columns stained with a deep java finish, support the 3” thick Purple Dunas granite countertops and the custom glass eating bar. The electrical outlets are housed in these columns.
Further supporting the Balinese theme, the ceiling over the island was raised in a pyramid style – evoking an outdoor feel. Kable lighting illuminates the kitchen.
Topping the cabinets along the walls and the window sill are dark grey 3” thick concrete counters. When the folding windows are open, the sill becomes a 15” deep serving bar for outdoor entertaining.
For ergonomics – the dishwasher and microwave were raised to 42” and 54” comparatively.
Additional Design elements:
Cork floors in Autumn and Black Pepper finish
Custom design cabinet doors support the strong linear lines.
Stainless Steel Farm Sink
Eclipse Architectural Folding window and door
Cheng Design Custom Hood
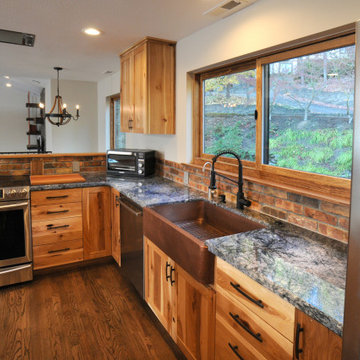
Blue Bahia granite countertops over knotty hickory cabinets. Hammered copper farmhouse sink. Reclaimed historic Jacksonville beam shelves. Reclaimed historic Chicago brick. Knotty hickory shelves hung on patinaed copper supports. Faber hood flush with the ceiling. Induction range. Knotty alder doors and trim. Custom powder coated railing. Oak floors.
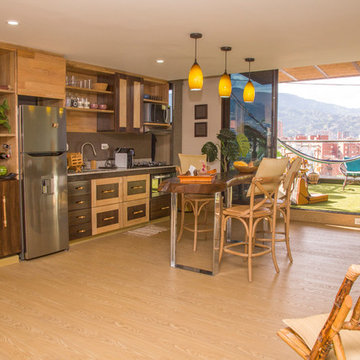
Natalia Bolivar photographer
Photo of a small world-inspired single-wall kitchen/diner in Other with light wood cabinets, granite worktops, brown splashback, ceramic splashback, laminate floors and multi-coloured floors.
Photo of a small world-inspired single-wall kitchen/diner in Other with light wood cabinets, granite worktops, brown splashback, ceramic splashback, laminate floors and multi-coloured floors.
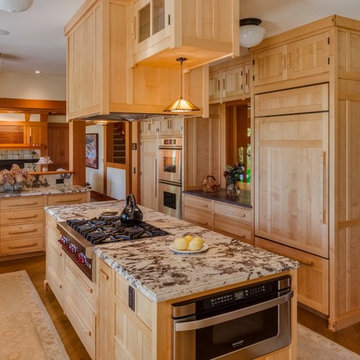
Brian Vanden Brink Photographer
This is an example of a large classic u-shaped kitchen/diner in Portland Maine with a belfast sink, recessed-panel cabinets, light wood cabinets, granite worktops, brown splashback, stone slab splashback, stainless steel appliances, light hardwood flooring and an island.
This is an example of a large classic u-shaped kitchen/diner in Portland Maine with a belfast sink, recessed-panel cabinets, light wood cabinets, granite worktops, brown splashback, stone slab splashback, stainless steel appliances, light hardwood flooring and an island.

This project is new construction located in Hinsdale, Illinois. The scope included the kitchen, butler’s pantry, and mudroom. The clients are on the verge of being empty nesters and so they decided to right size. They came from a far more traditional home, and they were open to things outside of their comfort zone. O’Brien Harris Cabinetry in Chicago (OBH) collaborated on the project with the design team but especially with the builder from J. Jordan Homes. The architecture of this home is interesting and defined by large floor to ceiling windows. This created a challenge in the kitchen finding wall space for large appliances.
“In essence we only had one wall and so we chose to orient the cooking on that wall. That single wall is defined on the left by a window and on the right by the mudroom. That left us with another challenge – where to place the ovens and refrigerator. We then created a vertically clad wall disguising appliances which floats in between the kitchen and dining room”, says Laura O’Brien.
The room is defined by interior transom windows and a peninsula was created between the kitchen and the casual dining for separation but also for added storage. To keep it light and open a transparent brass and glass shelving was designed for dishes and glassware located above the peninsula.
The butler’s pantry is located behind the kitchen and between the dining room and a lg exterior window to front of the home. Its main function is to house additional appliances. The wall at the butler’s pantry portal was thickened to accommodate additional shelving for open storage. obrienharris.com
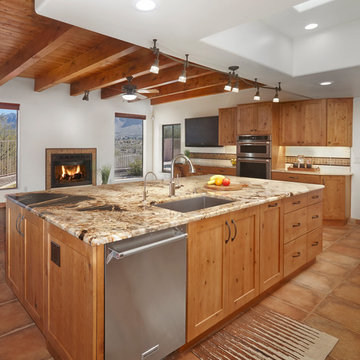
Design ideas for an expansive galley kitchen/diner in Phoenix with a submerged sink, recessed-panel cabinets, light wood cabinets, granite worktops, brown splashback, glass tiled splashback, stainless steel appliances, terracotta flooring, an island, brown floors and brown worktops.
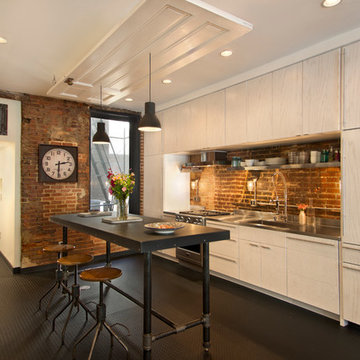
This is an example of an urban single-wall kitchen in DC Metro with flat-panel cabinets, light wood cabinets, stainless steel worktops, an island, an integrated sink, stainless steel appliances and brown splashback.
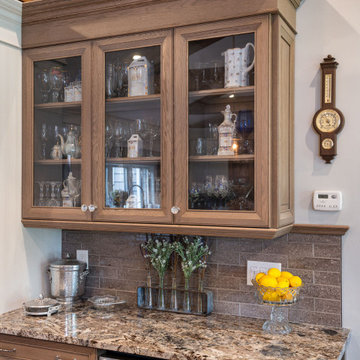
Open Concept Kitchen with attached bar area and fireplace
This is an example of a large rustic u-shaped kitchen/diner in New York with a belfast sink, raised-panel cabinets, light wood cabinets, quartz worktops, brown splashback, stone tiled splashback, stainless steel appliances, medium hardwood flooring, an island, brown floors, multicoloured worktops and exposed beams.
This is an example of a large rustic u-shaped kitchen/diner in New York with a belfast sink, raised-panel cabinets, light wood cabinets, quartz worktops, brown splashback, stone tiled splashback, stainless steel appliances, medium hardwood flooring, an island, brown floors, multicoloured worktops and exposed beams.
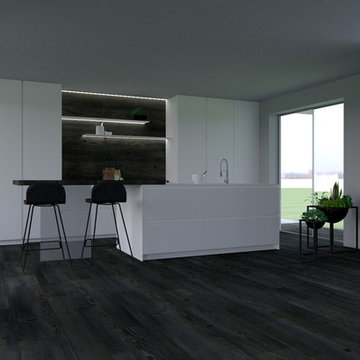
This is an example of a large contemporary single-wall open plan kitchen in Milan with a submerged sink, flat-panel cabinets, light wood cabinets, marble worktops, brown splashback, wood splashback, stainless steel appliances, dark hardwood flooring, an island, brown floors and white worktops.
Kitchen with Light Wood Cabinets and Brown Splashback Ideas and Designs
3