Kitchen with Light Wood Cabinets and Cement Tile Splashback Ideas and Designs
Refine by:
Budget
Sort by:Popular Today
1 - 20 of 838 photos
Item 1 of 3

See https://blackandmilk.co.uk/interior-design-portfolio/ for more details.

Rick Pharaoh
Design ideas for a large mediterranean grey and cream open plan kitchen in Other with a belfast sink, raised-panel cabinets, light wood cabinets, wood worktops, white splashback, cement tile splashback, stainless steel appliances, ceramic flooring and an island.
Design ideas for a large mediterranean grey and cream open plan kitchen in Other with a belfast sink, raised-panel cabinets, light wood cabinets, wood worktops, white splashback, cement tile splashback, stainless steel appliances, ceramic flooring and an island.

Large rural l-shaped kitchen/diner in Portland with a belfast sink, shaker cabinets, light wood cabinets, engineered stone countertops, white splashback, cement tile splashback, stainless steel appliances, light hardwood flooring, multiple islands and white worktops.

Contemporary kitchen, concrete floors with light wood cabinetry accents with bold black and white tile backsplash. Kitchen island features seating on two sides.
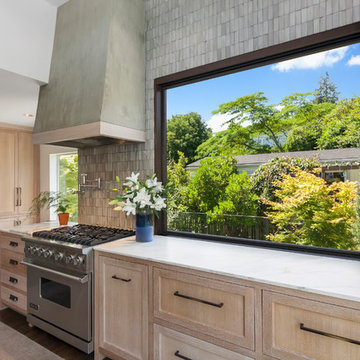
Design ideas for a large contemporary l-shaped open plan kitchen in Seattle with a submerged sink, recessed-panel cabinets, light wood cabinets, marble worktops, grey splashback, cement tile splashback, stainless steel appliances, dark hardwood flooring, an island and brown floors.

This is an example of a large classic l-shaped open plan kitchen in Paris with a submerged sink, flat-panel cabinets, light wood cabinets, laminate countertops, multi-coloured splashback, cement tile splashback, integrated appliances, ceramic flooring, an island, grey floors, grey worktops and exposed beams.

This is an example of a small rural l-shaped enclosed kitchen in Los Angeles with a submerged sink, flat-panel cabinets, light wood cabinets, engineered stone countertops, orange splashback, cement tile splashback, stainless steel appliances, porcelain flooring, no island, grey floors and white worktops.

Inspiration for a large rustic l-shaped kitchen/diner in Denver with a built-in sink, raised-panel cabinets, light wood cabinets, limestone worktops, cement tile splashback, stainless steel appliances, light hardwood flooring and an island.

Stunning Asian-inspired kitchen featuring Sub-Zero and Wolf appliances, light wood cabinetry, Wolf convection ovens, Wolf warming drawers, Sub-Zero refrigeration, Sub-Zero wine storage, countertop deep fryer, steamer, griddle and more. See this kitchen and test drive the appliances at Clarke in Milford, MA, right off Route 495. http://www.clarkecorp.com.

Tuscan Style kitchen designed around a grand red range.
This is an example of an expansive mediterranean l-shaped kitchen/diner in Los Angeles with a belfast sink, recessed-panel cabinets, light wood cabinets, marble worktops, multi-coloured splashback, cement tile splashback, coloured appliances, travertine flooring, an island, beige floors, white worktops and a wood ceiling.
This is an example of an expansive mediterranean l-shaped kitchen/diner in Los Angeles with a belfast sink, recessed-panel cabinets, light wood cabinets, marble worktops, multi-coloured splashback, cement tile splashback, coloured appliances, travertine flooring, an island, beige floors, white worktops and a wood ceiling.

Mark Lohman
Expansive beach style u-shaped kitchen/diner in Los Angeles with a belfast sink, shaker cabinets, light wood cabinets, marble worktops, blue splashback, cement tile splashback, stainless steel appliances, light hardwood flooring, an island, blue worktops and brown floors.
Expansive beach style u-shaped kitchen/diner in Los Angeles with a belfast sink, shaker cabinets, light wood cabinets, marble worktops, blue splashback, cement tile splashback, stainless steel appliances, light hardwood flooring, an island, blue worktops and brown floors.
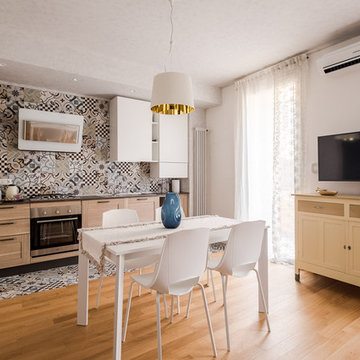
This is an example of a contemporary single-wall kitchen/diner in Bologna with a built-in sink, shaker cabinets, light wood cabinets, multi-coloured splashback, cement tile splashback, cement flooring, multi-coloured floors and a feature wall.
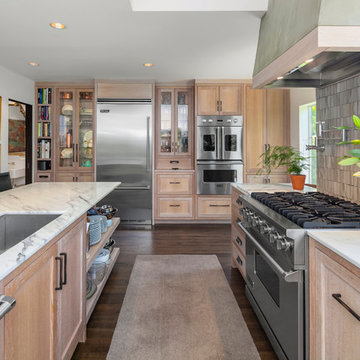
This is an example of a large contemporary l-shaped open plan kitchen in Seattle with a submerged sink, recessed-panel cabinets, light wood cabinets, marble worktops, grey splashback, cement tile splashback, stainless steel appliances, dark hardwood flooring, an island and brown floors.

Light, spacious kitchen with plywood cabinetry, recycled blackbutt kitchen island. The popham design tiles complete the picture.
Medium sized contemporary galley kitchen/diner in Brisbane with a double-bowl sink, light wood cabinets, wood worktops, green splashback, cement tile splashback, stainless steel appliances, light hardwood flooring, an island and flat-panel cabinets.
Medium sized contemporary galley kitchen/diner in Brisbane with a double-bowl sink, light wood cabinets, wood worktops, green splashback, cement tile splashback, stainless steel appliances, light hardwood flooring, an island and flat-panel cabinets.
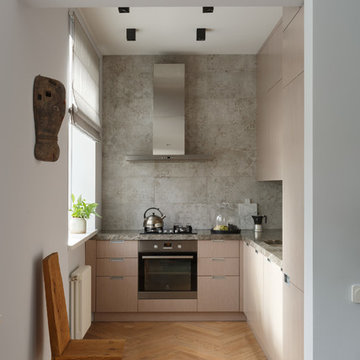
Елена Никитина
8 916 163 81 00
фото: Денис Васильев
Photo of a contemporary l-shaped enclosed kitchen in Moscow with flat-panel cabinets, light wood cabinets, grey splashback, stainless steel appliances, medium hardwood flooring, no island, cement tile splashback and brown floors.
Photo of a contemporary l-shaped enclosed kitchen in Moscow with flat-panel cabinets, light wood cabinets, grey splashback, stainless steel appliances, medium hardwood flooring, no island, cement tile splashback and brown floors.
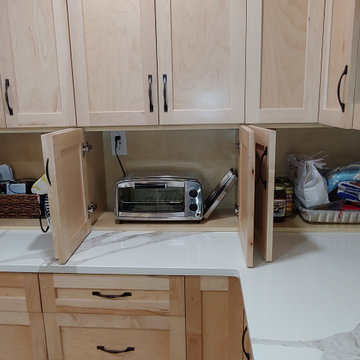
Every garage has a purpose!
Inspiration for a large world-inspired u-shaped open plan kitchen in Tampa with a submerged sink, shaker cabinets, light wood cabinets, engineered stone countertops, multi-coloured splashback, cement tile splashback, stainless steel appliances, ceramic flooring, an island, beige floors and white worktops.
Inspiration for a large world-inspired u-shaped open plan kitchen in Tampa with a submerged sink, shaker cabinets, light wood cabinets, engineered stone countertops, multi-coloured splashback, cement tile splashback, stainless steel appliances, ceramic flooring, an island, beige floors and white worktops.

Farmhouse modern meets transitional space. Dining room off large, bold kitchen. Black shaker cabinets combined with natural white oak. Tabarka concrete encaustic tiles behind stove with Akdo black subway tile backsplash. White and gold Viking appliances with Tob Knobs flat black hardware. Brushed brass Aqua Brass faucet and large white sink by Rohl. Custom white oak shiplap hood. Natural black marble countertops with white fossilized details. Black windows, doors and baseboards.

This house was designed to maintain clean sustainability and durability. Minimal, simple, modern design techniques were implemented to create an open floor plan with natural light. The entry of the home, clad in wood, was created as a transitional space between the exterior and the living spaces by creating a feeling of compression before entering into the voluminous, light filled, living area. The large volume, tall windows and natural light of the living area allows for light and views to the exterior in all directions. This project also considered our clients' need for storage and love for travel by creating storage space for an Airstream camper in the oversized 2 car garage at the back of the property. As in all of our homes, we designed and built this project with increased energy efficiency standards in mind. Our standards begin below grade by designing our foundations with insulated concrete forms (ICF) for all of our exterior foundation walls, providing the below grade walls with an R value of 23. As a standard, we also install a passive radon system and a heat recovery ventilator to efficiently mitigate the indoor air quality within all of the homes we build.

Wall with side-by-side refrigerator with external water dispenser, mini wine fridge, and microwave with lightweight concrete countertops.
Photo of a medium sized modern u-shaped open plan kitchen in San Francisco with a submerged sink, flat-panel cabinets, light wood cabinets, concrete worktops, grey splashback, stainless steel appliances, cement tile splashback and medium hardwood flooring.
Photo of a medium sized modern u-shaped open plan kitchen in San Francisco with a submerged sink, flat-panel cabinets, light wood cabinets, concrete worktops, grey splashback, stainless steel appliances, cement tile splashback and medium hardwood flooring.

This is an example of a large traditional l-shaped open plan kitchen in Paris with a submerged sink, flat-panel cabinets, light wood cabinets, laminate countertops, multi-coloured splashback, cement tile splashback, integrated appliances, ceramic flooring, an island, grey floors, grey worktops and exposed beams.
Kitchen with Light Wood Cabinets and Cement Tile Splashback Ideas and Designs
1