Kitchen with Light Wood Cabinets and Ceramic Flooring Ideas and Designs
Refine by:
Budget
Sort by:Popular Today
141 - 160 of 7,802 photos
Item 1 of 3
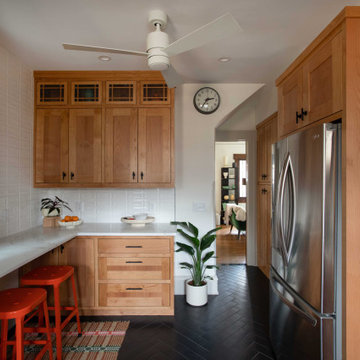
Photo of a small retro enclosed kitchen in Minneapolis with a single-bowl sink, shaker cabinets, light wood cabinets, quartz worktops, white splashback, ceramic splashback, stainless steel appliances, ceramic flooring, no island, black floors and white worktops.
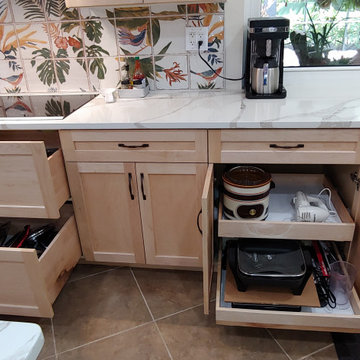
It's nice to have a combination of large drawers and roll-out trays to accommodate small appliances.
Photo of a large world-inspired u-shaped open plan kitchen in Tampa with a submerged sink, shaker cabinets, light wood cabinets, engineered stone countertops, multi-coloured splashback, cement tile splashback, stainless steel appliances, ceramic flooring, an island, beige floors and white worktops.
Photo of a large world-inspired u-shaped open plan kitchen in Tampa with a submerged sink, shaker cabinets, light wood cabinets, engineered stone countertops, multi-coloured splashback, cement tile splashback, stainless steel appliances, ceramic flooring, an island, beige floors and white worktops.
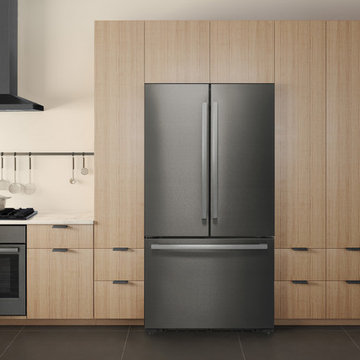
Hottest Trend Right Now are Gray-Toned Appliances in Dark Brushed Metal Finish
This is an example of a modern kitchen/diner in San Francisco with flat-panel cabinets, light wood cabinets, quartz worktops, stainless steel appliances, ceramic flooring, grey floors and white worktops.
This is an example of a modern kitchen/diner in San Francisco with flat-panel cabinets, light wood cabinets, quartz worktops, stainless steel appliances, ceramic flooring, grey floors and white worktops.
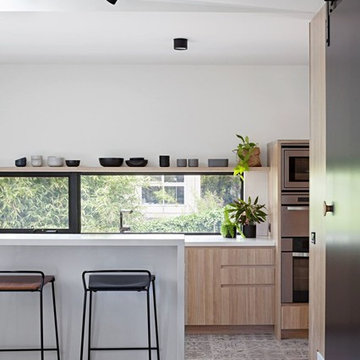
Tatjana Plitt
Photo of a medium sized contemporary kitchen in Melbourne with light wood cabinets, engineered stone countertops, stainless steel appliances, ceramic flooring, an island and flat-panel cabinets.
Photo of a medium sized contemporary kitchen in Melbourne with light wood cabinets, engineered stone countertops, stainless steel appliances, ceramic flooring, an island and flat-panel cabinets.
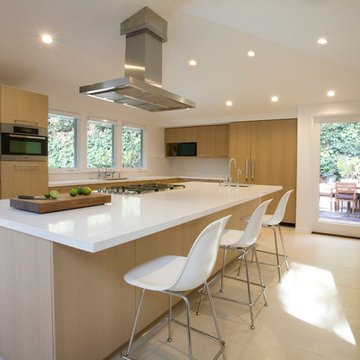
www.corinnecobabe.com
Design ideas for a large modern u-shaped open plan kitchen in Dallas with a submerged sink, flat-panel cabinets, light wood cabinets, engineered stone countertops, white splashback, stone slab splashback, integrated appliances, ceramic flooring and an island.
Design ideas for a large modern u-shaped open plan kitchen in Dallas with a submerged sink, flat-panel cabinets, light wood cabinets, engineered stone countertops, white splashback, stone slab splashback, integrated appliances, ceramic flooring and an island.
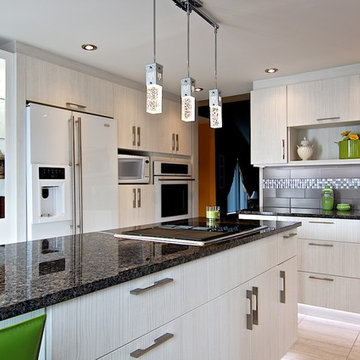
Design ideas for a medium sized contemporary l-shaped open plan kitchen in Montreal with a double-bowl sink, flat-panel cabinets, light wood cabinets, granite worktops, grey splashback, metro tiled splashback, stainless steel appliances, ceramic flooring, an island and beige floors.
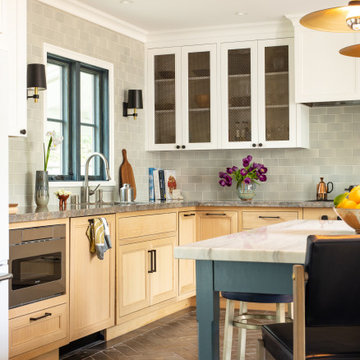
This is an example of a medium sized traditional u-shaped kitchen/diner in Los Angeles with a double-bowl sink, beaded cabinets, light wood cabinets, quartz worktops, blue splashback, metro tiled splashback, integrated appliances, ceramic flooring, no island, black floors and grey worktops.
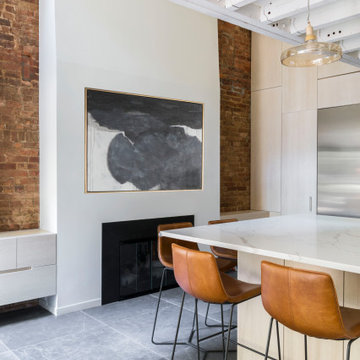
This 5,000 SF design/build townhouse was completely renovated for a new family of young professionals. The house design incorporates a new elevator, making it easier for the owners to entertain guests and friends over the 6 different levels of this urban dwelling. The kitchen and dining room are located on the garden level, adjacent to the lush backyard of the property. The garden level is connected to the 1st floor living room visually via a double height space with a balcony. A new rooftop patio was created with a kitchenette and chefs BBQ overlooking the NYC Uptown landscape. Finally one of the greatest challenges of this house was to create a full height cellar which was achieved by blasting the bedrock under the house.
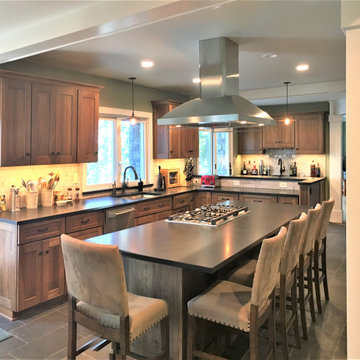
Inspiration for a large classic l-shaped kitchen/diner in Philadelphia with recessed-panel cabinets, light wood cabinets, granite worktops, beige splashback, ceramic splashback, stainless steel appliances, an island, black worktops, a submerged sink, ceramic flooring and grey floors.
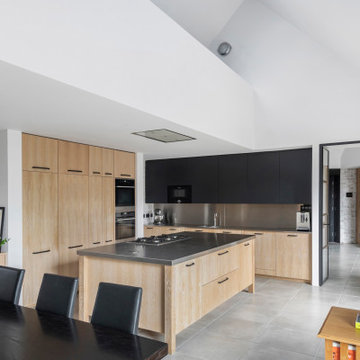
Photo of a large contemporary l-shaped kitchen/diner in Sussex with a double-bowl sink, flat-panel cabinets, light wood cabinets, stainless steel worktops, grey splashback, black appliances, ceramic flooring, an island, grey floors and grey worktops.
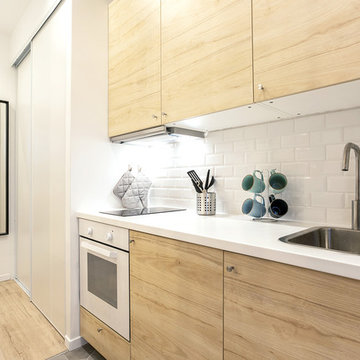
Meero
This is an example of a small scandi single-wall kitchen/diner in Lyon with a submerged sink, beaded cabinets, light wood cabinets, laminate countertops, white splashback, ceramic splashback, white appliances, ceramic flooring, no island, beige floors and white worktops.
This is an example of a small scandi single-wall kitchen/diner in Lyon with a submerged sink, beaded cabinets, light wood cabinets, laminate countertops, white splashback, ceramic splashback, white appliances, ceramic flooring, no island, beige floors and white worktops.
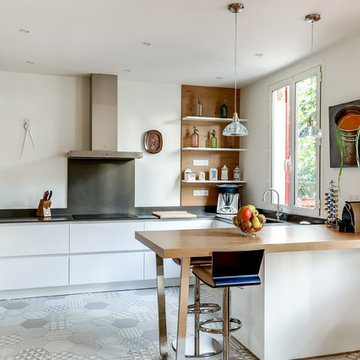
Réalisation L'Atelier de Myrthille
Photo of a medium sized contemporary l-shaped kitchen/diner in Paris with a submerged sink, flat-panel cabinets, light wood cabinets, white splashback, white appliances, ceramic flooring and an island.
Photo of a medium sized contemporary l-shaped kitchen/diner in Paris with a submerged sink, flat-panel cabinets, light wood cabinets, white splashback, white appliances, ceramic flooring and an island.
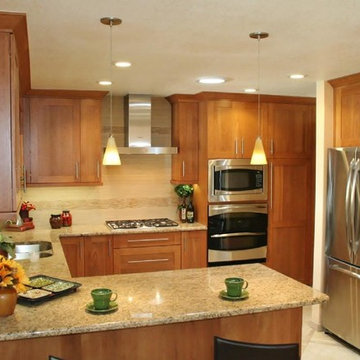
This is an example of a small classic u-shaped kitchen/diner in Phoenix with a double-bowl sink, shaker cabinets, light wood cabinets, granite worktops, beige splashback, stone slab splashback, stainless steel appliances, ceramic flooring and a breakfast bar.
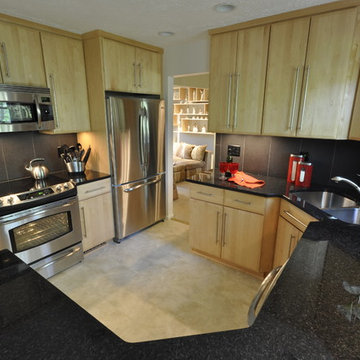
Black countertops contrast the light wood contemporary cabinets. Black outlet covers and vertically oriented back splash tile finish the look. We love the red accents.
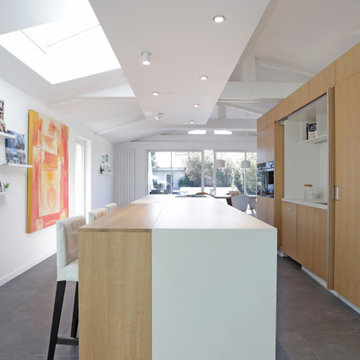
Cuisine ouverte avec un grand îlot. L'îlot comprend une partie snack / bar
Portes escamotables pour cacher la partie évier de la cuisine.
Inspiration for a large contemporary galley kitchen/diner in Bordeaux with a submerged sink, all styles of cabinet, light wood cabinets, engineered stone countertops, white splashback, mirror splashback, integrated appliances, ceramic flooring, an island, grey floors, white worktops and exposed beams.
Inspiration for a large contemporary galley kitchen/diner in Bordeaux with a submerged sink, all styles of cabinet, light wood cabinets, engineered stone countertops, white splashback, mirror splashback, integrated appliances, ceramic flooring, an island, grey floors, white worktops and exposed beams.
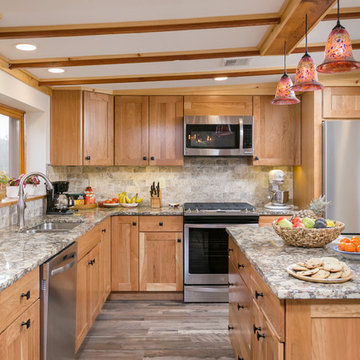
Rustic Open-Concept Kitchen in West Deptford NJ
Inspiration for a rural kitchen/diner in Philadelphia with a double-bowl sink, shaker cabinets, light wood cabinets, porcelain splashback, stainless steel appliances, ceramic flooring, an island, quartz worktops, beige splashback and brown floors.
Inspiration for a rural kitchen/diner in Philadelphia with a double-bowl sink, shaker cabinets, light wood cabinets, porcelain splashback, stainless steel appliances, ceramic flooring, an island, quartz worktops, beige splashback and brown floors.
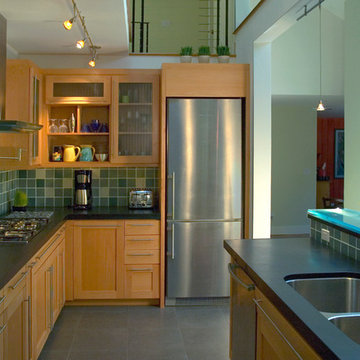
Architect: Bozurka Morrison
Photography: Bozurka Morrison
Contemporary u-shaped kitchen/diner in Seattle with a double-bowl sink, shaker cabinets, light wood cabinets, soapstone worktops, blue splashback, ceramic splashback, stainless steel appliances, ceramic flooring and no island.
Contemporary u-shaped kitchen/diner in Seattle with a double-bowl sink, shaker cabinets, light wood cabinets, soapstone worktops, blue splashback, ceramic splashback, stainless steel appliances, ceramic flooring and no island.
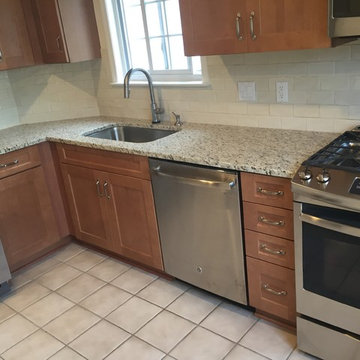
This kitchen was beautifully designed in Waypoint Living Spaces Cabinetry. The 650F Maple Spice. The granite is Giallo Ornamental.
This is an example of a small contemporary l-shaped enclosed kitchen in New York with a submerged sink, shaker cabinets, light wood cabinets, granite worktops, beige splashback, metro tiled splashback, stainless steel appliances, ceramic flooring and no island.
This is an example of a small contemporary l-shaped enclosed kitchen in New York with a submerged sink, shaker cabinets, light wood cabinets, granite worktops, beige splashback, metro tiled splashback, stainless steel appliances, ceramic flooring and no island.

This project is new construction located in Hinsdale, Illinois. The scope included the kitchen, butler’s pantry, and mudroom. The clients are on the verge of being empty nesters and so they decided to right size. They came from a far more traditional home, and they were open to things outside of their comfort zone. O’Brien Harris Cabinetry in Chicago (OBH) collaborated on the project with the design team but especially with the builder from J. Jordan Homes. The architecture of this home is interesting and defined by large floor to ceiling windows. This created a challenge in the kitchen finding wall space for large appliances.
“In essence we only had one wall and so we chose to orient the cooking on that wall. That single wall is defined on the left by a window and on the right by the mudroom. That left us with another challenge – where to place the ovens and refrigerator. We then created a vertically clad wall disguising appliances which floats in between the kitchen and dining room”, says Laura O’Brien.
The room is defined by interior transom windows and a peninsula was created between the kitchen and the casual dining for separation but also for added storage. To keep it light and open a transparent brass and glass shelving was designed for dishes and glassware located above the peninsula.
The butler’s pantry is located behind the kitchen and between the dining room and a lg exterior window to front of the home. Its main function is to house additional appliances. The wall at the butler’s pantry portal was thickened to accommodate additional shelving for open storage. obrienharris.com
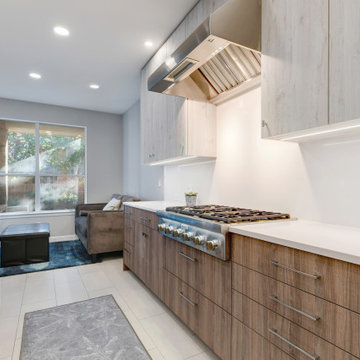
Full Kitchen remodel to rework functional space and add storage plus better usability. Full custom Rehau Cabinets with Northern Oak, and Harvest Walnut. Solid Walnut Herringbone Jointed ying-yang island, with Ceaser Stone counters and full height backsplash for clean durable use.
Kitchen with Light Wood Cabinets and Ceramic Flooring Ideas and Designs
8