Kitchen with Light Wood Cabinets and Ceramic Splashback Ideas and Designs
Sort by:Popular Today
1 - 20 of 10,894 photos

Inspiration for a medium sized contemporary u-shaped kitchen/diner in London with a submerged sink, louvered cabinets, light wood cabinets, quartz worktops, white splashback, ceramic splashback, stainless steel appliances, light hardwood flooring, a breakfast bar, brown floors and white worktops.

Photo of a medium sized contemporary single-wall kitchen/diner in London with flat-panel cabinets, pink splashback, black appliances, an island, grey floors, an integrated sink, light wood cabinets, terrazzo worktops, ceramic splashback, lino flooring, white worktops, exposed beams and a feature wall.

Single-storey extension to the side of the house creates a large kitchen and dining space.
Medium sized contemporary l-shaped kitchen/diner in Other with flat-panel cabinets, light wood cabinets, wood worktops, multi-coloured splashback, ceramic splashback, light hardwood flooring, an island, brown floors, white worktops, a timber clad ceiling, black appliances and feature lighting.
Medium sized contemporary l-shaped kitchen/diner in Other with flat-panel cabinets, light wood cabinets, wood worktops, multi-coloured splashback, ceramic splashback, light hardwood flooring, an island, brown floors, white worktops, a timber clad ceiling, black appliances and feature lighting.

Design ideas for a small scandi l-shaped kitchen/diner in Other with a submerged sink, shaker cabinets, light wood cabinets, engineered stone countertops, beige splashback, ceramic splashback, stainless steel appliances, dark hardwood flooring, an island, brown floors and white worktops.

Tired of the original, segmented floor plan of their midcentury home, this young family was ready to make a big change. Inspired by their beloved collection of Heath Ceramics tableware and needing an open space for the family to gather to do homework, make bread, and enjoy Friday Pizza Night…a new kitchen was born.
Interior Architecture.
Removal of one wall that provided a major obstruction, but no structure, resulted in connection between the family room, dining room, and kitchen. The new open plan allowed for a large island with seating and better flow in and out of the kitchen and garage.
Interior Design.
Vertically stacked, handmade tiles from Heath Ceramics in Ogawa Green wrap the perimeter backsplash with a nod to midcentury design. A row of white oak slab doors conceal a hidden exhaust hood while offering a sleek modern vibe. Shelves float just below to display beloved tableware, cookbooks, and cherished souvenirs.

Custom IKEA Kitchem Remodel by John Webb Construction using Dendra Doors Modern Slab Profile in VG Doug Fir veneer finish.
Inspiration for a medium sized contemporary kitchen/diner in Portland with a submerged sink, flat-panel cabinets, light wood cabinets, an island, black splashback, ceramic splashback, stainless steel appliances, beige floors, black worktops and a vaulted ceiling.
Inspiration for a medium sized contemporary kitchen/diner in Portland with a submerged sink, flat-panel cabinets, light wood cabinets, an island, black splashback, ceramic splashback, stainless steel appliances, beige floors, black worktops and a vaulted ceiling.

Medium sized contemporary single-wall open plan kitchen in Sydney with a double-bowl sink, recessed-panel cabinets, light wood cabinets, marble worktops, black splashback, ceramic splashback, black appliances, concrete flooring, an island, grey floors and white worktops.
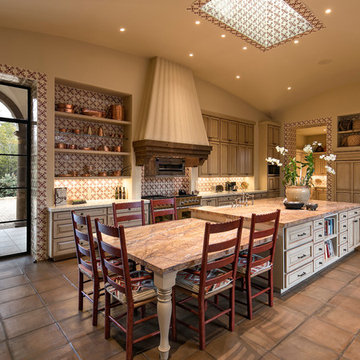
Jim Bartsch Photography
Mediterranean kitchen in Santa Barbara with raised-panel cabinets, light wood cabinets, marble worktops, multi-coloured splashback, ceramic splashback, terracotta flooring, an island and integrated appliances.
Mediterranean kitchen in Santa Barbara with raised-panel cabinets, light wood cabinets, marble worktops, multi-coloured splashback, ceramic splashback, terracotta flooring, an island and integrated appliances.

This blend of bold two inch square glass tiles is custom made by hand at Susan Jablon Mosaics. The bright backsplash tiles add life to this beautiful, modern kitchen.

This kitchen in a Mid-century modern home features rift-cut white oak and matte white cabinets, white quartz countertops and a marble-life subway tile backsplash.
The original hardwood floors were saved to keep existing character. The new finishes palette suits their personality and the mid-century details of their home.
We eliminated a storage closet and a small hallway closet to inset a pantry and refrigerator on the far wall. This allowed the small breakfast table to remain.
By relocating the refrigerator from next to the range, we allowed the range to be centered in the opening for more usable counter and cabinet space on both sides.
A counter-depth range hood liner doesn’t break the line of the upper cabinets for a sleeker look.
Large storage drawers include features like a peg system to hold pots in place and a shallow internal pull-out shelf to separate lids from food storage containers.

We took a builder basic home and did what others said could not be done. We removed a structural wall that divided the family room -dining area with the living room. Moved the kitchen from its original layout to face the backyard with a view the whole family could enjoy. We focus on clean, simple lines, minimalism, and functionality without sacrificing beauty. White walls, wood floors, modern furniture, and minimalist decor are all hallmark traits of a California aesthetic.
A lot of cost were invested into changing the structure so we keep the materials simple, but we were still able to add wood features in the home like the island, the warm toned light fixture centered over the island adds depth to this personal home.
Designer Bonnie Bagley Catlin
Builder Artistic Design and Remodeling
Photographer James Furman

Design ideas for a medium sized contemporary galley kitchen in Santa Barbara with a single-bowl sink, flat-panel cabinets, light wood cabinets, engineered stone countertops, green splashback, ceramic splashback, stainless steel appliances, porcelain flooring, a breakfast bar, grey floors, white worktops and all types of ceiling.

This is an example of a small contemporary single-wall open plan kitchen in Moscow with a submerged sink, flat-panel cabinets, light wood cabinets, laminate countertops, white splashback, ceramic splashback, black appliances, vinyl flooring, an island and grey worktops.

U-shaped kitchen with Super Susan corner cabinet. Flat door style in Rift-Cut White Oak. Satin Nickel cabinet pulls.
Photo of a medium sized midcentury u-shaped kitchen/diner in Seattle with a double-bowl sink, flat-panel cabinets, light wood cabinets, granite worktops, white splashback, ceramic splashback, stainless steel appliances, porcelain flooring, a breakfast bar, grey floors and multicoloured worktops.
Photo of a medium sized midcentury u-shaped kitchen/diner in Seattle with a double-bowl sink, flat-panel cabinets, light wood cabinets, granite worktops, white splashback, ceramic splashback, stainless steel appliances, porcelain flooring, a breakfast bar, grey floors and multicoloured worktops.
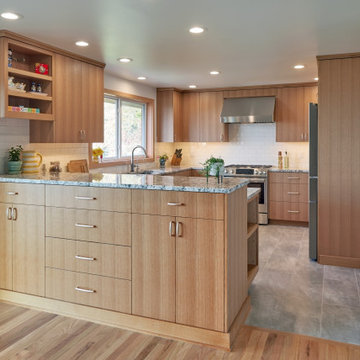
Enlarged kitchen by removing a wall, back door & window, creating a U-shaped kitchen. Open site lines into Dining & Living room now. High storage cabinets were provided on the Dining room side of peninsula. Which helped separate the kitchen from eating area.
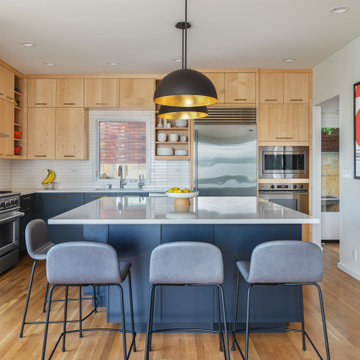
Photo by Tina Witherspoon.
Photo of a large contemporary l-shaped open plan kitchen in Seattle with a submerged sink, flat-panel cabinets, light wood cabinets, engineered stone countertops, white splashback, ceramic splashback, stainless steel appliances, light hardwood flooring, an island, white worktops and brown floors.
Photo of a large contemporary l-shaped open plan kitchen in Seattle with a submerged sink, flat-panel cabinets, light wood cabinets, engineered stone countertops, white splashback, ceramic splashback, stainless steel appliances, light hardwood flooring, an island, white worktops and brown floors.
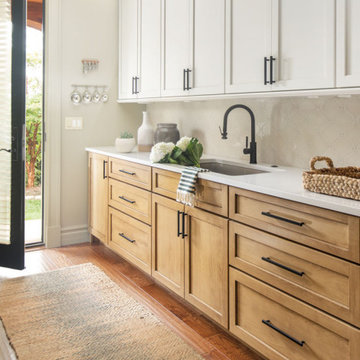
Medium sized modern l-shaped open plan kitchen in St Louis with a submerged sink, flat-panel cabinets, light wood cabinets, quartz worktops, beige splashback, ceramic splashback, stainless steel appliances, medium hardwood flooring, an island, brown floors and grey worktops.
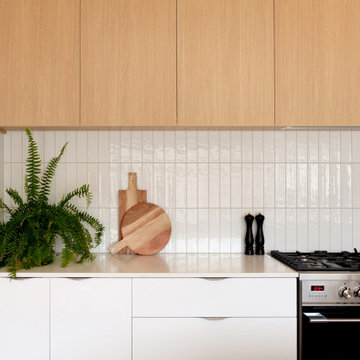
A beautiful new contemporary kitchen with plenty of room for family and greater storage, with space to add more storage in the laundry and computer nook in the future as the family grows.

Complete kitchen and guest bathroom remodel with IKEA cabinetry, custom VG Fir doors, quartz countertop, ceramic tile backsplash, and grouted LVT tile flooring

Photo of a medium sized traditional galley enclosed kitchen in Minneapolis with flat-panel cabinets, light wood cabinets, grey splashback, ceramic splashback, stainless steel appliances, vinyl flooring, no island, multi-coloured floors and multicoloured worktops.
Kitchen with Light Wood Cabinets and Ceramic Splashback Ideas and Designs
1