Kitchen with Light Wood Cabinets and Green Splashback Ideas and Designs
Refine by:
Budget
Sort by:Popular Today
81 - 100 of 2,797 photos
Item 1 of 3
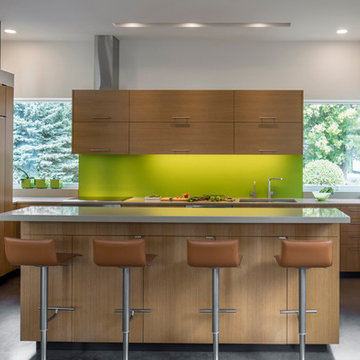
Photographer: Bill Timmerman
Builder: Jillian Builders
Design ideas for a medium sized contemporary l-shaped open plan kitchen in Phoenix with a double-bowl sink, flat-panel cabinets, light wood cabinets, green splashback, integrated appliances, concrete flooring, an island and grey floors.
Design ideas for a medium sized contemporary l-shaped open plan kitchen in Phoenix with a double-bowl sink, flat-panel cabinets, light wood cabinets, green splashback, integrated appliances, concrete flooring, an island and grey floors.
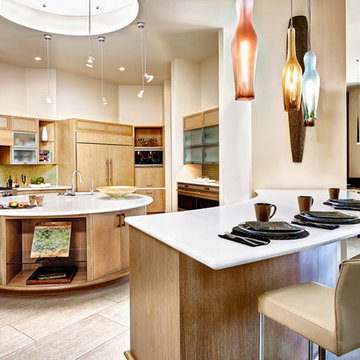
Werner Segarra Photography
This is an example of a contemporary u-shaped kitchen/diner in Los Angeles with a submerged sink, flat-panel cabinets, light wood cabinets, green splashback, integrated appliances and multiple islands.
This is an example of a contemporary u-shaped kitchen/diner in Los Angeles with a submerged sink, flat-panel cabinets, light wood cabinets, green splashback, integrated appliances and multiple islands.
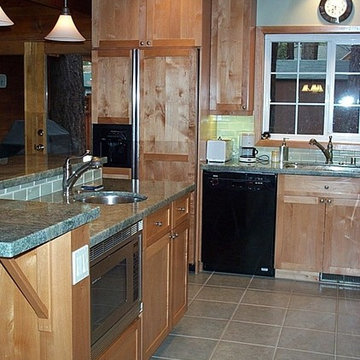
This is an example of a medium sized rustic l-shaped kitchen/diner in Other with a submerged sink, shaker cabinets, light wood cabinets, granite worktops, green splashback, metro tiled splashback, stainless steel appliances, an island and grey floors.
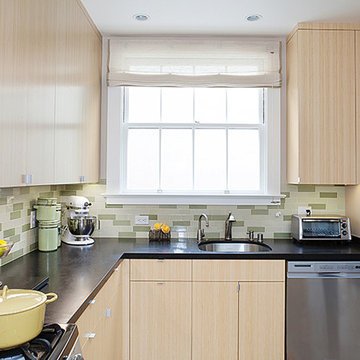
Photography by Marija Vidal
Small modern l-shaped enclosed kitchen in San Francisco with a submerged sink, flat-panel cabinets, light wood cabinets, granite worktops, green splashback, ceramic splashback, stainless steel appliances, medium hardwood flooring and no island.
Small modern l-shaped enclosed kitchen in San Francisco with a submerged sink, flat-panel cabinets, light wood cabinets, granite worktops, green splashback, ceramic splashback, stainless steel appliances, medium hardwood flooring and no island.
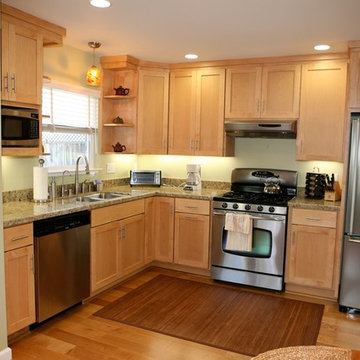
Kitchen remodel as part of a larger garage conversion renovation.
Photo of a medium sized contemporary l-shaped kitchen/diner in Other with a submerged sink, shaker cabinets, light wood cabinets, granite worktops, green splashback, stone slab splashback, stainless steel appliances, medium hardwood flooring and no island.
Photo of a medium sized contemporary l-shaped kitchen/diner in Other with a submerged sink, shaker cabinets, light wood cabinets, granite worktops, green splashback, stone slab splashback, stainless steel appliances, medium hardwood flooring and no island.
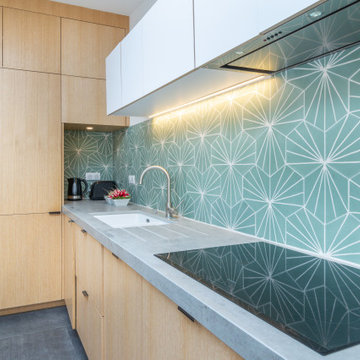
Medium sized scandinavian u-shaped open plan kitchen in Lille with a submerged sink, beaded cabinets, light wood cabinets, tile countertops, green splashback, cement tile splashback, black appliances, ceramic flooring, an island, grey floors and grey worktops.

Photo of a large contemporary galley open plan kitchen in Frankfurt with a built-in sink, flat-panel cabinets, light wood cabinets, composite countertops, green splashback, wood splashback, black appliances, concrete flooring, an island, grey floors and grey worktops.

Midcentury modern kitchen remodel fitted with IKEA cabinet boxes customized with white oak cabinet doors and drawers. Custom ceiling mounted hanging shelves offer an attractive alternative to traditional upper cabinets, and keep the space feeling open and airy. Green porcelain subway tiles create a beautiful watercolor effect and a stunning backdrop for this kitchen.
Mid-sized 1960s galley vinyl floor and beige floor eat-in kitchen photo in San Diego with an undermount sink, flat-panel cabinets, light wood cabinets, quartz countertops, green backsplash, porcelain backsplash, stainless steel appliances, no island and white countertops
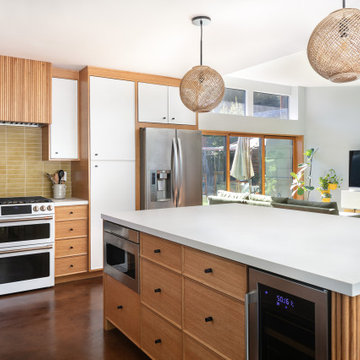
A Modern home that wished for more warmth...
An addition and reconstruction of approx. 750sq. area.
That included new kitchen, office, family room and back patio cover area.
The custom-made kitchen cabinets are semi-inset / semi-frameless combination.
The door style was custom build with a minor bevel at the edge of each door.
White oak was used for the frame, drawers and most of the cabinet doors with some doors paint white for accent effect.
The island "legs" or water fall sides if you wish and the hood enclosure are Tambour wood paneling.
These are 3/4" half round wood profile connected together for a continues pattern.
These Tambour panels, the wicker pendant lights and the green live walls inject a bit of an Asian fusion into the design mix.
The floors are polished concrete in a dark brown finish to inject additional warmth vs. the standard concrete gray most of us familiar with.
A huge 16' multi sliding door by La Cantina was installed, this door is aluminum clad (wood finish on the interior of the door).
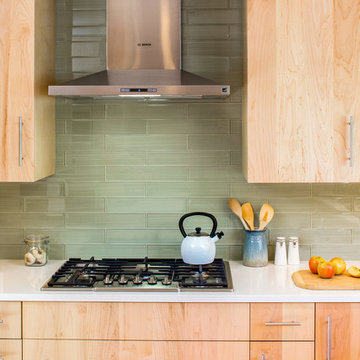
ceramiche supergres 12" x 24" in everclaire floor tile; 3" x 16" daltile "puccini" modern danish tile in panton; maple cabinetry; manufactured brazilian cherry flooring; 3cm solid surface counter; cremiche supergres stone flooring at kitchen; samsung rs22hdhpnsr counter depth refrigerator; bosch 30" 800 series cooktop; bosch 500 series dishwasher; Delta 9159T-AR-DST faucet; elkay crosstown single bowel undermount sink; bosch chimney wall vent hood; bosch 500 series microwave; Majestic BE36 Royalton Radiant fireplace; Bosch 30" 500 series single wall oven; locally sourced limestone at fireplace; Photography by Tre Dunham

Photo of a large classic u-shaped kitchen/diner in Detroit with a submerged sink, flat-panel cabinets, light wood cabinets, soapstone worktops, green splashback, slate splashback, black appliances, medium hardwood flooring and an island.
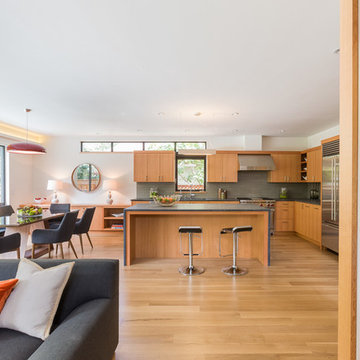
David Duncan Livingston
Design ideas for a contemporary l-shaped kitchen/diner in San Francisco with a submerged sink, flat-panel cabinets, light wood cabinets, granite worktops, green splashback, ceramic splashback, stainless steel appliances, light hardwood flooring and an island.
Design ideas for a contemporary l-shaped kitchen/diner in San Francisco with a submerged sink, flat-panel cabinets, light wood cabinets, granite worktops, green splashback, ceramic splashback, stainless steel appliances, light hardwood flooring and an island.
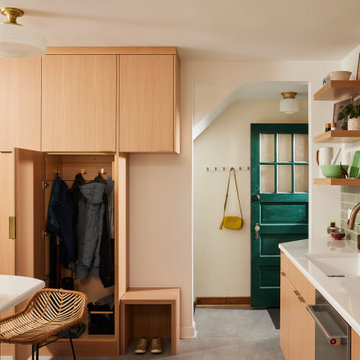
Inspired by their years in Japan and California and their Scandinavian heritage, we updated this 1938 home with a earthy palette and clean lines.
Rift-cut white oak cabinetry, white quartz counters and a soft green tile backsplash are balanced with details that reference the home's history.
Classic light fixtures soften the modern elements.
We created a new arched opening to the living room and removed the trim around other doorways to enlarge them and mimic original arched openings.
Removing an entry closet and breakfast nook opened up the overall footprint and allowed for a functional work zone that includes great counter space on either side of the range, when they had none before.
The new pantry wall incorporates storage for the microwave, coat storage, and a bench for shoe removal.

This beautiful transitional kitchen remodel features both natural cherry flat panel cabinetry alongside painted grey cabinets, stainless steel appliances and satin nickel hardware. The overall result is to an upscale and airy space that anyone would want to spend time in. The oversize island is a contrast in cool gray which joins the kitchen to the adjacent dining area, tying the two spaces together. Countertops in cherry butcher block as well as fantasy brown granite bring contrast to this expansive kitchen. Finally the rough-hewn flooring with it's mixture of rich, deep wood tones alongside lighter hues finish off this exquisite space.
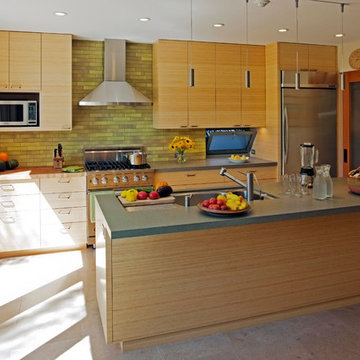
This is an example of a medium sized modern galley kitchen/diner in San Francisco with a submerged sink, flat-panel cabinets, light wood cabinets, wood worktops, green splashback, ceramic splashback, stainless steel appliances and porcelain flooring.
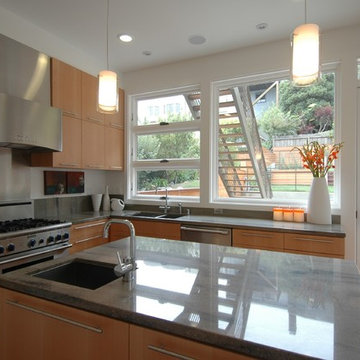
Mid-Century Modernism inspired our design for this new house in Noe Valley. The exterior is distinguished by cubic massing, well proportioned forms and use of contrasting but harmonious natural materials. These include clear cedar, stone, aluminum, colored stucco, glass railings, slate and painted wood. At the rear yard, stepped terraces provide scenic views of downtown and the Bay Bridge. Large sunken courts allow generous natural light to reach the below grade guest bedroom and office behind the first floor garage. The upper floors bedrooms and baths are flooded with natural light from carefully arranged windows that open the house to panoramic views. A mostly open plan with 10 foot ceilings and an open stairwell combine with metal railings, dropped ceilings, fin walls, a stone fireplace, stone counters and teak floors to create a unified interior.
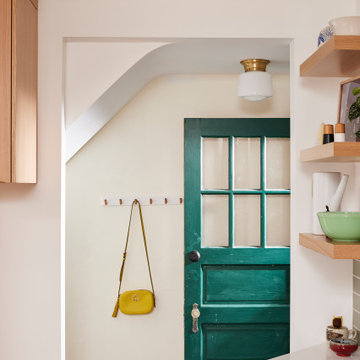
Inspired by their years in Japan and California and their Scandinavian heritage, we updated this 1938 home with a earthy palette and clean lines.
Rift-cut white oak cabinetry, white quartz counters and a soft green tile backsplash are balanced with details that reference the home's history.
Classic light fixtures soften the modern elements.
We created a new arched opening to the living room and removed the trim around other doorways to enlarge them and mimic original arched openings.
Removing an entry closet and breakfast nook opened up the overall footprint and allowed for a functional work zone that includes great counter space on either side of the range, when they had none before.
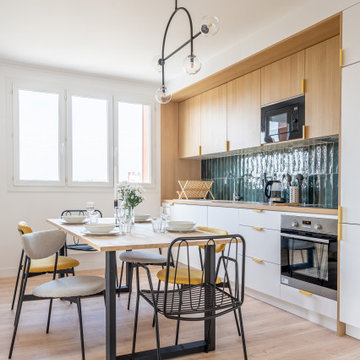
Inspiration for a medium sized scandi single-wall kitchen/diner in Paris with a submerged sink, flat-panel cabinets, light wood cabinets, wood worktops, green splashback, ceramic splashback, stainless steel appliances, light hardwood flooring, no island, a feature wall and feature lighting.
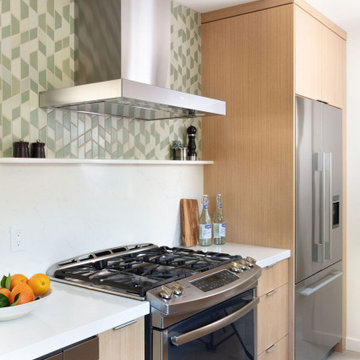
Design ideas for a medium sized contemporary galley kitchen in Santa Barbara with a single-bowl sink, flat-panel cabinets, light wood cabinets, engineered stone countertops, green splashback, ceramic splashback, stainless steel appliances, porcelain flooring, a breakfast bar, grey floors, white worktops and all types of ceiling.
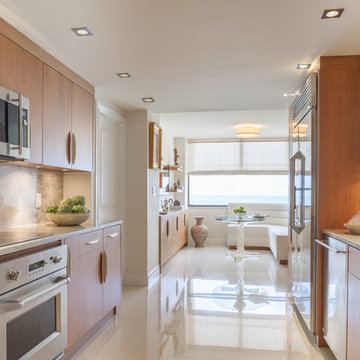
Kitchen & Breakfast Nook
Inspiration for a contemporary galley enclosed kitchen in Miami with a submerged sink, flat-panel cabinets, light wood cabinets, quartz worktops, green splashback, stone slab splashback, stainless steel appliances and porcelain flooring.
Inspiration for a contemporary galley enclosed kitchen in Miami with a submerged sink, flat-panel cabinets, light wood cabinets, quartz worktops, green splashback, stone slab splashback, stainless steel appliances and porcelain flooring.
Kitchen with Light Wood Cabinets and Green Splashback Ideas and Designs
5