Kitchen with Light Wood Cabinets and Grey Splashback Ideas and Designs
Refine by:
Budget
Sort by:Popular Today
1 - 20 of 7,857 photos
Item 1 of 3

A complete house renovation for an Interior Stylist and her family. Dreamy. The essence of these pieces of bespoke furniture: natural beauty, comfort, family, and love.
Custom cabinetry was designed and made for the Kitchen, Utility, Boot, Office and Family room.

Design ideas for a medium sized contemporary single-wall kitchen/diner in London with a built-in sink, flat-panel cabinets, light wood cabinets, composite countertops, grey splashback, marble splashback, integrated appliances, lino flooring, an island, grey floors and grey worktops.

Kitchen remodel with reclaimed wood cabinetry and industrial details. Photography by Manolo Langis.
Located steps away from the beach, the client engaged us to transform a blank industrial loft space to a warm inviting space that pays respect to its industrial heritage. We use anchored large open space with a sixteen foot conversation island that was constructed out of reclaimed logs and plumbing pipes. The island itself is divided up into areas for eating, drinking, and reading. Bringing this theme into the bedroom, the bed was constructed out of 12x12 reclaimed logs anchored by two bent steel plates for side tables.
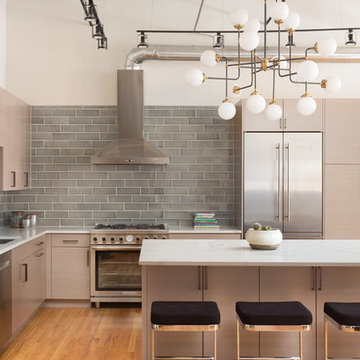
Inspiration for a contemporary l-shaped open plan kitchen in Chicago with a submerged sink, flat-panel cabinets, light wood cabinets, grey splashback, metro tiled splashback, stainless steel appliances, medium hardwood flooring, an island and brown floors.
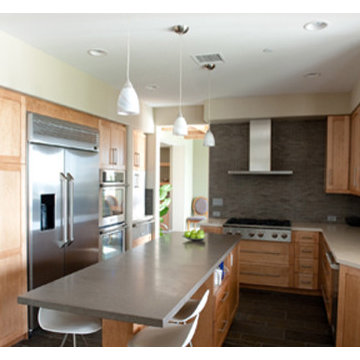
A different counter material at the narrow island gives a narrower kitchen a sense of width and space. Contemporary stools and a microwave niche ensure usability and function.
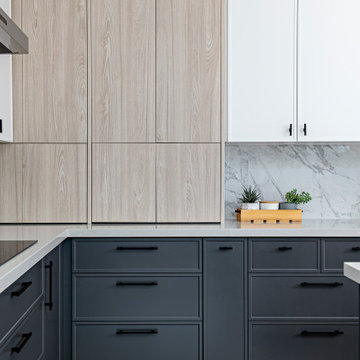
Small appliance storage idea.
Large scandinavian l-shaped kitchen/diner in Toronto with a submerged sink, shaker cabinets, light wood cabinets, engineered stone countertops, grey splashback, porcelain splashback, stainless steel appliances, light hardwood flooring, an island and white worktops.
Large scandinavian l-shaped kitchen/diner in Toronto with a submerged sink, shaker cabinets, light wood cabinets, engineered stone countertops, grey splashback, porcelain splashback, stainless steel appliances, light hardwood flooring, an island and white worktops.

たっぷりと収納できる造作キッチン。
生活感を感じさせない空間に仕上がりました。
Photo of a contemporary open plan kitchen in Nagoya with an integrated sink, flat-panel cabinets, light wood cabinets, grey splashback, light hardwood flooring, an island and grey worktops.
Photo of a contemporary open plan kitchen in Nagoya with an integrated sink, flat-panel cabinets, light wood cabinets, grey splashback, light hardwood flooring, an island and grey worktops.

Inspiration for a medium sized modern kitchen in Austin with a submerged sink, flat-panel cabinets, light wood cabinets, grey splashback, stone slab splashback, stainless steel appliances, light hardwood flooring, an island and grey worktops.

Ce duplex de 100m² en région parisienne a fait l’objet d’une rénovation partielle par nos équipes ! L’objectif était de rendre l’appartement à la fois lumineux et convivial avec quelques touches de couleur pour donner du dynamisme.
Nous avons commencé par poncer le parquet avant de le repeindre, ainsi que les murs, en blanc franc pour réfléchir la lumière. Le vieil escalier a été remplacé par ce nouveau modèle en acier noir sur mesure qui contraste et apporte du caractère à la pièce.
Nous avons entièrement refait la cuisine qui se pare maintenant de belles façades en bois clair qui rappellent la salle à manger. Un sol en béton ciré, ainsi que la crédence et le plan de travail ont été posés par nos équipes, qui donnent un côté loft, que l’on retrouve avec la grande hauteur sous-plafond et la mezzanine. Enfin dans le salon, de petits rangements sur mesure ont été créé, et la décoration colorée donne du peps à l’ensemble.

Design ideas for a medium sized scandinavian l-shaped open plan kitchen in Ottawa with flat-panel cabinets, light wood cabinets, grey splashback, an island, white worktops, a submerged sink, engineered stone countertops, stainless steel appliances, medium hardwood flooring, brown floors and porcelain splashback.

Custom island and plaster hood take center stage in this kitchen remodel. Full-wall wine, coffee and smoothie station on the right perimeter. Cabinets are white oak. Design by: Alison Giese Interiors

Design ideas for a small scandi l-shaped kitchen/diner in Salt Lake City with a belfast sink, flat-panel cabinets, light wood cabinets, engineered stone countertops, grey splashback, mosaic tiled splashback, stainless steel appliances, light hardwood flooring, an island, beige floors and grey worktops.

The bivouac theme comes to life in unexpected details throughout. The entrances are designed to feel like you’re walking through a crack in a rock. The inside and outside marry together in an oustanding way.

Photo by Tatjana Plitt.
Large contemporary galley kitchen in Melbourne with a submerged sink, flat-panel cabinets, light wood cabinets, grey splashback, integrated appliances, terrazzo flooring, an island, grey floors and white worktops.
Large contemporary galley kitchen in Melbourne with a submerged sink, flat-panel cabinets, light wood cabinets, grey splashback, integrated appliances, terrazzo flooring, an island, grey floors and white worktops.

Coastal contemporary finishes and furniture designed by Interior Designer and Realtor Jessica Koltun in Dallas, TX. #designingdreams
Medium sized beach style l-shaped kitchen/diner in Dallas with a single-bowl sink, shaker cabinets, light wood cabinets, engineered stone countertops, grey splashback, porcelain splashback, stainless steel appliances, light hardwood flooring, an island, brown floors and white worktops.
Medium sized beach style l-shaped kitchen/diner in Dallas with a single-bowl sink, shaker cabinets, light wood cabinets, engineered stone countertops, grey splashback, porcelain splashback, stainless steel appliances, light hardwood flooring, an island, brown floors and white worktops.

Photo of a medium sized traditional galley enclosed kitchen in Minneapolis with flat-panel cabinets, light wood cabinets, grey splashback, ceramic splashback, stainless steel appliances, vinyl flooring, no island, multi-coloured floors and multicoloured worktops.

Vaulted Dining, Kitchen, and Nook (beyond).
Large rustic kitchen/diner in Other with a submerged sink, flat-panel cabinets, light wood cabinets, engineered stone countertops, grey splashback, ceramic splashback, integrated appliances, light hardwood flooring, multiple islands, white worktops and beige floors.
Large rustic kitchen/diner in Other with a submerged sink, flat-panel cabinets, light wood cabinets, engineered stone countertops, grey splashback, ceramic splashback, integrated appliances, light hardwood flooring, multiple islands, white worktops and beige floors.

Contemporary galley open plan kitchen in Perth with a single-bowl sink, flat-panel cabinets, light wood cabinets, marble worktops, grey splashback, marble splashback, black appliances, light hardwood flooring, an island, grey worktops and brown floors.
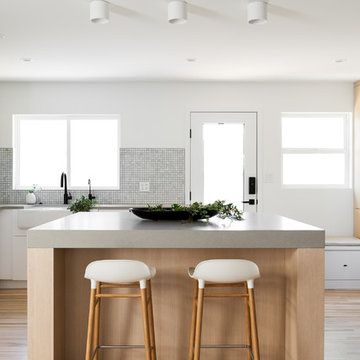
Lucy Call
Photo of a small scandinavian l-shaped kitchen/diner in Salt Lake City with a belfast sink, flat-panel cabinets, light wood cabinets, engineered stone countertops, grey splashback, marble splashback, stainless steel appliances, light hardwood flooring, an island, beige floors and grey worktops.
Photo of a small scandinavian l-shaped kitchen/diner in Salt Lake City with a belfast sink, flat-panel cabinets, light wood cabinets, engineered stone countertops, grey splashback, marble splashback, stainless steel appliances, light hardwood flooring, an island, beige floors and grey worktops.
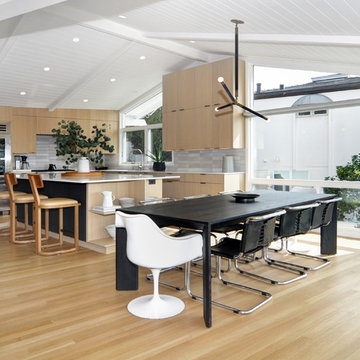
Hardwood Flooring by: Gaetano Hardwood Floors, Inc. Solid 3/4" x 2 1/4" White Oak with a custom stain and finish.
Photography by: The Bowman Group.
Design ideas for a retro l-shaped kitchen/diner in Orange County with flat-panel cabinets, light wood cabinets, grey splashback, stainless steel appliances, light hardwood flooring, an island, beige floors and white worktops.
Design ideas for a retro l-shaped kitchen/diner in Orange County with flat-panel cabinets, light wood cabinets, grey splashback, stainless steel appliances, light hardwood flooring, an island, beige floors and white worktops.
Kitchen with Light Wood Cabinets and Grey Splashback Ideas and Designs
1