Kitchen with Light Wood Cabinets and Marble Worktops Ideas and Designs
Refine by:
Budget
Sort by:Popular Today
1 - 20 of 4,025 photos
Item 1 of 3

Natural materials in interior design are here to stay for 2023, but mix and match them with industrial finishes for a look that's reminiscent of a renovated warehouse apartment.
Panelled cabinets in natural oak offer a soft foundation for which to dial-up your hardware details. Industrial textures — knurled swirling and grooving — add moments of visual intrigue and ruggedness, to offer balance to your kitchen scheme.
You heard it here first, but Stainless Steel is having a resurgence in popularity. A cooler-toned alternative to brass hardware, steel is also corrosion-resistant and recycling-friendly. Win win? Style our SWIRLED SEARLE T-Bar Handles and SWIFT Knobs in Stainless Steel against neutral cabinets, adding tactile touch points that will elevate your functional kitchen space.

Martin King Photography
Design ideas for a large coastal kitchen in Orange County with a belfast sink, recessed-panel cabinets, light wood cabinets, marble worktops, white splashback, stainless steel appliances, light hardwood flooring and an island.
Design ideas for a large coastal kitchen in Orange County with a belfast sink, recessed-panel cabinets, light wood cabinets, marble worktops, white splashback, stainless steel appliances, light hardwood flooring and an island.

Modern Transitional home with Custom Steel Hood as well as metal bi-folding cabinet doors that fold up and down
Large modern l-shaped kitchen in Denver with flat-panel cabinets, an island, a submerged sink, light wood cabinets, marble worktops, white splashback, stone slab splashback, stainless steel appliances and medium hardwood flooring.
Large modern l-shaped kitchen in Denver with flat-panel cabinets, an island, a submerged sink, light wood cabinets, marble worktops, white splashback, stone slab splashback, stainless steel appliances and medium hardwood flooring.

This expansive Victorian had tremendous historic charm but hadn’t seen a kitchen renovation since the 1950s. The homeowners wanted to take advantage of their views of the backyard and raised the roof and pushed the kitchen into the back of the house, where expansive windows could allow southern light into the kitchen all day. A warm historic gray/beige was chosen for the cabinetry, which was contrasted with character oak cabinetry on the appliance wall and bar in a modern chevron detail. Kitchen Design: Sarah Robertson, Studio Dearborn Architect: Ned Stoll, Interior finishes Tami Wassong Interiors

Medium sized contemporary single-wall open plan kitchen in Sydney with a double-bowl sink, recessed-panel cabinets, light wood cabinets, marble worktops, black splashback, ceramic splashback, black appliances, concrete flooring, an island, grey floors and white worktops.

Inspiration for a large contemporary l-shaped kitchen/diner in Toronto with flat-panel cabinets, light wood cabinets, marble worktops, white splashback, marble splashback, stainless steel appliances, light hardwood flooring, an island, beige floors, white worktops and a submerged sink.

Photo of a medium sized modern l-shaped open plan kitchen in San Francisco with a submerged sink, flat-panel cabinets, light wood cabinets, marble worktops, white splashback, stainless steel appliances, light hardwood flooring, an island, beige floors, glass sheet splashback and grey worktops.

Jenn Baker
Design ideas for a large industrial l-shaped open plan kitchen in Dallas with a submerged sink, flat-panel cabinets, light wood cabinets, marble worktops, white splashback, wood splashback, stainless steel appliances, concrete flooring and an island.
Design ideas for a large industrial l-shaped open plan kitchen in Dallas with a submerged sink, flat-panel cabinets, light wood cabinets, marble worktops, white splashback, wood splashback, stainless steel appliances, concrete flooring and an island.
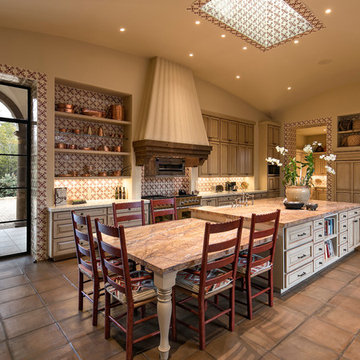
Jim Bartsch Photography
Mediterranean kitchen in Santa Barbara with raised-panel cabinets, light wood cabinets, marble worktops, multi-coloured splashback, ceramic splashback, terracotta flooring, an island and integrated appliances.
Mediterranean kitchen in Santa Barbara with raised-panel cabinets, light wood cabinets, marble worktops, multi-coloured splashback, ceramic splashback, terracotta flooring, an island and integrated appliances.

Photo : BCDF Studio
Design ideas for a large contemporary single-wall kitchen/diner in Paris with a submerged sink, beaded cabinets, light wood cabinets, marble worktops, white splashback, marble splashback, integrated appliances, ceramic flooring, an island, beige floors and white worktops.
Design ideas for a large contemporary single-wall kitchen/diner in Paris with a submerged sink, beaded cabinets, light wood cabinets, marble worktops, white splashback, marble splashback, integrated appliances, ceramic flooring, an island, beige floors and white worktops.
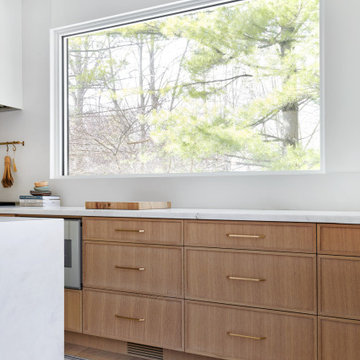
A closer look at our rift cut white oak Slim Shaker cabinets.
Medium sized contemporary kitchen/diner in Toronto with a submerged sink, shaker cabinets, light wood cabinets, marble worktops, white splashback, stainless steel appliances, light hardwood flooring, an island, beige floors and white worktops.
Medium sized contemporary kitchen/diner in Toronto with a submerged sink, shaker cabinets, light wood cabinets, marble worktops, white splashback, stainless steel appliances, light hardwood flooring, an island, beige floors and white worktops.
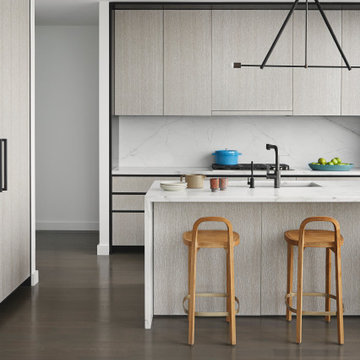
Key decor elements include: Lodge Chandelier Two by Workstead, Siro counter stool from Suite NY, Staub round cocotte
Photo of a medium sized contemporary enclosed kitchen in New York with a submerged sink, flat-panel cabinets, light wood cabinets, marble worktops, white splashback, marble splashback, integrated appliances, an island, white worktops, medium hardwood flooring and brown floors.
Photo of a medium sized contemporary enclosed kitchen in New York with a submerged sink, flat-panel cabinets, light wood cabinets, marble worktops, white splashback, marble splashback, integrated appliances, an island, white worktops, medium hardwood flooring and brown floors.

Beautiful leathered dolomite ( marble) countertops paired with the rift cut white oak cabinets, and marble backsplash give this coastal home a rich but organic and casual style! Open shelves create a strong design statement while still offering lots of function.
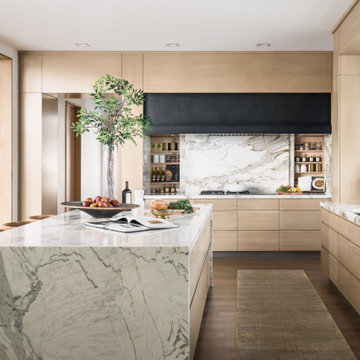
View of cooktop area custom hood and sliding marble panels with shelves behind.
Inspiration for a contemporary kitchen in Kansas City with light wood cabinets, marble worktops, marble splashback and light hardwood flooring.
Inspiration for a contemporary kitchen in Kansas City with light wood cabinets, marble worktops, marble splashback and light hardwood flooring.

Medium sized traditional u-shaped kitchen/diner in Orange County with a submerged sink, recessed-panel cabinets, light wood cabinets, marble worktops, white splashback, stone slab splashback, integrated appliances, light hardwood flooring, an island, beige floors and white worktops.

we created a practical, L-shaped kitchen layout with an island bench integrated into the “golden triangle” that reduces steps between sink, stovetop and refrigerator for efficient use of space and ergonomics.
Instead of a splashback, windows are slotted in between the kitchen benchtop and overhead cupboards to allow natural light to enter the generous kitchen space. Overhead cupboards have been stretched to ceiling height to maximise storage space.
Timber screening was installed on the kitchen ceiling and wrapped down to form a bookshelf in the living area, then linked to the timber flooring. This creates a continuous flow and draws attention from the living area to establish an ambience of natural warmth, creating a minimalist and elegant kitchen.
The island benchtop is covered with extra large format porcelain tiles in a 'Calacatta' profile which are have the look of marble but are scratch and stain resistant. The 'crisp white' finish applied on the overhead cupboards blends well into the 'natural oak' look over the lower cupboards to balance the neutral timber floor colour.

Inspiration for a coastal grey and cream kitchen/diner in Orange County with a belfast sink, light wood cabinets, marble worktops, stainless steel appliances, ceramic flooring, grey floors, marble splashback and an island.

Contemporary galley open plan kitchen in Perth with a single-bowl sink, flat-panel cabinets, light wood cabinets, marble worktops, grey splashback, marble splashback, black appliances, light hardwood flooring, an island, grey worktops and brown floors.
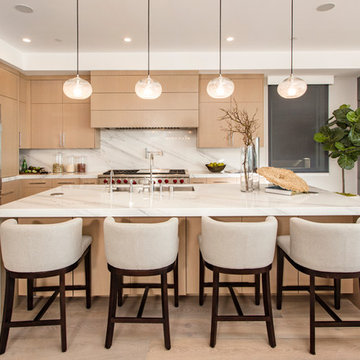
This is an example of a medium sized coastal l-shaped open plan kitchen in Orange County with a submerged sink, flat-panel cabinets, light wood cabinets, white splashback, stone slab splashback, stainless steel appliances, light hardwood flooring, an island, beige floors, white worktops and marble worktops.

Medium sized farmhouse u-shaped kitchen/diner in Other with shaker cabinets, light wood cabinets, marble worktops, white splashback, stone slab splashback, stainless steel appliances, light hardwood flooring, an island, brown floors and white worktops.
Kitchen with Light Wood Cabinets and Marble Worktops Ideas and Designs
1