Kitchen with Light Wood Cabinets and Medium Hardwood Flooring Ideas and Designs
Refine by:
Budget
Sort by:Popular Today
121 - 140 of 10,580 photos
Item 1 of 3

Clive door style is shown with Cobblestone stain on Walnut.
Medium sized classic l-shaped kitchen/diner in Chicago with a submerged sink, flat-panel cabinets, light wood cabinets, beige splashback, stainless steel appliances, medium hardwood flooring, an island, brown floors, beige worktops and a drop ceiling.
Medium sized classic l-shaped kitchen/diner in Chicago with a submerged sink, flat-panel cabinets, light wood cabinets, beige splashback, stainless steel appliances, medium hardwood flooring, an island, brown floors, beige worktops and a drop ceiling.

Beautiful striated granite countertops play off the warm tones of the maple clad kitchen. Slab door and drawer front paired with sleek glass subway tiles nod towards mid century modern influences. Glass light fixtures and gold finishes contrast the cool grey tones of the countertop. Desk space is crafted out of the end of the cabinet run for quick mail sorting.
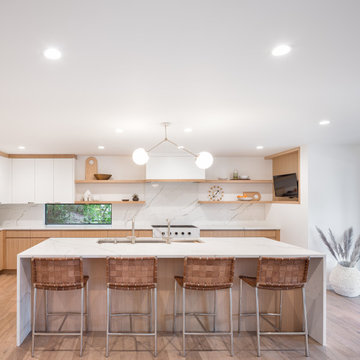
Inspiration for a contemporary l-shaped kitchen in Portland with a submerged sink, flat-panel cabinets, light wood cabinets, white splashback, medium hardwood flooring, an island, brown floors and white worktops.

This newly remodeled Kitchen features a mix of classic two tone shaker cabinetry with the modern accent of quarter sawn white oak slab front Euro style cabinetry which hides a utility closet, provides a coffee bar and hidden pantry in a sleek wall of gorgeous cabinets. This white oak cabinet is balanced across the room with the table end of the island which heavy duty white oak butcherblock top intersects the quartzite waterfall edge of the island.

Coastal galley kitchen/diner in Central Coast with a submerged sink, shaker cabinets, light wood cabinets, white splashback, medium hardwood flooring, an island, brown floors and white worktops.

Mike Kaskel Photography
Photo of a classic galley enclosed kitchen in San Francisco with a submerged sink, recessed-panel cabinets, light wood cabinets, engineered stone countertops, grey splashback, ceramic splashback, stainless steel appliances, medium hardwood flooring, multi-coloured floors and grey worktops.
Photo of a classic galley enclosed kitchen in San Francisco with a submerged sink, recessed-panel cabinets, light wood cabinets, engineered stone countertops, grey splashback, ceramic splashback, stainless steel appliances, medium hardwood flooring, multi-coloured floors and grey worktops.

The builder we partnered with for this beauty original wanted to use his cabinet person (who builds and finishes on site) but the clients advocated for manufactured cabinets - and we agree with them! These homeowners were just wonderful to work with and wanted materials that were a little more "out of the box" than the standard "white kitchen" you see popping up everywhere today - and their dog, who came along to every meeting, agreed to something with longevity, and a good warranty!
The cabinets are from WW Woods, their Eclipse (Frameless, Full Access) line in the Aspen door style
- a shaker with a little detail. The perimeter kitchen and scullery cabinets are a Poplar wood with their Seagull stain finish, and the kitchen island is a Maple wood with their Soft White paint finish. The space itself was a little small, and they loved the cabinetry material, so we even paneled their built in refrigeration units to make the kitchen feel a little bigger. And the open shelving in the scullery acts as the perfect go-to pantry, without having to go through a ton of doors - it's just behind the hood wall!

Maple cabinets and marble counters in the kitchen, with porcelain tile backsplash. Custom seating in breakfast nook overlooking back yard.
Inspiration for a large contemporary kitchen/diner in Seattle with a submerged sink, flat-panel cabinets, light wood cabinets, metallic splashback, stainless steel appliances, medium hardwood flooring, an island, multicoloured worktops, marble worktops, metal splashback and brown floors.
Inspiration for a large contemporary kitchen/diner in Seattle with a submerged sink, flat-panel cabinets, light wood cabinets, metallic splashback, stainless steel appliances, medium hardwood flooring, an island, multicoloured worktops, marble worktops, metal splashback and brown floors.

Elizabeth Haynes
Photo of a large rustic kitchen in Boston with light wood cabinets, concrete worktops, black splashback, ceramic splashback, stainless steel appliances, an island, grey worktops, a submerged sink and medium hardwood flooring.
Photo of a large rustic kitchen in Boston with light wood cabinets, concrete worktops, black splashback, ceramic splashback, stainless steel appliances, an island, grey worktops, a submerged sink and medium hardwood flooring.

Nat Rea
Inspiration for a medium sized rural l-shaped kitchen pantry in Boston with a submerged sink, flat-panel cabinets, light wood cabinets, wood worktops, brown splashback, stone tiled splashback, stainless steel appliances, medium hardwood flooring, an island and brown floors.
Inspiration for a medium sized rural l-shaped kitchen pantry in Boston with a submerged sink, flat-panel cabinets, light wood cabinets, wood worktops, brown splashback, stone tiled splashback, stainless steel appliances, medium hardwood flooring, an island and brown floors.
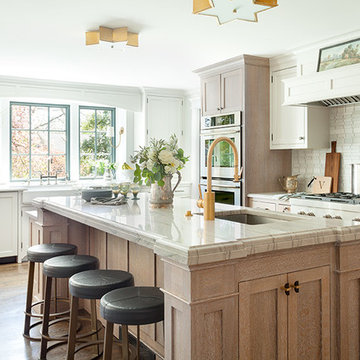
Photo of a traditional kitchen in New York with a submerged sink, beaded cabinets, light wood cabinets, white splashback, stone tiled splashback, stainless steel appliances, medium hardwood flooring, an island, brown floors, white worktops and quartz worktops.
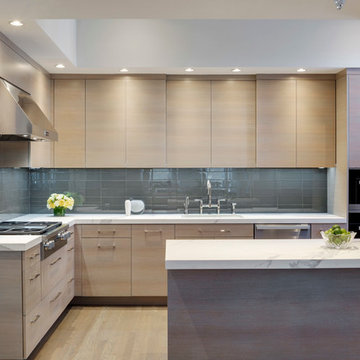
Rift White Oak with Horizontal Grain and Ceruse Finish, Flat Panel Door Style
Greg Premru Photography
Photo of a medium sized modern l-shaped kitchen/diner in Boston with a submerged sink, flat-panel cabinets, light wood cabinets, brown splashback, metro tiled splashback, stainless steel appliances, medium hardwood flooring and a breakfast bar.
Photo of a medium sized modern l-shaped kitchen/diner in Boston with a submerged sink, flat-panel cabinets, light wood cabinets, brown splashback, metro tiled splashback, stainless steel appliances, medium hardwood flooring and a breakfast bar.
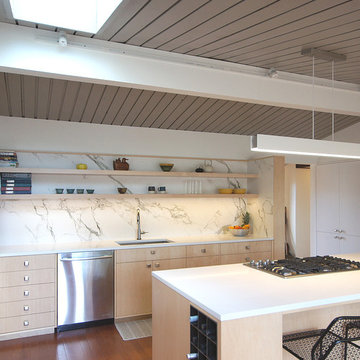
Major kitchen remodel of small galley kitchen by taking over an adjacent bedroom.
Design ideas for a medium sized contemporary kitchen in San Diego with a submerged sink, flat-panel cabinets, light wood cabinets, composite countertops, white splashback, stainless steel appliances, medium hardwood flooring, an island, marble splashback and brown floors.
Design ideas for a medium sized contemporary kitchen in San Diego with a submerged sink, flat-panel cabinets, light wood cabinets, composite countertops, white splashback, stainless steel appliances, medium hardwood flooring, an island, marble splashback and brown floors.
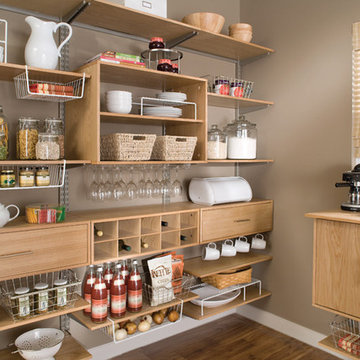
Medium sized traditional l-shaped kitchen pantry in Other with open cabinets, light wood cabinets, wood worktops, medium hardwood flooring and no island.
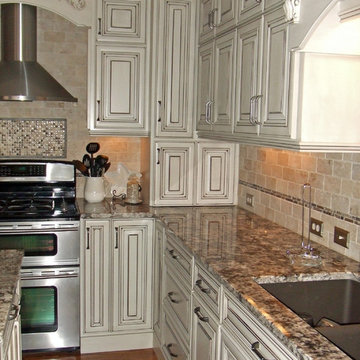
Custom designed island and backsplashes.
Inspiration for a medium sized traditional single-wall kitchen/diner in Atlanta with a double-bowl sink, raised-panel cabinets, light wood cabinets, granite worktops, beige splashback, stone tiled splashback, stainless steel appliances, medium hardwood flooring and an island.
Inspiration for a medium sized traditional single-wall kitchen/diner in Atlanta with a double-bowl sink, raised-panel cabinets, light wood cabinets, granite worktops, beige splashback, stone tiled splashback, stainless steel appliances, medium hardwood flooring and an island.
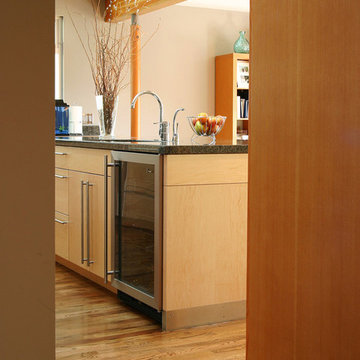
Kitchen view from Entry
john todd, photographer
Design ideas for a medium sized modern l-shaped kitchen/diner in San Francisco with a submerged sink, open cabinets, light wood cabinets, granite worktops, stone slab splashback, stainless steel appliances, medium hardwood flooring and an island.
Design ideas for a medium sized modern l-shaped kitchen/diner in San Francisco with a submerged sink, open cabinets, light wood cabinets, granite worktops, stone slab splashback, stainless steel appliances, medium hardwood flooring and an island.
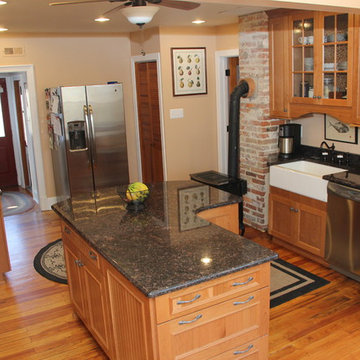
Design ideas for a medium sized traditional enclosed kitchen in DC Metro with a belfast sink, shaker cabinets, light wood cabinets, granite worktops, beige splashback, stainless steel appliances, medium hardwood flooring and an island.

In this open concept kitchen, you'll discover an inviting, spacious island that's perfect for gatherings and gourmet cooking. With meticulous attention to detail, custom woodwork adorns every part of this culinary haven, from the richly decorated cabinets to the shiplap ceiling, offering both warmth and sophistication that you'll appreciate.
The glistening countertops highlight the wood's natural beauty, while a suite of top-of-the-line appliances seamlessly combines practicality and luxury, making your cooking experience a breeze. The prominent farmhouse sink adds practicality and charm, and a counter bar sink in the island provides extra convenience, tailored just for you.
Bathed in natural light, this kitchen transforms into a welcoming masterpiece, offering a sanctuary for both culinary creativity and shared moments of joy. Count on the quality, just like many others have. Let's make your culinary dreams come true. Take action today and experience the difference.

Classic Farmhouse style with natural finishes bring to life this striking and expansive kitchen. Full-access perimeter cabinetry in natural cherry wood are accented with white subway tile alongside a feature area of 8”x 8” cement tiles in neutral tones of white and cream with pale blue accents. The large island in painted navy-blue cabinetry takes center stage with its butcher block countertop and furniture style detailing. The well-appointed beverage station features open shelving and the same striking cement tile accent area. A mix of metal finishes adds layers and textures to the kitchen, from the rustic pendant lighting and chandelier to the articulating lights over the large casement windows. Finally, the rustic, wide-plank hardwood floors tie this idyllic kitchen together in the heart of this family home.

Mes clients désiraient des pièces plus ouvertes et une circulation plus fluide entre la cuisine et leur salle à manger. Nous avons donc réunis les deux pièces, changé l'ensemble des meubles de la cuisine et posé un sol esprit carreaux ciment vintage.
L'ensemble des menuiseries extérieures ont été changées et sublimées par des stores sur mesure.
Côté cuisine, nous avons opté pour des meubles aux lignes pures et une crédence miroir pour apporter de la profondeur.
Pour la salle à manger, nous avons conservé les meubles mis en valeur par une suspension légère et moderne.
Kitchen with Light Wood Cabinets and Medium Hardwood Flooring Ideas and Designs
7