Kitchen with Light Wood Cabinets and Mirror Splashback Ideas and Designs
Refine by:
Budget
Sort by:Popular Today
1 - 20 of 306 photos
Item 1 of 3

Clean, simple, uncluttered. This elegant oak and hand-painted kitchen features an understated bevelled door detail which lends the room a classic, timeless style.
The layout flows around the central island which houses a built-in wine cooler and has a circular prep sink at one end balanced by a larger, circular solid oak dining area at the other. These curves complement the two arched doorways at the far end of the room, filling the space with light.
Plenty of storage has been provided thanks to a traditional larder with oak interiors and twin double-door butler cupboards.
Finishing touches include Miele appliances, quartz worktops with a profiled edge detail, a mirrored glass splashback and polished stainless steel handles.
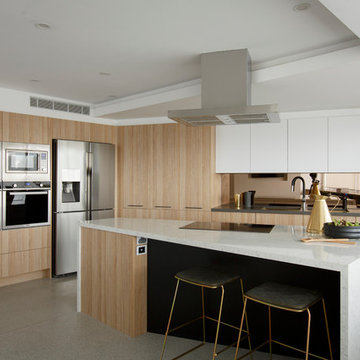
Photo of a large contemporary kitchen in Melbourne with a submerged sink, flat-panel cabinets, metallic splashback, an island, light wood cabinets, mirror splashback and stainless steel appliances.

This clean line kitchen boasts a stunning combination of white oak and white cabinetry that exudes a sense of modern luxury. The cabinets provide ample storage space while seamlessly blending into the walls, creating a sleek and uncluttered look. The quartzite countertops add a touch of elegance to the space, with their natural veining and subtle sparkle catching the eye.
The flooring is made of white oak parquet, providing a warm and inviting feel to the kitchen. The delicious texture and subtle grain of the wood flooring balance the coolness of the white cabinetry and the smooth countertop, creating a perfect blend that is both picturesque and functional.
The stainless-steel appliances are not just practical and robust, they also add a touch of sophistication and chic to the kitchen. These appliances were carefully chosen to match the cool tones of the cabinetry, harmonizing the entire kitchen space.
Overall, this clean line kitchen has been designed to be both functional and aesthetically pleasing. The combination of white oak and white cabinetry, quartzite countertops, white oak parquet floors, and stainless steel appliances blend perfectly together to create a timeless design that will never go out of style. It is a true masterpiece that will entice anyone to cook, entertain and hang out in.
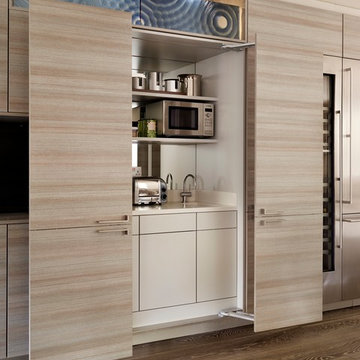
Design ideas for a contemporary kitchen in London with flat-panel cabinets, light wood cabinets, stainless steel appliances, dark hardwood flooring and mirror splashback.
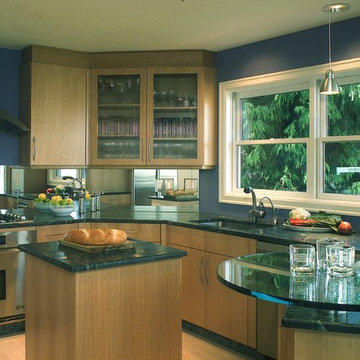
Custom rolling baking center.
This is an example of a medium sized contemporary u-shaped open plan kitchen in Portland with a submerged sink, flat-panel cabinets, light wood cabinets, soapstone worktops, mirror splashback, stainless steel appliances, light hardwood flooring, a breakfast bar and black worktops.
This is an example of a medium sized contemporary u-shaped open plan kitchen in Portland with a submerged sink, flat-panel cabinets, light wood cabinets, soapstone worktops, mirror splashback, stainless steel appliances, light hardwood flooring, a breakfast bar and black worktops.

Photo of an expansive modern kitchen/diner in Las Vegas with a built-in sink, light wood cabinets, mirror splashback, stainless steel appliances, multiple islands and grey floors.

Beautiful new construction, this kitchen is designed for entertaining. Notice the center island between the cooking wall and the cabinets with hardwood flooring.
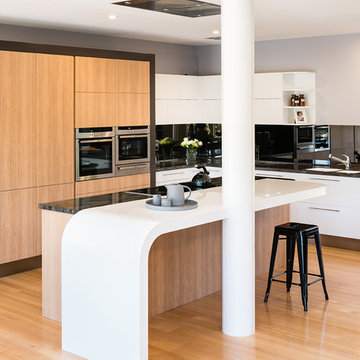
Two door finishes:-
Laminex Sublime Teak
Two pack paint in 'White on White'
Bench top - Corian 'Sorrel', 'Glacier White' and 'Glacier Ice' used to clad column with LEDs for evening effect.
Photography by Tim Turner

Pour profiter au maximum de la vue et de la lumière naturelle, la cuisine s’ouvre désormais sur le séjour et la salle à manger. Cet espace est particulièrement convivial, moderne et surtout fonctionnel et inclut un garde-manger dissimulé derrière une porte de placard. Coup de cœur pour l’alliance chaleureuse du granit blanc, du chêne et des carreaux de ciment qui s’accordent parfaitement avec les autres pièces de l’appartement.
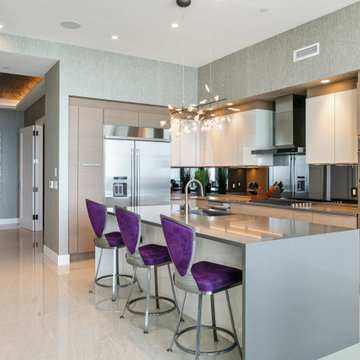
Inspiration for a medium sized contemporary l-shaped open plan kitchen in Tampa with a submerged sink, flat-panel cabinets, light wood cabinets, engineered stone countertops, grey splashback, mirror splashback, stainless steel appliances, porcelain flooring, an island, beige floors and grey worktops.

This is an example of a contemporary galley kitchen in Paris with light wood cabinets, concrete worktops, metallic splashback, mirror splashback, concrete flooring, pink floors and white worktops.
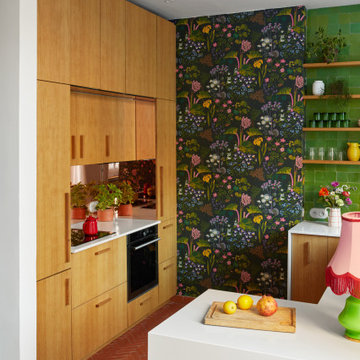
Tournant le dos à la terrasse malgré la porte-fenêtre qui y menait, l’agencement de la cuisine de ce bel appartement marseillais ne convenait plus aux propriétaires.
La porte-fenêtre a été déplacée de façon à se retrouver au centre de la façade. Une fenêtre simple l’a remplacée, ce qui a permis d’installer l’évier devant et de profiter ainsi de la vue sur la terrasse..
Dissimulés derrière un habillage en plaqué chêne, le frigo et les rangements ont été rassemblés sur le mur opposé. C’est le contraste entre le papier peint à motifs et la brillance des zelliges qui apporte couleurs et fantaisie à cette cuisine devenue bien plus fonctionnelle pour une grande famille !.
Photos © Lisa Martens Carillo
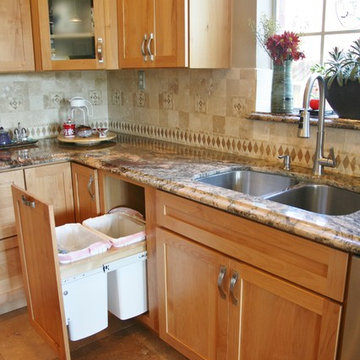
Double trash/recyclable bins keep these items close at hand, but concealed from sight.
This is an example of a contemporary u-shaped kitchen in Houston with a submerged sink, shaker cabinets, light wood cabinets, granite worktops, beige splashback, mirror splashback and stainless steel appliances.
This is an example of a contemporary u-shaped kitchen in Houston with a submerged sink, shaker cabinets, light wood cabinets, granite worktops, beige splashback, mirror splashback and stainless steel appliances.
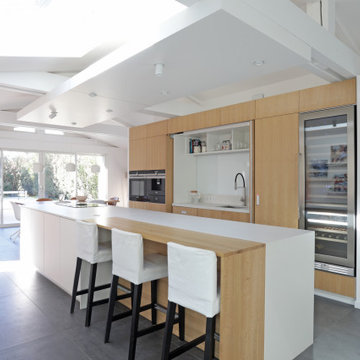
Cuisine ouverte avec un grand îlot. L'îlot comprend une partie snack / bar
Portes escamotables pour cacher la partie évier de la cuisine. Hotte intégrée à la plaque de cuisson
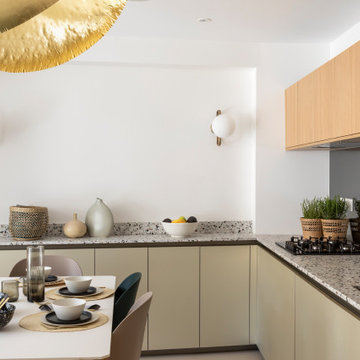
Une cuisine ouverte sur le salon, un espace ouvert pensé dans son ensemble, la cuisine joue sur les matériaux lumineux comme les façades basses métallisées couleur champagne, le miroir en crédence qui dilate l'espace. Le plan de travail en terrazzo apporte sa texture, tandis que le chêne des meubles haut de cuisine fait écho à la bibliothèque sur mesure dans le salon.
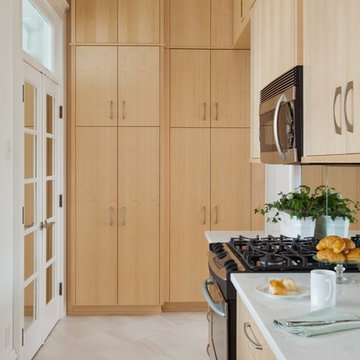
Gordon Gregory Photography
Photo of a small modern galley enclosed kitchen in Richmond with a submerged sink, flat-panel cabinets, light wood cabinets, engineered stone countertops, stainless steel appliances, ceramic flooring, no island and mirror splashback.
Photo of a small modern galley enclosed kitchen in Richmond with a submerged sink, flat-panel cabinets, light wood cabinets, engineered stone countertops, stainless steel appliances, ceramic flooring, no island and mirror splashback.
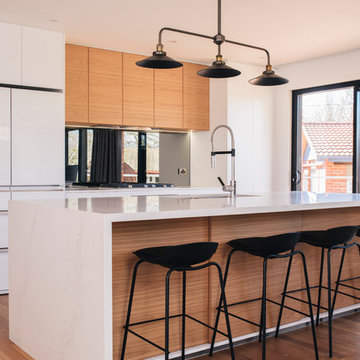
Design ideas for a contemporary galley kitchen/diner in Canberra - Queanbeyan with a submerged sink, marble worktops, mirror splashback, medium hardwood flooring, an island, flat-panel cabinets and light wood cabinets.
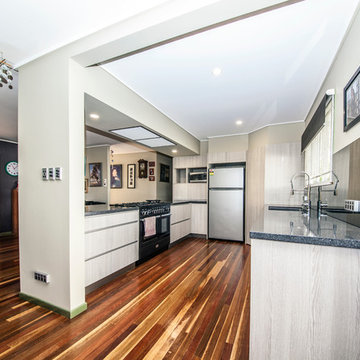
Pintsize Productions
Photo of a large contemporary u-shaped open plan kitchen in Brisbane with a submerged sink, flat-panel cabinets, light wood cabinets, engineered stone countertops, mirror splashback, stainless steel appliances and no island.
Photo of a large contemporary u-shaped open plan kitchen in Brisbane with a submerged sink, flat-panel cabinets, light wood cabinets, engineered stone countertops, mirror splashback, stainless steel appliances and no island.

Mes clients désiraient des pièces plus ouvertes et une circulation plus fluide entre la cuisine et leur salle à manger. Nous avons donc réunis les deux pièces, changé l'ensemble des meubles de la cuisine et posé un sol esprit carreaux ciment vintage.
L'ensemble des menuiseries extérieures ont été changées et sublimées par des stores sur mesure.
Côté cuisine, nous avons opté pour des meubles aux lignes pures et une crédence miroir pour apporter de la profondeur.
Pour la salle à manger, nous avons conservé les meubles mis en valeur par une suspension légère et moderne.

Design ideas for a small contemporary l-shaped kitchen in Paris with a built-in sink, flat-panel cabinets, light wood cabinets, wood worktops, mirror splashback, integrated appliances, porcelain flooring, no island, grey floors and beige worktops.
Kitchen with Light Wood Cabinets and Mirror Splashback Ideas and Designs
1