Kitchen with Light Wood Cabinets and Orange Splashback Ideas and Designs
Refine by:
Budget
Sort by:Popular Today
21 - 40 of 248 photos
Item 1 of 3

ADU (converted garage)
This is an example of a small traditional l-shaped open plan kitchen in Portland with a built-in sink, recessed-panel cabinets, light wood cabinets, tile countertops, orange splashback, cement tile splashback, stainless steel appliances, concrete flooring, no island, grey floors and orange worktops.
This is an example of a small traditional l-shaped open plan kitchen in Portland with a built-in sink, recessed-panel cabinets, light wood cabinets, tile countertops, orange splashback, cement tile splashback, stainless steel appliances, concrete flooring, no island, grey floors and orange worktops.
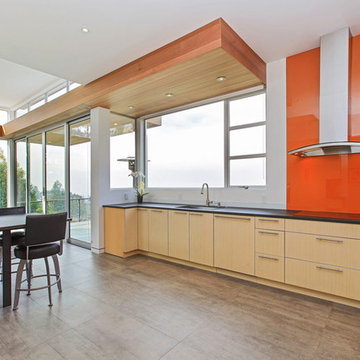
Inspiration for a large contemporary u-shaped open plan kitchen in San Francisco with a submerged sink, flat-panel cabinets, light wood cabinets, engineered stone countertops, orange splashback, glass sheet splashback, stainless steel appliances and porcelain flooring.
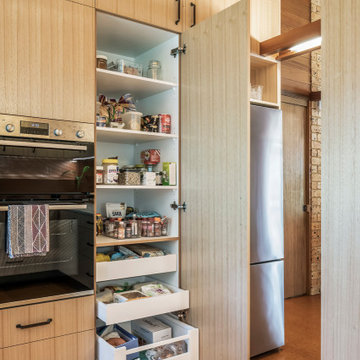
Medium sized contemporary u-shaped kitchen/diner in Sydney with a built-in sink, flat-panel cabinets, light wood cabinets, laminate countertops, orange splashback, glass sheet splashback, stainless steel appliances, cork flooring, a breakfast bar, brown floors, white worktops and a timber clad ceiling.
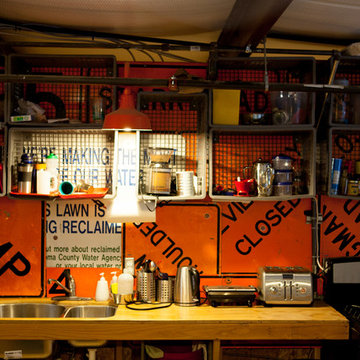
Inspiration for a small industrial galley kitchen/diner in San Francisco with a submerged sink, open cabinets, light wood cabinets, wood worktops, orange splashback, metal splashback, stainless steel appliances, plywood flooring and no island.
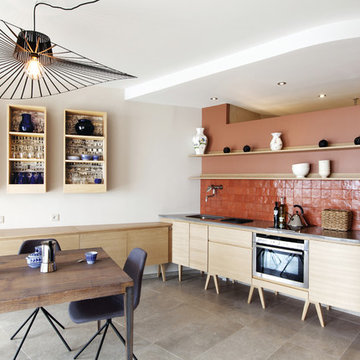
De nouveaux espaces ont été créés, sans l'aide de cloisons mais par des décrochages de plafond qui marque ainsi l'espace cuisine. La suspension aérienne signée La petite friture marque l'espace salle à manger. Photographe : Olivier Warter
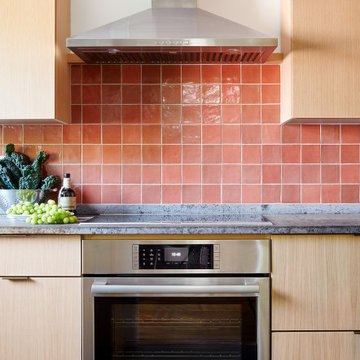
Small contemporary galley enclosed kitchen in Philadelphia with a submerged sink, flat-panel cabinets, light wood cabinets, soapstone worktops, orange splashback, ceramic splashback, stainless steel appliances, lino flooring, a breakfast bar, grey floors and grey worktops.
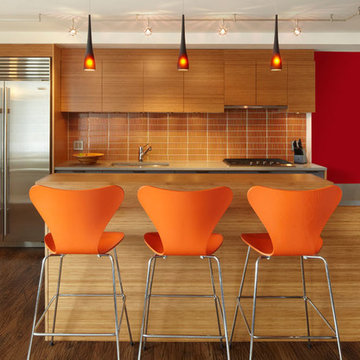
When marrying two Upper West Side apartments to accommodate a growing family’s needs, the team at Axis Mundi was faced with a conundrum: how to distinctly delineate public and private spaces without sacrificing the greater openness conferred by the expansion. So they limned that line with a six-foot square sliding glass door, which enables parents to block out the sounds of rambunctious youth emanating from private quarters, while also shielding sleeping children from the later night activities of their parents—all of it without obscuring light or affecting the impression of open-plan living. Continuity of materials—hand-scraped walnut plank floors, a custom bamboo veneer kitchen and living room shelving—enhances the sense of sweeping, loft-like spaces. Materials also create intriguing textural contrasts, as in a powder room where a high-tech glass sink and black stainless steel penny tile is softened by a leather door with contrast stitching one must open to enter the space.
Highlights: A pair of Gio Ponti lounge chairs, black glass rock tables and a William Yeoward area rug from the Rug Company (living room), sliding glass shower door from Magnum in the master bath.
Total Area: 1950 sf
Design Team: John Beckmann, Richard Rosenbloom and Nick Messerlian
Photography: Mikiko Kikuyama
© Axis Mundi Design LLC
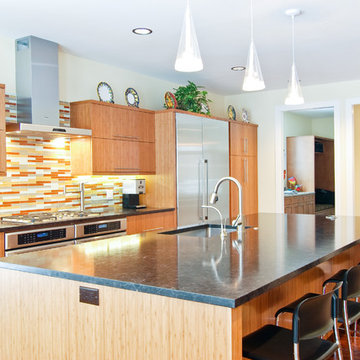
Design ideas for a contemporary galley kitchen in Chicago with a submerged sink, flat-panel cabinets, light wood cabinets, orange splashback, matchstick tiled splashback and stainless steel appliances.
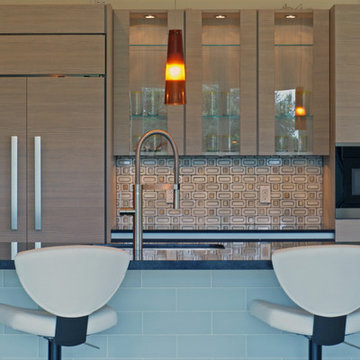
This is an example of a medium sized contemporary l-shaped open plan kitchen in Miami with a submerged sink, flat-panel cabinets, light wood cabinets, engineered stone countertops, orange splashback, glass tiled splashback, integrated appliances, ceramic flooring and an island.
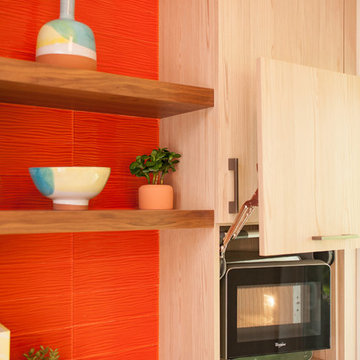
Medium sized contemporary u-shaped open plan kitchen in Miami with a submerged sink, shaker cabinets, light wood cabinets, engineered stone countertops, orange splashback, glass tiled splashback, stainless steel appliances, porcelain flooring, an island, beige floors and white worktops.
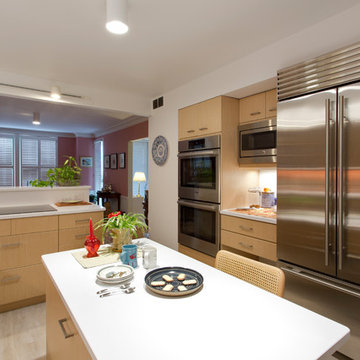
Stuart Pearl Photography
Design ideas for a medium sized modern kitchen in Cleveland with a submerged sink, flat-panel cabinets, light wood cabinets, engineered stone countertops, orange splashback, stainless steel appliances, laminate floors, an island and grey floors.
Design ideas for a medium sized modern kitchen in Cleveland with a submerged sink, flat-panel cabinets, light wood cabinets, engineered stone countertops, orange splashback, stainless steel appliances, laminate floors, an island and grey floors.
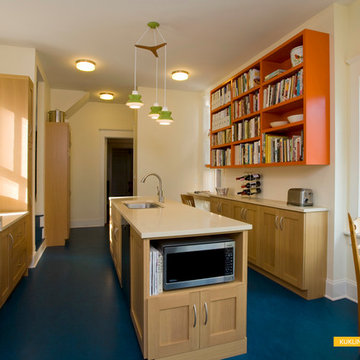
Photo by Leslie Schwartz Photography
Medium sized midcentury galley enclosed kitchen in Chicago with a submerged sink, shaker cabinets, light wood cabinets, engineered stone countertops, orange splashback, ceramic splashback, stainless steel appliances, lino flooring and an island.
Medium sized midcentury galley enclosed kitchen in Chicago with a submerged sink, shaker cabinets, light wood cabinets, engineered stone countertops, orange splashback, ceramic splashback, stainless steel appliances, lino flooring and an island.
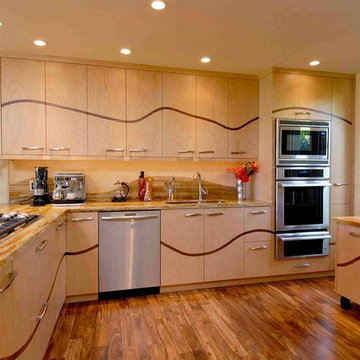
Interior Design by Valorie Spence,
Interior Design Solutions, Maui, Hawaii
www.idsmaui.com
Greg Hoxsie Photography
Cutting Edge Manufacturing Cabinets
Pono Building Company, Inc.
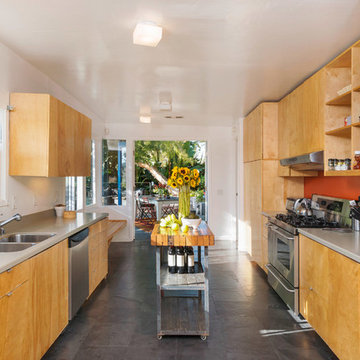
Photos by Michael McNamara, Shooting LA
Inspiration for a medium sized retro galley kitchen/diner in Phoenix with flat-panel cabinets, light wood cabinets, engineered stone countertops, stainless steel appliances, slate flooring, a double-bowl sink, orange splashback and an island.
Inspiration for a medium sized retro galley kitchen/diner in Phoenix with flat-panel cabinets, light wood cabinets, engineered stone countertops, stainless steel appliances, slate flooring, a double-bowl sink, orange splashback and an island.
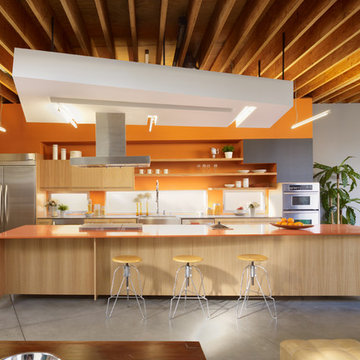
Design ideas for a contemporary galley kitchen in Los Angeles with flat-panel cabinets, light wood cabinets, orange splashback, stainless steel appliances, concrete flooring, an island, grey floors and orange worktops.
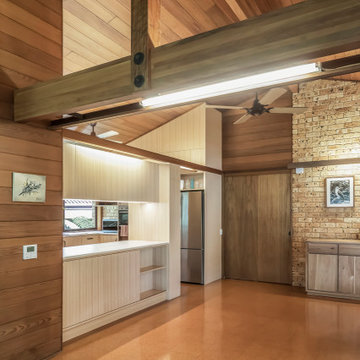
This is an example of a medium sized contemporary u-shaped kitchen/diner in Sydney with a built-in sink, flat-panel cabinets, light wood cabinets, laminate countertops, orange splashback, glass sheet splashback, stainless steel appliances, cork flooring, a breakfast bar, brown floors, white worktops and a timber clad ceiling.
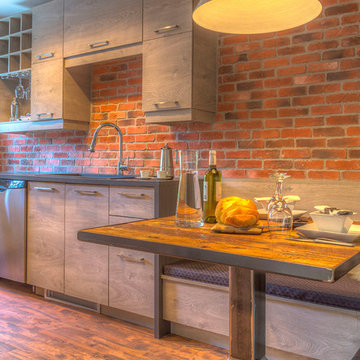
Jean-Pierre Meloche Photographe
Inspiration for a medium sized urban kitchen/diner in Montreal with a built-in sink, flat-panel cabinets, light wood cabinets, laminate countertops, orange splashback, brick splashback, stainless steel appliances, dark hardwood flooring, no island, brown floors and black worktops.
Inspiration for a medium sized urban kitchen/diner in Montreal with a built-in sink, flat-panel cabinets, light wood cabinets, laminate countertops, orange splashback, brick splashback, stainless steel appliances, dark hardwood flooring, no island, brown floors and black worktops.
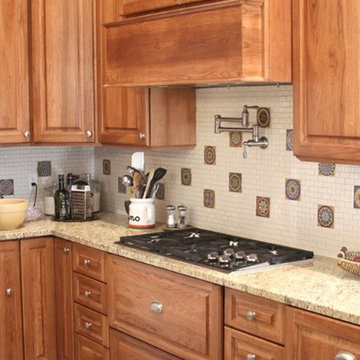
Inspiration for a small eclectic u-shaped enclosed kitchen in St Louis with raised-panel cabinets, light wood cabinets, granite worktops, orange splashback, mosaic tiled splashback, stainless steel appliances, porcelain flooring and no island.
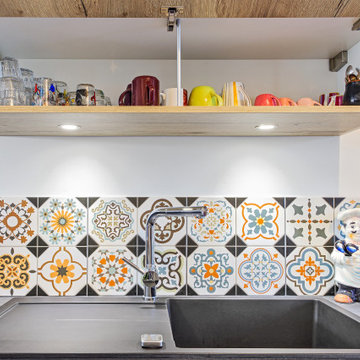
Les clients, souhaitaient une nouvelle implantation pour s'affranchir de la table qui trônait au milieu de la cuisine depuis toujours mais qui rendait compliquée la circulation et l'ouverture des meubles. De plus, un muret brisait la perspective et empêchait l’entrée de la lumière dans la pièce. Enfin, il fallait conserver la possibilité de manger à 4 dans la cuisine de façon confortable.
Ainsi le muret a été supprimé pour intégrer un coin repas avec des tabourets confortables. Il permet en outre de rajouter de l’espace de plan de travail pour la préparation des repas. En plus de coin repas cela permet d'avoir beaucoup plus de plan de travail pour la préparation des repas. Le bâti contenant la hotte et le four a également été supprimé pour alléger les lignes et apporter là aussi plus d'espace.
J’ai également proposé un coin thé/café afin de laisser les plans de travail dégagés.
La majorité des meubles est équipée de tiroirs pour le confort, les meubles sont de grande hauteur pour plus de volume de rangement, le tout habillé d'un décor chêne authentique et de poignées vintage. Le plan de travail Rod Rockstar et la faïence colorée subliment le tout !
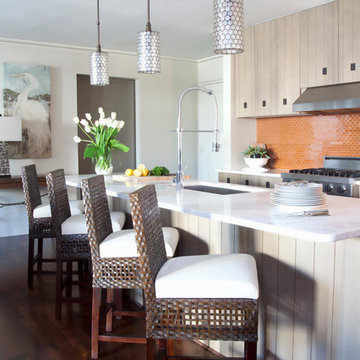
Photo Credit: Christina Wedge
Photo of a nautical galley kitchen in Miami with a submerged sink, flat-panel cabinets, light wood cabinets, orange splashback, stainless steel appliances, medium hardwood flooring and an island.
Photo of a nautical galley kitchen in Miami with a submerged sink, flat-panel cabinets, light wood cabinets, orange splashback, stainless steel appliances, medium hardwood flooring and an island.
Kitchen with Light Wood Cabinets and Orange Splashback Ideas and Designs
2