Kitchen with Light Wood Cabinets and Window Splashback Ideas and Designs
Refine by:
Budget
Sort by:Popular Today
1 - 20 of 261 photos
Item 1 of 3

Inspiration for a modern kitchen in Austin with flat-panel cabinets, light wood cabinets, window splashback, stainless steel appliances, concrete flooring, an island, grey floors and white worktops.
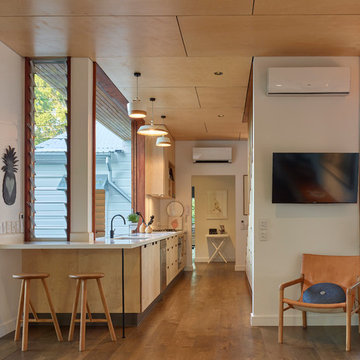
Scott Burrows
Small contemporary galley kitchen in Brisbane with flat-panel cabinets, light wood cabinets, engineered stone countertops, white splashback, stainless steel appliances, brown floors, white worktops, a submerged sink, window splashback and medium hardwood flooring.
Small contemporary galley kitchen in Brisbane with flat-panel cabinets, light wood cabinets, engineered stone countertops, white splashback, stainless steel appliances, brown floors, white worktops, a submerged sink, window splashback and medium hardwood flooring.
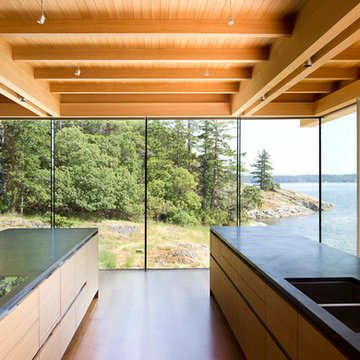
Kitchen
Photo by Ivan Hunter
Design ideas for a large modern kitchen in Vancouver with a double-bowl sink, flat-panel cabinets, light wood cabinets, soapstone worktops, window splashback, integrated appliances, medium hardwood flooring, an island and brown floors.
Design ideas for a large modern kitchen in Vancouver with a double-bowl sink, flat-panel cabinets, light wood cabinets, soapstone worktops, window splashback, integrated appliances, medium hardwood flooring, an island and brown floors.
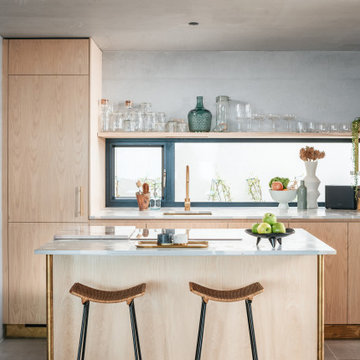
Design ideas for a medium sized nautical single-wall open plan kitchen in Cornwall with a built-in sink, flat-panel cabinets, light wood cabinets, window splashback, integrated appliances, a breakfast bar and white worktops.

Main Line Kitchen Design is a unique business model! We are a group of skilled Kitchen Designers each with many years of experience planning kitchens around the Delaware Valley. And we are cabinet dealers for 8 nationally distributed cabinet lines much like traditional showrooms.
Appointment Information
Unlike full showrooms open to the general public, Main Line Kitchen Design works only by appointment. Appointments can be scheduled days, nights, and weekends either in your home or in our office and selection center. During office appointments we display clients kitchens on a flat screen TV and help them look through 100’s of sample doorstyles, almost a thousand sample finish blocks and sample kitchen cabinets. During home visits we can bring samples, take measurements, and make design changes on laptops showing you what your kitchen can look like in the very room being renovated. This is more convenient for our customers and it eliminates the expense of staffing and maintaining a larger space that is open to walk in traffic. We pass the significant savings on to our customers and so we sell cabinetry for less than other dealers, even home centers like Lowes and The Home Depot.
We believe that since a web site like Houzz.com has over half a million kitchen photos, any advantage to going to a full kitchen showroom with full kitchen displays has been lost. Almost no customer today will ever get to see a display kitchen in their door style and finish because there are just too many possibilities. And the design of each kitchen is unique anyway. Our design process allows us to spend more time working on our customer’s designs. This is what we enjoy most about our business and it is what makes the difference between an average and a great kitchen design. Among the kitchen cabinet lines we design with and sell are Jim Bishop, 6 Square, Fabuwood, Brighton, and Wellsford Fine Custom Cabinetry.
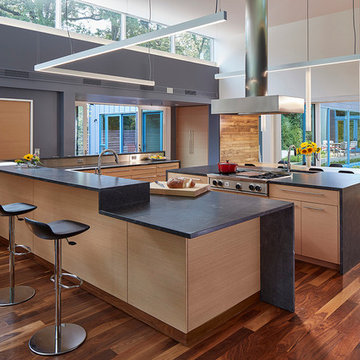
Tom Harris Photography
Large contemporary kitchen/diner in Chicago with flat-panel cabinets, light wood cabinets, granite worktops, multiple islands, window splashback, stainless steel appliances and medium hardwood flooring.
Large contemporary kitchen/diner in Chicago with flat-panel cabinets, light wood cabinets, granite worktops, multiple islands, window splashback, stainless steel appliances and medium hardwood flooring.

Large contemporary galley open plan kitchen in Other with flat-panel cabinets, light wood cabinets, stainless steel appliances, concrete flooring, an island, grey floors, a submerged sink and window splashback.

Design ideas for an expansive modern kitchen/diner in Austin with a submerged sink, flat-panel cabinets, light wood cabinets, engineered stone countertops, window splashback, stainless steel appliances, light hardwood flooring, multiple islands, white worktops and a vaulted ceiling.
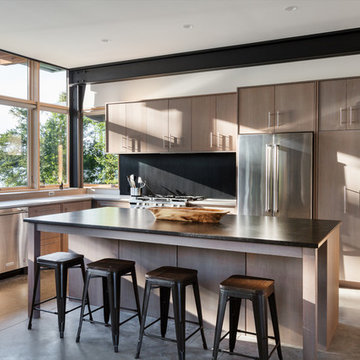
The clients desired a building that would be low-slung, fit into the contours of the site, and would invoke a modern, yet camp-like arrangement of gathering and sleeping spaces.
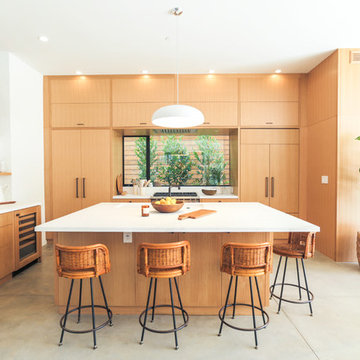
This is an example of a contemporary kitchen in Los Angeles with a submerged sink, flat-panel cabinets, light wood cabinets, window splashback, integrated appliances, concrete flooring, an island and grey floors.

we created a practical, L-shaped kitchen layout with an island bench integrated into the “golden triangle” that reduces steps between sink, stovetop and refrigerator for efficient use of space and ergonomics.
Instead of a splashback, windows are slotted in between the kitchen benchtop and overhead cupboards to allow natural light to enter the generous kitchen space. Overhead cupboards have been stretched to ceiling height to maximise storage space.
Timber screening was installed on the kitchen ceiling and wrapped down to form a bookshelf in the living area, then linked to the timber flooring. This creates a continuous flow and draws attention from the living area to establish an ambience of natural warmth, creating a minimalist and elegant kitchen.
The island benchtop is covered with extra large format porcelain tiles in a 'Calacatta' profile which are have the look of marble but are scratch and stain resistant. The 'crisp white' finish applied on the overhead cupboards blends well into the 'natural oak' look over the lower cupboards to balance the neutral timber floor colour.

Inspiration for a medium sized world-inspired l-shaped open plan kitchen in Seattle with a submerged sink, flat-panel cabinets, light wood cabinets, composite countertops, stainless steel appliances, light hardwood flooring, an island, beige floors and window splashback.

The window "backsplash", two islands (one with an attached kidney-shaped countertop), textured glass doors, and zebra striped cushions on the stools qualify this kitchen for an "eclectic" designation.

This is an example of a small rustic single-wall open plan kitchen in Denver with a double-bowl sink, flat-panel cabinets, light wood cabinets, stainless steel appliances, no island, wood worktops and window splashback.
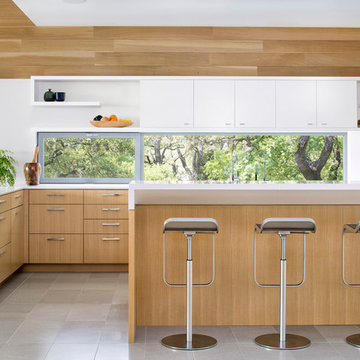
Paul Finkel
Design ideas for a medium sized midcentury l-shaped kitchen in Austin with flat-panel cabinets, light wood cabinets, composite countertops, porcelain flooring, grey floors, white worktops and window splashback.
Design ideas for a medium sized midcentury l-shaped kitchen in Austin with flat-panel cabinets, light wood cabinets, composite countertops, porcelain flooring, grey floors, white worktops and window splashback.
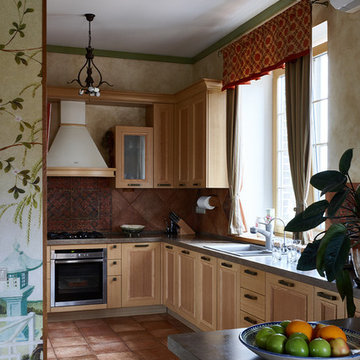
Большая семейная Кухня.
В этом доме ей отводился всего лишь эркер.
Но как можно сделать маленькую Кухню в таком большом доме.
Я представила, как хозяйка и ее супруг будет одновременно на ней находиться, и присоединяться родные во время домашних мероприятий. И тогда на Кухне в эркере никто не развернется.
Но с архитектурой дома не поспоришь...
Тогда я просто так спроектировала расстановку мебели кухни, чтобы она перетекла в большой удобный остров.
Остров как раз большой, широкий. Можно разместиться большому количеству домочадцев.
Кто-то стороны Кухни готовит и передвигается по эркеру, а остальные присели к острову и уже чаи гоняют. Красота.
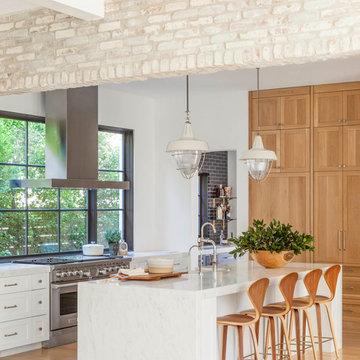
Design ideas for a large traditional galley open plan kitchen in Dallas with shaker cabinets, light wood cabinets, stainless steel appliances, light hardwood flooring, an island, a belfast sink, marble worktops, window splashback, brown floors and grey worktops.
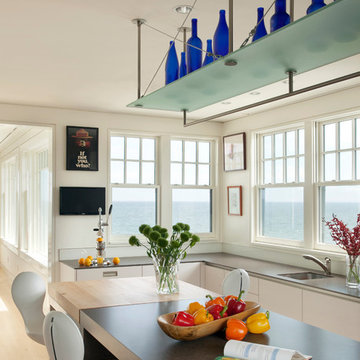
Inspiration for a large contemporary u-shaped enclosed kitchen in Boston with a submerged sink, glass-front cabinets, light wood cabinets, stainless steel appliances, light hardwood flooring, multiple islands, window splashback and beige floors.
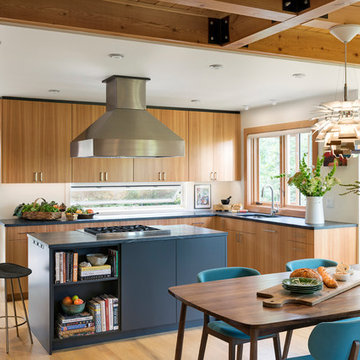
This whole-house renovation was the third perennial design iteration for the owner in three decades. The first was a modest cabin. The second added a main level bedroom suite. The third, and most recent, reimagined the entire layout of the original cabin by relocating the kitchen, living , dining and guest/away spaces to prioritize views of a nearby glacial lake with minimal expansion. A vindfang (a functional interpretation of a Norwegian entry chamber) and cantilevered window bay were the only additions to transform this former cabin into an elegant year-round home.
Photographed by Spacecrafting
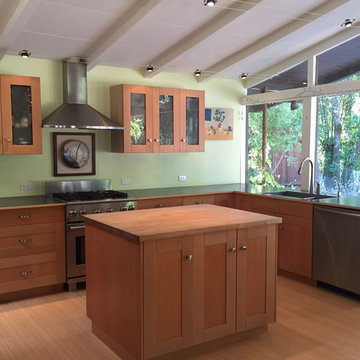
Stephen LaDyne
Photo of a medium sized midcentury l-shaped kitchen/diner in San Francisco with a single-bowl sink, shaker cabinets, light wood cabinets, wood worktops, stainless steel appliances, bamboo flooring, an island and window splashback.
Photo of a medium sized midcentury l-shaped kitchen/diner in San Francisco with a single-bowl sink, shaker cabinets, light wood cabinets, wood worktops, stainless steel appliances, bamboo flooring, an island and window splashback.
Kitchen with Light Wood Cabinets and Window Splashback Ideas and Designs
1