Kitchen with Light Wood Cabinets Ideas and Designs
Refine by:
Budget
Sort by:Popular Today
141 - 160 of 14,474 photos
Item 1 of 5

Designer: Kristin Petro; Photographer: kellyallison photography
Inspiration for a medium sized rustic u-shaped kitchen/diner in Chicago with a submerged sink, shaker cabinets, light wood cabinets, granite worktops, grey splashback, stainless steel appliances, porcelain flooring, multi-coloured floors and slate splashback.
Inspiration for a medium sized rustic u-shaped kitchen/diner in Chicago with a submerged sink, shaker cabinets, light wood cabinets, granite worktops, grey splashback, stainless steel appliances, porcelain flooring, multi-coloured floors and slate splashback.

Designed & Built by Renewal Design-Build. RenewalDesignBuild.com
Photography by: Jeff Herr Photography
Inspiration for a midcentury l-shaped kitchen/diner in Atlanta with quartz worktops, yellow splashback, glass tiled splashback, stainless steel appliances, a single-bowl sink, flat-panel cabinets and light wood cabinets.
Inspiration for a midcentury l-shaped kitchen/diner in Atlanta with quartz worktops, yellow splashback, glass tiled splashback, stainless steel appliances, a single-bowl sink, flat-panel cabinets and light wood cabinets.
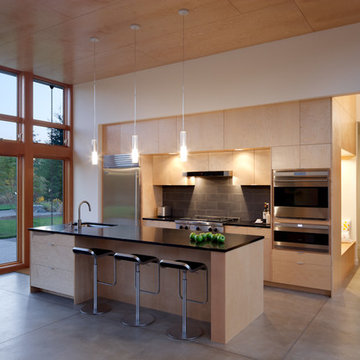
Lara Swimmer
This is an example of a modern galley kitchen in Seattle with flat-panel cabinets, light wood cabinets, black splashback, stainless steel appliances and slate splashback.
This is an example of a modern galley kitchen in Seattle with flat-panel cabinets, light wood cabinets, black splashback, stainless steel appliances and slate splashback.
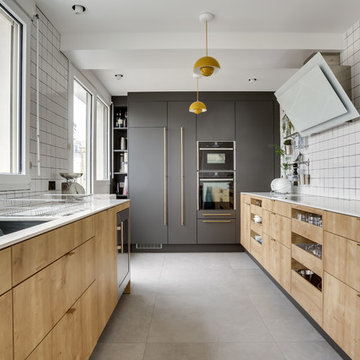
Contemporary u-shaped kitchen in Paris with a submerged sink, flat-panel cabinets, light wood cabinets, white splashback, integrated appliances, no island, grey floors and white worktops.
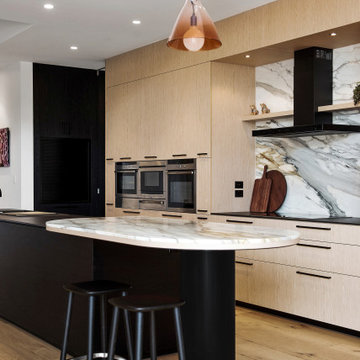
Design ideas for a large contemporary galley kitchen in Adelaide with flat-panel cabinets, light wood cabinets, grey splashback, stainless steel appliances, light hardwood flooring, an island, beige floors and black worktops.

Update to traditional home in Berkeley's Claremont district. Work included new kitchen, bath and master suite. This project represented particular challenges fitting the close tolerances of the modern design to the older home. Included in the project were numerous innovations that required custom millwork and creative use of materials and techniques

This is an example of a mediterranean u-shaped kitchen/diner in Austin with a belfast sink, recessed-panel cabinets, light wood cabinets, multi-coloured splashback, mosaic tiled splashback, stainless steel appliances, terracotta flooring, an island, orange floors and beige worktops.

timber veneer kitchen with polished concrete tops, mirror splash back reflecting views of marina
Inspiration for a medium sized contemporary galley open plan kitchen in Melbourne with light wood cabinets, concrete worktops, black splashback, limestone flooring, an island, grey floors, a single-bowl sink, flat-panel cabinets, grey worktops and window splashback.
Inspiration for a medium sized contemporary galley open plan kitchen in Melbourne with light wood cabinets, concrete worktops, black splashback, limestone flooring, an island, grey floors, a single-bowl sink, flat-panel cabinets, grey worktops and window splashback.

Inspiration for a medium sized scandinavian l-shaped enclosed kitchen in Paris with a single-bowl sink, flat-panel cabinets, light wood cabinets, laminate countertops, white splashback, ceramic splashback, stainless steel appliances, cement flooring, no island, multi-coloured floors and white worktops.
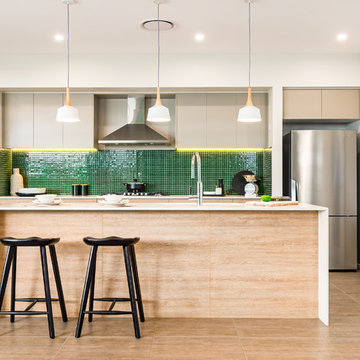
Vibe
The Vibe is a home where life can be lived in full colour. A home created to be enjoyed, to be loved, to be lived in.
The Vibe has mojo at its core. Every room, finish and fitting, is packed with style, luxury and charisma. Think Tropical Palm Springs styling with a mod Scandinavian edge would best describe the décor on display. What makes the Vibe different is the emerald green featured throughout in both subtle and not-so-subtle ways!
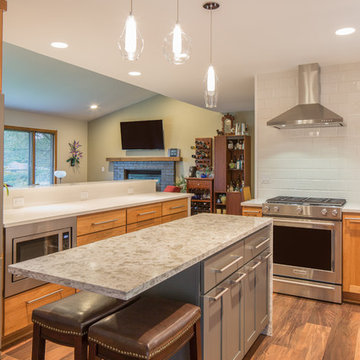
Photo of a medium sized retro u-shaped open plan kitchen in Detroit with a submerged sink, shaker cabinets, light wood cabinets, engineered stone countertops, white splashback, ceramic splashback, stainless steel appliances, laminate floors, an island and brown floors.
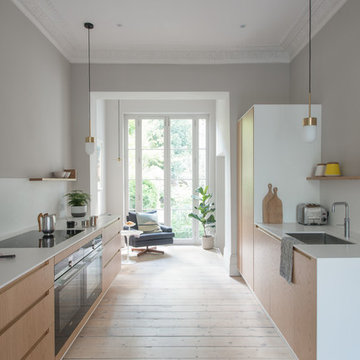
Alexandria Hall / A-H Photography
Inspiration for a medium sized modern galley kitchen/diner in London with white splashback, light hardwood flooring, a submerged sink, flat-panel cabinets, light wood cabinets, quartz worktops, integrated appliances and brown floors.
Inspiration for a medium sized modern galley kitchen/diner in London with white splashback, light hardwood flooring, a submerged sink, flat-panel cabinets, light wood cabinets, quartz worktops, integrated appliances and brown floors.
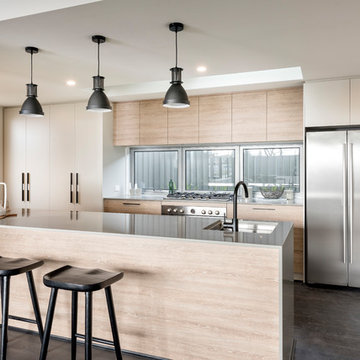
Inspiration for a contemporary galley enclosed kitchen with a submerged sink, flat-panel cabinets, light wood cabinets, window splashback, stainless steel appliances, dark hardwood flooring, an island and grey floors.

For this kitchen and bathroom remodel, our goal was to maintain the historic integrity of the home by providing a traditional design, while also fulfilling the homeowner’s need for a more open and spacious environment. We gutted the entire kitchen and bathroom and removed an interior wall that bisected the kitchen. This provided more flow and connection between the living spaces. The open design and layout of the kitchen cabinets provided a more expansive feel in the kitchen where the whole family could gather without overcrowding. In addition to the kitchen remodel, we replaced the electrical service, redid most of the plumbing and rerouted the furnace ducts for better efficiency. In the bathroom, we installed a historically accurate sink, vanity, and tile. We refinished the hardwood floors throughout the home as well as rebuilt the front porch staircase, and updated the backdoor and window configuration to reflect the era of the home.
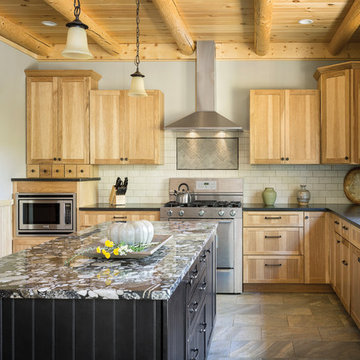
Open kitchen off of Great Room with pantry and barn door
Inspiration for a medium sized rustic l-shaped open plan kitchen in Portland Maine with a submerged sink, shaker cabinets, light wood cabinets, stainless steel appliances and an island.
Inspiration for a medium sized rustic l-shaped open plan kitchen in Portland Maine with a submerged sink, shaker cabinets, light wood cabinets, stainless steel appliances and an island.
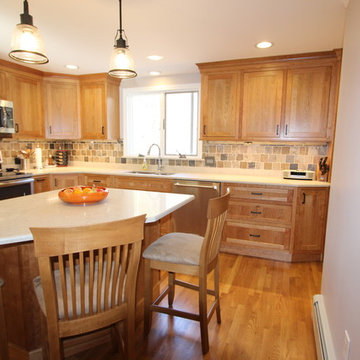
This is an example of a medium sized traditional l-shaped kitchen/diner in Boston with a submerged sink, shaker cabinets, light wood cabinets, engineered stone countertops, multi-coloured splashback, stone tiled splashback, stainless steel appliances, light hardwood flooring and an island.

Edward C. Butera
This is an example of an expansive contemporary single-wall open plan kitchen in Miami with a submerged sink, flat-panel cabinets, light wood cabinets, quartz worktops, stone slab splashback, integrated appliances, light hardwood flooring and an island.
This is an example of an expansive contemporary single-wall open plan kitchen in Miami with a submerged sink, flat-panel cabinets, light wood cabinets, quartz worktops, stone slab splashback, integrated appliances, light hardwood flooring and an island.

This is an example of a large modern u-shaped enclosed kitchen in San Francisco with a submerged sink, flat-panel cabinets, light wood cabinets, composite countertops, grey splashback, ceramic splashback, stainless steel appliances, travertine flooring, a breakfast bar and beige floors.
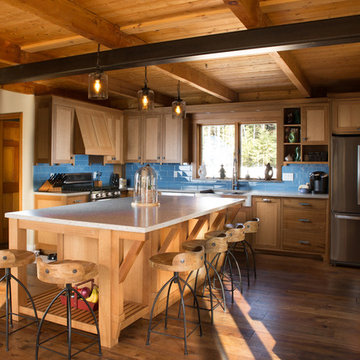
Liz Donnelly - Maine Photo Co.
Inspiration for a medium sized rustic u-shaped kitchen/diner in Portland Maine with a double-bowl sink, shaker cabinets, light wood cabinets, granite worktops, blue splashback, metro tiled splashback, stainless steel appliances, medium hardwood flooring, an island and brown floors.
Inspiration for a medium sized rustic u-shaped kitchen/diner in Portland Maine with a double-bowl sink, shaker cabinets, light wood cabinets, granite worktops, blue splashback, metro tiled splashback, stainless steel appliances, medium hardwood flooring, an island and brown floors.

Photo of a large rustic u-shaped kitchen/diner in Other with a submerged sink, raised-panel cabinets, light wood cabinets, beige splashback, stone tiled splashback, stainless steel appliances, medium hardwood flooring, an island, quartz worktops, brown floors, white worktops and exposed beams.
Kitchen with Light Wood Cabinets Ideas and Designs
8