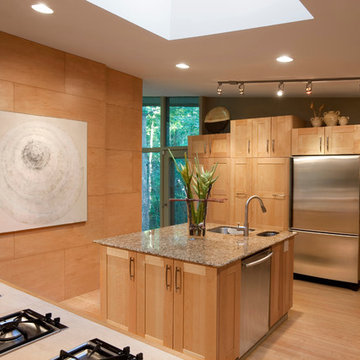Kitchen with Light Wood Cabinets Ideas and Designs
Refine by:
Budget
Sort by:Popular Today
1 - 20 of 136 photos
Item 1 of 5

Locati Architects, LongViews Studio
Inspiration for a large rural l-shaped kitchen in Other with a belfast sink, flat-panel cabinets, light wood cabinets, concrete worktops, white splashback, metro tiled splashback, stainless steel appliances, light hardwood flooring and an island.
Inspiration for a large rural l-shaped kitchen in Other with a belfast sink, flat-panel cabinets, light wood cabinets, concrete worktops, white splashback, metro tiled splashback, stainless steel appliances, light hardwood flooring and an island.

Photo by Tatjana Plitt.
Large contemporary galley kitchen in Melbourne with a submerged sink, flat-panel cabinets, light wood cabinets, grey splashback, integrated appliances, terrazzo flooring, an island, grey floors and white worktops.
Large contemporary galley kitchen in Melbourne with a submerged sink, flat-panel cabinets, light wood cabinets, grey splashback, integrated appliances, terrazzo flooring, an island, grey floors and white worktops.
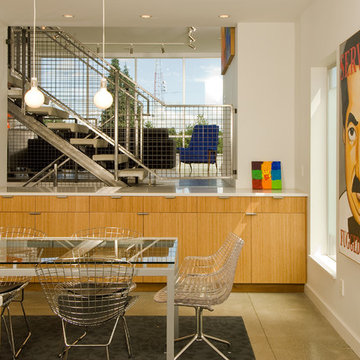
Photo of a contemporary kitchen in Seattle with flat-panel cabinets and light wood cabinets.

Open floating shelves and expressive cabinet details keep an otherwise modest kitchen quite contemporary.
Inspiration for a small scandi galley open plan kitchen in Calgary with a submerged sink, flat-panel cabinets, light wood cabinets, engineered stone countertops, white splashback, ceramic splashback, stainless steel appliances, light hardwood flooring, an island, white worktops and beige floors.
Inspiration for a small scandi galley open plan kitchen in Calgary with a submerged sink, flat-panel cabinets, light wood cabinets, engineered stone countertops, white splashback, ceramic splashback, stainless steel appliances, light hardwood flooring, an island, white worktops and beige floors.
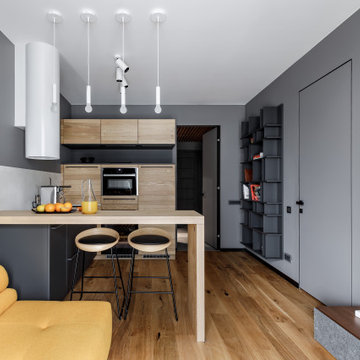
Photo of a medium sized contemporary u-shaped open plan kitchen in Saint Petersburg with flat-panel cabinets, light wood cabinets, wood worktops, white splashback, integrated appliances, medium hardwood flooring, a breakfast bar, brown floors and beige worktops.
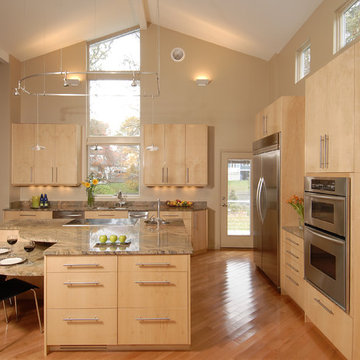
Photo of a contemporary kitchen in Boston with stainless steel appliances, flat-panel cabinets and light wood cabinets.
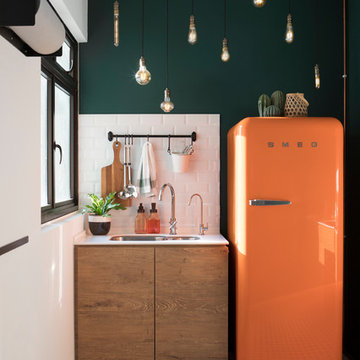
Photo of a scandi kitchen in Singapore with a submerged sink, flat-panel cabinets, light wood cabinets, white splashback, metro tiled splashback, coloured appliances, multi-coloured floors and white worktops.
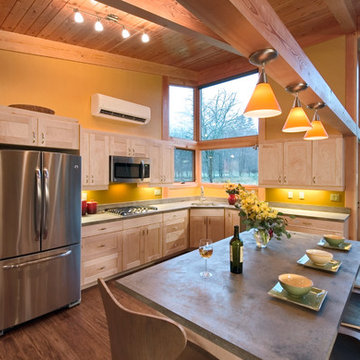
Location: Whidbey Island, WA
Photography by Dale Lang
Medium sized contemporary l-shaped open plan kitchen in Seattle with concrete worktops, shaker cabinets, light wood cabinets, stainless steel appliances, a submerged sink, medium hardwood flooring, an island and brown floors.
Medium sized contemporary l-shaped open plan kitchen in Seattle with concrete worktops, shaker cabinets, light wood cabinets, stainless steel appliances, a submerged sink, medium hardwood flooring, an island and brown floors.
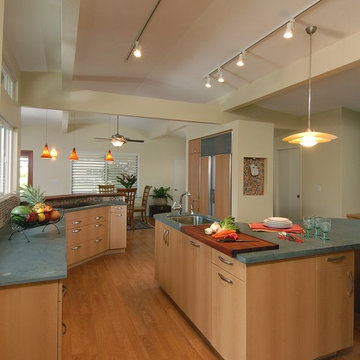
Design ideas for a contemporary kitchen/diner in Hawaii with a submerged sink, flat-panel cabinets, light wood cabinets, multi-coloured splashback, integrated appliances and green worktops.

Kitchen | Custom home Studio of LS3P ASSOCIATES LTD. | Photo by Inspiro8 Studio.
This is an example of a large rustic u-shaped open plan kitchen in Other with light hardwood flooring, integrated appliances, flat-panel cabinets, light wood cabinets, a submerged sink, composite countertops, grey splashback, stone tiled splashback, a breakfast bar and beige floors.
This is an example of a large rustic u-shaped open plan kitchen in Other with light hardwood flooring, integrated appliances, flat-panel cabinets, light wood cabinets, a submerged sink, composite countertops, grey splashback, stone tiled splashback, a breakfast bar and beige floors.
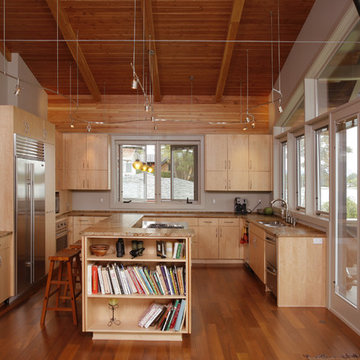
Designed and built as a remodel on Liberty Lake, WA waterfront with a neighboring house encroaching upon the south property line, a roadway on the east and park access along the north façade, the structure nestles on a underground river. As both avid environmentalists and world travelers this house was conceived to be both a tribute to pragmatics of an efficient home and an eclectic empty nesters paradise. The dwelling combines the functions of a library, music room, space for children, future grandchildren and year round out door access. The 180 degree pergola and sunscreens extend from the eaves providing passive solar control and utilizing the original house’s footprint. The retaining walls helped to minimize the overall project’s environmental impact.
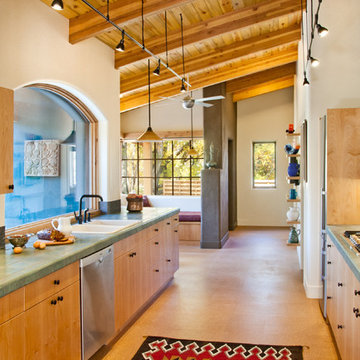
Maggie Flickinger
Photo of a galley kitchen in Denver with a built-in sink, flat-panel cabinets, light wood cabinets and green worktops.
Photo of a galley kitchen in Denver with a built-in sink, flat-panel cabinets, light wood cabinets and green worktops.
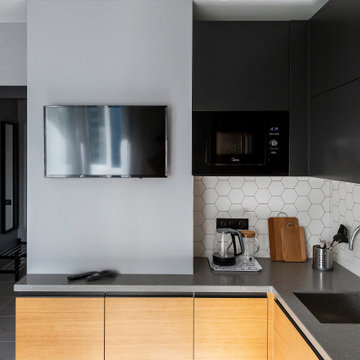
Medium sized contemporary l-shaped kitchen in Moscow with a submerged sink, flat-panel cabinets, light wood cabinets, white splashback, porcelain splashback, black appliances, porcelain flooring, grey floors and grey worktops.
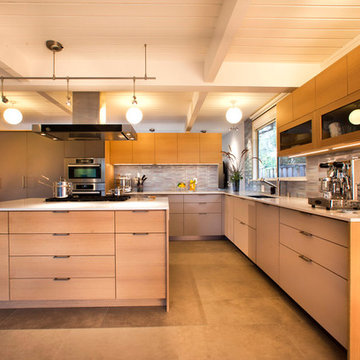
Design ideas for a midcentury u-shaped kitchen in San Francisco with flat-panel cabinets, light wood cabinets and grey splashback.
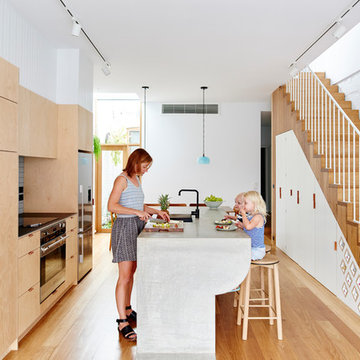
Interior by Dan Gayfer Design
Photography by Dean Bradley
Inspiration for a medium sized contemporary single-wall kitchen/diner in New York with a submerged sink, flat-panel cabinets, light wood cabinets, stainless steel appliances, light hardwood flooring, an island and concrete worktops.
Inspiration for a medium sized contemporary single-wall kitchen/diner in New York with a submerged sink, flat-panel cabinets, light wood cabinets, stainless steel appliances, light hardwood flooring, an island and concrete worktops.
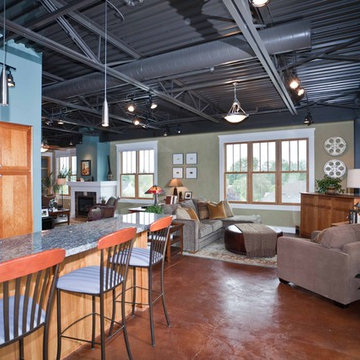
When Portland-based writer Donald Miller was looking to make improvements to his Sellwood loft, he asked a friend for a referral. He and Angela were like old buddies almost immediately. “Don naturally has good design taste and knows what he likes when he sees it. He is true to an earthy color palette; he likes Craftsman lines, cozy spaces, and gravitates to things that give him inspiration, memories and nostalgia. We made key changes that personalized his loft and surrounded him in pieces that told the story of his life, travels and aspirations,” Angela recalled.
Like all writers, Don is an avid book reader, and we helped him display his books in a way that they were accessible and meaningful – building a custom bookshelf in the living room. Don is also a world traveler, and had many mementos from journeys. Although, it was necessary to add accessory pieces to his home, we were very careful in our selection process. We wanted items that carried a story, and didn’t appear that they were mass produced in the home décor market. For example, we found a 1930’s typewriter in Portland’s Alameda District to serve as a focal point for Don’s coffee table – a piece that will no doubt launch many interesting conversations.
We LOVE and recommend Don’s books. For more information visit www.donmilleris.com
For more about Angela Todd Studios, click here: https://www.angelatoddstudios.com/
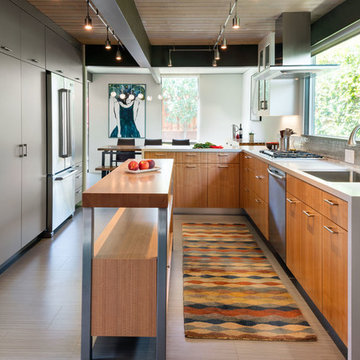
Photo of a large contemporary kitchen/diner in San Francisco with a single-bowl sink, flat-panel cabinets, stainless steel appliances, an island, light wood cabinets, composite countertops, grey splashback, mosaic tiled splashback, laminate floors and brown floors.
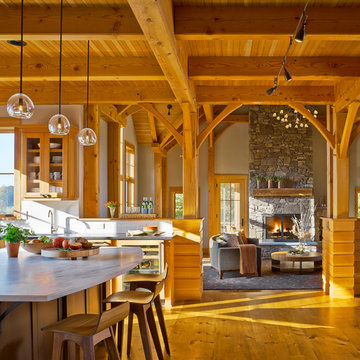
View TruexCullins Interiors designs at www.truexcullins.com.
Inspiration for a rustic l-shaped kitchen/diner in Burlington with glass-front cabinets, light wood cabinets, white splashback and an island.
Inspiration for a rustic l-shaped kitchen/diner in Burlington with glass-front cabinets, light wood cabinets, white splashback and an island.
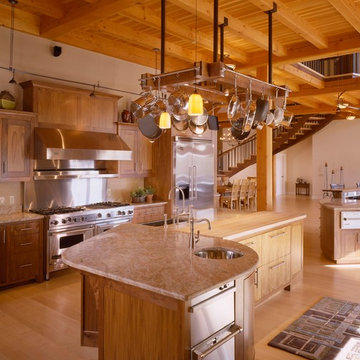
Inspiration for a rural open plan kitchen in Portland Maine with flat-panel cabinets and light wood cabinets.
Kitchen with Light Wood Cabinets Ideas and Designs
1
