Kitchen with Limestone Flooring and Beige Floors Ideas and Designs
Refine by:
Budget
Sort by:Popular Today
41 - 60 of 4,002 photos
Item 1 of 3

This elegant, classic painted kitchen was designed and made by Tim Wood to act as the hub of this busy family house in Kensington, London.
The kitchen has many elements adding to its traditional charm, such as Shaker-style peg rails, an integrated larder unit, wall inset spice racks and a limestone floor. A richly toned iroko worktop adds warmth to the scheme, whilst honed Nero Impala granite upstands feature decorative edging and cabinet doors take on a classic style painted in Farrow & Ball's pale powder green. A decorative plasterer was even hired to install cornicing above the wall units to give the cabinetry an original feel.
But despite its homely qualities, the kitchen is packed with top-spec appliances behind the cabinetry doors. There are two large fridge freezers featuring icemakers and motorised shelves that move up and down for improved access, in addition to a wine fridge with individually controlled zones for red and white wines. These are teamed with two super-quiet dishwashers that boast 30-minute quick washes, a 1000W microwave with grill, and a steam oven with various moisture settings.
The steam oven provides a restaurant quality of food, as you can adjust moisture and temperature levels to achieve magnificent flavours whilst retaining most of the nutrients, including minerals and vitamins.
The La Cornue oven, which is hand-made in Paris, is in brushed nickel, stainless steel and shiny black. It is one of the most amazing ovens you can buy and is used by many top Michelin rated chefs. It has domed cavity ovens for better baking results and makes a really impressive focal point too.
Completing the line-up of modern technologies are a bespoke remote controlled extractor designed by Tim Wood with an external motor to minimise noise, a boiling and chilled water dispensing tap and industrial grade waste disposers on both sinks.
Designed, hand built and photographed by Tim Wood

Design ideas for a medium sized traditional grey and teal l-shaped kitchen/diner in Buckinghamshire with a belfast sink, shaker cabinets, green cabinets, quartz worktops, metallic splashback, mirror splashback, black appliances, limestone flooring, an island, beige floors, white worktops and a vaulted ceiling.
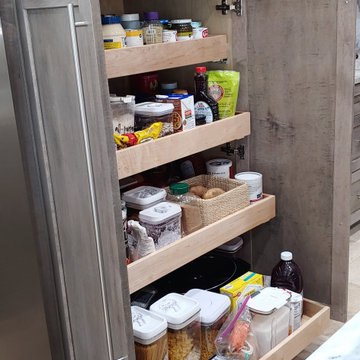
Lots of rollout trays in the pantry!
Large modern u-shaped kitchen/diner in Tampa with a submerged sink, shaker cabinets, grey cabinets, engineered stone countertops, brown splashback, engineered quartz splashback, stainless steel appliances, limestone flooring, an island, beige floors and brown worktops.
Large modern u-shaped kitchen/diner in Tampa with a submerged sink, shaker cabinets, grey cabinets, engineered stone countertops, brown splashback, engineered quartz splashback, stainless steel appliances, limestone flooring, an island, beige floors and brown worktops.

Conversion and renovation of a Grade II listed barn into a bright contemporary home
Large country open plan kitchen in Other with dark wood cabinets, composite countertops, stainless steel appliances, limestone flooring, a double-bowl sink, flat-panel cabinets, window splashback, beige floors, grey worktops and multiple islands.
Large country open plan kitchen in Other with dark wood cabinets, composite countertops, stainless steel appliances, limestone flooring, a double-bowl sink, flat-panel cabinets, window splashback, beige floors, grey worktops and multiple islands.

Our client desired a bespoke farmhouse kitchen and sought unique items to create this one of a kind farmhouse kitchen their family. We transformed this kitchen by changing the orientation, removed walls and opened up the exterior with a 3 panel stacking door.
The oversized pendants are the subtle frame work for an artfully made metal hood cover. The statement hood which I discovered on one of my trips inspired the design and added flare and style to this home.
Nothing is as it seems, the white cabinetry looks like shaker until you look closer it is beveled for a sophisticated finish upscale finish.
The backsplash looks like subway until you look closer it is actually 3d concave tile that simply looks like it was formed around a wine bottle.
We added the coffered ceiling and wood flooring to create this warm enhanced featured of the space. The custom cabinetry then was made to match the oak wood on the ceiling. The pedestal legs on the island enhance the characterizes for the cerused oak cabinetry.
Fabulous clients make fabulous projects.
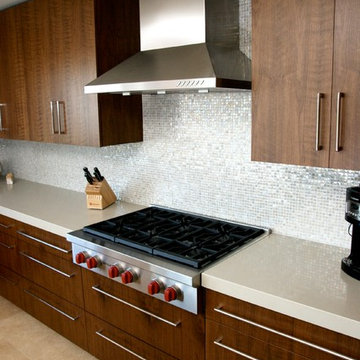
Design ideas for a medium sized modern u-shaped kitchen/diner in Orange County with a submerged sink, flat-panel cabinets, dark wood cabinets, quartz worktops, white splashback, metal splashback, stainless steel appliances, limestone flooring, an island and beige floors.
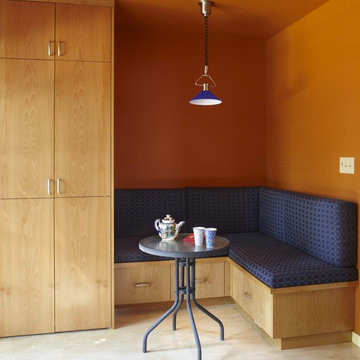
Photo of a medium sized contemporary kitchen/diner in San Francisco with flat-panel cabinets, light wood cabinets, limestone flooring and beige floors.
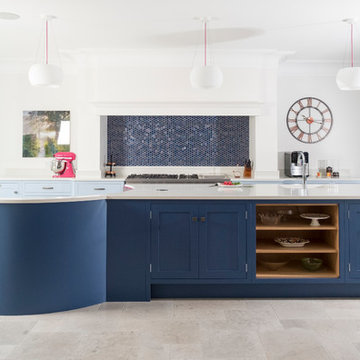
Felix Page
Large classic kitchen in Cardiff with shaker cabinets, blue cabinets, quartz worktops, blue splashback, mosaic tiled splashback, limestone flooring, an island and beige floors.
Large classic kitchen in Cardiff with shaker cabinets, blue cabinets, quartz worktops, blue splashback, mosaic tiled splashback, limestone flooring, an island and beige floors.
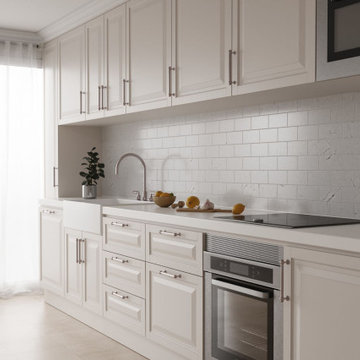
Diseño de cocina en reforma integral de vivienda
Design ideas for a large traditional single-wall kitchen/diner in Other with a belfast sink, all styles of cabinet, white cabinets, engineered stone countertops, white splashback, engineered quartz splashback, stainless steel appliances, limestone flooring, no island, beige floors, beige worktops and exposed beams.
Design ideas for a large traditional single-wall kitchen/diner in Other with a belfast sink, all styles of cabinet, white cabinets, engineered stone countertops, white splashback, engineered quartz splashback, stainless steel appliances, limestone flooring, no island, beige floors, beige worktops and exposed beams.

Gorgeous French Country style kitchen featuring a rustic cherry hood with coordinating island. White inset cabinetry frames the dark cherry creating a timeless design.
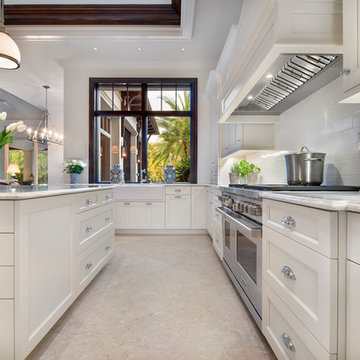
Photo of a large world-inspired l-shaped kitchen/diner in Miami with a belfast sink, shaker cabinets, white cabinets, marble worktops, white splashback, stone slab splashback, integrated appliances, limestone flooring, an island and beige floors.

Inspiration for a large traditional u-shaped enclosed kitchen in Tampa with a belfast sink, beaded cabinets, white cabinets, granite worktops, white splashback, limestone flooring, an island, metro tiled splashback, integrated appliances and beige floors.

Photo of a medium sized classic grey and cream l-shaped kitchen in Cleveland with raised-panel cabinets, limestone splashback, a submerged sink, dark wood cabinets, granite worktops, beige splashback, stainless steel appliances, limestone flooring, a breakfast bar, beige floors and beige worktops.

This is an example of a medium sized traditional grey and teal l-shaped kitchen/diner in Buckinghamshire with a belfast sink, shaker cabinets, green cabinets, quartz worktops, metallic splashback, mirror splashback, black appliances, limestone flooring, an island, beige floors, white worktops and a vaulted ceiling.

Design ideas for a large classic u-shaped kitchen/diner in London with shaker cabinets, grey cabinets, quartz worktops, multi-coloured splashback, porcelain splashback, limestone flooring, an island, beige floors, white worktops, a belfast sink and integrated appliances.

Updated kitchen features split face limestone backsplash, stone/plaster hood, arched doorways, and exposed wood beams.
Design ideas for a large mediterranean galley open plan kitchen in Los Angeles with a submerged sink, recessed-panel cabinets, dark wood cabinets, composite countertops, beige splashback, limestone splashback, integrated appliances, limestone flooring, an island, beige floors, beige worktops and exposed beams.
Design ideas for a large mediterranean galley open plan kitchen in Los Angeles with a submerged sink, recessed-panel cabinets, dark wood cabinets, composite countertops, beige splashback, limestone splashback, integrated appliances, limestone flooring, an island, beige floors, beige worktops and exposed beams.

This kitchens demeanour is one of quiet function, designed for effortless prepping and cooking and with space to socialise with friends and family. The unusual curved island in dusted oak veneer and finished in our unique paint colour, Periwinkle offers seating for eating and chatting. The handmade cabinets of this blue kitchen design are individually specified and perfectly positioned to maximise every inch of space.
To demonstrate that stunning architectural features can be created from scratch to complement your kitchen design, we built and installed this chimney breast and mantel shelf enhance the look and style of the kitchen and maximise space for the range.

2 Fusion Wow slabs create the backsplash and counter. Custom cabinets. Limestone floor. Viking and Sub-Zero appliances.
Brittany Ambridge
Inspiration for a small classic u-shaped kitchen in New York with a submerged sink, quartz worktops, multi-coloured splashback, stone slab splashback, integrated appliances, limestone flooring, beige floors, multicoloured worktops, recessed-panel cabinets, beige cabinets and a breakfast bar.
Inspiration for a small classic u-shaped kitchen in New York with a submerged sink, quartz worktops, multi-coloured splashback, stone slab splashback, integrated appliances, limestone flooring, beige floors, multicoloured worktops, recessed-panel cabinets, beige cabinets and a breakfast bar.

Inspiration for an expansive mediterranean u-shaped open plan kitchen in Columbus with a belfast sink, beaded cabinets, white cabinets, granite worktops, white splashback, ceramic splashback, limestone flooring, an island, beige floors and white worktops.

Our client desired a bespoke farmhouse kitchen and sought unique items to create this one of a kind farmhouse kitchen their family. We transformed this kitchen by changing the orientation, removed walls and opened up the exterior with a 3 panel stacking door.
The oversized pendants are the subtle frame work for an artfully made metal hood cover. The statement hood which I discovered on one of my trips inspired the design and added flare and style to this home.
Nothing is as it seems, the white cabinetry looks like shaker until you look closer it is beveled for a sophisticated finish upscale finish.
The backsplash looks like subway until you look closer it is actually 3d concave tile that simply looks like it was formed around a wine bottle.
We added the coffered ceiling and wood flooring to create this warm enhanced featured of the space. The custom cabinetry then was made to match the oak wood on the ceiling. The pedestal legs on the island enhance the characterizes for the cerused oak cabinetry.
Fabulous clients make fabulous projects.
Kitchen with Limestone Flooring and Beige Floors Ideas and Designs
3