Kitchen with Limestone Flooring and Beige Worktops Ideas and Designs
Refine by:
Budget
Sort by:Popular Today
161 - 180 of 384 photos
Item 1 of 3
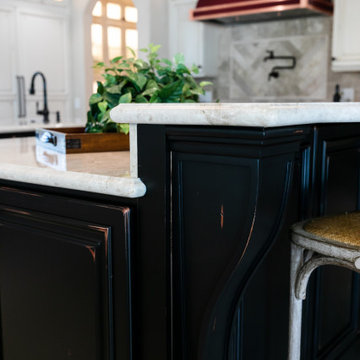
Photo of a large mediterranean l-shaped open plan kitchen in San Francisco with a belfast sink, raised-panel cabinets, black cabinets, quartz worktops, beige splashback, stone tiled splashback, integrated appliances, limestone flooring, multiple islands, beige floors and beige worktops.
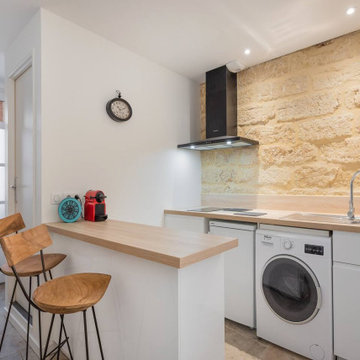
Design ideas for a medium sized contemporary galley open plan kitchen in Montpellier with a single-bowl sink, beaded cabinets, white cabinets, laminate countertops, beige splashback, white appliances, limestone flooring and beige worktops.
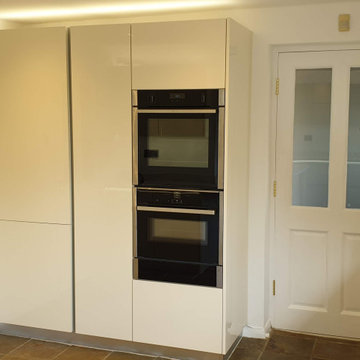
Modern style high gloss kitchen made in cooperation with Kastner Kitchens.
Photo of a large contemporary l-shaped kitchen/diner in Other with a double-bowl sink, flat-panel cabinets, beige cabinets, composite countertops, black appliances, limestone flooring, an island, brown floors and beige worktops.
Photo of a large contemporary l-shaped kitchen/diner in Other with a double-bowl sink, flat-panel cabinets, beige cabinets, composite countertops, black appliances, limestone flooring, an island, brown floors and beige worktops.
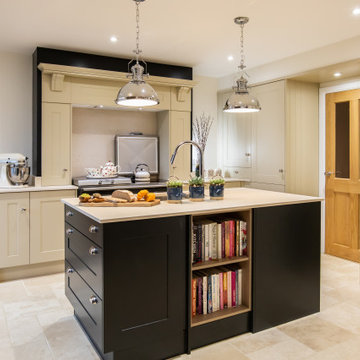
Traditional shaker kitchen showcasing an Everhot oven
Inspiration for a medium sized country open plan kitchen in West Midlands with a built-in sink, shaker cabinets, blue cabinets, quartz worktops, engineered quartz splashback, black appliances, limestone flooring, an island, beige floors, beige worktops and a chimney breast.
Inspiration for a medium sized country open plan kitchen in West Midlands with a built-in sink, shaker cabinets, blue cabinets, quartz worktops, engineered quartz splashback, black appliances, limestone flooring, an island, beige floors, beige worktops and a chimney breast.
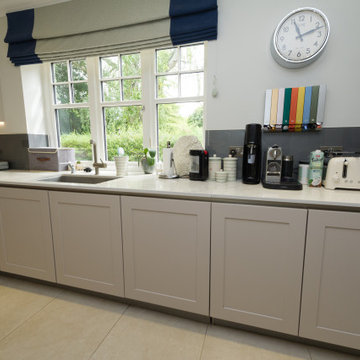
Design ideas for a medium sized modern u-shaped kitchen/diner in Cheshire with a built-in sink, flat-panel cabinets, beige cabinets, quartz worktops, grey splashback, slate splashback, integrated appliances, limestone flooring, an island, beige floors and beige worktops.
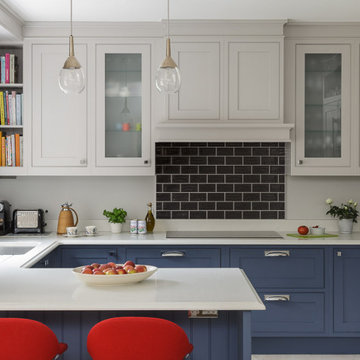
Dark blue and neutral kitchen in a modern townhouse in Surrey
Photo of a classic kitchen in Surrey with shaker cabinets, blue cabinets, composite countertops, limestone flooring, an island and beige worktops.
Photo of a classic kitchen in Surrey with shaker cabinets, blue cabinets, composite countertops, limestone flooring, an island and beige worktops.
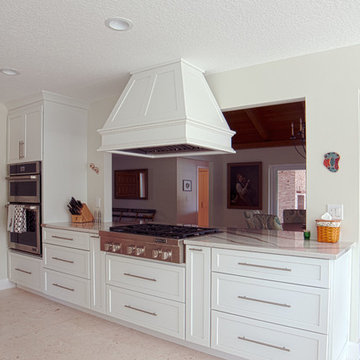
Large retro galley kitchen/diner in Orlando with a belfast sink, shaker cabinets, white cabinets, quartz worktops, grey splashback, metro tiled splashback, integrated appliances, limestone flooring, no island, beige floors and beige worktops.
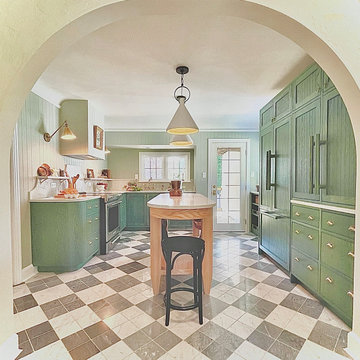
vineuve
So happy with how this Bidgood designed & Vineuve built bathroom turned out.
Here you’re looking at a stained oak cabinets, natural stone tiles, and beaded walls.
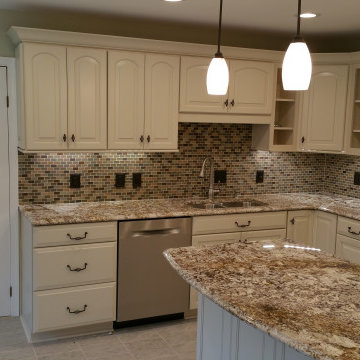
This is an example of a medium sized traditional u-shaped kitchen/diner in DC Metro with a double-bowl sink, raised-panel cabinets, beige cabinets, granite worktops, multi-coloured splashback, matchstick tiled splashback, stainless steel appliances, limestone flooring, an island, beige floors and beige worktops.
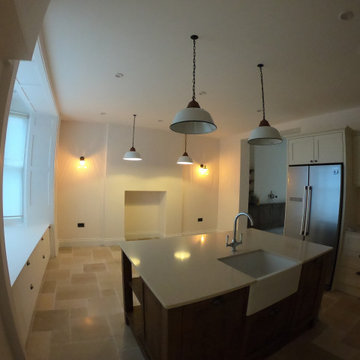
Country style kitchen units combined with limenstone and traditional style pendants and wall lights. All completed by bespoke oak veneer mdf window bench
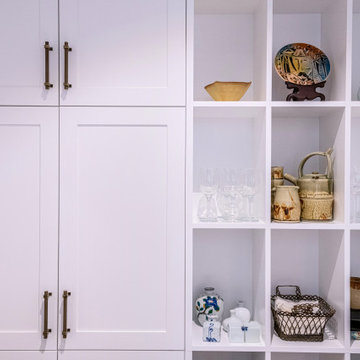
This warm and inviting kitchen is fitted with custom Shaker-style cabinets designed by Studioteka from the initial concepts down to shop drawings. Gray Porcelanosa floor tile complements the herringbone-patterned backsplash, while the bright white cabinets reflect the natural light which enters the space from two unobstructed windows. Brass-accented pulls, elegant stone countertops, and custom floor-to-ceiling built-ins by the breakfast nook bring this beautiful kitchen to life.
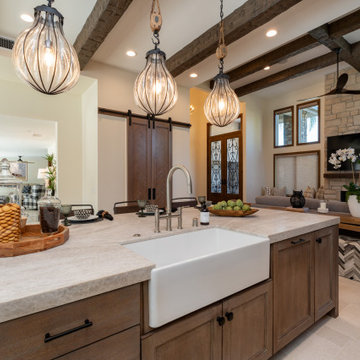
Dreamy Main House Kitchen, limestone floors, custom cabinets, leather quartzite, custom hood, custom beams
Photo of a large rustic l-shaped kitchen in Orange County with a belfast sink, recessed-panel cabinets, medium wood cabinets, quartz worktops, white splashback, mosaic tiled splashback, integrated appliances, limestone flooring, an island, beige floors and beige worktops.
Photo of a large rustic l-shaped kitchen in Orange County with a belfast sink, recessed-panel cabinets, medium wood cabinets, quartz worktops, white splashback, mosaic tiled splashback, integrated appliances, limestone flooring, an island, beige floors and beige worktops.
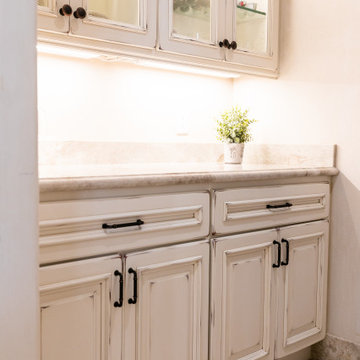
This is an example of a large mediterranean l-shaped open plan kitchen in San Francisco with a belfast sink, raised-panel cabinets, black cabinets, quartz worktops, beige splashback, stone tiled splashback, integrated appliances, limestone flooring, multiple islands, beige floors and beige worktops.
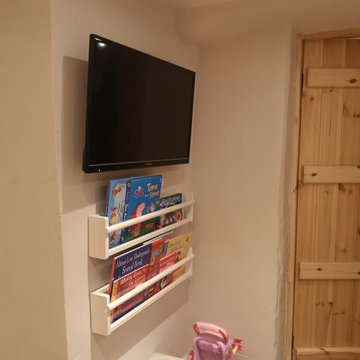
A well loved farm house passed down through generations of the family was carefully and tactfully designed to suit the new generation living in the house and running the farm. The young couple with two mini mes wanted a more open layout to suit their living and entertaining styles. We carefully worked with the estate owners and the family to make it work for the busy home but within the restrictions of a grade 2 listed building. It all resulted in layout that maximized the space and all that uses it resulting in a beautiful family kitchen!
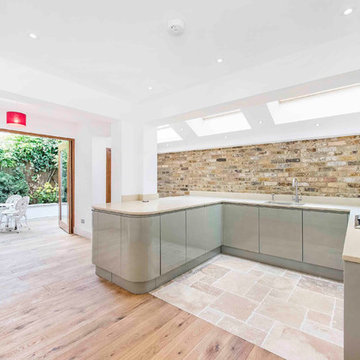
Internal view of the kitchen and seating area looking out into the garden
Charlie Packham
This is an example of a medium sized contemporary u-shaped open plan kitchen in London with a submerged sink, flat-panel cabinets, grey cabinets, engineered stone countertops, beige splashback, limestone splashback, stainless steel appliances, limestone flooring, no island, beige floors and beige worktops.
This is an example of a medium sized contemporary u-shaped open plan kitchen in London with a submerged sink, flat-panel cabinets, grey cabinets, engineered stone countertops, beige splashback, limestone splashback, stainless steel appliances, limestone flooring, no island, beige floors and beige worktops.
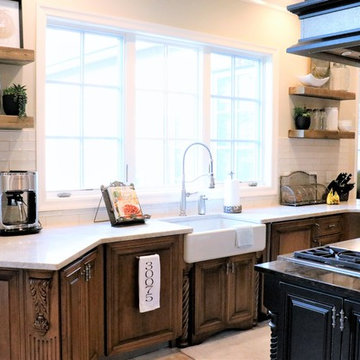
After just moving to STL from Atlanta with her husband, triplets, and 4 rescue dogs...this client was looking for a sophisticated space that was a reflection of her love of Design and a space that kept in line with an overall budget.
The Great Room needed to accommodate the daily needs of a family of 5 and 4 dogs.... but also the extended family and friends that came to visit from out of town.
2 CR Laine custom sofas, oversized cocktail table, leather updated custom wing chairs, accent tables that not only looked the part, but that were functional for this large family...no coasters necessary, and a plethora of pillows for cozying up on the floor.
After seeing the potential of the home and what good Design can accomplish, we took to the Office and Dining Room. Using the clients existing furniture in the Dining, adding an updated metal server and an oversized Visual Comfort Lantern Light were just the beginning. Top it off with a deep navy high gloss paint color , custom window treatments and a light overdyed area rug to lighten the heavy existing dining table and chairs, and job complete!
In the Office, adding a coat of deep green/gray paint to the wood bookcases set the backdrop for the bronze metal desk and glass floor lamps. Oversized tufted ottoman, and chairs to cozy up to the fire were the needed layers. Custom window treatments and artwork that reflected the clients love of golf created a functional and updated space.
THE KITCHEN!!
During our First Design phase, the kitchen was going to stay "as is"...but after completing a stunning Great Room space to accommodate triplets and 4 dogs, we knew the kitchen needed to compliment. Wolf appliances, Sub Zero refrigeration, custom cabinets were all a great foundation to a soon to be spectacular kitchen. Taj Mahal quartzite was just what was necessary to enhance the warm tones of the cabinetry and give the kitchen the necessary sustainability. New flooring to compliment the warm tones but also to introduce some cooler tones were the crescendo to this update! This expansive space is connected and cohesive, despite its grand footprint. Floating shelves and simple artwork all reflect the lifestyle of this active family.
Cure Design Group (636) 294-2343 https://curedesigngroup.com/
Town & Country, MO
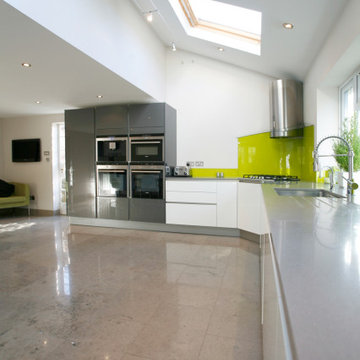
Steinach Honed Limestone Floor Tiles
Inspiration for a medium sized contemporary l-shaped kitchen/diner in Hertfordshire with an integrated sink, flat-panel cabinets, white cabinets, quartz worktops, green splashback, glass sheet splashback, black appliances, limestone flooring, no island, grey floors and beige worktops.
Inspiration for a medium sized contemporary l-shaped kitchen/diner in Hertfordshire with an integrated sink, flat-panel cabinets, white cabinets, quartz worktops, green splashback, glass sheet splashback, black appliances, limestone flooring, no island, grey floors and beige worktops.
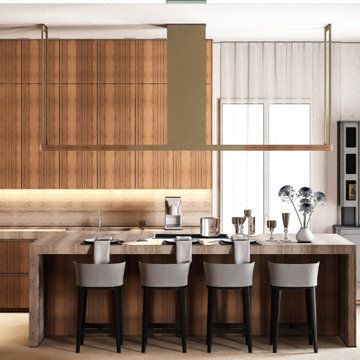
Photo of a large contemporary open plan kitchen in Catania-Palermo with an integrated sink, flat-panel cabinets, light wood cabinets, limestone worktops, beige splashback, stone slab splashback, limestone flooring, an island, beige floors, beige worktops and a drop ceiling.
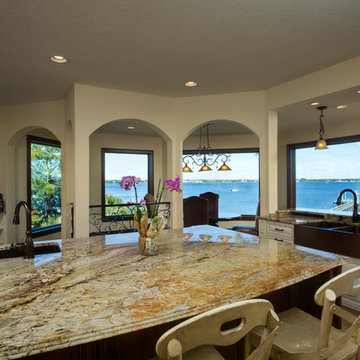
Photo of a large traditional u-shaped kitchen/diner in Tampa with a submerged sink, raised-panel cabinets, white cabinets, granite worktops, beige splashback, mosaic tiled splashback, integrated appliances, limestone flooring, an island, beige floors and beige worktops.
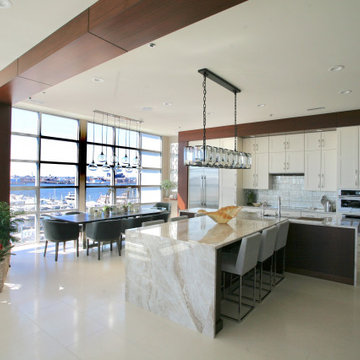
**American Property Awards Winner**
This 6k sqft waterfront condominium was completely gutted and renovated with a keen eye for detail.
We added exquisite mahogany millwork that exudes warmth and character while elevating the space with depth and dimension.
The kitchen and bathroom renovations were executed with exceptional craftsmanship and an unwavering commitment to quality. Every detail was carefully considered, and only the finest materials were used, resulting in stunning show-stopping spaces.
Nautical elements were added with stunning glass accessories that mimic sea glass treasures, complementing the home's stunning water views. The carefully curated furnishings were chosen for comfort and sophistication.
RaRah Photo
Kitchen with Limestone Flooring and Beige Worktops Ideas and Designs
9