Kitchen with Limestone Flooring and Yellow Worktops Ideas and Designs
Refine by:
Budget
Sort by:Popular Today
41 - 45 of 45 photos
Item 1 of 3
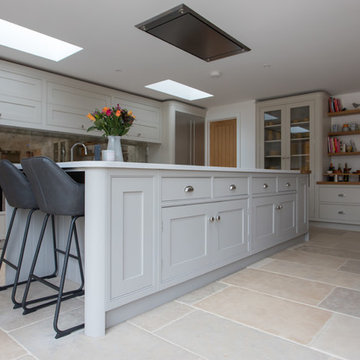
This is an Inframe kitchen which is hand painted in two Little Greene colours - Slaked Lime Green Deep and French Grey Dark – both of which are an ideal match for the resilient and durable Lagoon Quartz worktop and but also a lovely contrast to the Planked Oak at the curved end of the island.
Keeping it contemporary the owners chose an elegant Antiqued Mirror splashback with gold backing which helps to elevate this classic Shaker out-of-the-ordinary and adds a real touch of pzzazz! Other great choices are the gorgeous Lacanche Macon Classic Range Cooker in Mandarin - a bang-on-trend colour which adds warmth and personality as well as being a really good cooker and the large Liebherr fridge freezer in Stainless Steel. An essential for family living, and something we’re regularly asked to build, is the chalk board cupboard which has a convenient push-to-open mechanism and shelves inside.
The cool limestone flooring is a great choice and keeps it practical - timely considering the owners welcomed their first child during the build!
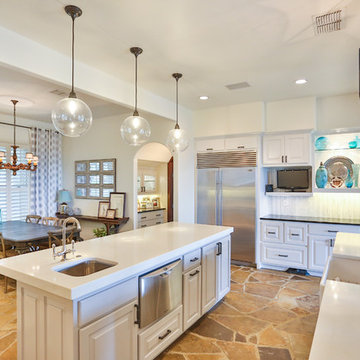
This large and bright kitchen was rethought from a dark cabinet, dark counter top and closed in feel. First the large separating wall from the kitchen into the back hallway overlooking the pool was reduced in height to allow light to spill into the room all day long. Navy Cabinets were repalinted white and the island was updated to a light grey. Absolute black counter tops were left on the perimeter cabinets but the center island and sink area were resurfaced in Cambria Ella. A apron front sign with Newport Brass bridge faucet was installed to accent the area. New pendant lights over the island and retro barstools complete the look. New undercabinet lighting, lighted cabinets and new recessed lighting finished out the kitchen in a new clean bright and welcoming room. Perfect for the grandkids to be in.
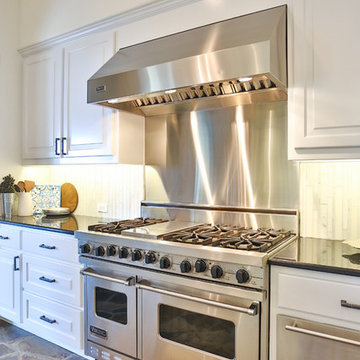
This large and bright kitchen was rethought from a dark cabinet, dark counter top and closed in feel. First the large separating wall from the kitchen into the back hallway overlooking the pool was reduced in height to allow light to spill into the room all day long. Navy Cabinets were repalinted white and the island was updated to a light grey. Absolute black counter tops were left on the perimeter cabinets but the center island and sink area were resurfaced in Cambria Ella. A apron front sign with Newport Brass bridge faucet was installed to accent the area. New pendant lights over the island and retro barstools complete the look. New undercabinet lighting, lighted cabinets and new recessed lighting finished out the kitchen in a new clean bright and welcoming room. Perfect for the grandkids to be in.
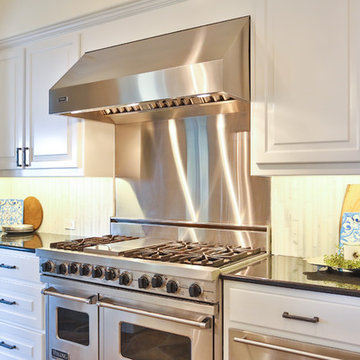
This large and bright kitchen was rethought from a dark cabinet, dark counter top and closed in feel. First the large separating wall from the kitchen into the back hallway overlooking the pool was reduced in height to allow light to spill into the room all day long. Navy Cabinets were repalinted white and the island was updated to a light grey. Absolute black counter tops were left on the perimeter cabinets but the center island and sink area were resurfaced in Cambria Ella. A apron front sign with Newport Brass bridge faucet was installed to accent the area. New pendant lights over the island and retro barstools complete the look. New undercabinet lighting, lighted cabinets and new recessed lighting finished out the kitchen in a new clean bright and welcoming room. Perfect for the grandkids to be in.
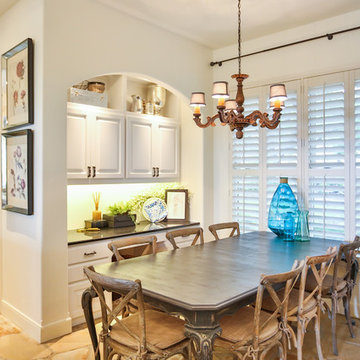
This large and bright kitchen was rethought from a dark cabinet, dark counter top and closed in feel. First the large separating wall from the kitchen into the back hallway overlooking the pool was reduced in height to allow light to spill into the room all day long. Navy Cabinets were repalinted white and the island was updated to a light grey. Absolute black counter tops were left on the perimeter cabinets but the center island and sink area were resurfaced in Cambria Ella. A apron front sign with Newport Brass bridge faucet was installed to accent the area. New pendant lights over the island and retro barstools complete the look. New undercabinet lighting, lighted cabinets and new recessed lighting finished out the kitchen in a new clean bright and welcoming room. Perfect for the grandkids to be in.
Kitchen with Limestone Flooring and Yellow Worktops Ideas and Designs
3