Kitchen with Limestone Splashback and Brown Floors Ideas and Designs
Refine by:
Budget
Sort by:Popular Today
121 - 140 of 1,077 photos
Item 1 of 3
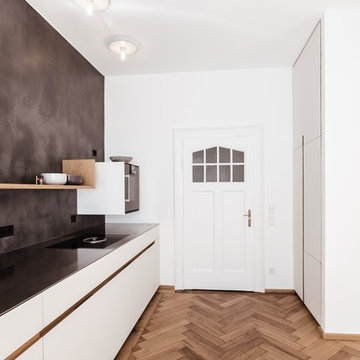
Andreas Kern
Photo of a large modern single-wall open plan kitchen in Munich with an integrated sink, flat-panel cabinets, white cabinets, stainless steel worktops, black splashback, limestone splashback, black appliances, medium hardwood flooring, no island and brown floors.
Photo of a large modern single-wall open plan kitchen in Munich with an integrated sink, flat-panel cabinets, white cabinets, stainless steel worktops, black splashback, limestone splashback, black appliances, medium hardwood flooring, no island and brown floors.
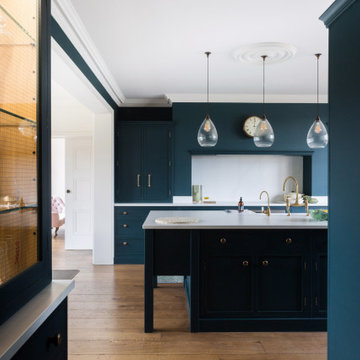
Located in the most beautiful serene great British countryside in Essex, we can understand why Mr & Mrs Green fell so in love with this beautiful property, and saw the potential it had to be such a wonderful family home. The homeowners began an extensive renovation process just a couple of years ago, and the results really are outstanding. Burlanes were commissioned to design, handmake and install a bespoke family kitchen, and our Chelmsford design team worked alongside interior designer Fiona Duke.
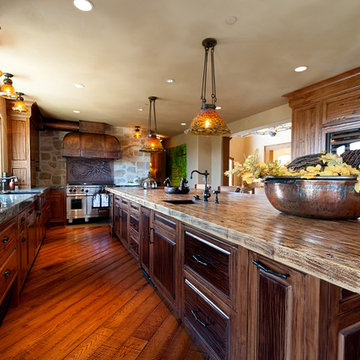
Custom kitchen design with tortoise shell glass pendants, a rustic plank style wooden island counter top, a copper range hood and back splash, custom cabinetry, and beautiful wooden floors.
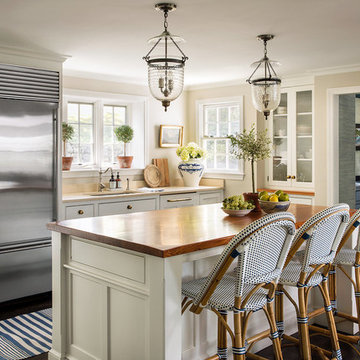
Read McKendree
Medium sized rural l-shaped kitchen pantry in Boston with a submerged sink, shaker cabinets, white cabinets, limestone worktops, beige splashback, limestone splashback, stainless steel appliances, dark hardwood flooring, an island and brown floors.
Medium sized rural l-shaped kitchen pantry in Boston with a submerged sink, shaker cabinets, white cabinets, limestone worktops, beige splashback, limestone splashback, stainless steel appliances, dark hardwood flooring, an island and brown floors.
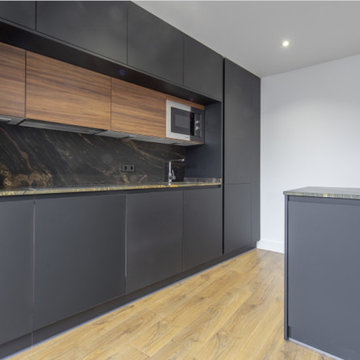
Cocina abierta con isla. Los muebles son lacados en negro mate y madera de nogal, acompañados con encimera en tonos oscuros con vetas cobrizas.
Photo of a large modern grey and white single-wall open plan kitchen in Madrid with an integrated sink, flat-panel cabinets, black cabinets, composite countertops, black splashback, limestone splashback, stainless steel appliances, laminate floors, an island, brown floors and black worktops.
Photo of a large modern grey and white single-wall open plan kitchen in Madrid with an integrated sink, flat-panel cabinets, black cabinets, composite countertops, black splashback, limestone splashback, stainless steel appliances, laminate floors, an island, brown floors and black worktops.
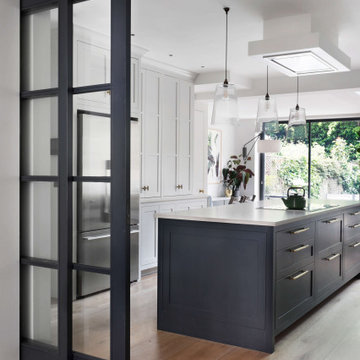
The transformation of our extension project in Maida Vale, West London. The family home was redesigned with a rear extension to create a new kitchen and dining area. Light floods in through the skylight and sliding glass doors by @maxlightltd by which open out onto the garden. The bespoke banquette seating with a soft grey fabric offers plenty of room for the family and provides useful storage.
The kitchen island is hand-painted in a dark grey finish and contrasts against the rear wall cabinets, painted in a pale French grey. The open-plan design is enhanced with the concealing sliding French doors, painted to match the island. We love this kitchen and extension. It ticks all the boxes for a family home.
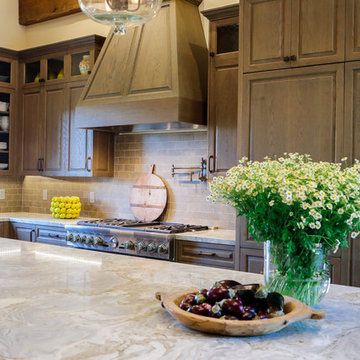
Silke Laqua
This is an example of a large traditional l-shaped open plan kitchen in San Diego with a single-bowl sink, raised-panel cabinets, distressed cabinets, granite worktops, grey splashback, limestone splashback, integrated appliances, medium hardwood flooring, an island and brown floors.
This is an example of a large traditional l-shaped open plan kitchen in San Diego with a single-bowl sink, raised-panel cabinets, distressed cabinets, granite worktops, grey splashback, limestone splashback, integrated appliances, medium hardwood flooring, an island and brown floors.
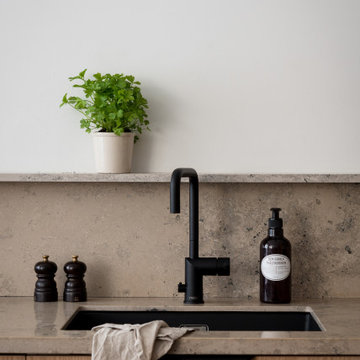
Ny lucka - livfulla FLAT OAK till IKEA stommar.
Vår nya designserie FLAT, som vi tagit fram i samarbete med livsstils influencern Elin Skoglund, är en elegant slät lucka i ek. Luckor och fronter har ett slätt fanér i olika bredder och skapar på så sätt ett levande uttryck.
Luckorna är anpassade till IKEAs köks- och garderobstommar. Varje kök och garderob får med de här luckorna sitt unika utseende. Ett vackert trähantverk
i ek som blir hållbara lösningar med mycket känsla och värme hemma hos dig till ett mycket bra pris.
New front - vibrant FLAT OAK for IKEA bases.
Our new FLAT design series, which we have developed in collaboration with the lifestyle influencer Elin Skoglund, is an elegant smooth front in oak. Doors and fronts have a smooth veneer in different widths, thus creating a vivid expression.
The doors are adapted to IKEA's kitchen and wardrobe bases. Every kitchen and wardrobe with these doors get their unique look. A beautiful wooden craft in oak that becomes sustainable solutions with a lot of feeling and warmth at your home at a very good price.
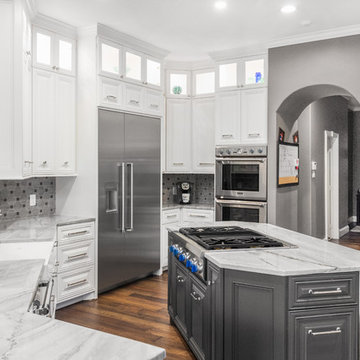
Stunning kitchen Every detail matters to us. A wonderful final product, combine natural materials with the best appliances available.
Photo of a large traditional u-shaped kitchen pantry in Houston with a belfast sink, raised-panel cabinets, grey cabinets, quartz worktops, grey splashback, limestone splashback, stainless steel appliances, dark hardwood flooring, a breakfast bar, brown floors and grey worktops.
Photo of a large traditional u-shaped kitchen pantry in Houston with a belfast sink, raised-panel cabinets, grey cabinets, quartz worktops, grey splashback, limestone splashback, stainless steel appliances, dark hardwood flooring, a breakfast bar, brown floors and grey worktops.
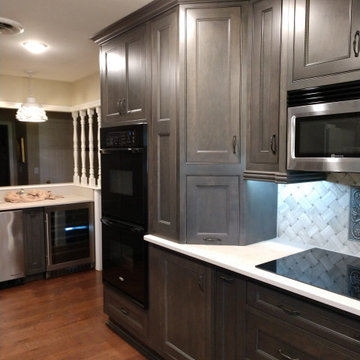
Kitchen featuring Omega Cabinetry's Brentwood Maple Beaded Inset door style in Smokey Hills finish and Caesarstone Topus Concrete quartz countertop. The Backsplash is Marquette Large Basketweave Honed from Soci paired with 4X12 gray limestone tiles. The cabinetry features Pavillion glass inserts and various organizational solutions such as a base pantry pullout, mixer stand, pullout wastebasket, 2 tall pantry pullouts and a tall pantry with swing out shelves.
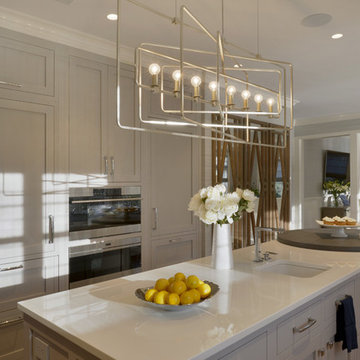
This expansive traditional kitchen by senior designer, Randy O'Kane features Bilotta Collection cabinets in a mix of rift cut white ash with a stain for both the tall and the wall cabinets and Smoke Embers paint for the base cabinets. The perimeter wall cabinets are double-stacked for extra storage. Countertops, supplied by Amendola Marble, are Bianco Specchio, a white glass, and the backsplash is limestone. The custom table off the island is wide planked stained wood on a base of blackened stainless steel by Brooks Custom, perfect for eating casual meals. Off to the side is a larger dining area with a custom banquette. Brooks Custom also supplied the stainless steel farmhouse sink below the window. There is a secondary prep sink at the island. The faucets are by Dornbracht and appliances are a mix of Sub-Zero and Wolf. Designer: Randy O’Kane. Photo Credit: Peter Krupenye

Two-toned white and navy blue transitional kitchen with brass hardware and accents.
Custom Cabinetry: Thorpe Concepts
Photography: Young Glass Photography
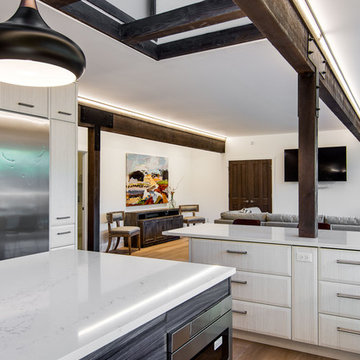
Here is an architecturally built house from the early 1970's which was brought into the new century during this complete home remodel by opening up the main living space with two small additions off the back of the house creating a seamless exterior wall, dropping the floor to one level throughout, exposing the post an beam supports, creating main level on-suite, den/office space, refurbishing the existing powder room, adding a butlers pantry, creating an over sized kitchen with 17' island, refurbishing the existing bedrooms and creating a new master bedroom floor plan with walk in closet, adding an upstairs bonus room off an existing porch, remodeling the existing guest bathroom, and creating an in-law suite out of the existing workshop and garden tool room.
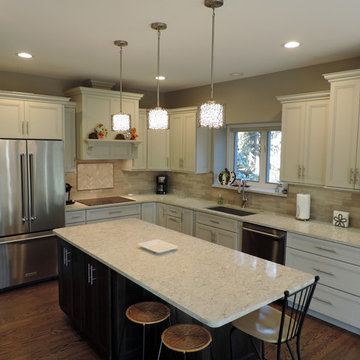
Veronica Vaitkus
Design ideas for a medium sized traditional kitchen/diner in Phoenix with a single-bowl sink, recessed-panel cabinets, white cabinets, engineered stone countertops, grey splashback, limestone splashback, stainless steel appliances, medium hardwood flooring and brown floors.
Design ideas for a medium sized traditional kitchen/diner in Phoenix with a single-bowl sink, recessed-panel cabinets, white cabinets, engineered stone countertops, grey splashback, limestone splashback, stainless steel appliances, medium hardwood flooring and brown floors.
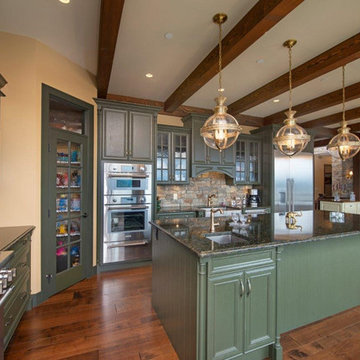
Inspiration for a large classic l-shaped open plan kitchen in Other with a belfast sink, glass-front cabinets, green cabinets, granite worktops, limestone splashback, stainless steel appliances, medium hardwood flooring, an island, brown floors and green worktops.
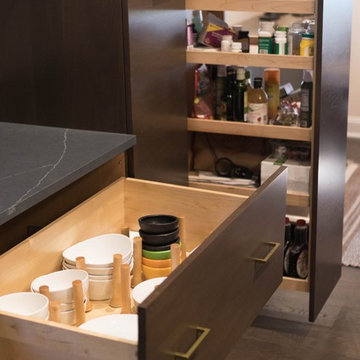
Tired Mid-Century Kitchen brought to life .. and into contemporary times.
This is an example of a medium sized midcentury l-shaped open plan kitchen in Other with a submerged sink, flat-panel cabinets, medium wood cabinets, engineered stone countertops, grey splashback, limestone splashback, black appliances, medium hardwood flooring, an island, brown floors and grey worktops.
This is an example of a medium sized midcentury l-shaped open plan kitchen in Other with a submerged sink, flat-panel cabinets, medium wood cabinets, engineered stone countertops, grey splashback, limestone splashback, black appliances, medium hardwood flooring, an island, brown floors and grey worktops.
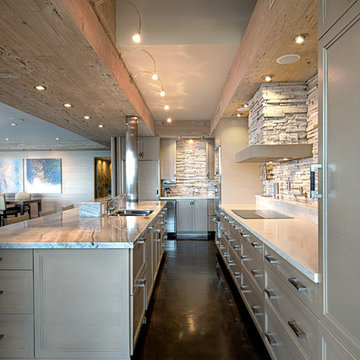
In Focus Studios
This is an example of a medium sized classic galley open plan kitchen in Miami with a submerged sink, recessed-panel cabinets, light wood cabinets, limestone worktops, beige splashback, limestone splashback, stainless steel appliances, concrete flooring, an island and brown floors.
This is an example of a medium sized classic galley open plan kitchen in Miami with a submerged sink, recessed-panel cabinets, light wood cabinets, limestone worktops, beige splashback, limestone splashback, stainless steel appliances, concrete flooring, an island and brown floors.
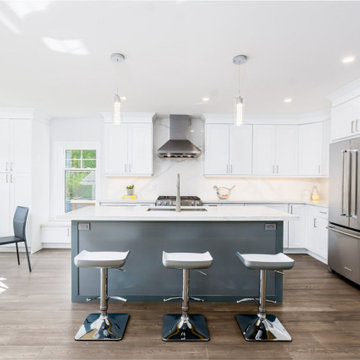
Design ideas for a large modern l-shaped kitchen/diner in Toronto with a submerged sink, recessed-panel cabinets, white cabinets, limestone worktops, white splashback, limestone splashback, stainless steel appliances, medium hardwood flooring, an island, brown floors, white worktops and a vaulted ceiling.
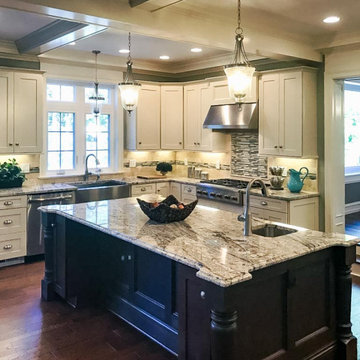
Extensive remodel to this beautiful 1930’s Tudor that included an addition that housed a custom kitchen with box beam ceilings, a family room and an upgraded master suite with marble bath.
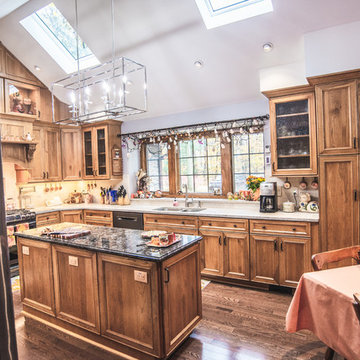
After photo of kitchen remodel, we raised and peaked the roof with a complete remodel
Design ideas for a large rustic u-shaped enclosed kitchen in New York with a double-bowl sink, recessed-panel cabinets, light wood cabinets, engineered stone countertops, white splashback, limestone splashback, stainless steel appliances, dark hardwood flooring, an island, brown floors and grey worktops.
Design ideas for a large rustic u-shaped enclosed kitchen in New York with a double-bowl sink, recessed-panel cabinets, light wood cabinets, engineered stone countertops, white splashback, limestone splashback, stainless steel appliances, dark hardwood flooring, an island, brown floors and grey worktops.
Kitchen with Limestone Splashback and Brown Floors Ideas and Designs
7