Kitchen with Limestone Splashback and Medium Hardwood Flooring Ideas and Designs
Refine by:
Budget
Sort by:Popular Today
41 - 60 of 756 photos
Item 1 of 3
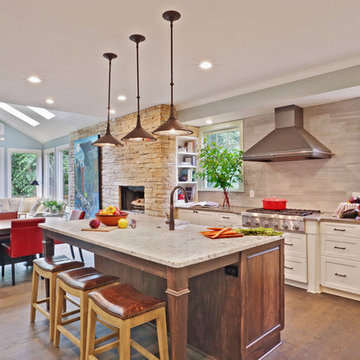
View of kitchen looking back toward seating area.
photo: Tracy Witherspoon
Design ideas for a large traditional l-shaped open plan kitchen in Atlanta with a belfast sink, shaker cabinets, white cabinets, engineered stone countertops, grey splashback, stainless steel appliances, an island, medium hardwood flooring and limestone splashback.
Design ideas for a large traditional l-shaped open plan kitchen in Atlanta with a belfast sink, shaker cabinets, white cabinets, engineered stone countertops, grey splashback, stainless steel appliances, an island, medium hardwood flooring and limestone splashback.

Photo by Bob Greenspan
Large classic l-shaped open plan kitchen in Kansas City with stainless steel appliances, a submerged sink, glass-front cabinets, medium wood cabinets, limestone worktops, grey splashback, medium hardwood flooring, an island and limestone splashback.
Large classic l-shaped open plan kitchen in Kansas City with stainless steel appliances, a submerged sink, glass-front cabinets, medium wood cabinets, limestone worktops, grey splashback, medium hardwood flooring, an island and limestone splashback.

Painted existing cabinets green. Leveled counters and added 3cm quartz. Opened up ceiling and added wood wrapped support beams .Urban Oak Photography
Inspiration for a medium sized classic kitchen/diner in Other with green cabinets, white splashback, limestone splashback, white worktops, a submerged sink, raised-panel cabinets, stainless steel appliances, medium hardwood flooring, a breakfast bar and brown floors.
Inspiration for a medium sized classic kitchen/diner in Other with green cabinets, white splashback, limestone splashback, white worktops, a submerged sink, raised-panel cabinets, stainless steel appliances, medium hardwood flooring, a breakfast bar and brown floors.

The design brief for this project was to create a kitchen befitting an English country cottage. Denim beadboard cabinetry, aged tile, and natural stone countertops provide the feel of timelessness, while the antiqued bronze fixtures and decorative vent hood deliver a sense of bespoke craftsmanship. Efficient use of space planning creates a kitchen that packs a powerful punch into a small footprint. The end result was everything the client hoped for and more, giving them the cottage kitchen of their dreams!
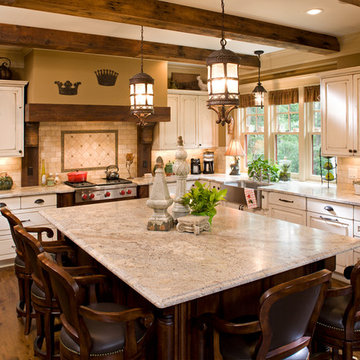
Photography: Landmark Photography
Design ideas for a large classic l-shaped open plan kitchen in Minneapolis with a belfast sink, beige cabinets, raised-panel cabinets, an island, granite worktops, beige splashback, integrated appliances, medium hardwood flooring and limestone splashback.
Design ideas for a large classic l-shaped open plan kitchen in Minneapolis with a belfast sink, beige cabinets, raised-panel cabinets, an island, granite worktops, beige splashback, integrated appliances, medium hardwood flooring and limestone splashback.
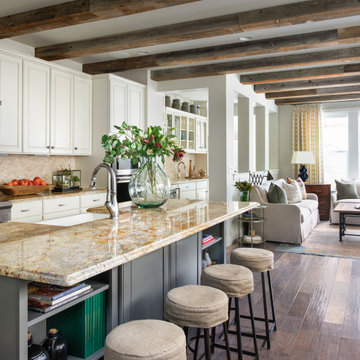
Inspiration for a classic kitchen in Denver with beige splashback, limestone splashback, stainless steel appliances, medium hardwood flooring, beige worktops and exposed beams.
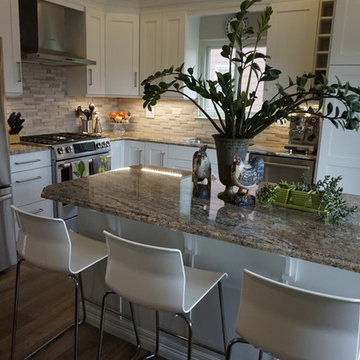
Rylie Larimer, RJL Designs-LLC
This is an example of a contemporary kitchen/diner in Other with a submerged sink, shaker cabinets, white cabinets, granite worktops, grey splashback, limestone splashback, stainless steel appliances, medium hardwood flooring, an island and brown worktops.
This is an example of a contemporary kitchen/diner in Other with a submerged sink, shaker cabinets, white cabinets, granite worktops, grey splashback, limestone splashback, stainless steel appliances, medium hardwood flooring, an island and brown worktops.

Photo of an expansive classic u-shaped kitchen pantry in Grand Rapids with grey cabinets, quartz worktops, grey splashback, limestone splashback, stainless steel appliances, multiple islands, white worktops, a timber clad ceiling, a belfast sink, recessed-panel cabinets, medium hardwood flooring and brown floors.
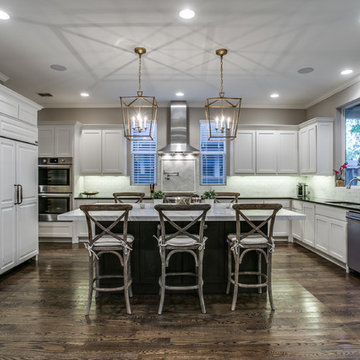
Photo of a large traditional u-shaped kitchen in Dallas with shaker cabinets, white cabinets, engineered stone countertops, white splashback, limestone splashback, stainless steel appliances, medium hardwood flooring, an island, brown floors, black worktops and a submerged sink.

A cooks kitchen for a health-focused couple who wanted a calm-Zen feel to the space. Two sinks, steamer insert in the countertop, induction cooktop, double oven, foot activated trash drawer and faucet for cleanliness.
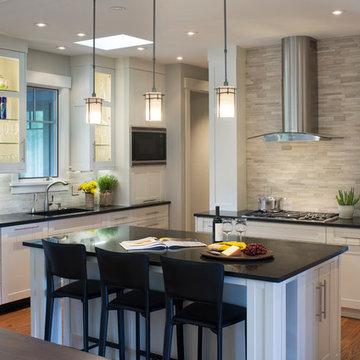
David Dietrich Photography, Living Stone Construction
Photo of a traditional kitchen in Other with a single-bowl sink, shaker cabinets, white cabinets, granite worktops, grey splashback, stainless steel appliances, medium hardwood flooring, an island and limestone splashback.
Photo of a traditional kitchen in Other with a single-bowl sink, shaker cabinets, white cabinets, granite worktops, grey splashback, stainless steel appliances, medium hardwood flooring, an island and limestone splashback.
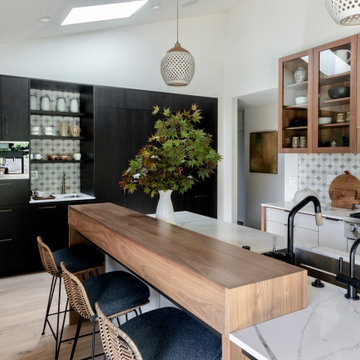
This is an example of a large contemporary u-shaped kitchen/diner in Other with a double-bowl sink, flat-panel cabinets, marble worktops, multi-coloured splashback, limestone splashback, integrated appliances, medium hardwood flooring, an island, beige floors, white worktops and a vaulted ceiling.
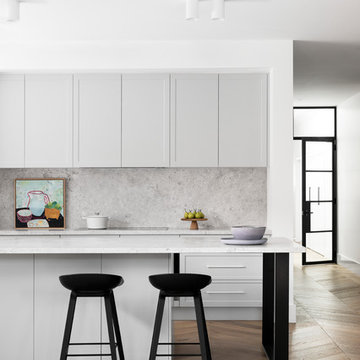
Kitchen
Photo Credit: Martina Gemmola
Styling: Bea + Co and Bask Interiors
Builder: Hart Builders
Design ideas for a contemporary galley open plan kitchen in Melbourne with a belfast sink, shaker cabinets, grey cabinets, limestone worktops, grey splashback, limestone splashback, black appliances, medium hardwood flooring, an island, brown floors and grey worktops.
Design ideas for a contemporary galley open plan kitchen in Melbourne with a belfast sink, shaker cabinets, grey cabinets, limestone worktops, grey splashback, limestone splashback, black appliances, medium hardwood flooring, an island, brown floors and grey worktops.
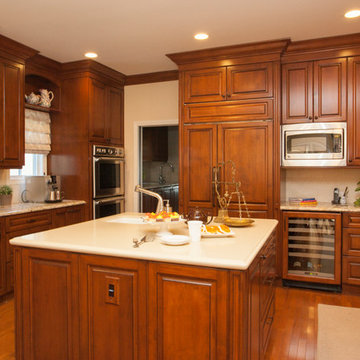
We were excited when the homeowners of this project approached us to help them with their whole house remodel as this is a historic preservation project. The historical society has approved this remodel. As part of that distinction we had to honor the original look of the home; keeping the façade updated but intact. For example the doors and windows are new but they were made as replicas to the originals. The homeowners were relocating from the Inland Empire to be closer to their daughter and grandchildren. One of their requests was additional living space. In order to achieve this we added a second story to the home while ensuring that it was in character with the original structure. The interior of the home is all new. It features all new plumbing, electrical and HVAC. Although the home is a Spanish Revival the homeowners style on the interior of the home is very traditional. The project features a home gym as it is important to the homeowners to stay healthy and fit. The kitchen / great room was designed so that the homewoners could spend time with their daughter and her children. The home features two master bedroom suites. One is upstairs and the other one is down stairs. The homeowners prefer to use the downstairs version as they are not forced to use the stairs. They have left the upstairs master suite as a guest suite.
Enjoy some of the before and after images of this project:
http://www.houzz.com/discussions/3549200/old-garage-office-turned-gym-in-los-angeles
http://www.houzz.com/discussions/3558821/la-face-lift-for-the-patio
http://www.houzz.com/discussions/3569717/la-kitchen-remodel
http://www.houzz.com/discussions/3579013/los-angeles-entry-hall
http://www.houzz.com/discussions/3592549/exterior-shots-of-a-whole-house-remodel-in-la
http://www.houzz.com/discussions/3607481/living-dining-rooms-become-a-library-and-formal-dining-room-in-la
http://www.houzz.com/discussions/3628842/bathroom-makeover-in-los-angeles-ca
http://www.houzz.com/discussions/3640770/sweet-dreams-la-bedroom-remodels
Exterior: Approved by the historical society as a Spanish Revival, the second story of this home was an addition. All of the windows and doors were replicated to match the original styling of the house. The roof is a combination of Gable and Hip and is made of red clay tile. The arched door and windows are typical of Spanish Revival. The home also features a Juliette Balcony and window.
Library / Living Room: The library offers Pocket Doors and custom bookcases.
Powder Room: This powder room has a black toilet and Herringbone travertine.
Kitchen: This kitchen was designed for someone who likes to cook! It features a Pot Filler, a peninsula and an island, a prep sink in the island, and cookbook storage on the end of the peninsula. The homeowners opted for a mix of stainless and paneled appliances. Although they have a formal dining room they wanted a casual breakfast area to enjoy informal meals with their grandchildren. The kitchen also utilizes a mix of recessed lighting and pendant lights. A wine refrigerator and outlets conveniently located on the island and around the backsplash are the modern updates that were important to the homeowners.
Master bath: The master bath enjoys both a soaking tub and a large shower with body sprayers and hand held. For privacy, the bidet was placed in a water closet next to the shower. There is plenty of counter space in this bathroom which even includes a makeup table.
Staircase: The staircase features a decorative niche
Upstairs master suite: The upstairs master suite features the Juliette balcony
Outside: Wanting to take advantage of southern California living the homeowners requested an outdoor kitchen complete with retractable awning. The fountain and lounging furniture keep it light.
Home gym: This gym comes completed with rubberized floor covering and dedicated bathroom. It also features its own HVAC system and wall mounted TV.
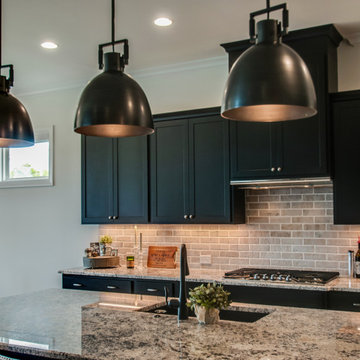
Here is a close up from the kitchen. Who else loves these oversized light fixtures?
This is an example of a medium sized classic kitchen/diner in Nashville with a submerged sink, shaker cabinets, black cabinets, granite worktops, grey splashback, limestone splashback, stainless steel appliances, medium hardwood flooring, an island, brown floors and multicoloured worktops.
This is an example of a medium sized classic kitchen/diner in Nashville with a submerged sink, shaker cabinets, black cabinets, granite worktops, grey splashback, limestone splashback, stainless steel appliances, medium hardwood flooring, an island, brown floors and multicoloured worktops.
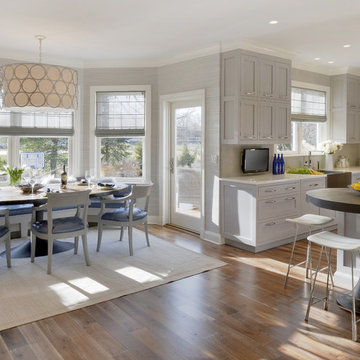
This expansive traditional kitchen by senior designer, Randy O'Kane features Bilotta Collection cabinets in a mix of rift cut white ash with a stain for both the tall and the wall cabinets and Smoke Embers paint for the base cabinets. The perimeter wall cabinets are double-stacked for extra storage. Countertops, supplied by Amendola Marble, are Bianco Specchio, a white glass, and the backsplash is limestone. The custom table off the island is wide planked stained wood on a base of blackened stainless steel by Brooks Custom, perfect for eating casual meals. Off to the side is a larger dining area with a custom banquette. Brooks Custom also supplied the stainless steel farmhouse sink below the window. There is a secondary prep sink at the island. The faucets are by Dornbracht and appliances are a mix of Sub-Zero and Wolf. Designer: Randy O’Kane. Photo Credit: Peter Krupenye
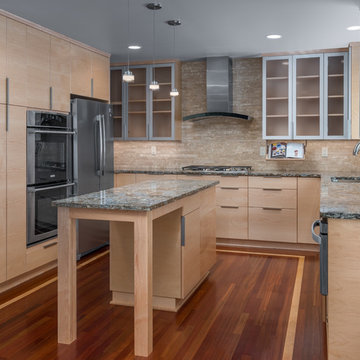
Drew Gray Photography, Cambria USA
Design ideas for a large modern u-shaped kitchen/diner in Other with a submerged sink, flat-panel cabinets, light wood cabinets, quartz worktops, beige splashback, limestone splashback, stainless steel appliances, medium hardwood flooring, an island and blue worktops.
Design ideas for a large modern u-shaped kitchen/diner in Other with a submerged sink, flat-panel cabinets, light wood cabinets, quartz worktops, beige splashback, limestone splashback, stainless steel appliances, medium hardwood flooring, an island and blue worktops.
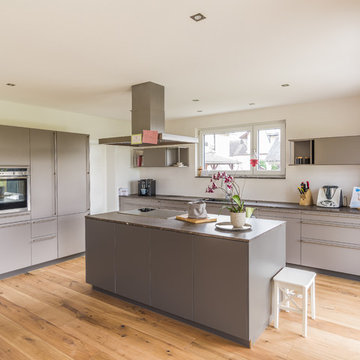
Andreas Maaß
Photo of a large contemporary galley kitchen/diner in Other with flat-panel cabinets, grey cabinets, white splashback, stainless steel appliances, medium hardwood flooring, an island, a submerged sink, granite worktops, limestone splashback, brown floors and brown worktops.
Photo of a large contemporary galley kitchen/diner in Other with flat-panel cabinets, grey cabinets, white splashback, stainless steel appliances, medium hardwood flooring, an island, a submerged sink, granite worktops, limestone splashback, brown floors and brown worktops.
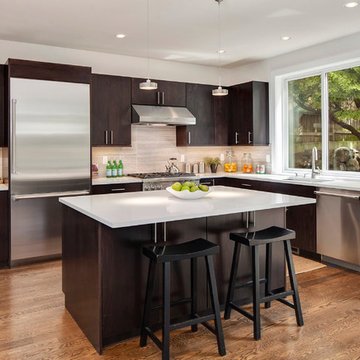
Photo of a contemporary l-shaped kitchen in Seattle with a submerged sink, flat-panel cabinets, dark wood cabinets, beige splashback, stainless steel appliances, medium hardwood flooring, an island and limestone splashback.
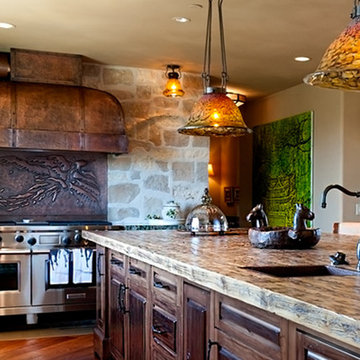
Custom kitchen design with tortoise shell glass pendants, rustic plank style wooden island counter top, copper range hood and back splash, custom cabinetry, and beautiful wooden floors.
Kitchen with Limestone Splashback and Medium Hardwood Flooring Ideas and Designs
3