Kitchen with Limestone Splashback and White Floors Ideas and Designs
Refine by:
Budget
Sort by:Popular Today
1 - 20 of 53 photos
Item 1 of 3
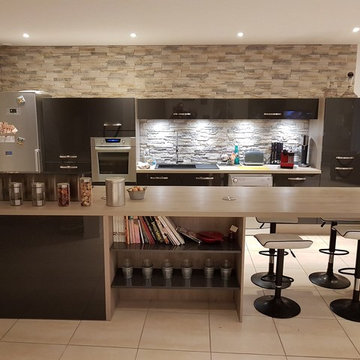
Inspiration for a large modern galley kitchen/diner in Grenoble with a single-bowl sink, grey cabinets, laminate countertops, limestone splashback, stainless steel appliances, ceramic flooring, an island and white floors.
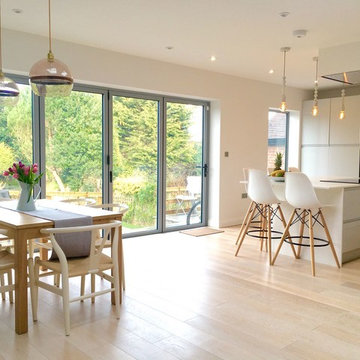
Michal Stassburg
Inspiration for a scandinavian l-shaped kitchen/diner in London with flat-panel cabinets, light hardwood flooring, an island, white worktops, grey cabinets, white splashback, limestone splashback and white floors.
Inspiration for a scandinavian l-shaped kitchen/diner in London with flat-panel cabinets, light hardwood flooring, an island, white worktops, grey cabinets, white splashback, limestone splashback and white floors.
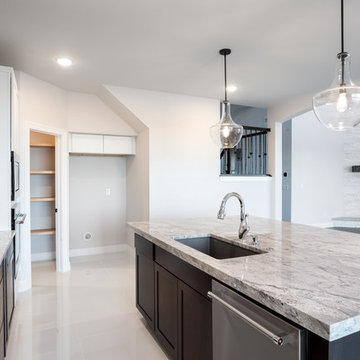
The timeless design and luxurious features in this stunning kitchen design provide the perfect place to prepare any gourmet meal.
Design ideas for a classic kitchen in Wichita with a submerged sink, recessed-panel cabinets, white cabinets, engineered stone countertops, white splashback, limestone splashback, stainless steel appliances, porcelain flooring, an island, white floors and white worktops.
Design ideas for a classic kitchen in Wichita with a submerged sink, recessed-panel cabinets, white cabinets, engineered stone countertops, white splashback, limestone splashback, stainless steel appliances, porcelain flooring, an island, white floors and white worktops.
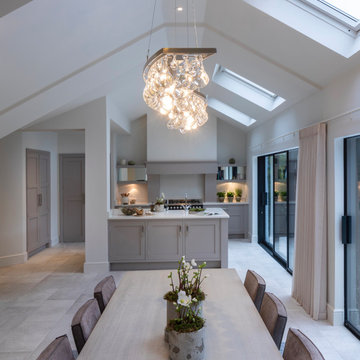
This existing three storey Victorian Villa was completely redesigned, altering the layout on every floor and adding a new basement under the house to provide a fourth floor.
After under-pinning and constructing the new basement level, a new cinema room, wine room, and cloakroom was created, extending the existing staircase so that a central stairwell now extended over the four floors.
On the ground floor, we refurbished the existing parquet flooring and created a ‘Club Lounge’ in one of the front bay window rooms for our clients to entertain and use for evenings and parties, a new family living room linked to the large kitchen/dining area. The original cloakroom was directly off the large entrance hall under the stairs which the client disliked, so this was moved to the basement when the staircase was extended to provide the access to the new basement.
First floor was completely redesigned and changed, moving the master bedroom from one side of the house to the other, creating a new master suite with large bathroom and bay-windowed dressing room. A new lobby area was created which lead to the two children’s rooms with a feature light as this was a prominent view point from the large landing area on this floor, and finally a study room.
On the second floor the existing bedroom was remodelled and a new ensuite wet-room was created in an adjoining attic space once the structural alterations to forming a new floor and subsequent roof alterations were carried out.
A comprehensive FF&E package of loose furniture and custom designed built in furniture was installed, along with an AV system for the new cinema room and music integration for the Club Lounge and remaining floors also.
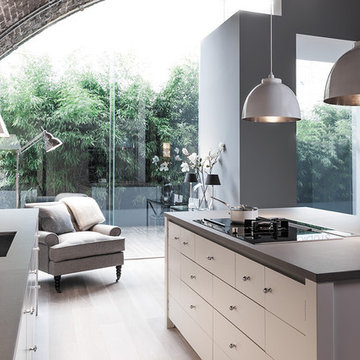
Limehouse, la dernière-née de la collection Neptune, est déjà un modèle de de cuisine au style intemporel. Inspirée par le célèbre quartier industriel des docks de Londres, Limehouse s'affirme résolument comme une cuisine contemporaine avec des lignes très architecturées et un subtil jeu de facades peintes et d'aménagement intérieur en bois massif blanchi.
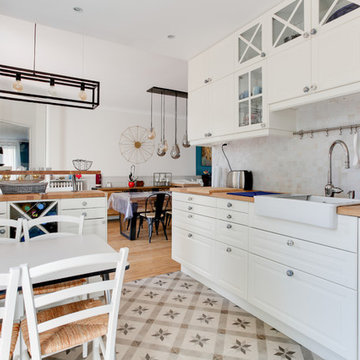
Une cuisine fonctionnelle et spacieuse dans l'esprit campagne chic. Toute la hauteur sous plafond a été exploitée pour un maximum de rangement. Le plan de travail en bois a été choisi pour son côté chaleureux. La crédence en zellige blanc et beige apporte la touche chic à cette ambiance fraîche et agréable
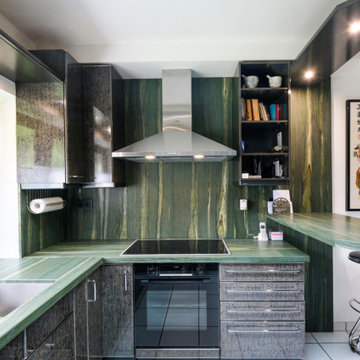
Nachher
Photo of a large bohemian u-shaped enclosed kitchen in Munich with a submerged sink, grey cabinets, limestone worktops, green splashback, limestone splashback, stainless steel appliances, white floors and green worktops.
Photo of a large bohemian u-shaped enclosed kitchen in Munich with a submerged sink, grey cabinets, limestone worktops, green splashback, limestone splashback, stainless steel appliances, white floors and green worktops.
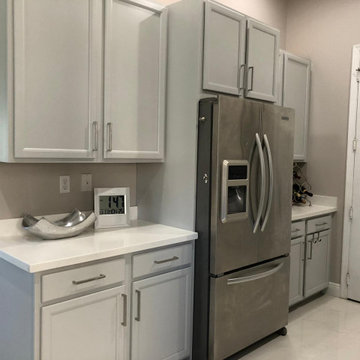
Inspiration for a large traditional u-shaped kitchen pantry in Miami with a double-bowl sink, raised-panel cabinets, grey cabinets, granite worktops, grey splashback, limestone splashback, stainless steel appliances, porcelain flooring, an island, white floors, white worktops and a coffered ceiling.
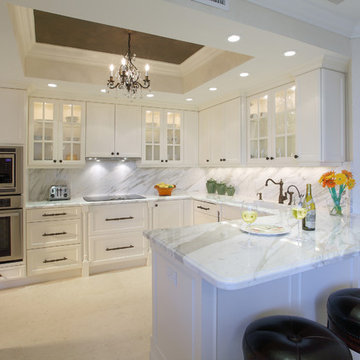
Ed Butera | ibi Designs
Inspiration for a large classic u-shaped open plan kitchen in Miami with a submerged sink, recessed-panel cabinets, white cabinets, marble worktops, multi-coloured splashback, limestone splashback, stainless steel appliances, porcelain flooring, no island, white floors and multicoloured worktops.
Inspiration for a large classic u-shaped open plan kitchen in Miami with a submerged sink, recessed-panel cabinets, white cabinets, marble worktops, multi-coloured splashback, limestone splashback, stainless steel appliances, porcelain flooring, no island, white floors and multicoloured worktops.
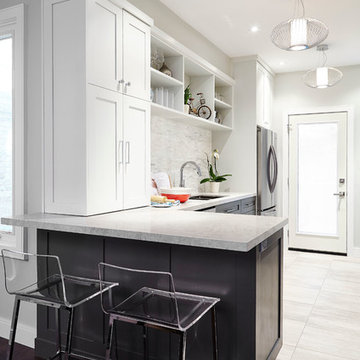
Photo by: Valerie Wilcox
Inspiration for a large contemporary u-shaped kitchen/diner in Toronto with a double-bowl sink, shaker cabinets, white cabinets, marble worktops, grey splashback, limestone splashback, stainless steel appliances, marble flooring and white floors.
Inspiration for a large contemporary u-shaped kitchen/diner in Toronto with a double-bowl sink, shaker cabinets, white cabinets, marble worktops, grey splashback, limestone splashback, stainless steel appliances, marble flooring and white floors.
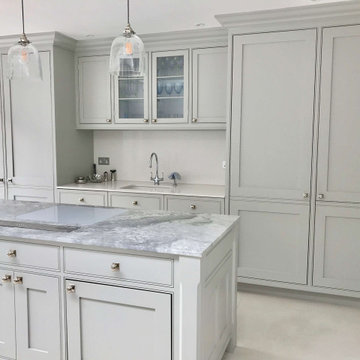
Folding kitchen door: We chose to hide the oven and microwave behind a folding door at our kitchen renovation project in Fulham, South West London. Visually, it keeps everything tidy and if space is tight, it's handy having the door fold away so you can move freely in the kitchen as you prepare food without having to open and close the door.⠀
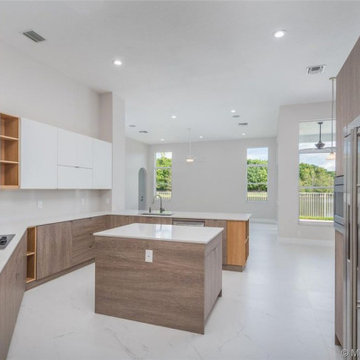
Photo of a large contemporary galley open plan kitchen in Miami with a double-bowl sink, flat-panel cabinets, dark wood cabinets, engineered stone countertops, white splashback, limestone splashback, stainless steel appliances, porcelain flooring, an island, white floors and white worktops.
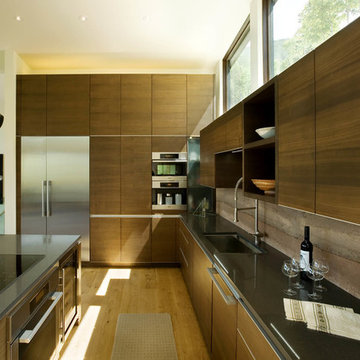
Clean, simple, modern design built into a hillside on the east side of Aspen. Closed, organic Sirewall anchoring the house on one side, and an open tree house feel on the other. The Sirewall utilizes material from the excavation, minimizing the need for importing resources. It also acts as a heat sink - helping to stabilize the internal temperature and conserve energy.
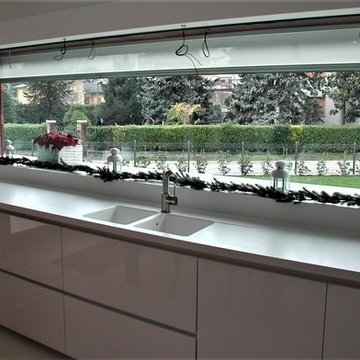
This is an example of a large contemporary l-shaped enclosed kitchen in Other with a double-bowl sink, flat-panel cabinets, white cabinets, composite countertops, white splashback, limestone splashback, stainless steel appliances, limestone flooring, a breakfast bar, white floors and white worktops.
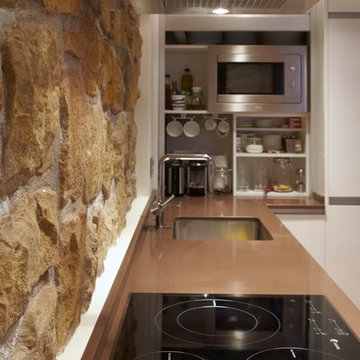
Inspiration for a medium sized contemporary l-shaped kitchen pantry in Other with a submerged sink, flat-panel cabinets, white cabinets, brown splashback, limestone splashback, stainless steel appliances, light hardwood flooring, no island and white floors.
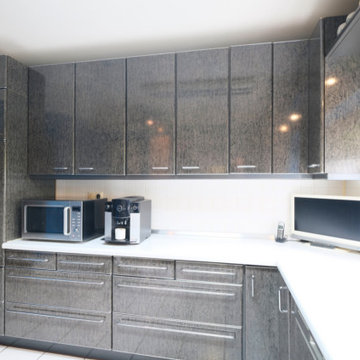
Vorher
Large bohemian u-shaped enclosed kitchen in Munich with a submerged sink, grey cabinets, limestone worktops, green splashback, limestone splashback, stainless steel appliances, white floors and green worktops.
Large bohemian u-shaped enclosed kitchen in Munich with a submerged sink, grey cabinets, limestone worktops, green splashback, limestone splashback, stainless steel appliances, white floors and green worktops.
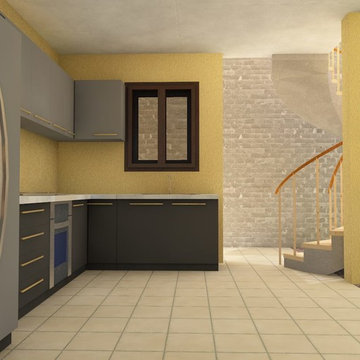
Open kitchen
Photo of a medium sized mediterranean l-shaped kitchen pantry in Other with a double-bowl sink, grey cabinets, marble worktops, beige splashback, limestone splashback, stainless steel appliances, porcelain flooring, no island, white floors and white worktops.
Photo of a medium sized mediterranean l-shaped kitchen pantry in Other with a double-bowl sink, grey cabinets, marble worktops, beige splashback, limestone splashback, stainless steel appliances, porcelain flooring, no island, white floors and white worktops.
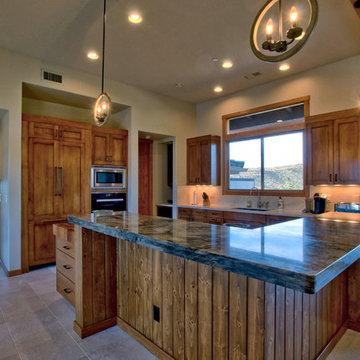
Rural u-shaped kitchen in Other with a submerged sink, shaker cabinets, medium wood cabinets, granite worktops, white splashback, limestone splashback, stainless steel appliances, limestone flooring, an island and white floors.
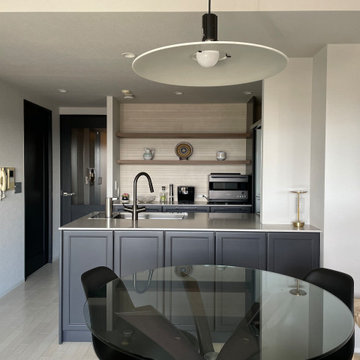
すべてのコーディネートはインテリアコーディネートの資格を持つ奥様がされ、ホワイトとグレーと黒のインテリアでまとめたLDK。
ミニマリストで物を出して置きたくない!
壁はレンジフードのサイズのみに取り払い、出きるだけオープンにしました。
キッチンはINTENZA製。
腰壁のあるキッチンでしたが、950mmの大きなカウンターサイズで両面使いにしました。
バックのカウンターは吊戸棚ではなく、木製の天板で少し柔らかさも出しました。
壁面は櫛引のようなアイボリーの大判タイルを貼りました。
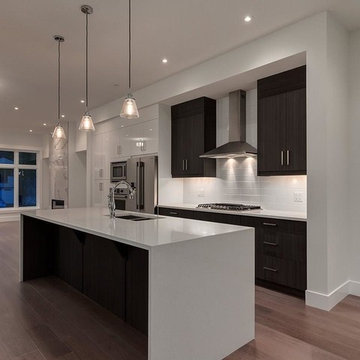
Photo of a medium sized contemporary galley kitchen/diner in Calgary with a belfast sink, glass-front cabinets, light wood cabinets, composite countertops, blue splashback, limestone splashback, stainless steel appliances, porcelain flooring, multiple islands and white floors.
Kitchen with Limestone Splashback and White Floors Ideas and Designs
1