Kitchen with Limestone Splashback Ideas and Designs
Refine by:
Budget
Sort by:Popular Today
81 - 100 of 517 photos
Item 1 of 3
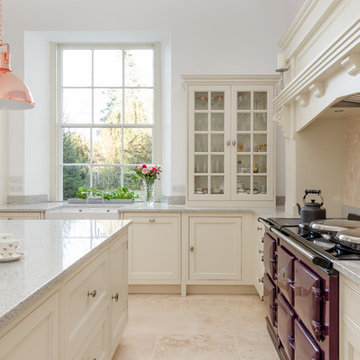
Chris Sutherland
Inspiration for a large traditional grey and cream l-shaped kitchen/diner in London with a belfast sink, shaker cabinets, white cabinets, granite worktops, beige splashback, limestone splashback, coloured appliances, limestone flooring, an island, beige floors and grey worktops.
Inspiration for a large traditional grey and cream l-shaped kitchen/diner in London with a belfast sink, shaker cabinets, white cabinets, granite worktops, beige splashback, limestone splashback, coloured appliances, limestone flooring, an island, beige floors and grey worktops.
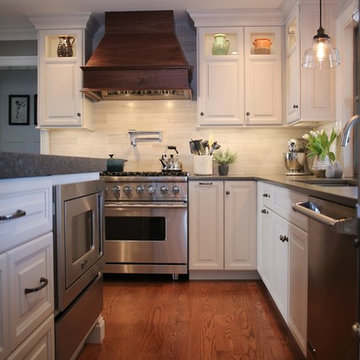
Photo by: Kelly Hess
Large eclectic u-shaped kitchen/diner in Philadelphia with a submerged sink, white cabinets, engineered stone countertops, grey splashback, limestone splashback, stainless steel appliances, medium hardwood flooring, an island and brown floors.
Large eclectic u-shaped kitchen/diner in Philadelphia with a submerged sink, white cabinets, engineered stone countertops, grey splashback, limestone splashback, stainless steel appliances, medium hardwood flooring, an island and brown floors.

Set in the rolling hills of Virginia known for its horse farms and wineries, this new custom home has Old World charm by incorporating such elements as reclaimed barnwood floors, rustic wood and timewonn paint finishes, and other treasures found at home and abroad treasured by this international family.
Photos by :Greg Hadley
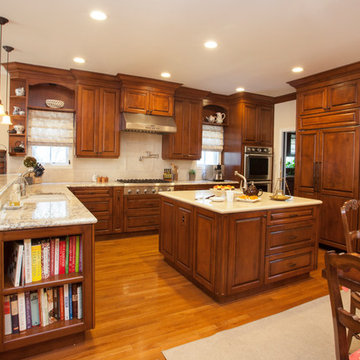
We were excited when the homeowners of this project approached us to help them with their whole house remodel as this is a historic preservation project. The historical society has approved this remodel. As part of that distinction we had to honor the original look of the home; keeping the façade updated but intact. For example the doors and windows are new but they were made as replicas to the originals. The homeowners were relocating from the Inland Empire to be closer to their daughter and grandchildren. One of their requests was additional living space. In order to achieve this we added a second story to the home while ensuring that it was in character with the original structure. The interior of the home is all new. It features all new plumbing, electrical and HVAC. Although the home is a Spanish Revival the homeowners style on the interior of the home is very traditional. The project features a home gym as it is important to the homeowners to stay healthy and fit. The kitchen / great room was designed so that the homewoners could spend time with their daughter and her children. The home features two master bedroom suites. One is upstairs and the other one is down stairs. The homeowners prefer to use the downstairs version as they are not forced to use the stairs. They have left the upstairs master suite as a guest suite.
Enjoy some of the before and after images of this project:
http://www.houzz.com/discussions/3549200/old-garage-office-turned-gym-in-los-angeles
http://www.houzz.com/discussions/3558821/la-face-lift-for-the-patio
http://www.houzz.com/discussions/3569717/la-kitchen-remodel
http://www.houzz.com/discussions/3579013/los-angeles-entry-hall
http://www.houzz.com/discussions/3592549/exterior-shots-of-a-whole-house-remodel-in-la
http://www.houzz.com/discussions/3607481/living-dining-rooms-become-a-library-and-formal-dining-room-in-la
http://www.houzz.com/discussions/3628842/bathroom-makeover-in-los-angeles-ca
http://www.houzz.com/discussions/3640770/sweet-dreams-la-bedroom-remodels
Exterior: Approved by the historical society as a Spanish Revival, the second story of this home was an addition. All of the windows and doors were replicated to match the original styling of the house. The roof is a combination of Gable and Hip and is made of red clay tile. The arched door and windows are typical of Spanish Revival. The home also features a Juliette Balcony and window.
Library / Living Room: The library offers Pocket Doors and custom bookcases.
Powder Room: This powder room has a black toilet and Herringbone travertine.
Kitchen: This kitchen was designed for someone who likes to cook! It features a Pot Filler, a peninsula and an island, a prep sink in the island, and cookbook storage on the end of the peninsula. The homeowners opted for a mix of stainless and paneled appliances. Although they have a formal dining room they wanted a casual breakfast area to enjoy informal meals with their grandchildren. The kitchen also utilizes a mix of recessed lighting and pendant lights. A wine refrigerator and outlets conveniently located on the island and around the backsplash are the modern updates that were important to the homeowners.
Master bath: The master bath enjoys both a soaking tub and a large shower with body sprayers and hand held. For privacy, the bidet was placed in a water closet next to the shower. There is plenty of counter space in this bathroom which even includes a makeup table.
Staircase: The staircase features a decorative niche
Upstairs master suite: The upstairs master suite features the Juliette balcony
Outside: Wanting to take advantage of southern California living the homeowners requested an outdoor kitchen complete with retractable awning. The fountain and lounging furniture keep it light.
Home gym: This gym comes completed with rubberized floor covering and dedicated bathroom. It also features its own HVAC system and wall mounted TV.
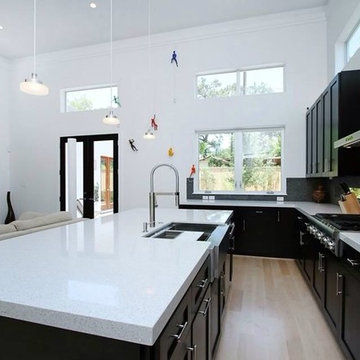
Silestone Stellar Snow Countertops
Modern kitchen in Houston with an island, black cabinets, light hardwood flooring, a belfast sink, engineered stone countertops, black splashback, limestone splashback and stainless steel appliances.
Modern kitchen in Houston with an island, black cabinets, light hardwood flooring, a belfast sink, engineered stone countertops, black splashback, limestone splashback and stainless steel appliances.
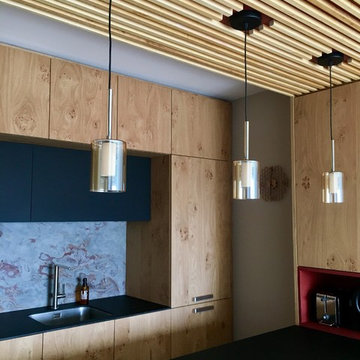
Cuisine US équipée
Medium sized contemporary galley kitchen/diner in Other with a submerged sink, light wood cabinets, grey splashback, flat-panel cabinets, laminate countertops, limestone splashback, integrated appliances, light hardwood flooring, a breakfast bar, beige floors and black worktops.
Medium sized contemporary galley kitchen/diner in Other with a submerged sink, light wood cabinets, grey splashback, flat-panel cabinets, laminate countertops, limestone splashback, integrated appliances, light hardwood flooring, a breakfast bar, beige floors and black worktops.
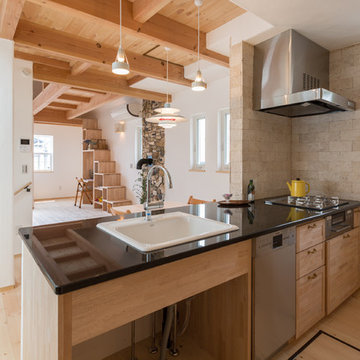
Medium sized world-inspired single-wall open plan kitchen in Kobe with a built-in sink, recessed-panel cabinets, light wood cabinets, light hardwood flooring, beige floors, granite worktops, beige splashback, limestone splashback, stainless steel appliances, a breakfast bar and black worktops.

Chris Snook
Design ideas for a large contemporary galley kitchen/diner in London with an integrated sink, flat-panel cabinets, white cabinets, limestone worktops, white splashback, limestone splashback, black appliances, light hardwood flooring, an island, beige floors and white worktops.
Design ideas for a large contemporary galley kitchen/diner in London with an integrated sink, flat-panel cabinets, white cabinets, limestone worktops, white splashback, limestone splashback, black appliances, light hardwood flooring, an island, beige floors and white worktops.
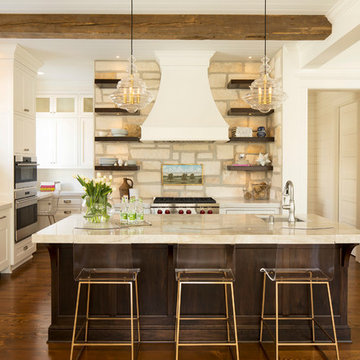
Redefined Rustic Kitchen Design
Troy Theis Photography
Design ideas for a medium sized rustic l-shaped open plan kitchen in Minneapolis with a belfast sink, recessed-panel cabinets, white cabinets, engineered stone countertops, beige splashback, limestone splashback, integrated appliances, medium hardwood flooring and an island.
Design ideas for a medium sized rustic l-shaped open plan kitchen in Minneapolis with a belfast sink, recessed-panel cabinets, white cabinets, engineered stone countertops, beige splashback, limestone splashback, integrated appliances, medium hardwood flooring and an island.
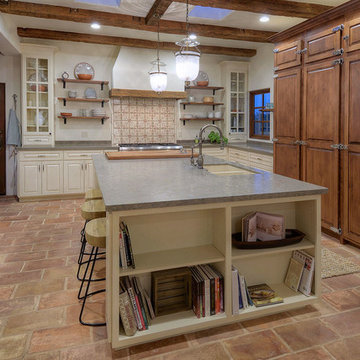
The kitchen features large built-in refrigeration units concealed by monumental custom millwork, a generous island with stone countertop and bar seating, and reclaimed terra cotta floor tiles.
Design Principal: Gene Kniaz, Spiral Architects; General Contractor: Brian Recher, Resolute Builders
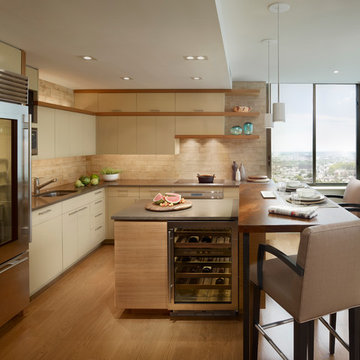
Halkin Mason Photography
Fab Dubrunfaut Woodworking
This is an example of a contemporary l-shaped kitchen in Philadelphia with a submerged sink, flat-panel cabinets, beige cabinets, beige splashback, stainless steel appliances, medium hardwood flooring, an island, quartz worktops and limestone splashback.
This is an example of a contemporary l-shaped kitchen in Philadelphia with a submerged sink, flat-panel cabinets, beige cabinets, beige splashback, stainless steel appliances, medium hardwood flooring, an island, quartz worktops and limestone splashback.
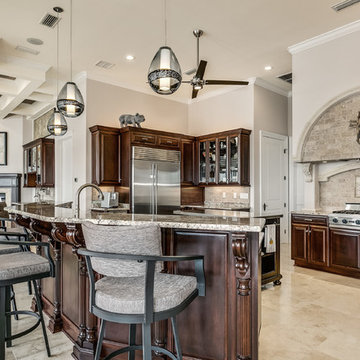
Inspiration for an expansive contemporary u-shaped open plan kitchen in Other with a double-bowl sink, raised-panel cabinets, dark wood cabinets, granite worktops, beige splashback, limestone splashback, stainless steel appliances, travertine flooring, multiple islands, beige floors and beige worktops.
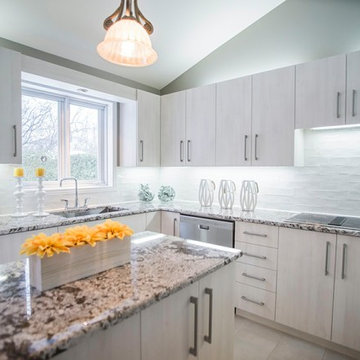
Design ideas for a nautical u-shaped kitchen in Montreal with a submerged sink, flat-panel cabinets, white cabinets, granite worktops, brown splashback, limestone splashback, stainless steel appliances, porcelain flooring, an island, grey floors and brown worktops.
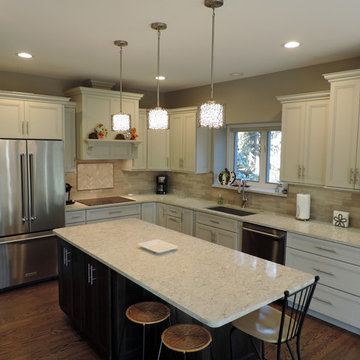
Veronica Vaitkus
Design ideas for a medium sized traditional kitchen/diner in Phoenix with a single-bowl sink, recessed-panel cabinets, white cabinets, engineered stone countertops, grey splashback, limestone splashback, stainless steel appliances, medium hardwood flooring and brown floors.
Design ideas for a medium sized traditional kitchen/diner in Phoenix with a single-bowl sink, recessed-panel cabinets, white cabinets, engineered stone countertops, grey splashback, limestone splashback, stainless steel appliances, medium hardwood flooring and brown floors.
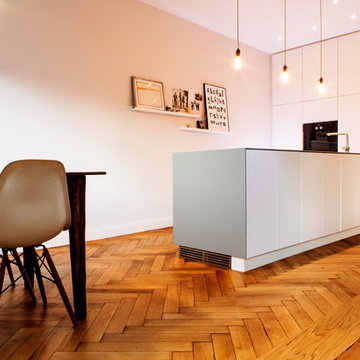
Photo of a medium sized contemporary single-wall open plan kitchen in Munich with flat-panel cabinets, white cabinets, medium hardwood flooring, an island, an integrated sink, composite countertops, white splashback, limestone splashback, stainless steel appliances and brown floors.
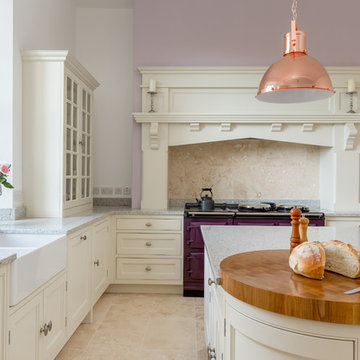
Chris Sutherland
This is an example of a large classic l-shaped kitchen/diner in London with a belfast sink, shaker cabinets, white cabinets, granite worktops, beige splashback, limestone splashback, coloured appliances, limestone flooring, an island, beige floors and grey worktops.
This is an example of a large classic l-shaped kitchen/diner in London with a belfast sink, shaker cabinets, white cabinets, granite worktops, beige splashback, limestone splashback, coloured appliances, limestone flooring, an island, beige floors and grey worktops.
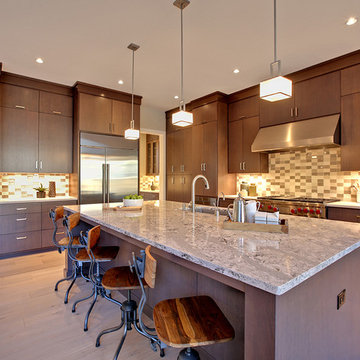
Photo of a large contemporary l-shaped open plan kitchen in Portland with a submerged sink, flat-panel cabinets, medium wood cabinets, marble worktops, multi-coloured splashback, stainless steel appliances, light hardwood flooring, an island, beige floors and limestone splashback.
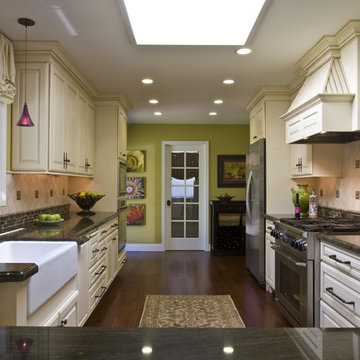
Ken Smith photography
This is an example of an eclectic enclosed kitchen in San Francisco with stainless steel appliances, a belfast sink, raised-panel cabinets, beige cabinets and limestone splashback.
This is an example of an eclectic enclosed kitchen in San Francisco with stainless steel appliances, a belfast sink, raised-panel cabinets, beige cabinets and limestone splashback.
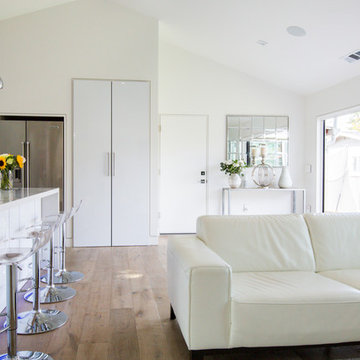
Open Concept living area with kitchen that flows into family room and outdoor lounge. Lanai doors create an indoor-outdoor space, which is perfect for entertaining guests.
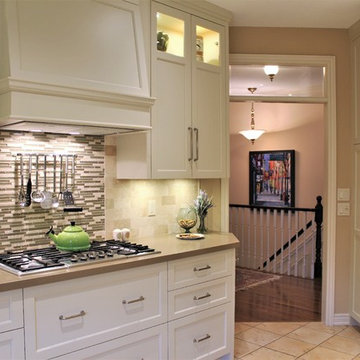
Design ideas for a large traditional u-shaped open plan kitchen in Toronto with white cabinets, engineered stone countertops, brown splashback, limestone splashback, a double-bowl sink, raised-panel cabinets, integrated appliances, ceramic flooring, an island and beige floors.
Kitchen with Limestone Splashback Ideas and Designs
5