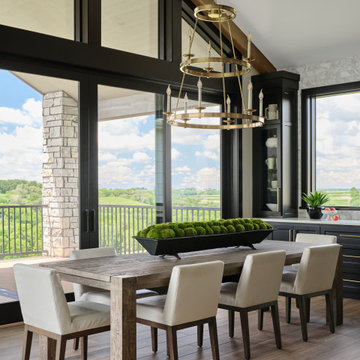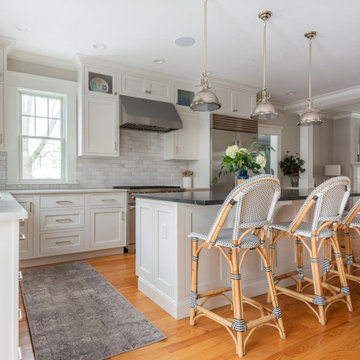Kitchen with Limestone Worktops and Engineered Stone Countertops Ideas and Designs
Refine by:
Budget
Sort by:Popular Today
101 - 120 of 365,608 photos
Item 1 of 3

A butler's pantry for a cook's dream. Green custom cabinetry houses paneled appliances and storage for all the additional items. White oak floating shelves are topped with brass railings. The backsplash is a Zellige handmade tile in various tones of neutral.

Full kitchen remodel in Bellevue, Washington.
Photo of a medium sized contemporary kitchen/diner in Seattle with a submerged sink, flat-panel cabinets, light wood cabinets, engineered stone countertops, white splashback, ceramic splashback, stainless steel appliances, medium hardwood flooring, an island and white worktops.
Photo of a medium sized contemporary kitchen/diner in Seattle with a submerged sink, flat-panel cabinets, light wood cabinets, engineered stone countertops, white splashback, ceramic splashback, stainless steel appliances, medium hardwood flooring, an island and white worktops.

Design ideas for a small scandi l-shaped kitchen/diner in Other with a submerged sink, shaker cabinets, light wood cabinets, engineered stone countertops, beige splashback, ceramic splashback, stainless steel appliances, dark hardwood flooring, an island, brown floors and white worktops.

The showstopper kitchen is punctuated by the blue skies and green rolling hills of this Omaha home's exterior landscape. The crisp black and white kitchen features a vaulted ceiling with wood ceiling beams, large modern black windows, wood look tile floors, Wolf Subzero appliances, a large kitchen island with seating for six, an expansive dining area with floor to ceiling windows, black and gold island pendants, quartz countertops and a marble tile backsplash. A scullery located behind the kitchen features ample pantry storage, a prep sink, a built-in coffee bar and stunning black and white marble floor tile.

Large airy open plan kitchen, flooded with natural light opening onto the garden. Hand made timber units, with feature copper lights, antique timber floor and window seat.

Photo of a large traditional u-shaped open plan kitchen in Detroit with a belfast sink, shaker cabinets, green cabinets, engineered stone countertops, white splashback, marble splashback, stainless steel appliances, light hardwood flooring, an island, beige floors and white worktops.

Warm farmhouse kitchen nestled in the suburbs has a welcoming feel, with soft repose gray cabinets, two islands for prepping and entertaining and warm wood contrasts.

Photo of a small classic galley enclosed kitchen in Indianapolis with a submerged sink, shaker cabinets, green cabinets, engineered stone countertops, white splashback, engineered quartz splashback, stainless steel appliances, porcelain flooring, no island, grey floors and yellow worktops.

Haus Studio Designs, Columbus, Ohio, 2022 Regional CotY Award Winner, Residential Kitchen $60,001 to $100,000
Photo of a small scandinavian l-shaped open plan kitchen in Columbus with a submerged sink, flat-panel cabinets, white cabinets, engineered stone countertops, white splashback, stainless steel appliances, laminate floors, an island and white worktops.
Photo of a small scandinavian l-shaped open plan kitchen in Columbus with a submerged sink, flat-panel cabinets, white cabinets, engineered stone countertops, white splashback, stainless steel appliances, laminate floors, an island and white worktops.

Inspiration for a large traditional u-shaped kitchen/diner in Boston with a submerged sink, shaker cabinets, white cabinets, engineered stone countertops, grey splashback, metro tiled splashback, stainless steel appliances, medium hardwood flooring, an island, brown floors and black worktops.

Photo of a medium sized midcentury l-shaped open plan kitchen in Seattle with flat-panel cabinets, medium wood cabinets, engineered stone countertops, white splashback, stainless steel appliances, an island and white worktops.

Kitchens are a part of our personality. Sophisticated yet so simple. The cabinets are maple with nothing but a natural finish. Highlighting the beautiful character of maple wood. Slab doors on frameless construction. Simple hardware and a long butcher block island. Tile that really draws your eye to the shelves. The white tile on the range wall sets the stage to admire the hood.
Designed by Jean Thompson for DDK Kitchen Design Group. Photographs @michaelakaskel

Transforming key spaces in a home can really change the overall look and feel, especially in main living areas such as a kitchen or primary bathroom! Our goal was to create a bright, fresh, and timeless design in each space. We accomplished this by incorporating white cabinetry and by swapping out the small, seemingly useless island for a large and much more functional peninsula. And to transform the primary bathroom into a serene sanctuary, we incorporated a new open and spacious glass shower enclosure as well as a luxurious free-standing soaking tub, perfect for ultimate relaxation.

This is an example of a large traditional u-shaped kitchen/diner in Chicago with a submerged sink, flat-panel cabinets, light wood cabinets, engineered stone countertops, engineered quartz splashback, integrated appliances, medium hardwood flooring, an island, brown floors, white worktops, exposed beams and white splashback.

Inspiration for a medium sized contemporary single-wall kitchen/diner in Austin with a built-in sink, open cabinets, light wood cabinets, limestone worktops, white splashback, stone tiled splashback, stainless steel appliances, light hardwood flooring, an island, beige floors and beige worktops.

The kitchen in this Mid Century Modern home is a true showstopper. The designer expanded the original kitchen footprint and doubled the kitchen in size. The walnut dividing wall and walnut cabinets are hallmarks of the original mid century design, while a mix of deep blue cabinets provide a more modern punch. The triangle shape is repeated throughout the kitchen in the backs of the counter stools, the ends of the waterfall island, the light fixtures, the clerestory windows, and the walnut dividing wall.

Design ideas for a medium sized country u-shaped enclosed kitchen in Nashville with a belfast sink, beaded cabinets, blue cabinets, engineered stone countertops, white splashback, wood splashback, stainless steel appliances, light hardwood flooring, an island, yellow floors, white worktops and exposed beams.

Design ideas for a contemporary u-shaped kitchen in Orange County with a submerged sink, shaker cabinets, green cabinets, engineered stone countertops, multi-coloured splashback, engineered quartz splashback, integrated appliances, medium hardwood flooring, an island, brown floors and white worktops.

A kitchen to show the clients love of colour in three show-stopping shades; Paint and Papers 'Plumb brandy' and 'temple', plus Farrow And Ball's 'Charlotte's Locks'.
Painted flat panel with handle-less design and open shelving.

Creating a space to entertain was the top priority in this Mukwonago kitchen remodel. The homeowners wanted seating and counter space for hosting parties and watching sports. By opening the dining room wall, we extended the kitchen area. We added an island and custom designed furniture-style bar cabinet with retractable pocket doors. A new awning window overlooks the backyard and brings in natural light. Many in-cabinet storage features keep this kitchen neat and organized.
Bar Cabinet
The furniture-style bar cabinet has retractable pocket doors and a drop-in quartz counter. The homeowners can entertain in style, leaving the doors open during parties. Guests can grab a glass of wine or make a cocktail right in the cabinet.
Outlet Strips
Outlet strips on the island and peninsula keeps the end panels of the island and peninsula clean. The outlet strips also gives them options for plugging in appliances during parties.
Modern Farmhouse Design
The design of this kitchen is modern farmhouse. The materials, patterns, color and texture define this space. We used shades of golds and grays in the cabinetry, backsplash and hardware. The chevron backsplash and shiplap island adds visual interest.
Custom Cabinetry
This kitchen features frameless custom cabinets with light rail molding. It’s designed to hide the under cabinet lighting and angled plug molding. Putting the outlets under the cabinets keeps the backsplash uninterrupted.
Storage Features
Efficient storage and organization was important to these homeowners.
We opted for deep drawers to allow for easy access to stacks of dishes and bowls.
Under the cooktop, we used custom drawer heights to meet the homeowners’ storage needs.
A third drawer was added next to the spice drawer rollout.
Narrow pullout cabinets on either side of the cooktop for spices and oils.
The pantry rollout by the double oven rotates 90 degrees.
Other Updates
Staircase – We updated the staircase with a barn wood newel post and matte black balusters
Fireplace – We whitewashed the fireplace and added a barn wood mantel and pilasters.
Kitchen with Limestone Worktops and Engineered Stone Countertops Ideas and Designs
6