Kitchen with Limestone Worktops and Grey Splashback Ideas and Designs
Refine by:
Budget
Sort by:Popular Today
1 - 20 of 723 photos
Item 1 of 3

The three-level Mediterranean revival home started as a 1930s summer cottage that expanded downward and upward over time. We used a clean, crisp white wall plaster with bronze hardware throughout the interiors to give the house continuity. A neutral color palette and minimalist furnishings create a sense of calm restraint. Subtle and nuanced textures and variations in tints add visual interest. The stair risers from the living room to the primary suite are hand-painted terra cotta tile in gray and off-white. We used the same tile resource in the kitchen for the island's toe kick.

Area cucina open. Mobili su disegno; top e isola in travertino. rivestimento frontale in rovere, sgabelli alti in velluto. Pavimento in parquet a spina francese

Medium sized contemporary galley kitchen/diner in Brisbane with a submerged sink, light wood cabinets, limestone worktops, grey splashback, marble flooring, an island, white floors, grey worktops, flat-panel cabinets and stainless steel appliances.
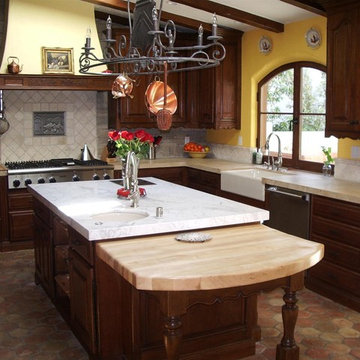
Kitchens of The French Tradition
Inspiration for a medium sized mediterranean l-shaped kitchen/diner in Los Angeles with a belfast sink, raised-panel cabinets, dark wood cabinets, limestone worktops, grey splashback, brick splashback, stainless steel appliances, terracotta flooring and an island.
Inspiration for a medium sized mediterranean l-shaped kitchen/diner in Los Angeles with a belfast sink, raised-panel cabinets, dark wood cabinets, limestone worktops, grey splashback, brick splashback, stainless steel appliances, terracotta flooring and an island.
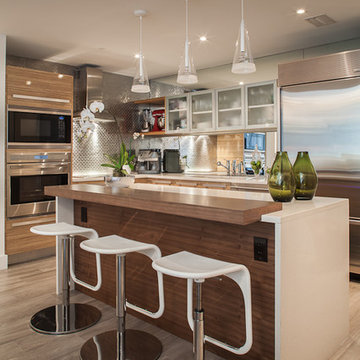
Tatiana Moreira
StyleHaus Design
Photo by: Emilio Collavino
Inspiration for a medium sized modern l-shaped kitchen/diner in Miami with medium wood cabinets, limestone worktops, grey splashback, ceramic splashback, stainless steel appliances, ceramic flooring and an island.
Inspiration for a medium sized modern l-shaped kitchen/diner in Miami with medium wood cabinets, limestone worktops, grey splashback, ceramic splashback, stainless steel appliances, ceramic flooring and an island.

Photographer Peter Peirce
Design ideas for a large contemporary u-shaped kitchen/diner in Bridgeport with a submerged sink, raised-panel cabinets, medium wood cabinets, limestone worktops, grey splashback, stone slab splashback, integrated appliances, porcelain flooring, an island and beige floors.
Design ideas for a large contemporary u-shaped kitchen/diner in Bridgeport with a submerged sink, raised-panel cabinets, medium wood cabinets, limestone worktops, grey splashback, stone slab splashback, integrated appliances, porcelain flooring, an island and beige floors.

We completely demo'd kitchen, added french doors and back deck. Honed azul granite countertops.
Design ideas for a small contemporary l-shaped kitchen/diner in Other with a submerged sink, flat-panel cabinets, beige cabinets, limestone worktops, grey splashback, glass tiled splashback, stainless steel appliances, ceramic flooring, a breakfast bar, white floors and grey worktops.
Design ideas for a small contemporary l-shaped kitchen/diner in Other with a submerged sink, flat-panel cabinets, beige cabinets, limestone worktops, grey splashback, glass tiled splashback, stainless steel appliances, ceramic flooring, a breakfast bar, white floors and grey worktops.

The Redmond Residence is located on a wooded hillside property about 20 miles east of Seattle. The 3.5-acre site has a quiet beauty, with large stands of fir and cedar. The house is a delicate structure of wood, steel, and glass perched on a stone plinth of Montana ledgestone. The stone plinth varies in height from 2-ft. on the uphill side to 15-ft. on the downhill side. The major elements of the house are a living pavilion and a long bedroom wing, separated by a glass entry space. The living pavilion is a dramatic space framed in steel with a “wood quilt” roof structure. A series of large north-facing clerestory windows create a soaring, 20-ft. high space, filled with natural light.
The interior of the house is highly crafted with many custom-designed fabrications, including complex, laser-cut steel railings, hand-blown glass lighting, bronze sink stand, miniature cherry shingle walls, textured mahogany/glass front door, and a number of custom-designed furniture pieces such as the cherry bed in the master bedroom. The dining area features an 8-ft. long custom bentwood mahogany table with a blackened steel base.
The house has many sustainable design features, such as the use of extensive clerestory windows to achieve natural lighting and cross ventilation, low VOC paints, linoleum flooring, 2x8 framing to achieve 42% higher insulation than conventional walls, cellulose insulation in lieu of fiberglass batts, radiant heating throughout the house, and natural stone exterior cladding.
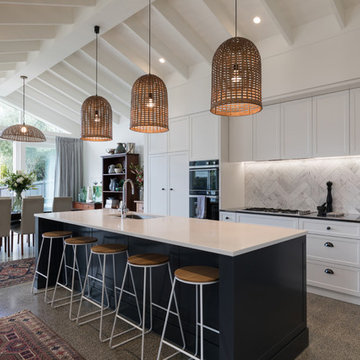
Mark Scowen
Design ideas for a medium sized contemporary single-wall kitchen/diner in Auckland with a double-bowl sink, recessed-panel cabinets, white cabinets, limestone worktops, grey splashback, stone tiled splashback, black appliances, concrete flooring, an island, grey floors and white worktops.
Design ideas for a medium sized contemporary single-wall kitchen/diner in Auckland with a double-bowl sink, recessed-panel cabinets, white cabinets, limestone worktops, grey splashback, stone tiled splashback, black appliances, concrete flooring, an island, grey floors and white worktops.
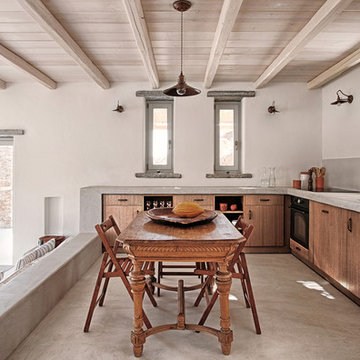
Dimitris Kleanthis, Betty Tsaousi, Nikos Zoulamopoulos, Vasislios Vakis, Eftratios Komis
Inspiration for a medium sized mediterranean l-shaped kitchen/diner in Barcelona with a submerged sink, flat-panel cabinets, medium wood cabinets, limestone worktops, grey splashback, black appliances, no island, concrete flooring, grey floors and grey worktops.
Inspiration for a medium sized mediterranean l-shaped kitchen/diner in Barcelona with a submerged sink, flat-panel cabinets, medium wood cabinets, limestone worktops, grey splashback, black appliances, no island, concrete flooring, grey floors and grey worktops.
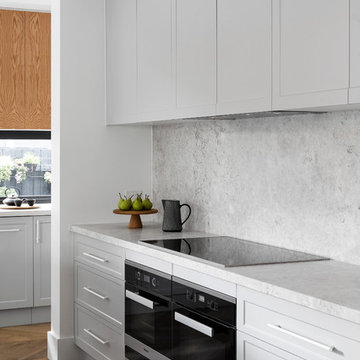
Kitchen
Photo Credit: Dylan Lark Aspect 11
Styling: Bask Interiors
Builder: Hart Builders
This is an example of a contemporary galley open plan kitchen in Melbourne with a belfast sink, shaker cabinets, grey cabinets, limestone worktops, grey splashback, limestone splashback, black appliances, medium hardwood flooring, an island, brown floors and grey worktops.
This is an example of a contemporary galley open plan kitchen in Melbourne with a belfast sink, shaker cabinets, grey cabinets, limestone worktops, grey splashback, limestone splashback, black appliances, medium hardwood flooring, an island, brown floors and grey worktops.
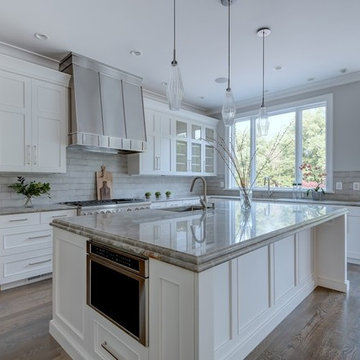
Design ideas for a large contemporary u-shaped kitchen/diner in DC Metro with a submerged sink, shaker cabinets, white cabinets, limestone worktops, grey splashback, metro tiled splashback, stainless steel appliances, light hardwood flooring, an island, beige floors and grey worktops.

La zona della cucina - pranzo è diventata il fulcro intorno al quale gravita la vita della casa. La cucina è stata interamente disegnata su misura, realizzata in ferro e legno con top in peperino grigio. Il taglio verticale e la scanalatura della parete verso la scala riprendono la forma strombata di una bucatura esistente che incornicia la vista su Piazza Venezia.

Large contemporary u-shaped open plan kitchen in DC Metro with a submerged sink, flat-panel cabinets, white cabinets, limestone worktops, grey splashback, marble splashback, stainless steel appliances, dark hardwood flooring, an island, black floors and black worktops.

Евгений Кулибаба
Design ideas for a medium sized contemporary galley open plan kitchen in Moscow with an integrated sink, flat-panel cabinets, grey cabinets, limestone worktops, grey splashback, limestone splashback, stainless steel appliances, light hardwood flooring, an island, beige floors and grey worktops.
Design ideas for a medium sized contemporary galley open plan kitchen in Moscow with an integrated sink, flat-panel cabinets, grey cabinets, limestone worktops, grey splashback, limestone splashback, stainless steel appliances, light hardwood flooring, an island, beige floors and grey worktops.
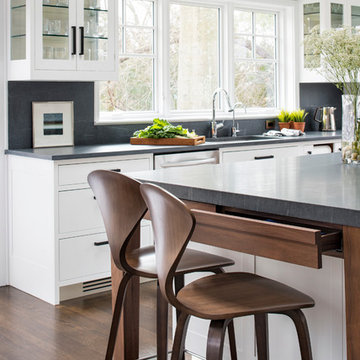
This spacious kitchen in Westchester County is flooded with light from huge windows on 3 sides of the kitchen plus two skylights in the vaulted ceiling. The dated kitchen was gutted and reconfigured to accommodate this large kitchen with crisp white cabinets and walls. Ship lap paneling on both walls and ceiling lends a casual-modern charm while stainless steel toe kicks, walnut accents and Pietra Cardosa limestone bring both cool and warm tones to this clean aesthetic. Kitchen design and custom cabinetry, built ins, walnut countertops and paneling by Studio Dearborn. Architect Frank Marsella. Interior design finishes by Tami Wassong Interior Design. Pietra cardosa limestone countertops and backsplash by Marble America. Appliances by Subzero; range hood insert by Best. Cabinetry color: Benjamin Moore Super White. Hardware by Top Knobs. Photography Adam Macchia.
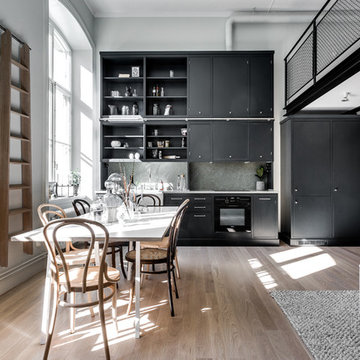
Teknologgatan 8C
Fotograf: Henrik Nero
Styling: Scandinavian Homes
Photo of a medium sized scandi single-wall open plan kitchen in Stockholm with limestone worktops, a belfast sink, flat-panel cabinets, black cabinets, grey splashback, stone slab splashback, black appliances, light hardwood flooring and no island.
Photo of a medium sized scandi single-wall open plan kitchen in Stockholm with limestone worktops, a belfast sink, flat-panel cabinets, black cabinets, grey splashback, stone slab splashback, black appliances, light hardwood flooring and no island.
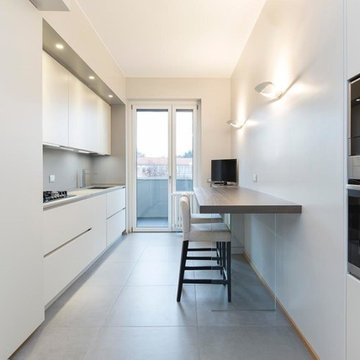
stefano pedroni
Modern single-wall enclosed kitchen in Milan with flat-panel cabinets, a submerged sink, grey cabinets, limestone worktops, grey splashback, limestone splashback, stainless steel appliances, porcelain flooring, an island, grey floors and grey worktops.
Modern single-wall enclosed kitchen in Milan with flat-panel cabinets, a submerged sink, grey cabinets, limestone worktops, grey splashback, limestone splashback, stainless steel appliances, porcelain flooring, an island, grey floors and grey worktops.
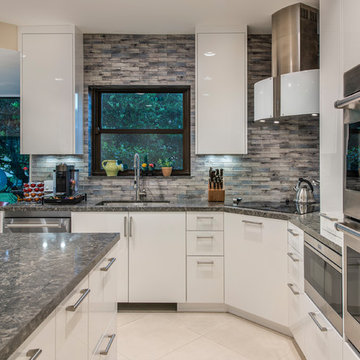
Jay Greene Photography
Photo of a large contemporary u-shaped kitchen/diner in Other with white cabinets, stainless steel appliances, an island, a submerged sink, flat-panel cabinets, limestone worktops, grey splashback, ceramic splashback, porcelain flooring, white floors and black worktops.
Photo of a large contemporary u-shaped kitchen/diner in Other with white cabinets, stainless steel appliances, an island, a submerged sink, flat-panel cabinets, limestone worktops, grey splashback, ceramic splashback, porcelain flooring, white floors and black worktops.
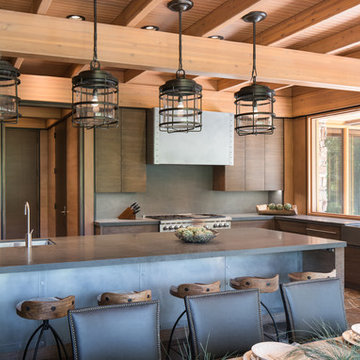
Josh Wells Sun Valley Photo
This is an example of a rustic l-shaped kitchen/diner in Other with a belfast sink, flat-panel cabinets, dark wood cabinets, limestone worktops, grey splashback, stainless steel appliances, an island and window splashback.
This is an example of a rustic l-shaped kitchen/diner in Other with a belfast sink, flat-panel cabinets, dark wood cabinets, limestone worktops, grey splashback, stainless steel appliances, an island and window splashback.
Kitchen with Limestone Worktops and Grey Splashback Ideas and Designs
1