Kitchen with Limestone Worktops and Integrated Appliances Ideas and Designs
Refine by:
Budget
Sort by:Popular Today
1 - 20 of 523 photos
Item 1 of 3

Photo of a large contemporary galley open plan kitchen in Perth with an integrated sink, all styles of cabinet, white cabinets, limestone worktops, white splashback, cement tile splashback, integrated appliances, light hardwood flooring, an island, beige floors and grey worktops.

The Magnolia Renovation has been primarily concerned with the design of a new, highly crafted modern kitchen in a traditional home located in the Magnolia neighborhood of Seattle. The kitchen design relies on the creation of a very simple continuous space that is occupied by highly crafted pieces of furniture, cabinets and fittings. Materials such as steel, bronze, bamboo, stained elm, woven cattail, and sea grass are used in juxtaposition, allowing each material to benefit from adjacent contrasts in texture and color.
The existing kitchen and dining room consisted of separate rooms with a dividing wall. This wall was removed to create a long, continuous, east-west space, approximately 34 feet long, with cabinets and counters along each wall. The west end of the space has glass doors and views to the Puget Sound. The east end also has glass doors, leading to a small garden space. In the center of the new kitchen/dining space, we designed two long, custom tables from reclaimed elm planks (20" wide, 2" thick). The first table is a working kitchen island, the second table is the dining table. Both tables have custom blued-steel bases with laser-cut bronze overlay. We also designed custom stools with blued-steel bases and woven cattail rush seats. The lighting of the kitchen consists of 15 small, candle-like fixtures arranged in a random array with custom steel brackets. The cabinets are custom designed, with bleached Alaskan yellow cedar frames and bamboo panels. The counters are a dark limestone with a beautiful stone mosaic backsplash with a bamboo-like pattern. Adjacent to the backsplash is a long horizontal window with a “beargrass” resin panel placed on the interior side of the window. The “beargrass” panel contains actual sea grasses, which are backlit by the window behind the panel.
Photo: Benjamin Benschneider

Kitchen
Expansive mediterranean u-shaped kitchen pantry in Los Angeles with a belfast sink, raised-panel cabinets, white cabinets, limestone worktops, white splashback, ceramic splashback, integrated appliances, dark hardwood flooring, an island, brown floors and beige worktops.
Expansive mediterranean u-shaped kitchen pantry in Los Angeles with a belfast sink, raised-panel cabinets, white cabinets, limestone worktops, white splashback, ceramic splashback, integrated appliances, dark hardwood flooring, an island, brown floors and beige worktops.

This Noe Valley whole-house renovation maximizes natural light and features sculptural details. A new wall of full-height windows and doors allows for stunning views of downtown San Francisco. A dynamic skylight creates shifting shadows across the neutral palette of bleached oak cabinetry, white stone and silicone bronze. In order to avoid the clutter of an open plan the kitchen is intentionally outfitted with minimal hardware, integrated appliances and furniture grade cabinetry and detailing. The white range hood offers subtle geometric interest, leading the eyes upwards towards the skylight. This light-filled space is the center of the home.
Architecture by Tierney Conner Design Studio
Photography by David Duncan Livingston

Source : Ancient Surfaces
Product : Antique Stone Kitchen Hood & Stone Flooring.
Phone#: (212) 461-0245
Email: Sales@ancientsurfaces.com
Website: www.AncientSurfaces.com
For the past few years the trend in kitchen decor has been to completely remodel your entire kitchen in stainless steel. Stainless steel counter-tops and appliances, back-splashes even stainless steel cookware and utensils.
Some kitchens are so loaded with stainless that you feel like you're walking into one of those big walk-in coolers like you see in a restaurant or a sterile operating room. They're cold and so... uninviting. Who wants to spend time in a room that reminds you of the frozen isle of a supermarket?
One of the basic concepts of interior design focuses on using natural elements in your home. Things like woods and green plants and soft fabrics make your home feel more warm and welcoming.
In most homes the kitchen is where everyone congregates whether it's for family mealtimes or entertaining. Get rid of that stainless steel and add some warmth to your kitchen with one of our antique stone kitchen hoods that were at first especially deep antique fireplaces retrofitted to accommodate a fully functional metal vent inside of them.

This is an example of an expansive victorian l-shaped enclosed kitchen in Orange County with a submerged sink, raised-panel cabinets, white cabinets, limestone worktops, beige splashback, stone tiled splashback, integrated appliances, brick flooring and an island.

Photographer Peter Peirce
Design ideas for a large contemporary u-shaped kitchen/diner in Bridgeport with a submerged sink, raised-panel cabinets, medium wood cabinets, limestone worktops, grey splashback, stone slab splashback, integrated appliances, porcelain flooring, an island and beige floors.
Design ideas for a large contemporary u-shaped kitchen/diner in Bridgeport with a submerged sink, raised-panel cabinets, medium wood cabinets, limestone worktops, grey splashback, stone slab splashback, integrated appliances, porcelain flooring, an island and beige floors.

Meier Residential, LLC
Medium sized modern u-shaped enclosed kitchen in Austin with a single-bowl sink, flat-panel cabinets, grey cabinets, limestone worktops, multi-coloured splashback, mosaic tiled splashback, integrated appliances and an island.
Medium sized modern u-shaped enclosed kitchen in Austin with a single-bowl sink, flat-panel cabinets, grey cabinets, limestone worktops, multi-coloured splashback, mosaic tiled splashback, integrated appliances and an island.
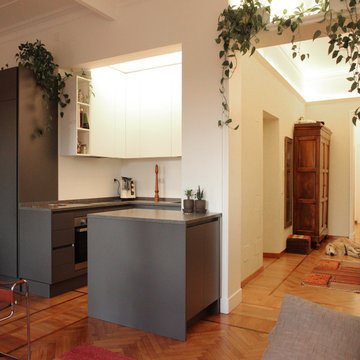
Inspiration for a small modern u-shaped open plan kitchen in Milan with a submerged sink, beaded cabinets, grey cabinets, limestone worktops, light hardwood flooring, an island, grey worktops and integrated appliances.

Photo Bruce Van Inwegen
Inspiration for a large rustic l-shaped kitchen pantry in Chicago with a submerged sink, flat-panel cabinets, yellow cabinets, limestone worktops, multi-coloured splashback, metal splashback, integrated appliances, light hardwood flooring and an island.
Inspiration for a large rustic l-shaped kitchen pantry in Chicago with a submerged sink, flat-panel cabinets, yellow cabinets, limestone worktops, multi-coloured splashback, metal splashback, integrated appliances, light hardwood flooring and an island.

La cuisine, coeur de la vie de chaque maison réalisée par l'ébéniste Laurent Passe avec ses matériaux ancien et upcyclés.
This is an example of a medium sized country galley kitchen/diner in Marseille with a submerged sink, limestone worktops, black splashback, terracotta splashback, integrated appliances, limestone flooring, an island, grey floors, grey worktops, flat-panel cabinets and black cabinets.
This is an example of a medium sized country galley kitchen/diner in Marseille with a submerged sink, limestone worktops, black splashback, terracotta splashback, integrated appliances, limestone flooring, an island, grey floors, grey worktops, flat-panel cabinets and black cabinets.

This is an example of a medium sized bohemian u-shaped open plan kitchen in Tampa with a submerged sink, shaker cabinets, white cabinets, limestone worktops, white splashback, metro tiled splashback, integrated appliances, light hardwood flooring, an island, beige floors and grey worktops.

The front display at our Kansas City showroom features dark pine veneer on a slab door with the signature SieMatic channel system, meaning no visible hardware! The 4cm and 8cm countertops are created from a rough Limestone.
Photograph by Bob Greenspan
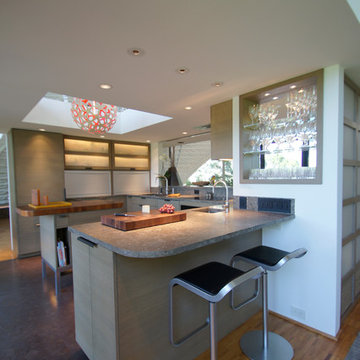
Meier Residential, LLC
Photo of a medium sized modern u-shaped enclosed kitchen in Austin with a single-bowl sink, flat-panel cabinets, grey cabinets, limestone worktops, multi-coloured splashback, mosaic tiled splashback, integrated appliances, cork flooring and an island.
Photo of a medium sized modern u-shaped enclosed kitchen in Austin with a single-bowl sink, flat-panel cabinets, grey cabinets, limestone worktops, multi-coloured splashback, mosaic tiled splashback, integrated appliances, cork flooring and an island.
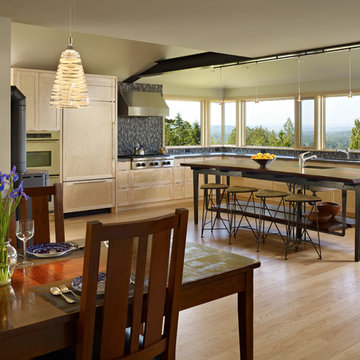
The Fall City Renovation began with a farmhouse on a hillside overlooking the Snoqualmie River valley, about 30 miles east of Seattle. On the main floor, the walls between the kitchen and dining room were removed, and a 25-ft. long addition to the kitchen provided a continuous glass ribbon around the limestone kitchen counter. The resulting interior has a feeling similar to a fire look-out tower in the national forest. Adding to the open feeling, a custom island table was created using reclaimed elm planks and a blackened steel base, with inlaid limestone around the sink area. Sensuous custom blown-glass light fixtures were hung over the existing dining table. The completed kitchen-dining space is serene, light-filled and dominated by the sweeping view of the Snoqualmie Valley.
The second part of the renovation focused on the master bathroom. Similar to the design approach in the kitchen, a new addition created a continuous glass wall, with wonderful views of the valley. The blackened steel-frame vanity mirrors were custom-designed, and they hang suspended in front of the window wall. LED lighting has been integrated into the steel frames. The tub is perched in front of floor-to-ceiling glass, next to a curvilinear custom bench in Sapele wood and steel. Limestone counters and floors provide material continuity in the space.
Sustainable design practice included extensive use of natural light to reduce electrical demand, low VOC paints, LED lighting, reclaimed elm planks at the kitchen island, sustainably harvested hardwoods, and natural stone counters. New exterior walls using 2x8 construction achieved 40% greater insulation value than standard wall construction.
Photo: Benjamin Benschneider
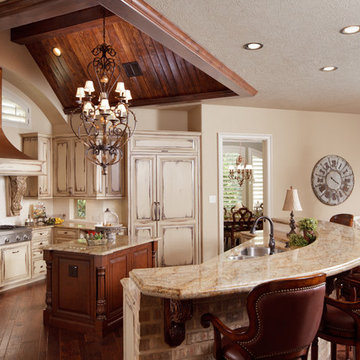
Kitchen with secret doors leading to catering kitchen
Kolanowski Studio
Inspiration for a large traditional u-shaped enclosed kitchen in Houston with a double-bowl sink, raised-panel cabinets, distressed cabinets, limestone worktops, white splashback, metro tiled splashback, integrated appliances, medium hardwood flooring, multiple islands and brown floors.
Inspiration for a large traditional u-shaped enclosed kitchen in Houston with a double-bowl sink, raised-panel cabinets, distressed cabinets, limestone worktops, white splashback, metro tiled splashback, integrated appliances, medium hardwood flooring, multiple islands and brown floors.
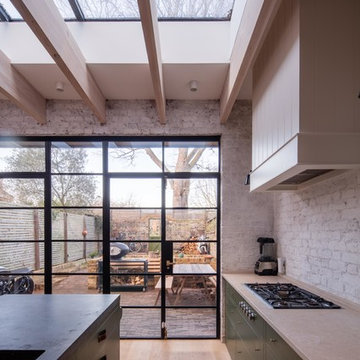
Luke Hayes
Photo of a scandinavian single-wall open plan kitchen in London with a double-bowl sink, shaker cabinets, green cabinets, limestone worktops, white splashback, brick splashback, integrated appliances, medium hardwood flooring and an island.
Photo of a scandinavian single-wall open plan kitchen in London with a double-bowl sink, shaker cabinets, green cabinets, limestone worktops, white splashback, brick splashback, integrated appliances, medium hardwood flooring and an island.
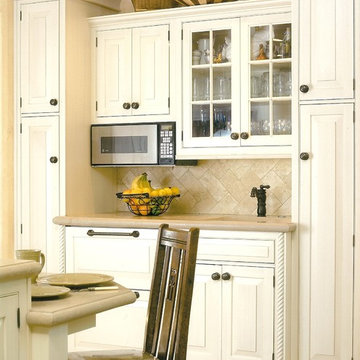
This is the second of three separate home remodels San Luis Kitchen provided for this client. We went for a refined elegant style using Wood-Mode cabinetry in an inset doorstyle with a vintage white finish. The kitchen features a built-in refrigerator, a wide roll-out shelf pantry, wood hood, wine refrigerator with carved trim details, refrigerated drawers, rope moulding, and large stacked crown. Also note the island with abundant display storage and turned post details. A monochromatic decorating scheme was employed throughout. You can see a display with similar styling at San Luis Kitchen's showroom.
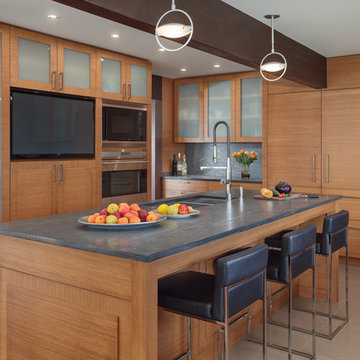
Photographer Peter Peirce
Large contemporary u-shaped kitchen/diner in Bridgeport with a submerged sink, raised-panel cabinets, medium wood cabinets, limestone worktops, grey splashback, stone slab splashback, integrated appliances, porcelain flooring, an island and beige floors.
Large contemporary u-shaped kitchen/diner in Bridgeport with a submerged sink, raised-panel cabinets, medium wood cabinets, limestone worktops, grey splashback, stone slab splashback, integrated appliances, porcelain flooring, an island and beige floors.

La zona della cucina - pranzo è diventata il fulcro intorno al quale gravita la vita della casa. La cucina è stata interamente disegnata su misura, realizzata in ferro e legno con top in peperino grigio. Il taglio verticale e la scanalatura della parete verso la scala riprendono la forma strombata di una bucatura esistente che incornicia la vista su Piazza Venezia.
Kitchen with Limestone Worktops and Integrated Appliances Ideas and Designs
1