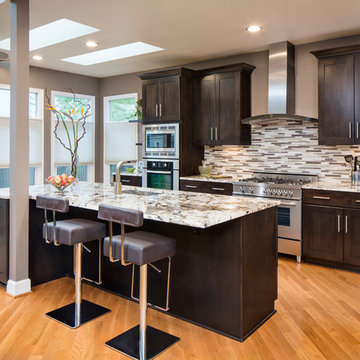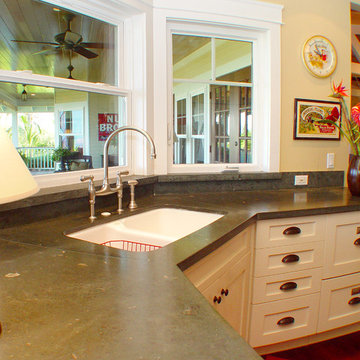Kitchen with Limestone Worktops and Onyx Worktops Ideas and Designs
Refine by:
Budget
Sort by:Popular Today
1 - 20 of 7,427 photos
Item 1 of 3

Fully integrated Signature Estate featuring Creston controls and Crestron panelized lighting, and Crestron motorized shades and draperies, whole-house audio and video, HVAC, voice and video communication atboth both the front door and gate. Modern, warm, and clean-line design, with total custom details and finishes. The front includes a serene and impressive atrium foyer with two-story floor to ceiling glass walls and multi-level fire/water fountains on either side of the grand bronze aluminum pivot entry door. Elegant extra-large 47'' imported white porcelain tile runs seamlessly to the rear exterior pool deck, and a dark stained oak wood is found on the stairway treads and second floor. The great room has an incredible Neolith onyx wall and see-through linear gas fireplace and is appointed perfectly for views of the zero edge pool and waterway. The center spine stainless steel staircase has a smoked glass railing and wood handrail.

Passover Kitchen
Photo of a small modern u-shaped enclosed kitchen in Miami with a submerged sink, flat-panel cabinets, medium wood cabinets, onyx worktops, white splashback, stone slab splashback, integrated appliances, porcelain flooring, white floors and white worktops.
Photo of a small modern u-shaped enclosed kitchen in Miami with a submerged sink, flat-panel cabinets, medium wood cabinets, onyx worktops, white splashback, stone slab splashback, integrated appliances, porcelain flooring, white floors and white worktops.

This is an example of a large mediterranean u-shaped kitchen/diner in Orange County with a belfast sink, raised-panel cabinets, medium wood cabinets, limestone worktops, blue splashback, ceramic splashback, integrated appliances, travertine flooring, an island, beige floors and grey worktops.

James Kruger, LandMark Photography
Interior Design: Martha O'Hara Interiors
Architect: Sharratt Design & Company
Photo of a large classic l-shaped open plan kitchen in Minneapolis with a belfast sink, beaded cabinets, limestone worktops, beige splashback, stone tiled splashback, an island, dark wood cabinets, stainless steel appliances, dark hardwood flooring and brown floors.
Photo of a large classic l-shaped open plan kitchen in Minneapolis with a belfast sink, beaded cabinets, limestone worktops, beige splashback, stone tiled splashback, an island, dark wood cabinets, stainless steel appliances, dark hardwood flooring and brown floors.

Naturstein hat eine besondere Wirkung, wenn er eine gewisse, massive Stärke zeigt. Auch bei Küchenarbeitsplatten ist dies möglich. Ist es technisch nicht möglich, massive Stücke einzubauen, kann die massive Optik durch Verkleben dünnerer Platten erreicht werden. Hier wurde die Wirkung des Blocks noch durch den flächenbündigen Einsatz von Spüle, Kochfeld und Steckdoseneinsatz unterstützt. Das Material Bateig Azul, einen spanischen Kalksandstein, könnte man fast für Beton halten, wenn nicht die fein geschliffene Oberfläche diesen speziellen warme Sandstein-Touch hätte.

The new large kitchen at Killara House by Nathan Gornall Design marries the warmth of timber with the robust, impressive visual appeal of stone slabs. Bringing brightness and gleam is an inlay of brass in the draw pulls of the custom joinery.

Awesome shot by Steve Schwartz from AVT Marketing in Fort Mill.
This is an example of a large traditional single-wall kitchen/diner in Charlotte with a single-bowl sink, recessed-panel cabinets, grey cabinets, limestone worktops, multi-coloured splashback, marble splashback, stainless steel appliances, light hardwood flooring, an island, brown floors and multicoloured worktops.
This is an example of a large traditional single-wall kitchen/diner in Charlotte with a single-bowl sink, recessed-panel cabinets, grey cabinets, limestone worktops, multi-coloured splashback, marble splashback, stainless steel appliances, light hardwood flooring, an island, brown floors and multicoloured worktops.

Proyecto realizado por Meritxell Ribé - The Room Studio
Construcción: The Room Work
Fotografías: Mauricio Fuertes
Inspiration for a medium sized mediterranean l-shaped open plan kitchen in Barcelona with a built-in sink, raised-panel cabinets, beige cabinets, limestone worktops, ceramic flooring, an island, multi-coloured floors and grey worktops.
Inspiration for a medium sized mediterranean l-shaped open plan kitchen in Barcelona with a built-in sink, raised-panel cabinets, beige cabinets, limestone worktops, ceramic flooring, an island, multi-coloured floors and grey worktops.
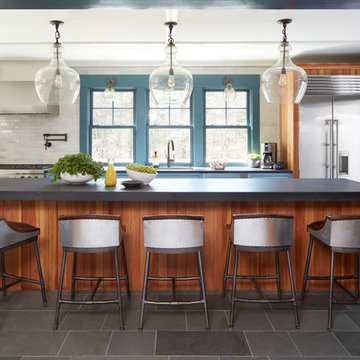
An open and inviting kitchen featuring a beautiful thick pietra del cardosa countertop. Island offers plenty of open space for cooking and preparation as well as seating.
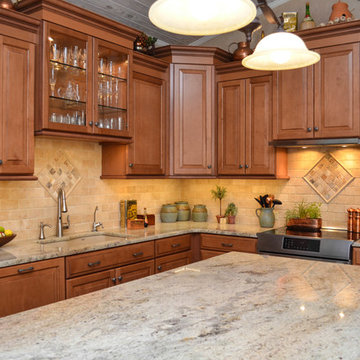
Inspiration for a medium sized rustic l-shaped open plan kitchen in Tampa with a submerged sink, raised-panel cabinets, dark wood cabinets, limestone worktops, beige splashback, stone tiled splashback, stainless steel appliances, travertine flooring and an island.
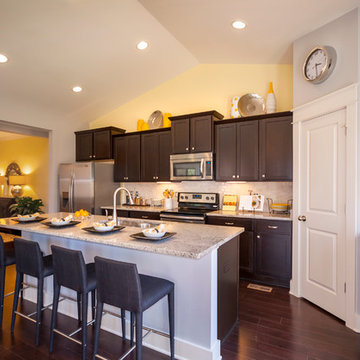
Shane Johnson Photography
Photo of a medium sized modern u-shaped open plan kitchen in Nashville with a double-bowl sink, shaker cabinets, dark wood cabinets, limestone worktops, white splashback, metro tiled splashback, stainless steel appliances, dark hardwood flooring and an island.
Photo of a medium sized modern u-shaped open plan kitchen in Nashville with a double-bowl sink, shaker cabinets, dark wood cabinets, limestone worktops, white splashback, metro tiled splashback, stainless steel appliances, dark hardwood flooring and an island.

'Industry Standards' call for particleboard shelving and fake PERGO flooring. Double pane Anderson Windows with PHONY PLASTIC muntins. Yuk!
We strive for authenticity at all costs...and it usually costs less to be authentic. 100 year floor. Floor boards pictured are over an inch and a half thick. They came from a barn on the property. The floor can be sanded and refinished every couple years for the next 100 years. The windows are like 60 years old. No need for FAKE PLASTIC SHIT, we had them reglazed.
Photo: Michael J. Kirk
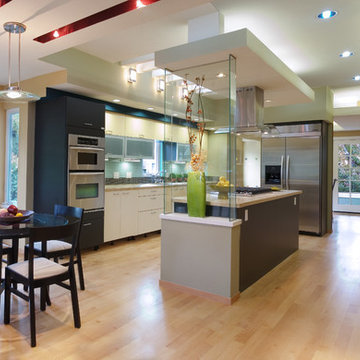
This Victorian old house from the beginning of the previous century had to keep its exterior look, but the interior went through a dramatic change and brought it into our era. The first floor of the house was completely transformed into a huge open space, which by doing that already gave it a modern feeling around. The use of modern laminate door style in different colors had emphasized the contemporary style that was brought in with so much elegancy together with the light wood floors and light counter tops. The island was given a sculpture look to create a nice focal point for the kitchen where the cooking preparation is mostly taking place at.
Door Style Finish: Alno Look, laminate door style, in the graphite, yellow and magnolia white colors finish.

A spacious Tudor Revival in Lower Westchester was revamped with an open floor plan and large kitchen with breakfast area and counter seating. The leafy view on the range wall was preserved with a series of large leaded glass windows by LePage. Wire brushed quarter sawn oak cabinetry in custom stain lends the space warmth and old world character. Kitchen design and custom cabinetry by Studio Dearborn. Architect Ned Stoll, Stoll and Stoll. Pietra Cardosa limestone counters by Rye Marble and Stone. Appliances by Wolf and Subzero; range hood by Best. Cabinetry color: Benjamin Moore Brushed Aluminum. Hardware by Schaub & Company. Stools by Arteriors Home. Shell chairs with dowel base, Modernica. Photography Neil Landino.

Matthew Millman
Photo of a farmhouse galley kitchen in San Francisco with a submerged sink, flat-panel cabinets, medium wood cabinets, limestone worktops, integrated appliances, limestone flooring, an island, beige floors and limestone splashback.
Photo of a farmhouse galley kitchen in San Francisco with a submerged sink, flat-panel cabinets, medium wood cabinets, limestone worktops, integrated appliances, limestone flooring, an island, beige floors and limestone splashback.

Alex Hayden
Medium sized classic kitchen/diner in Seattle with blue splashback, stainless steel appliances, a submerged sink, shaker cabinets, white cabinets, onyx worktops, stone tiled splashback, light hardwood flooring and no island.
Medium sized classic kitchen/diner in Seattle with blue splashback, stainless steel appliances, a submerged sink, shaker cabinets, white cabinets, onyx worktops, stone tiled splashback, light hardwood flooring and no island.

Inspiration for an expansive classic galley open plan kitchen in Jacksonville with raised-panel cabinets, white cabinets, multi-coloured splashback, medium hardwood flooring, an island, a submerged sink, limestone worktops, porcelain splashback, brown floors, integrated appliances and beige worktops.

Meier Residential, LLC
Inspiration for a medium sized modern u-shaped enclosed kitchen in Austin with a single-bowl sink, flat-panel cabinets, grey cabinets, limestone worktops, multi-coloured splashback, mosaic tiled splashback, integrated appliances, cork flooring and an island.
Inspiration for a medium sized modern u-shaped enclosed kitchen in Austin with a single-bowl sink, flat-panel cabinets, grey cabinets, limestone worktops, multi-coloured splashback, mosaic tiled splashback, integrated appliances, cork flooring and an island.
Kitchen with Limestone Worktops and Onyx Worktops Ideas and Designs
1
