Kitchen with Limestone Worktops and Painted Wood Flooring Ideas and Designs
Refine by:
Budget
Sort by:Popular Today
1 - 20 of 39 photos
Item 1 of 3
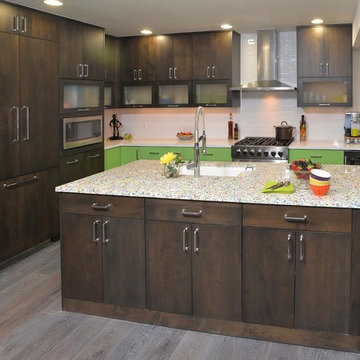
This is an example of a medium sized l-shaped enclosed kitchen in Denver with a submerged sink, flat-panel cabinets, dark wood cabinets, limestone worktops, white splashback, ceramic splashback, stainless steel appliances, painted wood flooring and a breakfast bar.
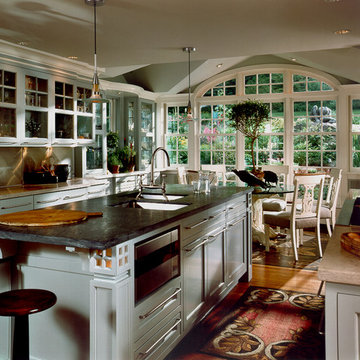
New Kitchen and Breakfast Room design working within tight confines of an existing older home and garden.
Durston Saylor, Photographer.
This is an example of a small traditional galley kitchen/diner in New York with a submerged sink, shaker cabinets, grey cabinets, limestone worktops, metallic splashback, metal splashback, stainless steel appliances, painted wood flooring, an island and brown floors.
This is an example of a small traditional galley kitchen/diner in New York with a submerged sink, shaker cabinets, grey cabinets, limestone worktops, metallic splashback, metal splashback, stainless steel appliances, painted wood flooring, an island and brown floors.
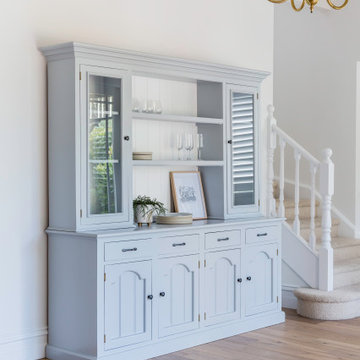
This Caulfield South kitchen features a Calacatta Caesarstone benchtop and French Oak flooring. Paired with a gloss-white tiled splashback and brushed brass fixtures, this kitchen embodies elegance and style.
The generous sized island bench is the anchor point of the free flowing kitchen. The joinery details were designed and skilfully crafted to match the existing architecture on the hallways doors, paying homage to the grandeur of the home. With multiple access points, the kitchen seamlessly connects with an open living space, creating an entertaining hub at the heart of the home.
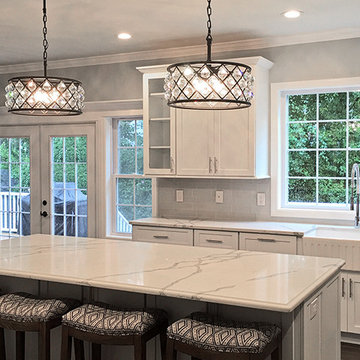
This is an example of a medium sized classic l-shaped kitchen/diner in New York with a belfast sink, shaker cabinets, white cabinets, grey splashback, black appliances, an island, limestone worktops, metro tiled splashback, painted wood flooring, grey floors, white worktops and a drop ceiling.
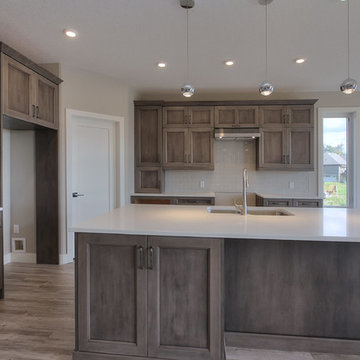
open and spacious Maple designer kitchen boasts 2 sided seating at the island
Photo of a medium sized traditional l-shaped open plan kitchen in Edmonton with a submerged sink, shaker cabinets, grey cabinets, limestone worktops, white splashback, stainless steel appliances, painted wood flooring and an island.
Photo of a medium sized traditional l-shaped open plan kitchen in Edmonton with a submerged sink, shaker cabinets, grey cabinets, limestone worktops, white splashback, stainless steel appliances, painted wood flooring and an island.
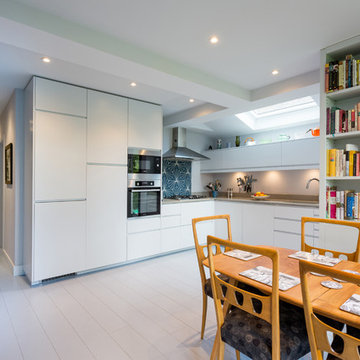
Belle Imaging
This is an example of a medium sized classic l-shaped kitchen/diner in London with limestone worktops, blue splashback, cement tile splashback, painted wood flooring, no island, white floors and beige worktops.
This is an example of a medium sized classic l-shaped kitchen/diner in London with limestone worktops, blue splashback, cement tile splashback, painted wood flooring, no island, white floors and beige worktops.
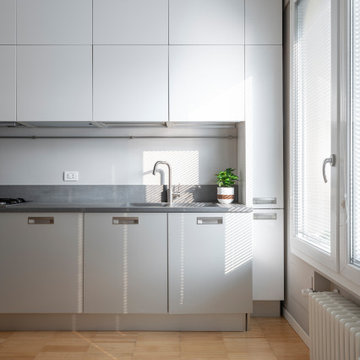
Design ideas for a medium sized contemporary single-wall enclosed kitchen in Other with a double-bowl sink, flat-panel cabinets, grey cabinets, limestone worktops, grey splashback, limestone splashback, stainless steel appliances, painted wood flooring, no island and grey worktops.
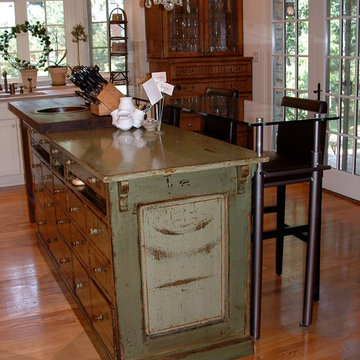
Subtle diamond pattern on floor created with two stains.
Photo of a bohemian kitchen in Kansas City with recessed-panel cabinets, white cabinets, limestone worktops, white splashback, stone tiled splashback, painted wood flooring and an island.
Photo of a bohemian kitchen in Kansas City with recessed-panel cabinets, white cabinets, limestone worktops, white splashback, stone tiled splashback, painted wood flooring and an island.
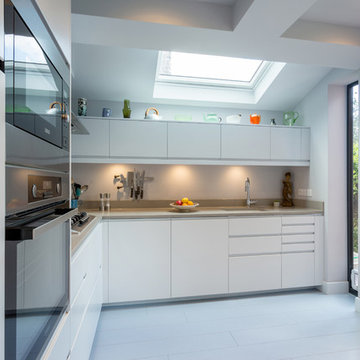
Belle Imaging
Photo of a medium sized traditional l-shaped kitchen/diner in London with limestone worktops, blue splashback, cement tile splashback, painted wood flooring, no island, white floors and beige worktops.
Photo of a medium sized traditional l-shaped kitchen/diner in London with limestone worktops, blue splashback, cement tile splashback, painted wood flooring, no island, white floors and beige worktops.
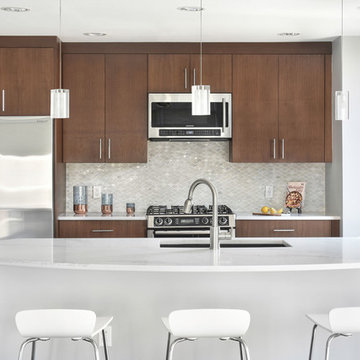
We completely updated this two-bedroom condo in Midtown Altanta from outdated to current. We replaced the flooring, cabinetry, countertops, window treatments, and accessories all to exhibit a fresh, modern design while also adding in an innovative showpiece of grey metallic tile in the living room and master bath.
This home showcases mostly cool greys but is given warmth through the add touches of burnt orange, navy, brass, and brown.
Home located in Midtown Atlanta. Designed by interior design firm, VRA Interiors, who serve the entire Atlanta metropolitan area including Buckhead, Dunwoody, Sandy Springs, Cobb County, and North Fulton County.
For more about VRA Interior Design, click here: https://www.vrainteriors.com/
To learn more about this project, click here: https://www.vrainteriors.com/portfolio/midtown-atlanta-luxe-condo/
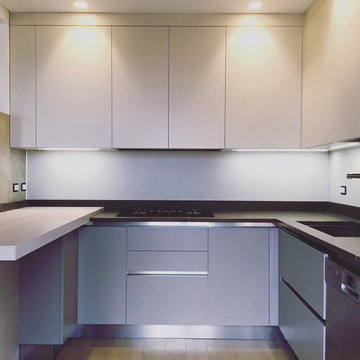
Parte frontale dell'area di lavoro con Piano cottura e cappa di aspirazione a scomparsa. Fascia di tamponamento superiore ai pensili e faretti a fascio 50°
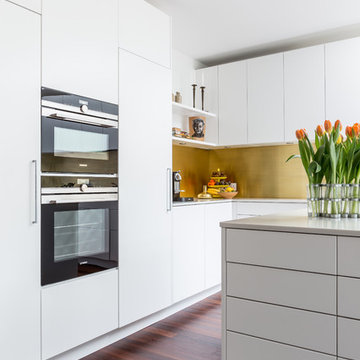
Lind and Cummings Photography
This is an example of a large contemporary single-wall kitchen/diner in London with a double-bowl sink, limestone worktops, white splashback, painted wood flooring, an island, brown floors, flat-panel cabinets and white cabinets.
This is an example of a large contemporary single-wall kitchen/diner in London with a double-bowl sink, limestone worktops, white splashback, painted wood flooring, an island, brown floors, flat-panel cabinets and white cabinets.
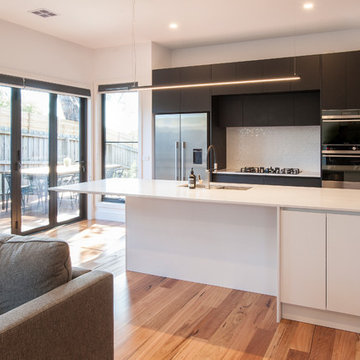
Mark Fergus
Inspiration for a medium sized modern single-wall open plan kitchen in Melbourne with a double-bowl sink, beaded cabinets, black cabinets, limestone worktops, white splashback, ceramic splashback, painted wood flooring, an island, brown floors and white worktops.
Inspiration for a medium sized modern single-wall open plan kitchen in Melbourne with a double-bowl sink, beaded cabinets, black cabinets, limestone worktops, white splashback, ceramic splashback, painted wood flooring, an island, brown floors and white worktops.
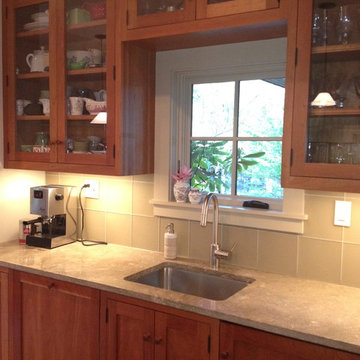
Modern scale with fixtures and materials kept very clean and streamlined add to the overall aesthetic. Open upper cabinets without heavy cornicing help to make the space feel very airy. The natural color scheme (grey/green limestone, green glass tile) keep the feeling of serenity in this kitchen. This is a transitional kitchen, as it uses custom cherry cabinets in a shaker style (traditional) but has modern detailing (glass tile, limestone countertops in seagrass by Walker Zanger, glass front cabinets without mullions, no heavy cornicing or architectural detailing to the cabinetry).
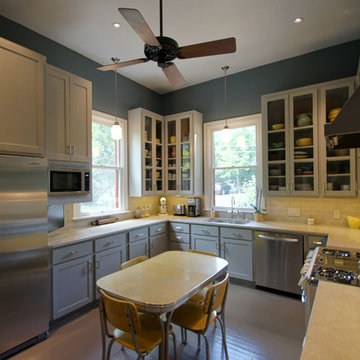
Meier Residential, LLC
Photo of a medium sized classic u-shaped enclosed kitchen in Austin with a double-bowl sink, glass-front cabinets, grey cabinets, limestone worktops, beige splashback, metro tiled splashback, stainless steel appliances, painted wood flooring and no island.
Photo of a medium sized classic u-shaped enclosed kitchen in Austin with a double-bowl sink, glass-front cabinets, grey cabinets, limestone worktops, beige splashback, metro tiled splashback, stainless steel appliances, painted wood flooring and no island.
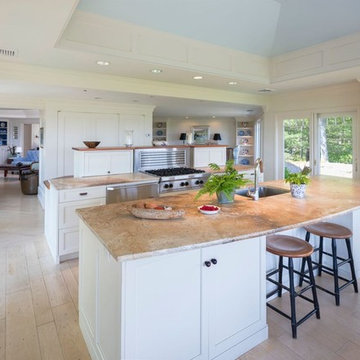
A multi-phased renovation project taking advantage of the 180 degree views of the CT River. Built up high on an outcropping of rock and ledge, the new kitchen addition overlooks beautifully landscaped grounds and the full view of the river. Old meets new, so well in this stunning home.
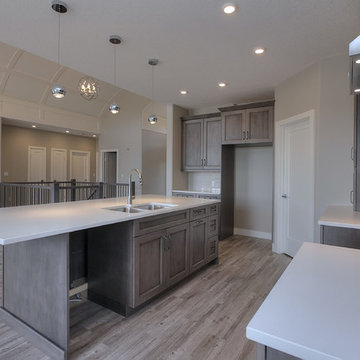
This Cucina Bella designed kitchen is spacious and inviting
This is an example of a medium sized contemporary l-shaped open plan kitchen in Edmonton with a submerged sink, shaker cabinets, grey cabinets, limestone worktops, white splashback, stainless steel appliances, painted wood flooring and an island.
This is an example of a medium sized contemporary l-shaped open plan kitchen in Edmonton with a submerged sink, shaker cabinets, grey cabinets, limestone worktops, white splashback, stainless steel appliances, painted wood flooring and an island.
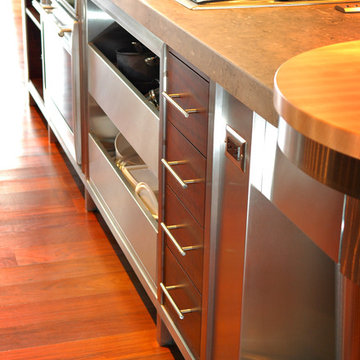
Piano-finished red cabinetry makes this 12-foot baking island float in the middle of what used to be the 1930's living room. A custom stainless steel trash can is featured at the end of the eat-in island prepared to accept veggie-detritus with a spin of the spiraling cutting board. The cabinetry is raised off the floor to make the room feel larger and the island sweeps one through this expansive space past the 500+ bottle wine cellar, wet bar and pantry.
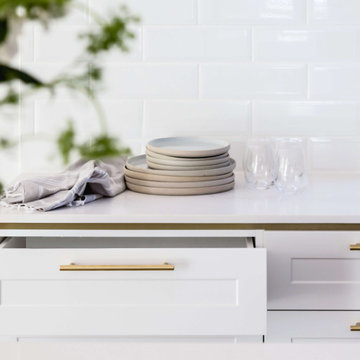
This Caulfield South kitchen features a Calacatta Caesarstone benchtop and French Oak flooring. Paired with a gloss-white tiled splashback and brushed brass fixtures, this kitchen embodies elegance and style.
The generous sized island bench is the anchor point of the free flowing kitchen. The joinery details were designed and skilfully crafted to match the existing architecture on the hallways doors, paying homage to the grandeur of the home. With multiple access points, the kitchen seamlessly connects with an open living space, creating an entertaining hub at the heart of the home.
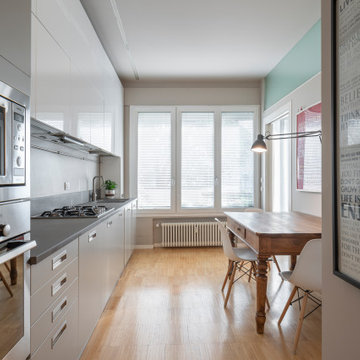
Medium sized contemporary single-wall enclosed kitchen in Other with a double-bowl sink, flat-panel cabinets, grey cabinets, limestone worktops, grey splashback, limestone splashback, stainless steel appliances, painted wood flooring, no island and grey worktops.
Kitchen with Limestone Worktops and Painted Wood Flooring Ideas and Designs
1