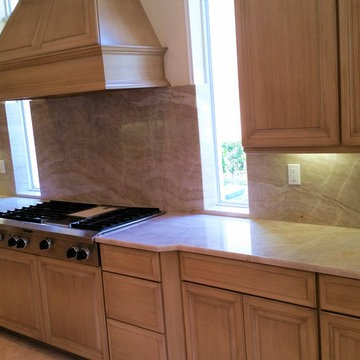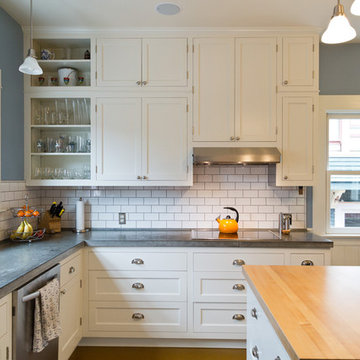Kitchen with Lino Flooring and Travertine Flooring Ideas and Designs
Refine by:
Budget
Sort by:Popular Today
1 - 20 of 25,931 photos
Item 1 of 3

Design ideas for a medium sized contemporary single-wall kitchen/diner in London with a built-in sink, flat-panel cabinets, light wood cabinets, composite countertops, grey splashback, marble splashback, integrated appliances, lino flooring, an island, grey floors and grey worktops.

This mid-century modern home celebrates the beauty of nature, and this newly restored kitchen embraces the home's roots with materials to match.
Walnut cabinets with a slab front in a natural finish complement the rest of the home's paneling beautifully. A thick quartzite countertop on the island, and the same stone for the perimeter countertops and backsplash feature an elegant veining. The natural light and large windows above the sink further connect this kitchen to the outdoors, making it a true celebration of nature.\

Photo of a large contemporary open plan kitchen in Houston with a belfast sink, shaker cabinets, black cabinets, composite countertops, white splashback, metro tiled splashback, integrated appliances, travertine flooring, multiple islands, beige floors and white worktops.

This luxurious farmhouse kitchen features Cambria countertops, a custom hood, custom beams and all natural finishes. It brings old world luxury and pairs it with a farmhouse feel

Large center island in kitchen with seating facing the cooking and prep area.
Inspiration for a medium sized contemporary open plan kitchen in Las Vegas with a submerged sink, dark wood cabinets, granite worktops, stainless steel appliances, travertine flooring, an island, flat-panel cabinets, white splashback, stone slab splashback and grey floors.
Inspiration for a medium sized contemporary open plan kitchen in Las Vegas with a submerged sink, dark wood cabinets, granite worktops, stainless steel appliances, travertine flooring, an island, flat-panel cabinets, white splashback, stone slab splashback and grey floors.

Custom inset cabinetry: white cabinets with maple stained island; custom wood hood, farm sink, silver travertine floors, recessed panel cabinet doors.
Peter Chollick Photography

Photographer: Anice Hoachlander from Hoachlander Davis Photography, LLC Project Architect: Melanie Basini-Giordano, AIA
-----
Life in this lakeside retreat revolves around the kitchen, a light and airy room open to the interior and outdoor living spaces and to views of the lake. It is a comfortable room for family meals, a functional space for avid cooks, and a gracious room for casual entertaining.
A wall of windows frames the views of the lake and creates a cozy corner for the breakfast table. The working area on the opposite end contains a large sink, generous countertop surface, a dual fuel range and an induction cook top. The paneled refrigerator and walk-in pantry are located in the hallway leading to the mudroom and the garage. Refrigerator drawers in the island provide additional food storage within easy reach. A second sink near the breakfast area serves as a prep sink and wet bar. The low walls behind both sinks allow a visual connection to the stair hall and living room. The island provides a generous serving area and a splash of color in the center of the room.
The detailing, inspired by farmhouse kitchens, creates a warm and welcoming room. The careful attention paid to the selection of the finishes, cabinets and light fixtures complements the character of the house.

Circular kitchen with teardrop shape island positioned under the round skylight. A glass tile backsplash wraps up the wall behind the cooktop.
Hal Lum

Small (144 square feet) kitchen packed with storage and style.
Small classic u-shaped enclosed kitchen in New York with a submerged sink, recessed-panel cabinets, blue cabinets, engineered stone countertops, blue splashback, ceramic splashback, stainless steel appliances, lino flooring, no island, multi-coloured floors and white worktops.
Small classic u-shaped enclosed kitchen in New York with a submerged sink, recessed-panel cabinets, blue cabinets, engineered stone countertops, blue splashback, ceramic splashback, stainless steel appliances, lino flooring, no island, multi-coloured floors and white worktops.

Spanish Mediterranean with subtle Moroccan glazed clay tile influences, custom cabinetry and subzero custom fridge panels in a creamy white and gold hand faux finish with quartz counter tops in Taupe grey, brushed gold hardware and faux succulent arrangements. The island was designed in double length as one side is for much needed enclosed storage and the other is for open barstool seating designed to resemble an antique refectory table and then topped with stunning calacata macchia vecchia marble and three impressive custom solid hand forged iron & glass lantern light fixtures sparkling from above.
Wolf Range
Subzero
Miele Coffee Machine
Waterstone Faucets

Meuble vaisselier, fait à partir de caissons et façades Ikea BODBYN.
Des jambages en siporex ont été ajoutés entre chaque caisson du bas afin de donner un effet bâti, celui que l'on retrouve sur le reste de la cuisine faites sur-mesure.
Le plan de travail et le bandeau supérieur ont été réalisés sur-mesure par le menuisier et fabricant du linéaire de la cuisine.
Ainsi ces simples caissons s'intègrent à merveille avec les autres meubles !

Retro inspired and re-imagined for modern living. We were thrilled to design this very special kitchen. Checker linoleum floors offset the white cabinets and tin ceiling. What a joyful space to gather with your family.

Small retro galley kitchen/diner in Seattle with a submerged sink, flat-panel cabinets, medium wood cabinets, engineered stone countertops, green splashback, ceramic splashback, stainless steel appliances, lino flooring, no island, grey floors and white worktops.

When a millennial couple relocated to South Florida, they brought their California Coastal style with them and we created a warm and inviting retreat for entertaining, working from home, cooking, exercising and just enjoying life! On a backdrop of clean white walls and window treatments we added carefully curated design elements to create this unique home.

Taj Mahal Quartzite Kitchen Counter Tops & Full Backsplash Made By Counter Tops & More LLC. In West Palm Beach
Inspiration for an expansive kitchen in Miami with a single-bowl sink, quartz worktops, beige splashback, stone slab splashback, travertine flooring, beige floors and beige worktops.
Inspiration for an expansive kitchen in Miami with a single-bowl sink, quartz worktops, beige splashback, stone slab splashback, travertine flooring, beige floors and beige worktops.

Amber Frederiksen Photography
This is an example of a large classic l-shaped kitchen/diner in Other with a submerged sink, shaker cabinets, white cabinets, quartz worktops, green splashback, ceramic splashback, integrated appliances, travertine flooring, an island, beige floors and beige worktops.
This is an example of a large classic l-shaped kitchen/diner in Other with a submerged sink, shaker cabinets, white cabinets, quartz worktops, green splashback, ceramic splashback, integrated appliances, travertine flooring, an island, beige floors and beige worktops.

Peter Medilek
Photo of a medium sized traditional l-shaped kitchen in San Francisco with white cabinets, marble worktops, ceramic splashback, lino flooring, white worktops, an island, glass-front cabinets, multi-coloured splashback and black floors.
Photo of a medium sized traditional l-shaped kitchen in San Francisco with white cabinets, marble worktops, ceramic splashback, lino flooring, white worktops, an island, glass-front cabinets, multi-coloured splashback and black floors.

This 1901-built bungalow in the Longfellow neighborhood of South Minneapolis was ready for a new functional kitchen. The homeowners love Scandinavian design, so the new space melds the bungalow home with Scandinavian design influences.
A wall was removed between the existing kitchen and old breakfast nook for an expanded kitchen footprint.
Marmoleum modular tile floor was installed in a custom pattern, as well as new windows throughout. New Crystal Cabinetry natural alder cabinets pair nicely with the Cambria quartz countertops in the Torquay design, and the new simple stacked ceramic backsplash.
All new electrical and LED lighting throughout, along with windows on three walls create a wonderfully bright space.
Sleek, stainless steel appliances were installed, including a Bosch induction cooktop.
Storage components were included, like custom cabinet pull-outs, corner cabinet pull-out, spice racks, and floating shelves.
One of our favorite features is the movable island on wheels that can be placed in the center of the room for serving and prep, OR it can pocket next to the southwest window for a cozy eat-in space to enjoy coffee and tea.
Overall, the new space is simple, clean and cheerful. Minimal clean lines and natural materials are great in a Minnesotan home.
Designed by: Emily Blonigen.
See full details, including before photos at https://www.castlebri.com/kitchens/project-3408-1/

Sung Kokko Photography
Design ideas for a medium sized classic l-shaped kitchen in Portland with a submerged sink, flat-panel cabinets, white cabinets, concrete worktops, white splashback, metro tiled splashback, stainless steel appliances, lino flooring, an island, brown floors and grey worktops.
Design ideas for a medium sized classic l-shaped kitchen in Portland with a submerged sink, flat-panel cabinets, white cabinets, concrete worktops, white splashback, metro tiled splashback, stainless steel appliances, lino flooring, an island, brown floors and grey worktops.

Medium sized traditional kitchen in Essex with mirror splashback, stainless steel appliances, an island, white worktops, a single-bowl sink, beaded cabinets, beige floors, travertine flooring and white cabinets.
Kitchen with Lino Flooring and Travertine Flooring Ideas and Designs
1