Kitchen with Louvered Cabinets and Porcelain Flooring Ideas and Designs
Refine by:
Budget
Sort by:Popular Today
1 - 20 of 207 photos
Item 1 of 3
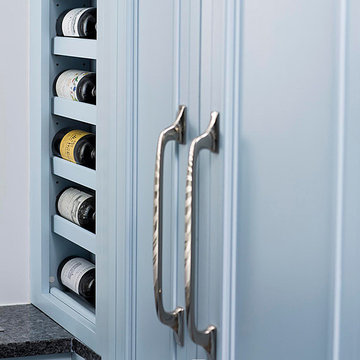
This “before” Manhattan kitchen was featured in Traditional Home in 1992 having traditional cherry cabinets and polished-brass hardware. Twenty-three years later it was featured again, having been redesigned by Bilotta designer RitaLuisa Garces, this time as a less ornate space, a more streamlined, cleaner look that is popular today. Rita reconfigured the kitchen using the same space but with a more practical flow and added light. The new “after” kitchen features recessed panel Rutt Handcrafted Cabinetry in a blue finish with materials that have reflective qualities. These materials consist of glass mosaic tile backsplash from Artistic Tile, a Bridge faucet in polished nickel from Barber Wilsons & Co, Franke stainless-steel sink, porcelain floor tiles with a bronze glaze and polished blue granite countertops. When the kitchen was reconfigured they moved the eating niche and added a tinted mirror backsplash to reflect the light as well. To read more about this kitchen renovation please visit http://bilotta.com/says/traditional-home-february-2015/
Photo Credit: John Bessler (for Traditional Home)
Designer: Ritauisa Garcés in collaboration with Tabitha Tepe
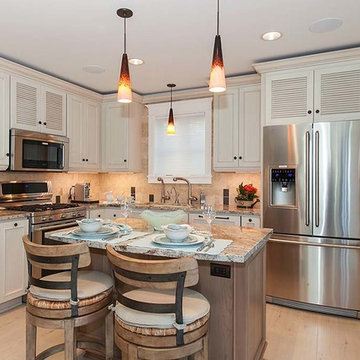
Stephen Armstrong, Cascade Pro Media
This is an example of a small coastal l-shaped open plan kitchen in Seattle with a submerged sink, louvered cabinets, white cabinets, granite worktops, beige splashback, stone tiled splashback, stainless steel appliances, porcelain flooring and an island.
This is an example of a small coastal l-shaped open plan kitchen in Seattle with a submerged sink, louvered cabinets, white cabinets, granite worktops, beige splashback, stone tiled splashback, stainless steel appliances, porcelain flooring and an island.
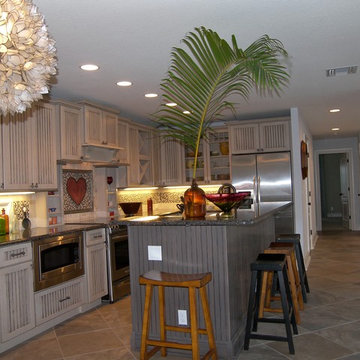
Photo of a medium sized traditional l-shaped kitchen/diner in Miami with louvered cabinets, beige cabinets, granite worktops, mosaic tiled splashback, stainless steel appliances, porcelain flooring, an island, a belfast sink and multi-coloured splashback.
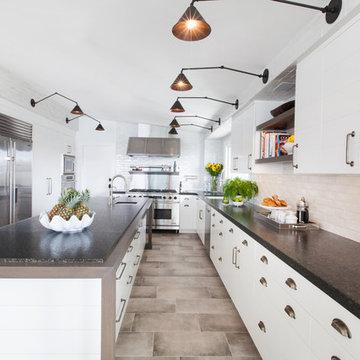
Design ideas for a medium sized contemporary u-shaped open plan kitchen in Orange County with stainless steel appliances, a submerged sink, louvered cabinets, white cabinets, granite worktops, white splashback, brick splashback, porcelain flooring, an island and beige floors.
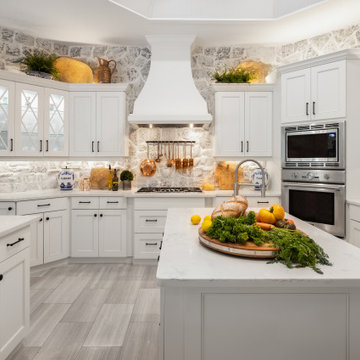
Luxury Kitchen
This is an example of an expansive mediterranean u-shaped open plan kitchen in Tampa with a built-in sink, louvered cabinets, white cabinets, marble worktops, white splashback, brick splashback, stainless steel appliances, porcelain flooring, an island, grey floors, multicoloured worktops and a coffered ceiling.
This is an example of an expansive mediterranean u-shaped open plan kitchen in Tampa with a built-in sink, louvered cabinets, white cabinets, marble worktops, white splashback, brick splashback, stainless steel appliances, porcelain flooring, an island, grey floors, multicoloured worktops and a coffered ceiling.
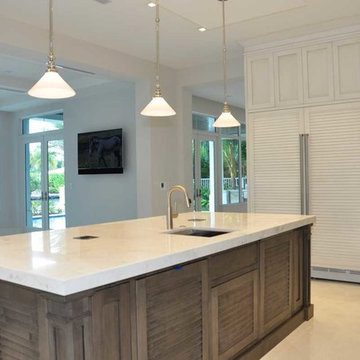
Inspiration for a medium sized world-inspired l-shaped open plan kitchen in Miami with a submerged sink, louvered cabinets, white cabinets, marble worktops, stainless steel appliances, porcelain flooring, an island and beige floors.
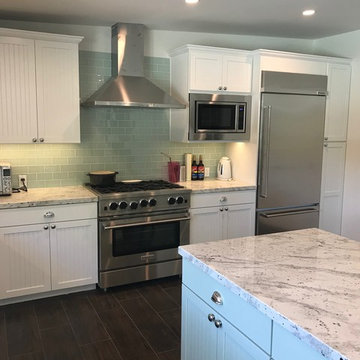
We removed an old outdoor structure and extended the kitchen to make a nice and cozy kitchen area. This older Palm Springs home is in a traditional ranch style home. White Shaker style cabinets with bead board gives this home is original feel. Granite counter tops and mint green backsplash top off the old world style. A 36" oven for cooking those meals for family and friends. A darker plank tile floor set off the white cabinets. The island allows for bar sitting, a perfect way to socialize in this beautiful kitchen.
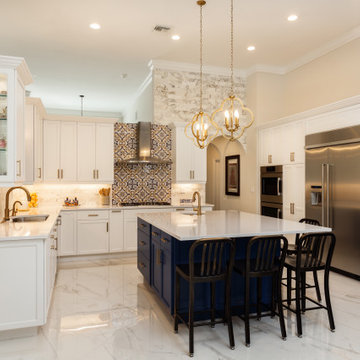
Complete Kitchen Remodeling
Inspiration for a medium sized u-shaped kitchen/diner in Miami with a single-bowl sink, louvered cabinets, white cabinets, granite worktops, grey splashback, cement tile splashback, stainless steel appliances, porcelain flooring, an island, white floors and white worktops.
Inspiration for a medium sized u-shaped kitchen/diner in Miami with a single-bowl sink, louvered cabinets, white cabinets, granite worktops, grey splashback, cement tile splashback, stainless steel appliances, porcelain flooring, an island, white floors and white worktops.
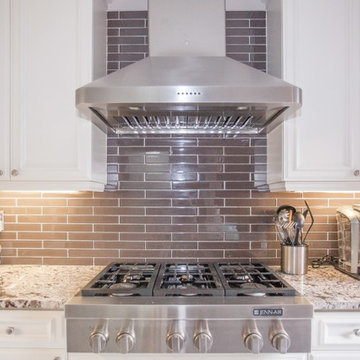
This is an example of a medium sized classic l-shaped kitchen in Toronto with louvered cabinets, white cabinets, tile countertops, grey splashback, porcelain splashback, stainless steel appliances, porcelain flooring, an island, white floors and grey worktops.
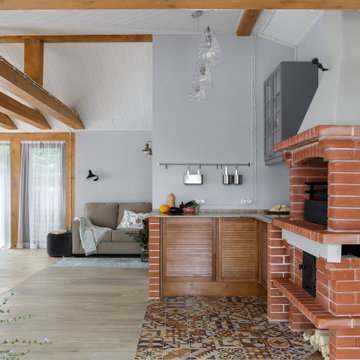
Medium sized contemporary l-shaped kitchen/diner in Saint Petersburg with a built-in sink, louvered cabinets, brown cabinets, engineered stone countertops, grey splashback, glass sheet splashback, porcelain flooring, no island, multi-coloured floors, brown worktops, exposed beams and a feature wall.
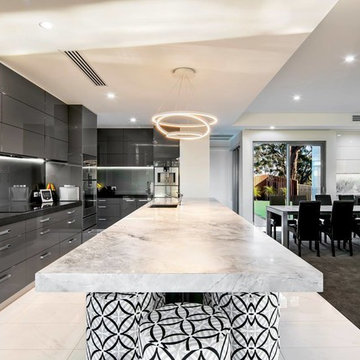
Fall in love with a place that you call home. This gorgeous 3 Story Residence is designed by Precision Homes offering a large functional kitchen with plenty of cupboard space. The bathroom features the same tile laid different directions from wall to floor to add visual impact.
Tiles by Italia Ceramics
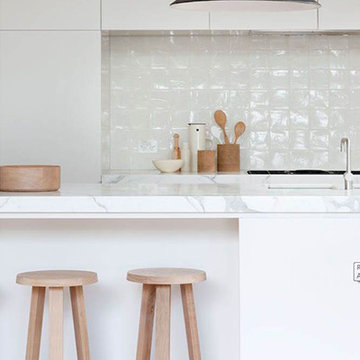
Colour
Blanco (White)
Negro (Black)
Metal
Tobacco (Light Brown/Grey)
Rojo (Red)
Cobalto (Blue)
Verde (Blue/Green)
Cream
Victoriana Green
Minx (Brown)
Amarillo (Mustard Yellow)
Marron (Deep Red)
Size
75 x 150 mm
Code
25000 – Antic Series
Finish
Glazed Ceramic / Handmade / Gloss
Recommended Usage
Internal wall applications only
View more of the range here : http://www.designtiles.com.au/product/antic-series/
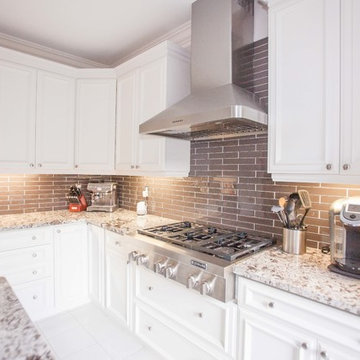
Inspiration for a medium sized classic l-shaped kitchen in Toronto with louvered cabinets, white cabinets, tile countertops, grey splashback, porcelain splashback, stainless steel appliances, porcelain flooring, an island, white floors and grey worktops.
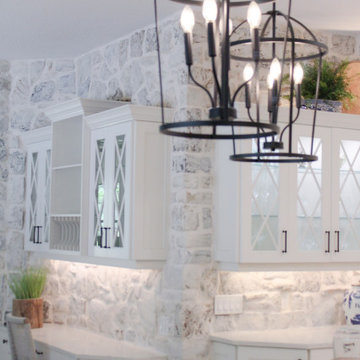
Luxury Kitchen
Photo of an expansive mediterranean u-shaped open plan kitchen in Tampa with a built-in sink, louvered cabinets, white cabinets, marble worktops, white splashback, brick splashback, stainless steel appliances, porcelain flooring, an island, grey floors, multicoloured worktops and a coffered ceiling.
Photo of an expansive mediterranean u-shaped open plan kitchen in Tampa with a built-in sink, louvered cabinets, white cabinets, marble worktops, white splashback, brick splashback, stainless steel appliances, porcelain flooring, an island, grey floors, multicoloured worktops and a coffered ceiling.
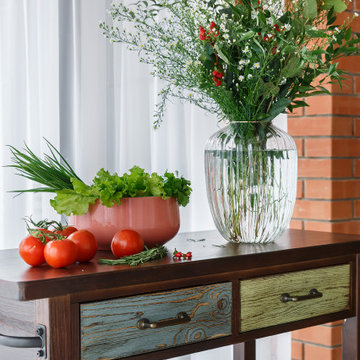
Design ideas for a medium sized contemporary l-shaped kitchen/diner in Saint Petersburg with a built-in sink, louvered cabinets, brown cabinets, engineered stone countertops, grey splashback, glass sheet splashback, porcelain flooring, no island, multi-coloured floors, brown worktops, exposed beams and a feature wall.
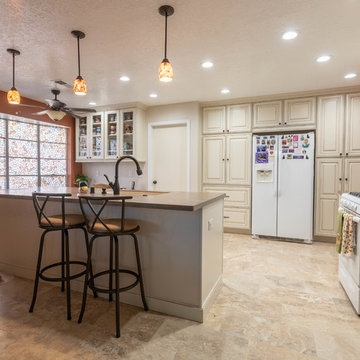
Poulin Design Center
Design ideas for a large classic open plan kitchen in Albuquerque with an integrated sink, louvered cabinets, white cabinets, stone tiled splashback, white appliances, porcelain flooring, an island, multi-coloured floors, beige splashback and multicoloured worktops.
Design ideas for a large classic open plan kitchen in Albuquerque with an integrated sink, louvered cabinets, white cabinets, stone tiled splashback, white appliances, porcelain flooring, an island, multi-coloured floors, beige splashback and multicoloured worktops.
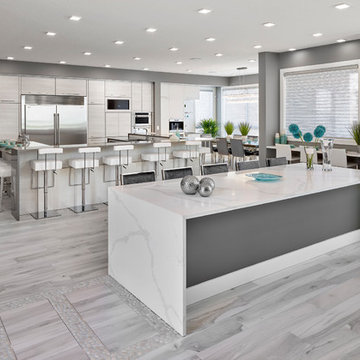
Gorgeous kitchen meant for entertaining. 2 islands. Seats 36 with table. 2 appliance garages. Eat up breakfast bar. Built in coffee station and hot water on demand for tea.
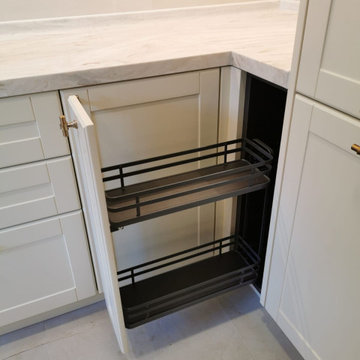
Design ideas for a medium sized contemporary u-shaped enclosed kitchen in Hong Kong with a submerged sink, louvered cabinets, white cabinets, marble worktops, white splashback, black appliances, porcelain flooring, no island, yellow floors and white worktops.
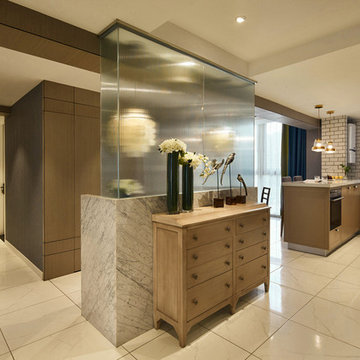
To make your house look bigger and spacer than it really was, try to avoid using too much unnecessary and complicated design. The same rule apply to lighting, instead using a giant flush mount, try using multiple recessed light. This will not only make your house look twice bigger, but also allows light to distribute more evenly and make your interior look brighten up.
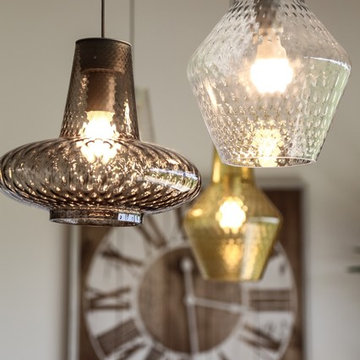
Design ideas for a large industrial u-shaped kitchen/diner in Bologna with a double-bowl sink, louvered cabinets, distressed cabinets, concrete worktops, multi-coloured splashback, cement tile splashback, stainless steel appliances, porcelain flooring, an island, multi-coloured floors and grey worktops.
Kitchen with Louvered Cabinets and Porcelain Flooring Ideas and Designs
1