Kitchen with Louvered Cabinets and Wood Splashback Ideas and Designs
Sort by:Popular Today
1 - 20 of 34 photos
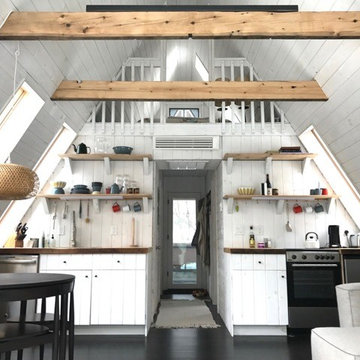
Photo of a small rural single-wall open plan kitchen in New York with a built-in sink, stainless steel appliances, louvered cabinets, white cabinets, wood worktops, white splashback, wood splashback and no island.
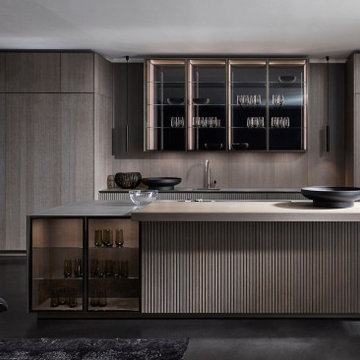
Cuisine résolument haut de gamme, design et équilibrée.
Luxueuse et qualitative, elle renferme énormément de pièces fonctionnelles qui lui confère une ergonomie remarquable.
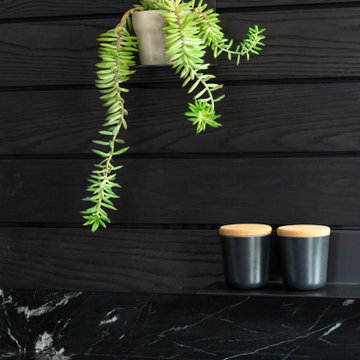
Photo credit: Mélanie Elliott
Design ideas for a medium sized industrial single-wall kitchen in Montreal with a submerged sink, louvered cabinets, black cabinets, marble worktops, black splashback, wood splashback, integrated appliances, concrete flooring, an island, beige floors and black worktops.
Design ideas for a medium sized industrial single-wall kitchen in Montreal with a submerged sink, louvered cabinets, black cabinets, marble worktops, black splashback, wood splashback, integrated appliances, concrete flooring, an island, beige floors and black worktops.
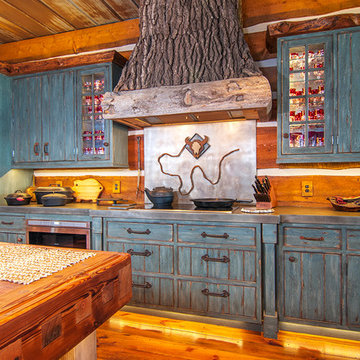
All the wood used in the remodel of this ranch house in South Central Kansas is reclaimed material. Berry Craig, the owner of Reclaimed Wood Creations Inc. searched the country to find the right woods to make this home a reflection of his abilities and a work of art. It started as a 50 year old metal building on a ranch, and was striped down to the red iron structure and completely transformed. It showcases his talent of turning a dream into a reality when it comes to anything wood. Show him a picture of what you would like and he can make it!
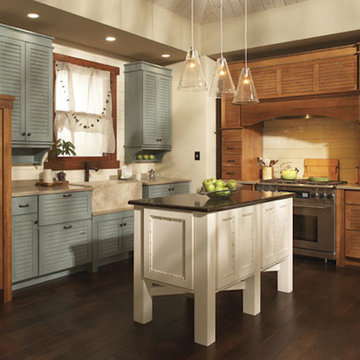
Design ideas for a small country l-shaped kitchen/diner in Sacramento with louvered cabinets, medium wood cabinets, composite countertops, beige splashback, wood splashback, stainless steel appliances, dark hardwood flooring and an island.

Photo of a small contemporary l-shaped enclosed kitchen in Moscow with a submerged sink, louvered cabinets, grey cabinets, engineered stone countertops, grey splashback, wood splashback, ceramic flooring and grey floors.
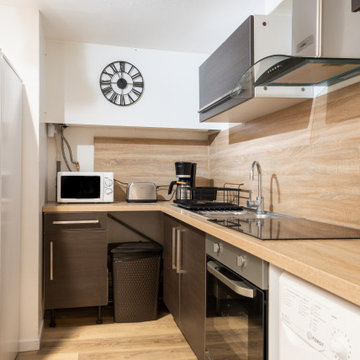
Photo of a small l-shaped kitchen/diner in Lille with a single-bowl sink, louvered cabinets, grey cabinets, wood worktops, wood splashback, stainless steel appliances, plywood flooring, multiple islands, brown floors, brown worktops and a drop ceiling.
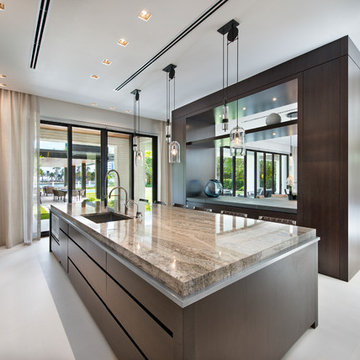
Large contemporary galley kitchen/diner in Miami with a built-in sink, louvered cabinets, grey cabinets, marble worktops, brown splashback, wood splashback, stainless steel appliances, travertine flooring, an island and white floors.
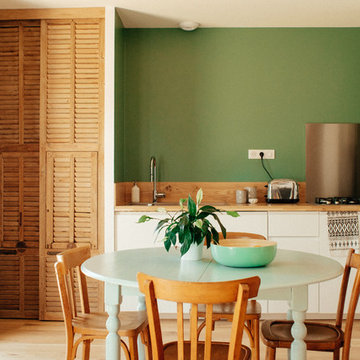
Design ideas for a medium sized traditional l-shaped open plan kitchen in Bordeaux with a submerged sink, louvered cabinets, light wood cabinets, wood worktops, wood splashback, light hardwood flooring and brown splashback.
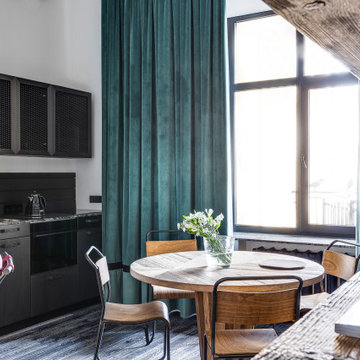
Настроение этой небольшой квартире (52 кв. м) задает история здания, в котором она расположена. Городская усадьба в центре Киева, на улице Пушкинской, была построена в 1898 году по проекту Андрея-Фердинанда Краусса — любимого зодчего столичной знати конца XIX — начала XX веков. Среди других его работ — неоготический «Замок Ричарда Львиное Сердце» на Андреевском спуске, Бессарабский квартал, дома на Рейтарской, Большой Васильковской и других улицах.
Владелица квартиры издает книги по архитектуре и урбанистике, интересуется дизайном. Подыскивая жилье, она в первую очередь обращала внимание на дома, ставшие важной частью архитектурной истории Киева. В подъезде здания на Пушкинской — широкая парадная лестница с элегантными перилами, а фасад служит ярким примером стиля Краусса. Среди основных пожеланий хозяйки квартиры дизайнеру Юрию Зименко — интерьер должен быть созвучен стилистике здания, в то же время оставаться современным, легкими функциональным. Важно было продумать планировку так, чтобы максимально сохранить и подчеркнуть основные достоинства квартиры, в том числе четырехметровые потолки. Это учли в инженерных решениях и отразили в декоре: тяжелые полотна бархатных штор от пола до потолка и круглое зеркало по центру стены в гостиной акцентируют на вертикали пространства.
Об истории здания напоминают также широкие массивные молдинги, повторяющие черты фасада, и лепнина на потолке в гостиной, которую удалось сохранить в оригинальном виде. Среди ретроэлементов, тактично инсталлированных в современный интерьер, — темная ажурная сетка на дверцах кухонных шкафчиков, узорчатая напольная плитка, алюминиевые бра и зеркало в резной раме в ванной. Центральным элементом гостиной стала редкая литография лимитированной серии одной из самых известных работ французского художника Жоржа Брака «Трубка, рюмка, игральная кисточка и газета» 1963 года.
В спокойной нейтральной гамме интерьера настроение создают яркие вспышки цвета — глубокого зеленого, электрического синего, голубого и кораллового. В изначальной планировке было сделано одно глобальное изменение: зону кухни со всеми коммуникациями перенесли в зону гостиной. В результате получилось функциональное жилое пространство с местом для сна и гостиной со столовой.
Но в итоге нам удалось встроить все коммуникации в зону над дверным проемом спальни». — комментирует Юрий Зименко.
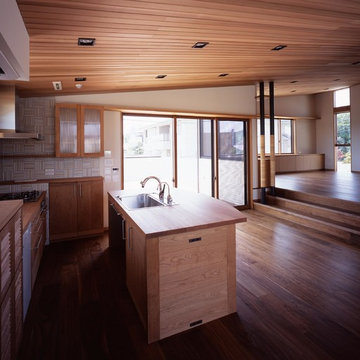
House in OKAYAMA
Design ideas for a scandi galley open plan kitchen in Nagoya with a single-bowl sink, louvered cabinets, wood worktops, brown splashback, wood splashback, stainless steel appliances, dark hardwood flooring, an island and brown floors.
Design ideas for a scandi galley open plan kitchen in Nagoya with a single-bowl sink, louvered cabinets, wood worktops, brown splashback, wood splashback, stainless steel appliances, dark hardwood flooring, an island and brown floors.
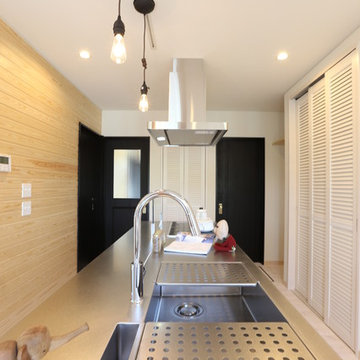
オーダーキッチンを中心にした、太陽と自然素材に溢れるシックな空間 photo by Hitomi Mese
Design ideas for a scandi single-wall open plan kitchen in Other with an integrated sink, louvered cabinets, white cabinets, stainless steel worktops, wood splashback, light hardwood flooring and an island.
Design ideas for a scandi single-wall open plan kitchen in Other with an integrated sink, louvered cabinets, white cabinets, stainless steel worktops, wood splashback, light hardwood flooring and an island.
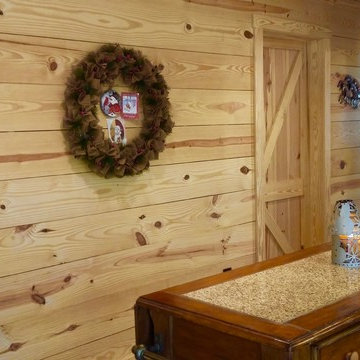
Design ideas for a large farmhouse u-shaped kitchen/diner in Other with a built-in sink, louvered cabinets, light wood cabinets, glass worktops, brown splashback, wood splashback, white appliances, porcelain flooring, an island and brown floors.
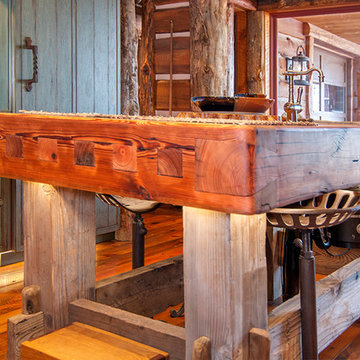
All the wood used in the remodel of this ranch house in South Central Kansas is reclaimed material. Berry Craig, the owner of Reclaimed Wood Creations Inc. searched the country to find the right woods to make this home a reflection of his abilities and a work of art. It started as a 50 year old metal building on a ranch, and was striped down to the red iron structure and completely transformed. It showcases his talent of turning a dream into a reality when it comes to anything wood. Show him a picture of what you would like and he can make it!
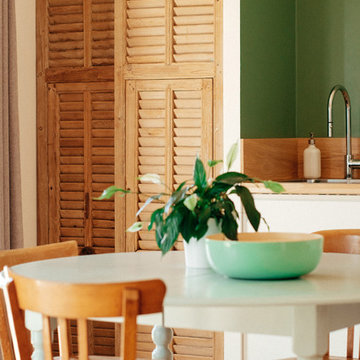
Medium sized romantic l-shaped open plan kitchen in Bordeaux with a submerged sink, louvered cabinets, light wood cabinets, wood worktops, wood splashback, light hardwood flooring, brown splashback and beige floors.
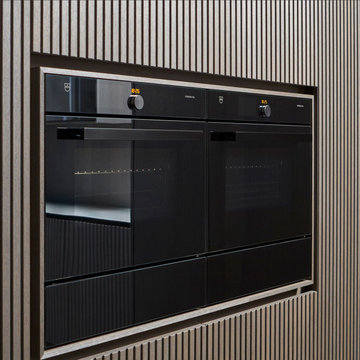
Cuisine résolument haut de gamme, design et équilibrée.
Luxueuse et qualitative, elle renferme énormément de pièces fonctionnelles qui lui confère une ergonomie remarquable.
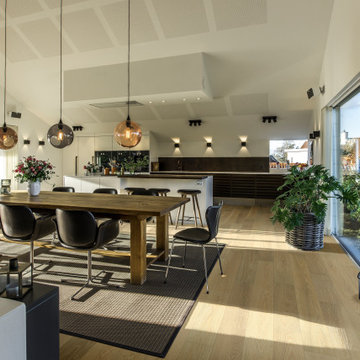
Bliss Oak – The Serenity Collection offers a clean grade of uplifting tones & hues that compliment any interior, from classic & traditional to modern & minimal. The perfect selection where peace and style, merge.
Bliss Oak is a CLEANPLUS Grade, meaning planks have limited pronounced color, variation and contrast.
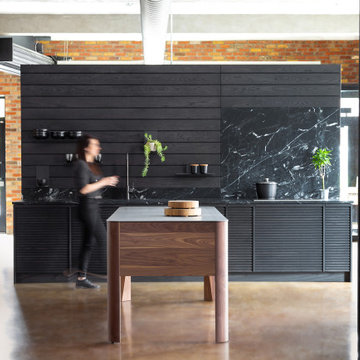
Photo credit: Mélanie Elliott
Medium sized urban single-wall kitchen in Montreal with a submerged sink, louvered cabinets, black cabinets, marble worktops, black splashback, wood splashback, integrated appliances, concrete flooring, an island, beige floors and black worktops.
Medium sized urban single-wall kitchen in Montreal with a submerged sink, louvered cabinets, black cabinets, marble worktops, black splashback, wood splashback, integrated appliances, concrete flooring, an island, beige floors and black worktops.
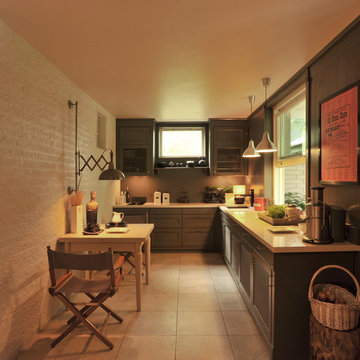
Photo of a small contemporary l-shaped enclosed kitchen in Moscow with a submerged sink, louvered cabinets, grey cabinets, engineered stone countertops, grey splashback, wood splashback, black appliances, ceramic flooring, no island and grey floors.
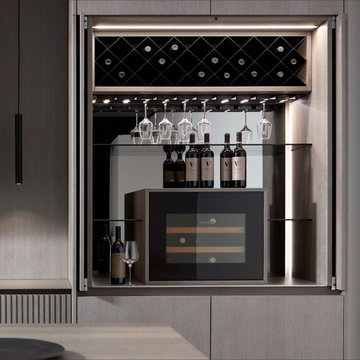
Cuisine résolument haut de gamme, design et équilibrée.
Luxueuse et qualitative, elle renferme énormément de pièces fonctionnelles qui lui confère une ergonomie remarquable.
Kitchen with Louvered Cabinets and Wood Splashback Ideas and Designs
1