Kitchen with Marble Flooring and a Drop Ceiling Ideas and Designs
Refine by:
Budget
Sort by:Popular Today
201 - 220 of 270 photos
Item 1 of 3
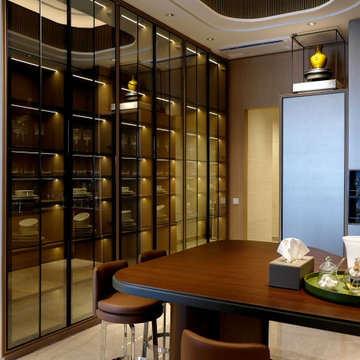
Expansive contemporary kitchen in Other with marble flooring, beige floors and a drop ceiling.
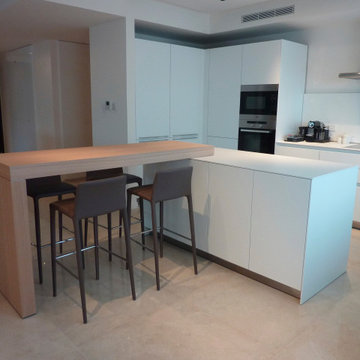
cucina Bulthaup con forma a U in laminato con ampia zona elettrodomestici e colonne. Isola centrale in laminato con anche a gola e push/pull. Tavolo alto snack in rovere naturale impiallacciato. sgabelli alti rivestiti in ecopelle marrone scuro
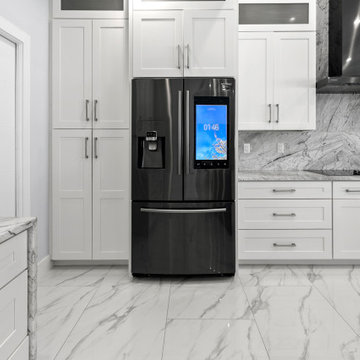
Design ideas for a beach style u-shaped kitchen/diner in Jacksonville with a built-in sink, shaker cabinets, white cabinets, engineered stone countertops, grey splashback, marble splashback, stainless steel appliances, marble flooring, an island, white floors, grey worktops and a drop ceiling.
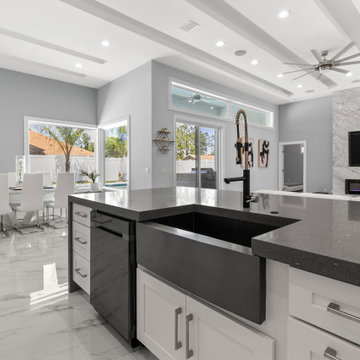
This is an example of a nautical u-shaped kitchen/diner in Jacksonville with a built-in sink, shaker cabinets, white cabinets, engineered stone countertops, grey splashback, marble splashback, stainless steel appliances, marble flooring, an island, white floors, grey worktops and a drop ceiling.
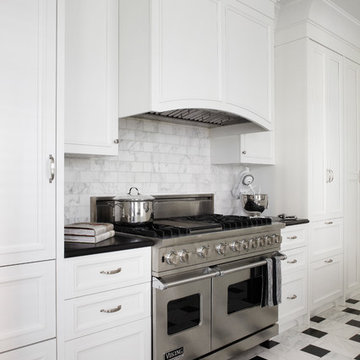
Werner Straube Photography
Large classic grey and white kitchen/diner in Chicago with recessed-panel cabinets, white cabinets, onyx worktops, grey splashback, marble splashback, stainless steel appliances, marble flooring, an island, multi-coloured floors, black worktops and a drop ceiling.
Large classic grey and white kitchen/diner in Chicago with recessed-panel cabinets, white cabinets, onyx worktops, grey splashback, marble splashback, stainless steel appliances, marble flooring, an island, multi-coloured floors, black worktops and a drop ceiling.
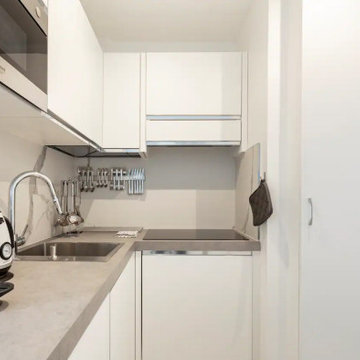
Small modern l-shaped open plan kitchen in Paris with a single-bowl sink, flat-panel cabinets, white cabinets, laminate countertops, white splashback, marble splashback, stainless steel appliances, marble flooring, a breakfast bar, white floors, grey worktops and a drop ceiling.
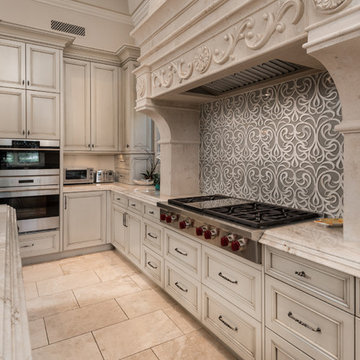
Kitchen with a custom backsplash, double ovens, and marble countertops.
Expansive mediterranean u-shaped open plan kitchen in Phoenix with a belfast sink, recessed-panel cabinets, light wood cabinets, quartz worktops, multi-coloured splashback, porcelain splashback, stainless steel appliances, marble flooring, multiple islands, multi-coloured floors, multicoloured worktops and a drop ceiling.
Expansive mediterranean u-shaped open plan kitchen in Phoenix with a belfast sink, recessed-panel cabinets, light wood cabinets, quartz worktops, multi-coloured splashback, porcelain splashback, stainless steel appliances, marble flooring, multiple islands, multi-coloured floors, multicoloured worktops and a drop ceiling.
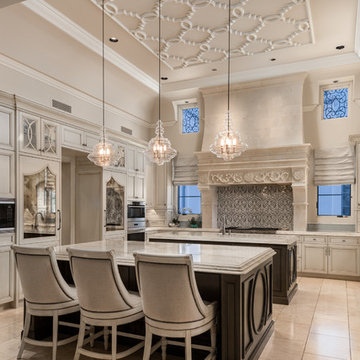
We love this kitchen's custom cabinetry, ceiling detail, double islands, and pendant lighting.
Inspiration for an expansive mediterranean u-shaped open plan kitchen in Phoenix with a belfast sink, recessed-panel cabinets, light wood cabinets, quartz worktops, multi-coloured splashback, porcelain splashback, stainless steel appliances, marble flooring, multiple islands, multi-coloured floors, multicoloured worktops and a drop ceiling.
Inspiration for an expansive mediterranean u-shaped open plan kitchen in Phoenix with a belfast sink, recessed-panel cabinets, light wood cabinets, quartz worktops, multi-coloured splashback, porcelain splashback, stainless steel appliances, marble flooring, multiple islands, multi-coloured floors, multicoloured worktops and a drop ceiling.
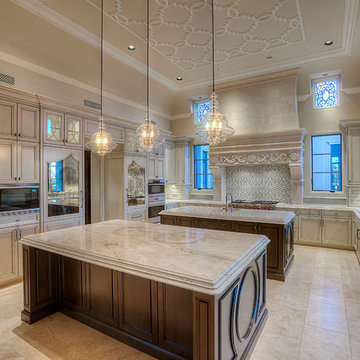
We love this kitchen's custom backsplash, ceiling detail, kitchen cabinets, pendant lighting, and double islands.
Photo of an expansive mediterranean u-shaped open plan kitchen in Phoenix with a belfast sink, recessed-panel cabinets, light wood cabinets, quartz worktops, multi-coloured splashback, porcelain splashback, stainless steel appliances, marble flooring, multiple islands, multi-coloured floors, multicoloured worktops and a drop ceiling.
Photo of an expansive mediterranean u-shaped open plan kitchen in Phoenix with a belfast sink, recessed-panel cabinets, light wood cabinets, quartz worktops, multi-coloured splashback, porcelain splashback, stainless steel appliances, marble flooring, multiple islands, multi-coloured floors, multicoloured worktops and a drop ceiling.
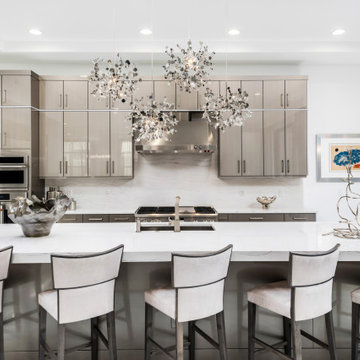
Photo of a large contemporary l-shaped open plan kitchen in Miami with a submerged sink, flat-panel cabinets, grey cabinets, marble worktops, white splashback, marble splashback, stainless steel appliances, marble flooring, an island, white floors, white worktops and a drop ceiling.
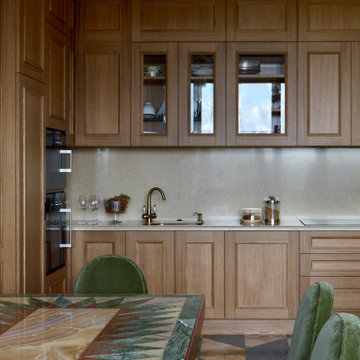
Проект выполнен с Арианой Ахмад
Design ideas for a large traditional u-shaped kitchen/diner in Moscow with a submerged sink, raised-panel cabinets, medium wood cabinets, engineered stone countertops, beige splashback, engineered quartz splashback, black appliances, marble flooring, multi-coloured floors and a drop ceiling.
Design ideas for a large traditional u-shaped kitchen/diner in Moscow with a submerged sink, raised-panel cabinets, medium wood cabinets, engineered stone countertops, beige splashback, engineered quartz splashback, black appliances, marble flooring, multi-coloured floors and a drop ceiling.
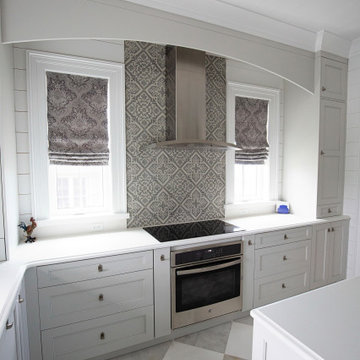
Project Number: MS01004
Design/Manufacturer/Installer: Marquis Fine Cabinetry
Collection: Classico
Finishes: Big Chill Gray
Features: Hardware Knobs, Under Cabinet Lighting, Adjustable Legs/Soft Close (Standard)
Cabinet/Drawer Extra Options: Dovetail Drawer Box, Trash Bay Pullout
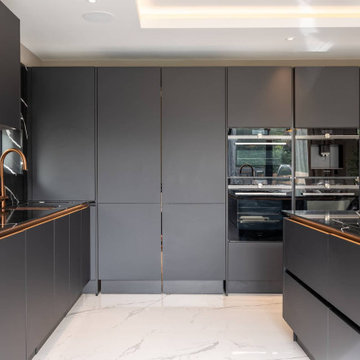
This modern luxe kitchen in Watford Road, St Albans features a sleek design and a black colour palette. Set within a beautiful family home, the kitchen was already a good size, but the client wanted to create an even more showstopping space. To achieve this, we designed an open-plan kitchen that would be perfect for all family members and friends, with plenty of room for everyone.
The space has an L-shaped layout with an island in the middle, perfect for creating a social hub in the kitchen. The Nobilia Easy Touch range in graphite black provided the ideal look and feel, with lacquered anti-fingerprint doors to keep smudges at bay.
We used striking Silestone worktops in eternal marquina with ‘shark's nose’ edges to complement the cabinetry. It has an intense black base contrasted by stark white veins.
To ensure this kitchen was amazing and made to last, we added Siemens and Caple appliances (including an impressive full-size wine fridge), Blanco sinks, and Quooker taps. We also designed a special walk-through unit to the utility room and a hidden boiling water tap in the larder unit.
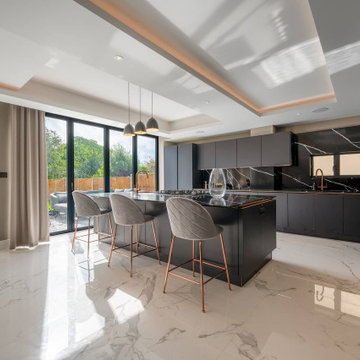
This modern luxe kitchen in Watford Road, St Albans features a sleek design and a black colour palette. Set within a beautiful family home, the kitchen was already a good size, but the client wanted to create an even more showstopping space. To achieve this, we designed an open-plan kitchen that would be perfect for all family members and friends, with plenty of room for everyone.
The space has an L-shaped layout with an island in the middle, perfect for creating a social hub in the kitchen. The Nobilia Easy Touch range in graphite black provided the ideal look and feel, with lacquered anti-fingerprint doors to keep smudges at bay.
We used striking Silestone worktops in eternal marquina with ‘shark's nose’ edges to complement the cabinetry. It has an intense black base contrasted by stark white veins.
To ensure this kitchen was amazing and made to last, we added Siemens and Caple appliances (including an impressive full-size wine fridge), Blanco sinks, and Quooker taps. We also designed a special walk-through unit to the utility room and a hidden boiling water tap in the larder unit.
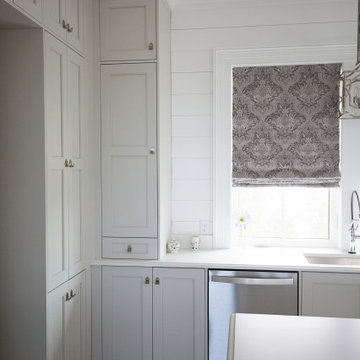
Project Number: MS01004
Design/Manufacturer/Installer: Marquis Fine Cabinetry
Collection: Classico
Finishes: Big Chill Gray
Features: Hardware Knobs, Under Cabinet Lighting, Adjustable Legs/Soft Close (Standard)
Cabinet/Drawer Extra Options: Dovetail Drawer Box, Trash Bay Pullout
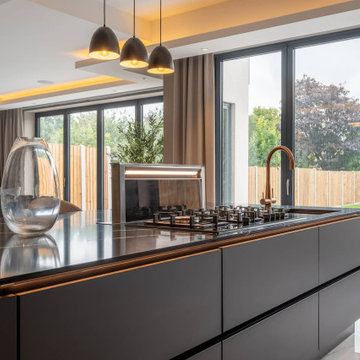
This modern luxe kitchen in Watford Road, St Albans features a sleek design and a black colour palette. Set within a beautiful family home, the kitchen was already a good size, but the client wanted to create an even more showstopping space. To achieve this, we designed an open-plan kitchen that would be perfect for all family members and friends, with plenty of room for everyone.
The space has an L-shaped layout with an island in the middle, perfect for creating a social hub in the kitchen. The Nobilia Easy Touch range in graphite black provided the ideal look and feel, with lacquered anti-fingerprint doors to keep smudges at bay.
We used striking Silestone worktops in eternal marquina with ‘shark's nose’ edges to complement the cabinetry. It has an intense black base contrasted by stark white veins.
To ensure this kitchen was amazing and made to last, we added Siemens and Caple appliances (including an impressive full-size wine fridge), Blanco sinks, and Quooker taps. We also designed a special walk-through unit to the utility room and a hidden boiling water tap in the larder unit.
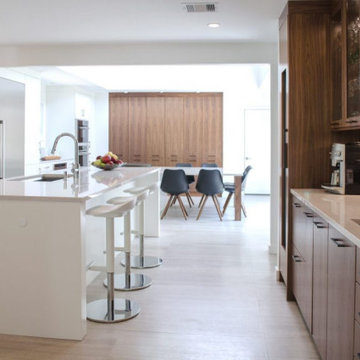
An old secluded kitchen gets a ton of light when opened up on either end. New cabinets, high-end appliances, and durable materials make this kitchen a home cook's dream.
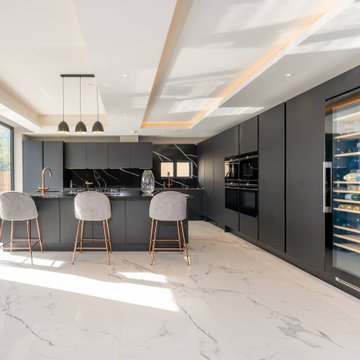
This modern luxe kitchen in Watford Road, St Albans features a sleek design and a black colour palette. Set within a beautiful family home, the kitchen was already a good size, but the client wanted to create an even more showstopping space. To achieve this, we designed an open-plan kitchen that would be perfect for all family members and friends, with plenty of room for everyone.
The space has an L-shaped layout with an island in the middle, perfect for creating a social hub in the kitchen. The Nobilia Easy Touch range in graphite black provided the ideal look and feel, with lacquered anti-fingerprint doors to keep smudges at bay.
We used striking Silestone worktops in eternal marquina with ‘shark's nose’ edges to complement the cabinetry. It has an intense black base contrasted by stark white veins.
To ensure this kitchen was amazing and made to last, we added Siemens and Caple appliances (including an impressive full-size wine fridge), Blanco sinks, and Quooker taps. We also designed a special walk-through unit to the utility room and a hidden boiling water tap in the larder unit.
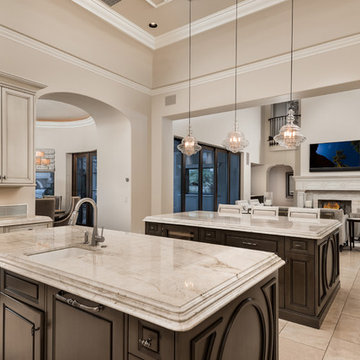
We love this kitchen's arched entryways, vaulted ceilings, and pendant lighting.
Photo of an expansive mediterranean u-shaped open plan kitchen in Phoenix with a belfast sink, recessed-panel cabinets, light wood cabinets, quartz worktops, multi-coloured splashback, porcelain splashback, stainless steel appliances, marble flooring, multiple islands, multi-coloured floors, multicoloured worktops and a drop ceiling.
Photo of an expansive mediterranean u-shaped open plan kitchen in Phoenix with a belfast sink, recessed-panel cabinets, light wood cabinets, quartz worktops, multi-coloured splashback, porcelain splashback, stainless steel appliances, marble flooring, multiple islands, multi-coloured floors, multicoloured worktops and a drop ceiling.
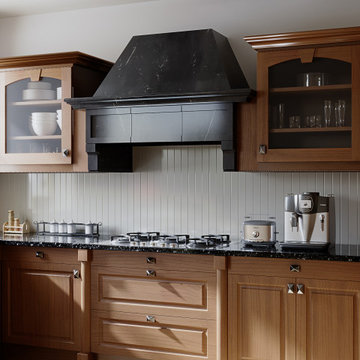
Yantram 3D Architectural Rendering Company Offers, 3d interior visualization, 3d architectural rendering services for Kitchen in New York City. The 3d Interior Designers team from Yantram creates realistic 3d Kitchen Interior Design images, and 3d Floor Plans for USA clients.
3D Interior Rendering services of Kitchen design are an important part of any project to gain insights into how the finished product will look and feel. It is also a powerful marketing tool for pre-selling or showing the progress of the project to the relevant stakeholders.
For More Visit: https://www.yantramstudio.com/3d-interior-rendering-cgi-animation.html
Kitchen with Marble Flooring and a Drop Ceiling Ideas and Designs
11