Kitchen with Marble Flooring and a Drop Ceiling Ideas and Designs
Refine by:
Budget
Sort by:Popular Today
1 - 20 of 270 photos
Item 1 of 3

Inspiration for a medium sized contemporary u-shaped kitchen/diner with flat-panel cabinets, white cabinets, engineered stone countertops, multi-coloured splashback, marble flooring, an island, white floors, black worktops and a drop ceiling.

Transform your kitchen with our Classic Traditional Kitchen Redesign service. Our expert craftsmanship and attention to detail ensure a timeless and elegant space. From custom cabinetry to farmhouse sinks, we bring your vision to life with functionality and style. Elevate your home with Nailed It Builders for a kitchen that stands the test of time.

Large contemporary galley open plan kitchen in Paris with a single-bowl sink, recessed-panel cabinets, marble worktops, white splashback, marble splashback, integrated appliances, marble flooring, an island, white floors, white worktops and a drop ceiling.

This kitchen replaced the one original to this 1963 built residence. The now empty nester couple entertain frequently including their large extended family during the holidays. Separating work and social spaces was as important as crafting a space that was conducive to their love of cooking and hanging with family and friends. Simple lines, simple cleanup, and classic tones create an environment that will be in style for many years. Subtle unique touches like the painted wood ceiling, pop up island receptacle/usb and receptacles/usb hidden at the bottom of the upper cabinets add functionality and intrigue. Ample LED lighting on dimmers both ceiling and undercabinet mounted provide ample task lighting. SubZero 42” refrigerator, 36” Viking Range, island pendant lights by Restoration Hardware. The ceiling is framed with white cove molding, the dark colored beadboard actually elevates the feeling of height. It was sanded and spray painted offsite with professional automotive paint equipment. It reflects light beautifully. No one expects this kind of detail and it has been quite fun watching people’s reactions to it. There are white painted perimeter cabinets and Walnut stained island cabinets. A high gloss, mostly white floor was installed from the front door, down the foyer hall and into the kitchen. It contrasts beautifully with the existing dark hardwood floors.Designers Patrick Franz and Kimberly Robbins. Photography by Tom Maday.

We love this kitchen's marble countertops, backsplash, white kitchen cabinetry, and the custom range hoods & vents.
This is an example of an expansive mediterranean u-shaped open plan kitchen in Phoenix with a belfast sink, recessed-panel cabinets, light wood cabinets, quartz worktops, multi-coloured splashback, porcelain splashback, stainless steel appliances, marble flooring, multiple islands, multi-coloured floors, multicoloured worktops and a drop ceiling.
This is an example of an expansive mediterranean u-shaped open plan kitchen in Phoenix with a belfast sink, recessed-panel cabinets, light wood cabinets, quartz worktops, multi-coloured splashback, porcelain splashback, stainless steel appliances, marble flooring, multiple islands, multi-coloured floors, multicoloured worktops and a drop ceiling.

This is an example of an expansive u-shaped kitchen/diner in Seattle with a submerged sink, raised-panel cabinets, dark wood cabinets, granite worktops, black splashback, granite splashback, integrated appliances, marble flooring, an island, multi-coloured floors, black worktops and a drop ceiling.
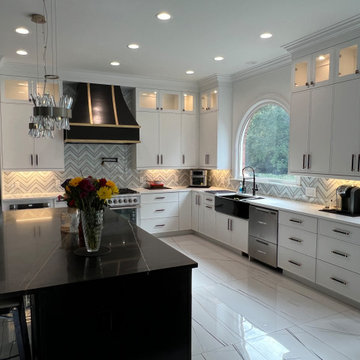
Large classic kitchen/diner in Atlanta with a belfast sink, white cabinets, limestone worktops, multi-coloured splashback, ceramic splashback, black appliances, marble flooring, an island, white floors, white worktops and a drop ceiling.
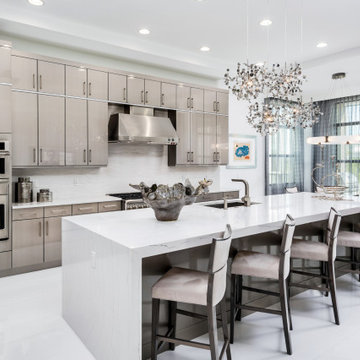
Photo of a large contemporary l-shaped open plan kitchen in Miami with a submerged sink, flat-panel cabinets, grey cabinets, marble worktops, white splashback, marble splashback, stainless steel appliances, marble flooring, an island, white floors, white worktops and a drop ceiling.
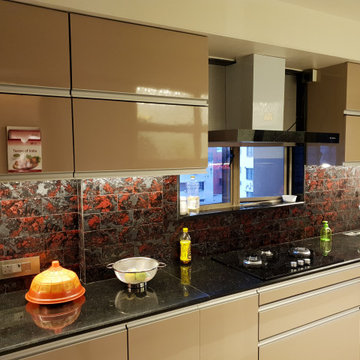
Modern Modular kitchen , small modern Kitchen, Using tandem box drawers with G-profile handle , Black galaxy granite counter top with red mosaic tiles as back splash . use faber chimney hoods and Glass top hobs
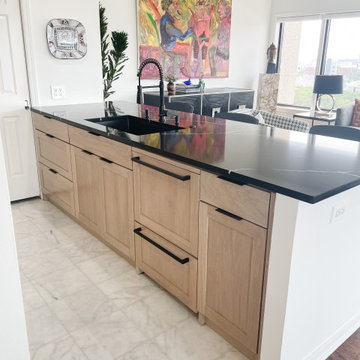
All new, custom kitchen cabinet design and appliances. New quartz countertop and backsplash. New hardware.
Inspiration for a small modern galley open plan kitchen in Dallas with a submerged sink, shaker cabinets, light wood cabinets, engineered stone countertops, black splashback, engineered quartz splashback, integrated appliances, marble flooring, a breakfast bar, white floors, black worktops and a drop ceiling.
Inspiration for a small modern galley open plan kitchen in Dallas with a submerged sink, shaker cabinets, light wood cabinets, engineered stone countertops, black splashback, engineered quartz splashback, integrated appliances, marble flooring, a breakfast bar, white floors, black worktops and a drop ceiling.
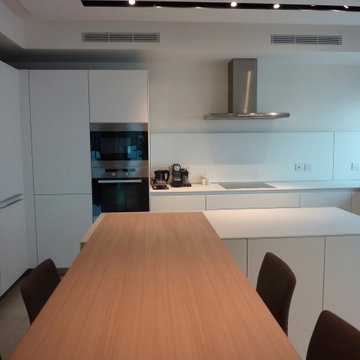
Cucina Bulthaup in laminato bianco con varie colonne per elettrodomestici e dispensa. Isola centrale con tavolo alto snack impiallacciato rovere naturale.

Design ideas for a medium sized contemporary single-wall open plan kitchen in Venice with a double-bowl sink, flat-panel cabinets, yellow cabinets, tile countertops, green splashback, porcelain splashback, integrated appliances, marble flooring, multi-coloured floors, green worktops and a drop ceiling.
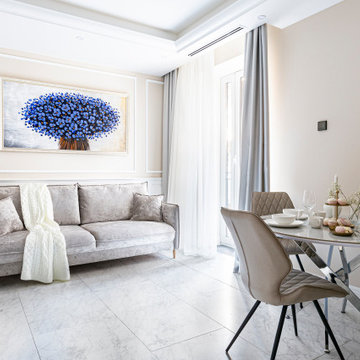
Светлая просторная зона гостиной и кухни
This is an example of a large contemporary grey and white single-wall kitchen/diner in Saint Petersburg with a built-in sink, flat-panel cabinets, beige cabinets, marble worktops, brown splashback, marble splashback, black appliances, marble flooring, no island, white floors, brown worktops, a drop ceiling and a feature wall.
This is an example of a large contemporary grey and white single-wall kitchen/diner in Saint Petersburg with a built-in sink, flat-panel cabinets, beige cabinets, marble worktops, brown splashback, marble splashback, black appliances, marble flooring, no island, white floors, brown worktops, a drop ceiling and a feature wall.
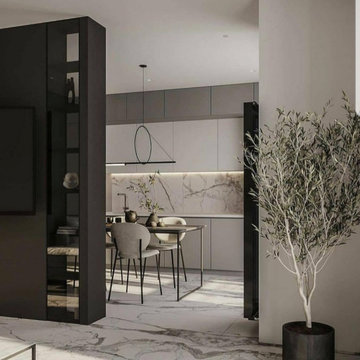
Zona cucina contemporanea, impreziosita dalla presenza di un materiale pregiato come il marmo che la rende elegante e pulita nelle forme e nei materiali.
Il suo abbinamento al legno, scalda l effetto freddo del marmo andando a creare un giusto equilibrio all'interno del nostro ambiente.

Werner Straube Photography
This is an example of a large traditional grey and white u-shaped open plan kitchen in Chicago with recessed-panel cabinets, white splashback, marble flooring, multi-coloured floors, a double-bowl sink, onyx worktops, limestone splashback, stainless steel appliances, a breakfast bar, black worktops and a drop ceiling.
This is an example of a large traditional grey and white u-shaped open plan kitchen in Chicago with recessed-panel cabinets, white splashback, marble flooring, multi-coloured floors, a double-bowl sink, onyx worktops, limestone splashback, stainless steel appliances, a breakfast bar, black worktops and a drop ceiling.
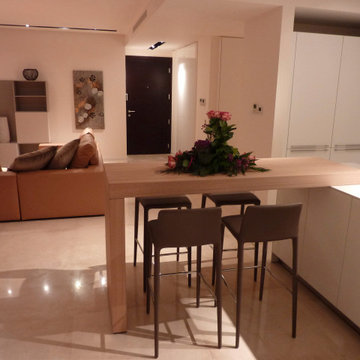
cucina Bulthaup con forma a U in laminato con ampia zona elettrodomestici e colonne. Isola centrale in laminato con anche a gola e push/pull. Tavolo alto snack in rovere naturale impiallacciato. sgabelli alti rivestiti in ecopelle marrone scuro
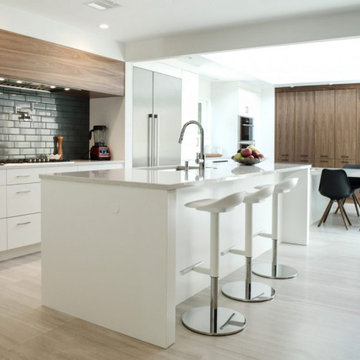
An old secluded kitchen gets a ton of light when opened up on either end. New cabinets, high-end appliances, and durable materials make this kitchen a home cook's dream.
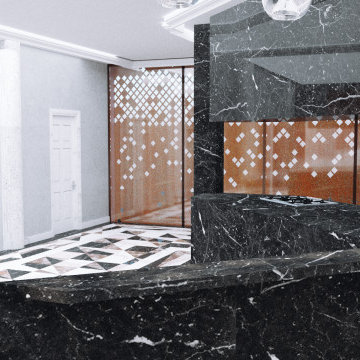
Suelo HALL. Mármol. Geometría.
Large classic galley open plan kitchen in Madrid with an integrated sink, flat-panel cabinets, white cabinets, marble worktops, black splashback, granite splashback, stainless steel appliances, marble flooring, a breakfast bar, pink floors, black worktops and a drop ceiling.
Large classic galley open plan kitchen in Madrid with an integrated sink, flat-panel cabinets, white cabinets, marble worktops, black splashback, granite splashback, stainless steel appliances, marble flooring, a breakfast bar, pink floors, black worktops and a drop ceiling.
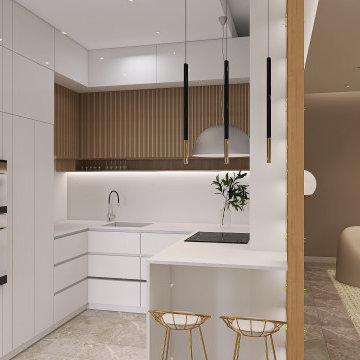
Photo of a medium sized contemporary u-shaped open plan kitchen in Other with an integrated sink, flat-panel cabinets, white cabinets, limestone worktops, white splashback, limestone splashback, stainless steel appliances, marble flooring, a breakfast bar, grey floors, white worktops and a drop ceiling.
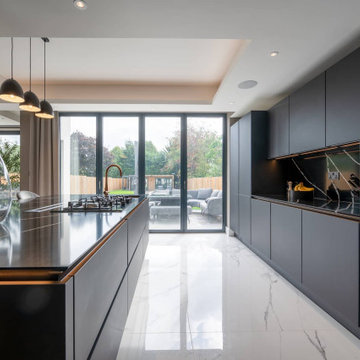
This modern luxe kitchen in Watford Road, St Albans features a sleek design and a black colour palette. Set within a beautiful family home, the kitchen was already a good size, but the client wanted to create an even more showstopping space. To achieve this, we designed an open-plan kitchen that would be perfect for all family members and friends, with plenty of room for everyone.
The space has an L-shaped layout with an island in the middle, perfect for creating a social hub in the kitchen. The Nobilia Easy Touch range in graphite black provided the ideal look and feel, with lacquered anti-fingerprint doors to keep smudges at bay.
We used striking Silestone worktops in eternal marquina with ‘shark's nose’ edges to complement the cabinetry. It has an intense black base contrasted by stark white veins.
To ensure this kitchen was amazing and made to last, we added Siemens and Caple appliances (including an impressive full-size wine fridge), Blanco sinks, and Quooker taps. We also designed a special walk-through unit to the utility room and a hidden boiling water tap in the larder unit.
Kitchen with Marble Flooring and a Drop Ceiling Ideas and Designs
1