Kitchen with Marble Flooring and an Island Ideas and Designs
Refine by:
Budget
Sort by:Popular Today
61 - 80 of 8,495 photos
Item 1 of 3
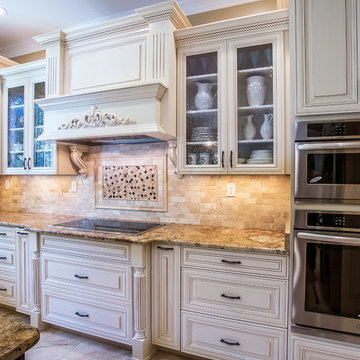
Anna Zagorodna
Medium sized traditional u-shaped kitchen in Richmond with a double-bowl sink, raised-panel cabinets, beige cabinets, granite worktops, beige splashback, stone tiled splashback, stainless steel appliances, marble flooring and an island.
Medium sized traditional u-shaped kitchen in Richmond with a double-bowl sink, raised-panel cabinets, beige cabinets, granite worktops, beige splashback, stone tiled splashback, stainless steel appliances, marble flooring and an island.
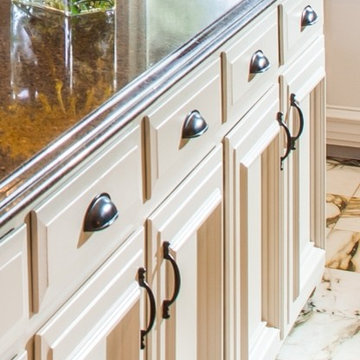
White kitchen cabinets, brown Sile Stone countertops, oil rubbed bronze hardware, and marble tiled floors work well together in this charming kitchen remodel.
We only design, build, and remodel homes that brilliantly reflect the unadorned beauty of everyday living.
For more information about this project please visit: www.gryphonbuilders.com. Or contact Allen Griffin, President of Gryphon Builders, at 281-236-8043 cell or email him at allen@gryphonbuilders.com
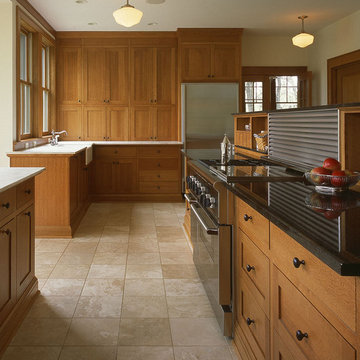
with Yunker/Asmus Architecture, Inc.
Photos by Peter Bastianelli-Kerze
Design ideas for an expansive farmhouse u-shaped kitchen in Minneapolis with a submerged sink, recessed-panel cabinets, medium wood cabinets, granite worktops, stainless steel appliances, marble flooring and an island.
Design ideas for an expansive farmhouse u-shaped kitchen in Minneapolis with a submerged sink, recessed-panel cabinets, medium wood cabinets, granite worktops, stainless steel appliances, marble flooring and an island.

The kitchen and breakfast area are kept simple and modern, featuring glossy flat panel cabinets, modern appliances and finishes, as well as warm woods. The dining area was also given a modern feel, but we incorporated strong bursts of red-orange accents. The organic wooden table, modern dining chairs, and artisan lighting all come together to create an interesting and picturesque interior.
Project Location: The Hamptons. Project designed by interior design firm, Betty Wasserman Art & Interiors. From their Chelsea base, they serve clients in Manhattan and throughout New York City, as well as across the tri-state area and in The Hamptons.
For more about Betty Wasserman, click here: https://www.bettywasserman.com/

A full elevation view to the multi-function coffee bar and pantry which features:
-A custom slide out Stainless Steel top extension
-Lighted pull-out pantry storage
-waterproof engineered quartz top for the coffee station.
-Topped with lighted glass cabinets.
-Custom Non-Beaded Inset Cabinetry by Plain & Fancy.
cabinet finish: matte black

Inspiration for a large modern l-shaped kitchen in Brisbane with light wood cabinets, marble worktops, marble splashback, stainless steel appliances, marble flooring, an island, white floors, a built-in sink, flat-panel cabinets, grey splashback and grey worktops.
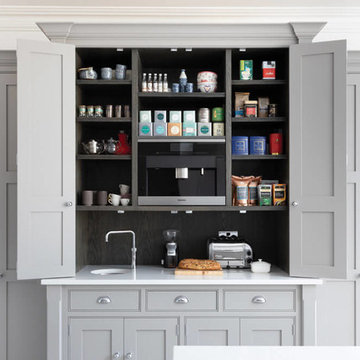
The Shaker style is perfect for modern open plan kitchens. The hand-made cabinetry of our Hartford design is beautifully crafted with balanced proportions and classic detailing such as pillars at each corner of the over-sized island. Shaker style doors and flat-fronted drawers sit within beaded frames and work surfaces are crowned in smooth Silestone for an effect that is both utilitarian and stylishly modern.

This stunning kitchen features black kitchen cabinets, brass hardware, butcher block countertops, custom backsplash and marble floor, which we can't get enough of!
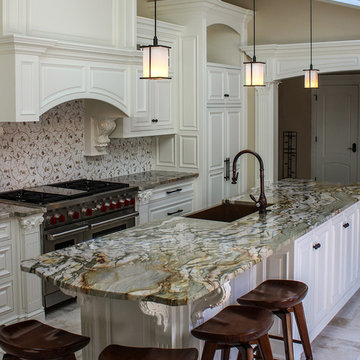
Inspiration for a medium sized contemporary single-wall open plan kitchen in Other with a submerged sink, raised-panel cabinets, white cabinets, granite worktops, multi-coloured splashback, porcelain splashback, stainless steel appliances, marble flooring, an island and white floors.
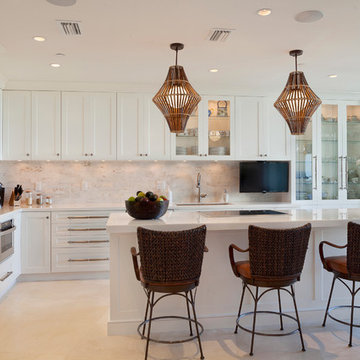
Ed Butera | ibi Designs
This is an example of a large contemporary l-shaped kitchen/diner in Miami with shaker cabinets, white cabinets, beige splashback, an island, a submerged sink, composite countertops, marble splashback, stainless steel appliances, marble flooring, beige floors and white worktops.
This is an example of a large contemporary l-shaped kitchen/diner in Miami with shaker cabinets, white cabinets, beige splashback, an island, a submerged sink, composite countertops, marble splashback, stainless steel appliances, marble flooring, beige floors and white worktops.
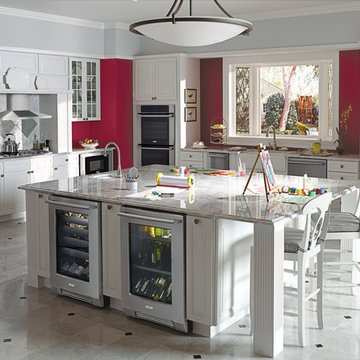
Design ideas for a medium sized classic l-shaped open plan kitchen in Bridgeport with a submerged sink, raised-panel cabinets, white cabinets, marble worktops, white splashback, stone tiled splashback, stainless steel appliances, marble flooring and an island.

Transform your kitchen with our Classic Traditional Kitchen Redesign service. Our expert craftsmanship and attention to detail ensure a timeless and elegant space. From custom cabinetry to farmhouse sinks, we bring your vision to life with functionality and style. Elevate your home with Nailed It Builders for a kitchen that stands the test of time.

Elegant traditional kitchen for the most demanding chef! Side by side 36" built in refrigerators, custom stainless hood, custom glass & marble mosaic backsplash and beyond!
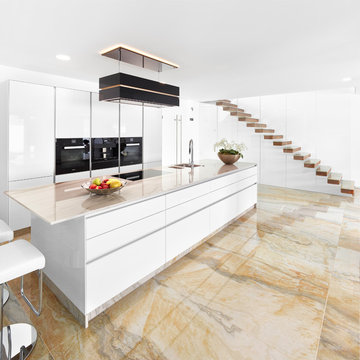
Inspiration for a contemporary galley open plan kitchen in Other with flat-panel cabinets, black appliances, marble flooring, an island, beige floors, a submerged sink and quartz worktops.
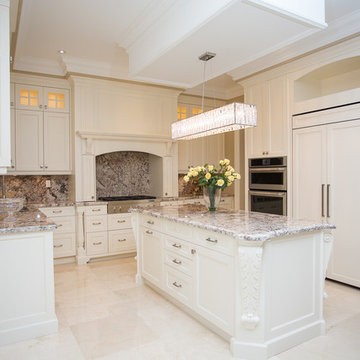
Photo of a large traditional u-shaped open plan kitchen in Toronto with recessed-panel cabinets, white cabinets, granite worktops, stainless steel appliances, an island, marble flooring, multi-coloured splashback, stone slab splashback and a double-bowl sink.
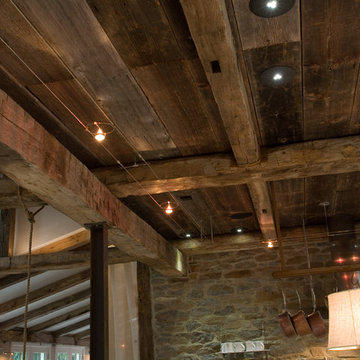
This project was a long labor of love. The clients adored this eclectic farm home from the moment they first opened the front door. They knew immediately as well that they would be making many careful changes to honor the integrity of its old architecture. The original part of the home is a log cabin built in the 1700’s. Several additions had been added over time. The dark, inefficient kitchen that was in place would not serve their lifestyle of entertaining and love of cooking well at all. Their wish list included large pro style appliances, lots of visible storage for collections of plates, silverware, and cookware, and a magazine-worthy end result in terms of aesthetics. After over two years into the design process with a wonderful plan in hand, construction began. Contractors experienced in historic preservation were an important part of the project. Local artisans were chosen for their expertise in metal work for one-of-a-kind pieces designed for this kitchen – pot rack, base for the antique butcher block, freestanding shelves, and wall shelves. Floor tile was hand chipped for an aged effect. Old barn wood planks and beams were used to create the ceiling. Local furniture makers were selected for their abilities to hand plane and hand finish custom antique reproduction pieces that became the island and armoire pantry. An additional cabinetry company manufactured the transitional style perimeter cabinetry. Three different edge details grace the thick marble tops which had to be scribed carefully to the stone wall. Cable lighting and lamps made from old concrete pillars were incorporated. The restored stone wall serves as a magnificent backdrop for the eye- catching hood and 60” range. Extra dishwasher and refrigerator drawers, an extra-large fireclay apron sink along with many accessories enhance the functionality of this two cook kitchen. The fabulous style and fun-loving personalities of the clients shine through in this wonderful kitchen. If you don’t believe us, “swing” through sometime and see for yourself! Matt Villano Photography

Large contemporary galley open plan kitchen in Paris with a single-bowl sink, recessed-panel cabinets, marble worktops, white splashback, marble splashback, integrated appliances, marble flooring, an island, white floors, white worktops and a drop ceiling.
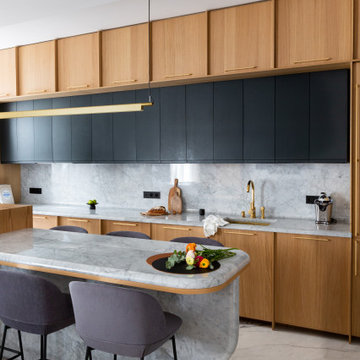
Photo of a large contemporary galley open plan kitchen in Paris with a single-bowl sink, recessed-panel cabinets, marble worktops, white splashback, marble splashback, integrated appliances, marble flooring, an island, white floors, white worktops and a drop ceiling.

Close up view of the Island Counter top; Cambria Brittanica Gold. Faucet: Brizo Brushed Gold
Inspiration for an expansive mediterranean galley kitchen/diner in Other with a belfast sink, beaded cabinets, black cabinets, engineered stone countertops, beige splashback, marble splashback, black appliances, marble flooring, an island, multi-coloured floors and beige worktops.
Inspiration for an expansive mediterranean galley kitchen/diner in Other with a belfast sink, beaded cabinets, black cabinets, engineered stone countertops, beige splashback, marble splashback, black appliances, marble flooring, an island, multi-coloured floors and beige worktops.
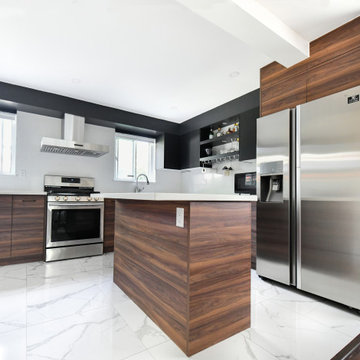
This is an example of a large modern l-shaped enclosed kitchen in Toronto with a submerged sink, flat-panel cabinets, dark wood cabinets, composite countertops, stainless steel appliances, marble flooring, an island, white floors and white worktops.
Kitchen with Marble Flooring and an Island Ideas and Designs
4