Kitchen with Marble Flooring and Brown Floors Ideas and Designs
Refine by:
Budget
Sort by:Popular Today
161 - 180 of 299 photos
Item 1 of 3
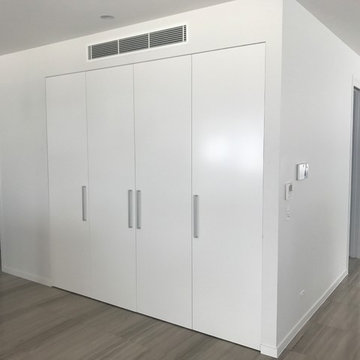
Medium sized modern l-shaped kitchen pantry in Brisbane with a submerged sink, flat-panel cabinets, white cabinets, engineered stone countertops, white splashback, glass sheet splashback, stainless steel appliances, marble flooring, an island and brown floors.
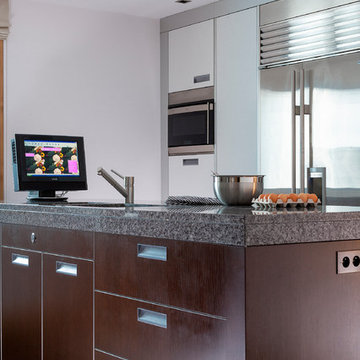
neil davis
Small contemporary u-shaped enclosed kitchen in Other with flat-panel cabinets, white cabinets, granite worktops, metal splashback, stainless steel appliances, marble flooring, an island, brown floors and multicoloured worktops.
Small contemporary u-shaped enclosed kitchen in Other with flat-panel cabinets, white cabinets, granite worktops, metal splashback, stainless steel appliances, marble flooring, an island, brown floors and multicoloured worktops.
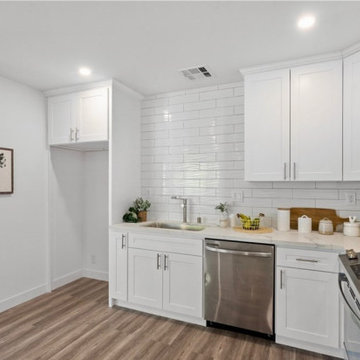
This beautiful renovated single story home features an open-concept kitchen and living space to all the natural light, this property offers plenty of room for the whole family to enjoy. The interior features a 3 bedroom, 2 bath open floorplan, approx. 1082 sq. ft. The high quality finishes throughout include new wood flooring, decorative stone tile and countertops, new windows, upgraded kitchen and stainless steel appliances, both bathrooms include beautiful stone tub and shower enclosures, custom faucets and fixtures and much more. Enjoy the fresh outdoors with the nicely landscaped front yard and a spacious side and rear yard to allow for RV parking and a two car garage.
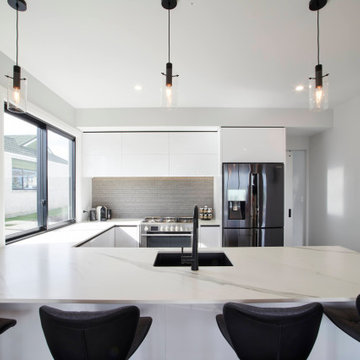
This luxury home on Torkar Road was a high end build out on Clark’s Beach in Auckland that we worked together on with one of our regular clients. Although the staircase design showed it was a normal spinal stringer (floating staircase), this ended up being a very interesting project.
One component of the stairs that our Stairworks team developed on was that the fixings were hidden where the metal balustrades joined into the wooden treads. We did this to the floating stairs to give a clean look to the treads without having the fixings take away from the overall modern design of the solid oak treads and steel spindle balustrade.
Additionally, this staircase design was able to pass engineering and building consent because the metal balustrade is high strength and rigid. This also allowed us to avoid needing any stanchions, which are the thicker posts, allowing us to stick with the sleek look.
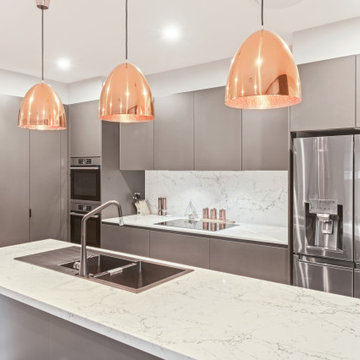
Photo of a large contemporary l-shaped open plan kitchen in Sydney with a double-bowl sink, flat-panel cabinets, grey cabinets, marble worktops, multi-coloured splashback, marble splashback, stainless steel appliances, marble flooring, an island, brown floors and white worktops.
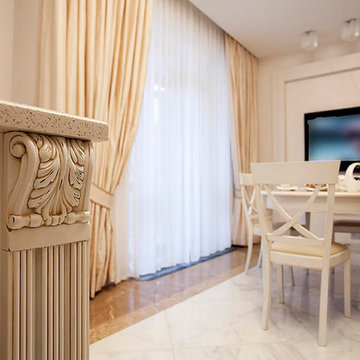
дизайн кухни в стиле современная классика
Inspiration for a large classic single-wall kitchen/diner in Saint Petersburg with a submerged sink, raised-panel cabinets, composite countertops, marble flooring, an island, brown floors and a coffered ceiling.
Inspiration for a large classic single-wall kitchen/diner in Saint Petersburg with a submerged sink, raised-panel cabinets, composite countertops, marble flooring, an island, brown floors and a coffered ceiling.
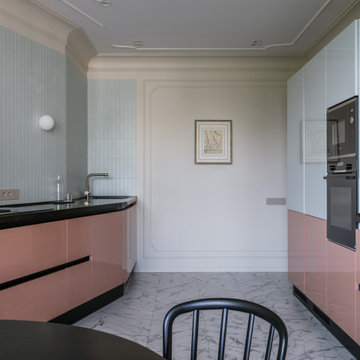
Из исходных данный у нас было, отделённое монолитной стеной, пространство кухни, зона спальни с большой светлой лоджией и панорамными окнами, дающими хорошее естественное освещение и общий санузел, который мы разделили на два. И довольно обширная зона с двумя окнами посередине квартиры, которая и представляла основную загвоздку. Из этого пространства нам нужно было создать, по заданию заказчиков, две вместительные детские комнаты и из оставшегося пространство создать холл-гостиную. Так же рядом со входом в квартиру необходимо было расположить гардеробную комнату. Исходя из этих условия мы и провели всю перепланировку.
Главная идея проекта - создать лёгкий и светлый интерьер с настроением французской современной квартиры, артистическими азиатскими деталями и цветными пятнами. Спроектировать традиционное пространство на основе классических элементов, наполнив его азиатскими нотками, которые очень любят владельцы, ведь Азия - их излюбленное направление для путешествий, хоть в душе, по характеру и стилю жизни они «утончённые европейцы».
Гостиная - светлое обволакивающее пространство с обтекаемой элегантной мебелью, и графичными тёмными линиями декора и подвесного светильника, перекликающихся с росчерками искусства. Монотонное умиротворяюще пространство, где по вечерам собирается семья. Здесь мы отдали предпочтение контрасту фактур рыхлого текстиля мебели и гладких поверхностей.
В спальне мы создали более экстравагантную атмосферу. Внесли на чистую классическую основу штрихи азиатского колорита, который так любят владельцы. Ширму-изголовье кровати украшает ручная роспись на шёлке по мотивам шинуазри, а подвесные светильники в изголовье кровати напоминают завитки иероглифов.
Кухня так же имеет восточные элементы. Светильники авторства Alexis Dornier, изготовленные ограниченным тиражом из переработанной рисовой бумаги, расположенные над столом, мы собственноручно привезли с острова Бали в чемодане. Чего не сделаешь для любимых заказчиков! Кухонная мебель выполнена в двух оттенках - коралловом и ментоловом. Массивный тёмный стол и граничные силуэты стульев задают ритм, создают контраст и продолжают тему, заданную в гостиной.
Так же в квартире расположены два санузла - ванная комната и душевая. Ванная комната «для девочек» декорирована мрамором и выполнена в нежных пудровых оттенках. Санузел для главы семейства - яркий, а душевая напоминает открытый балийский душ в тропических зарослях.
Детские комнаты для двух девочек тоже спроектированы в нежных оттенках, имеют много места для хранения и письменные столы для занятий и кровати, изголовье которых расположено в нише, для создания ощущения защищённости и комфорта. Подвесные светильники авторства ONG CEN KUANG, созданные из текстильных молний для одежды мы так же привезли сами для заказчиков с острова Бали.
Цветовая палитра проекта разнообразна, но в то же время отчасти сдержана. Нам хотелось добавить цветовые акценты, создать радостный, сочный интерьер, так подходящий по темпераменту заказчикам. Мы использовали несколько цветовых схем, но в тоже время собирая пространство воедино, с помощью нейтральных фоновых оттенков стен во всех комнатах, это хорошая основа для воплощения любого интерьера и соединения всех пространств в единый образ. В гостевом санузле мы позволили себе шалость и покрасили стены в глубокий оттенок зелени. Далее через время и исходя из своих ощущений, меняющихся с течением жизни, заказчики смогут изменять настроение интерьера заменяя искусство в интерьере, текстиль и некоторые предметы, для этого мы намеренно оставили такую возможность.
Во всей квартире мы используем приточно-вытяжную вентиляцию и кондиционирования. На наш взгляд это очень важно с точки зрения здоровья и комфорта жильцов. Так же в кухне мы отказались от навесной верхней вытяжки, использую варочную поверхность Elica NIKOLATESLA со встроенной в неё вытяжкой, это визуально облегчает композицию, убирая верхние шкафы.
Как мы рассказывали ранее, 5 светильников для наших заказчиков мы привезли с острова Бали. Мы очень сдружились со всем семейством и нам захотелось привнести что-то необычное и эксклюзивное в интерьер. Поэтому находясь в командировке на другом нашем Балийском объекте, мы выделили несколько дней на поиски и подобрали для интерьера эти классные предметы с другого конца света, которые в итоге еле-еле поместились в огромный чемодан и были заботливо доставлены нами собственноручно в Москву.
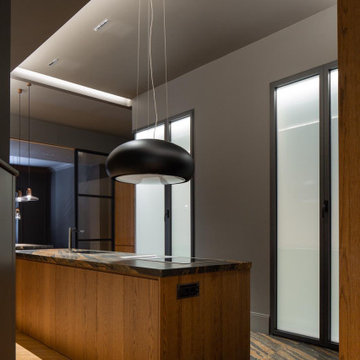
SP La cocina combina vetas de color ocre sobre el fondo marrón del mármol con el zigzag de la madera de roble, que recubre tanto el suelo dispuesto en espiga como los frentes de las armariadas.
Se ha dejado visto el ladrillo original antiguo en la pared principal, y el resto de paramentos son en color gris.
La luz natural del patio acristalado baña el espacio, acompañada de la luz artificial de los leds lineales del techo, donde se ha dejado una viga vista de acero de la estructura original.
EN The kitchen combines the ocher colour of the veins with the brown background of the marble with the zigzag of the oak, which covers both the floor and the fronts of the cabinets.
The original old brick has been maintained seen on the main wall, and the rest of the walls are in Gray colour. The natural light from the glazed patio bathes the space, accompanied by artificial light of the linear LEDs on the ceiling, where a visible steel beam from the original structure has been left.
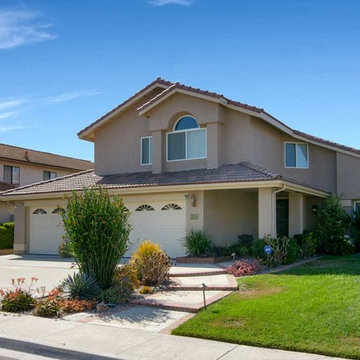
This beautiful kitchen addition located in Rancho Penasquitos was once a closed and dark galley kitchen. The objective in this project was to open the space and make this kitchen larger. The cabinetry is from Starmark with a species of oak wood with a hazelnut finish. The island is also oak wood with a marshmallow cream finish. The countertop is a gorgeous white hue and contains beautiful veining is from Cambria. This countertop is called Summerhill and it also has a bevel edge. The backsplash is a 3x6 subway fawn "matte" with 4" vertical strip on sides of the hood. Stainless steel appliances and touches can be seen throughout this kitchen. The kitchen sink is a beautiful Franke Orca single bowl perfect for large pots and pans. Stainless steel appliances including a wine fridge, oven, microwave, dishwasher and refrigerator complement the overall look of this space. This kitchen is perfect for entertaining and the bigger layout allows more flow throughout the space. Photos by Preview First.
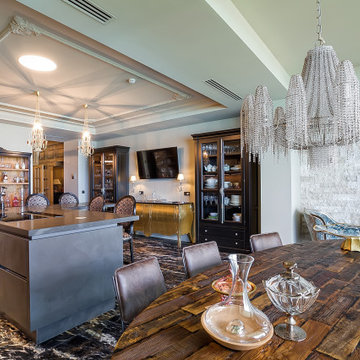
This is an example of a large bohemian galley kitchen in Other with a submerged sink, quartz worktops, stone tiled splashback, coloured appliances, marble flooring, an island and brown floors.
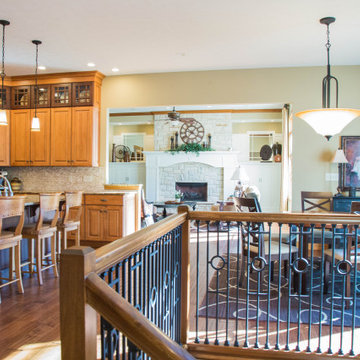
The kitchen, dining and living areas flow together to create an ideal area for entertaining.
Inspiration for a large traditional single-wall kitchen/diner in Indianapolis with raised-panel cabinets, medium wood cabinets, granite worktops, multi-coloured splashback, ceramic splashback, marble flooring, an island, brown floors and multicoloured worktops.
Inspiration for a large traditional single-wall kitchen/diner in Indianapolis with raised-panel cabinets, medium wood cabinets, granite worktops, multi-coloured splashback, ceramic splashback, marble flooring, an island, brown floors and multicoloured worktops.
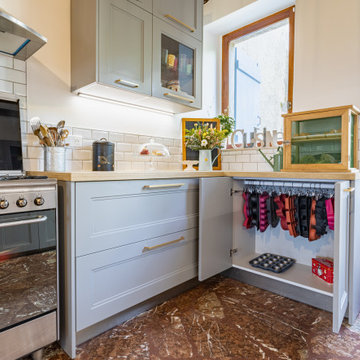
Meuble spécialement conçu pour la cliente qui m'a soumis l'idée de suspendre ses moules à gâteaux et voici le résultat... on lance un brevet ?
Large farmhouse galley enclosed kitchen in Lyon with a belfast sink, glass-front cabinets, grey cabinets, laminate countertops, white splashback, metro tiled splashback, stainless steel appliances, marble flooring, no island, brown floors, beige worktops and exposed beams.
Large farmhouse galley enclosed kitchen in Lyon with a belfast sink, glass-front cabinets, grey cabinets, laminate countertops, white splashback, metro tiled splashback, stainless steel appliances, marble flooring, no island, brown floors, beige worktops and exposed beams.
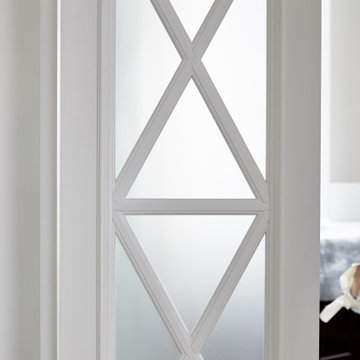
Матовое стекло в сочетании с покрытием из белой эмали смотрится эффектно и элегантно. Полотна пропускают дневной свет, что придает интерьеру еще больше изящности. А массивный короб в белой эмали с классическими наличниками лишь выделяет проем, не отягощая собой интерьер.
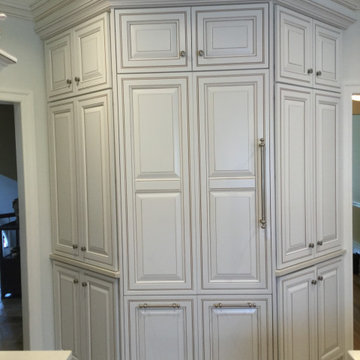
Traditional kitchen Decora Cabinetry Chantille with glaze
Large traditional u-shaped kitchen pantry in New York with a belfast sink, raised-panel cabinets, beige cabinets, engineered stone countertops, white splashback, glass tiled splashback, stainless steel appliances, marble flooring, an island, brown floors and white worktops.
Large traditional u-shaped kitchen pantry in New York with a belfast sink, raised-panel cabinets, beige cabinets, engineered stone countertops, white splashback, glass tiled splashback, stainless steel appliances, marble flooring, an island, brown floors and white worktops.
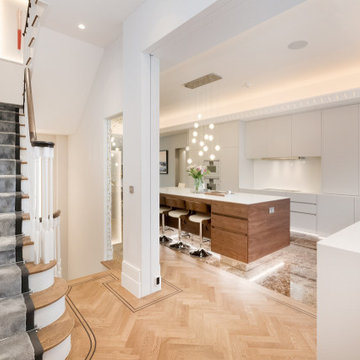
Architecture and Interior Design by PTP Architects; Works by W&M Construction; Photography by Owner
Large eclectic l-shaped open plan kitchen in London with a submerged sink, flat-panel cabinets, white cabinets, composite countertops, white splashback, stainless steel appliances, marble flooring, an island, brown floors, white worktops and a coffered ceiling.
Large eclectic l-shaped open plan kitchen in London with a submerged sink, flat-panel cabinets, white cabinets, composite countertops, white splashback, stainless steel appliances, marble flooring, an island, brown floors, white worktops and a coffered ceiling.
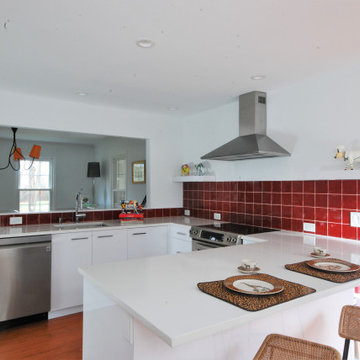
Design ideas for a modern u-shaped kitchen/diner in Philadelphia with a submerged sink, flat-panel cabinets, white cabinets, engineered stone countertops, red splashback, porcelain splashback, stainless steel appliances, marble flooring, a breakfast bar, brown floors and white worktops.
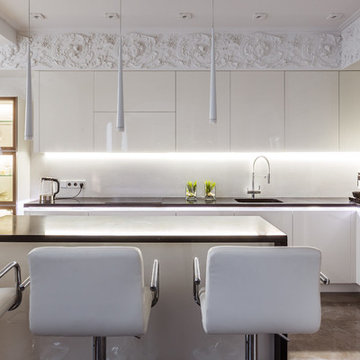
Inspiration for a medium sized modern l-shaped open plan kitchen in Other with flat-panel cabinets, white cabinets, granite worktops, white splashback, white appliances, marble flooring, an island, brown floors and an integrated sink.
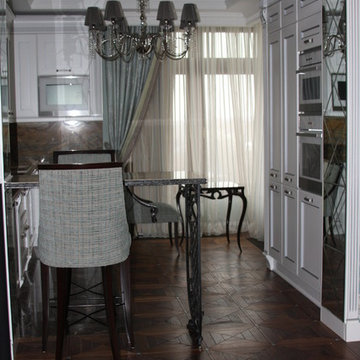
Автор : дизайнер Светлана Козлова
Large classic l-shaped kitchen/diner in Moscow with a built-in sink, recessed-panel cabinets, white cabinets, marble worktops, multi-coloured splashback, marble splashback, white appliances, marble flooring, no island, brown floors and multicoloured worktops.
Large classic l-shaped kitchen/diner in Moscow with a built-in sink, recessed-panel cabinets, white cabinets, marble worktops, multi-coloured splashback, marble splashback, white appliances, marble flooring, no island, brown floors and multicoloured worktops.
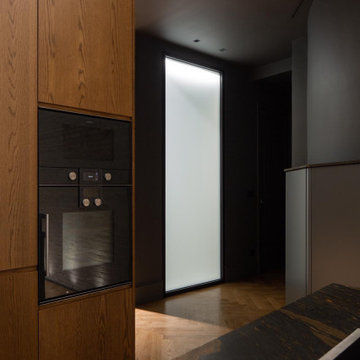
SP La cocina combina vetas de color ocre sobre el fondo marrón del mármol con el zigzag de la madera de roble, que recubre tanto el suelo dispuesto en espiga como los frentes de las armariadas.
Se ha dejado visto el ladrillo original antiguo en la pared principal, y el resto de paramentos son en color gris.
La luz natural del patio acristalado baña el espacio, acompañada de la luz artificial de los leds lineales del techo, donde se ha dejado una viga vista de acero de la estructura original.
EN The kitchen combines the ocher colour of the veins with the brown background of the marble with the zigzag of the oak, which covers both the floor and the fronts of the cabinets.
The original old brick has been maintained seen on the main wall, and the rest of the walls are in Gray colour. The natural light from the glazed patio bathes the space, accompanied by artificial light of the linear LEDs on the ceiling, where a visible steel beam from the original structure has been left.
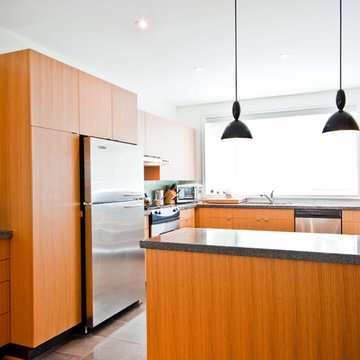
Large classic l-shaped kitchen/diner in Other with a submerged sink, flat-panel cabinets, medium wood cabinets, engineered stone countertops, grey splashback, glass tiled splashback, stainless steel appliances, marble flooring, an island and brown floors.
Kitchen with Marble Flooring and Brown Floors Ideas and Designs
9