Kitchen with Marble Flooring and Ceramic Flooring Ideas and Designs
Refine by:
Budget
Sort by:Popular Today
141 - 160 of 120,155 photos
Item 1 of 3
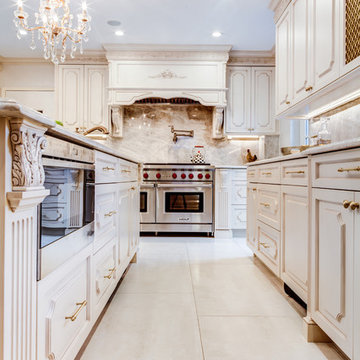
Traditional raised panel custom kitchen designed and supplied by Teoria Interiors. The look was completed with Subzero & Wolf appliances, Satin brass finish door hardware and a beautiful quartzite stone for countertop and backsplash.
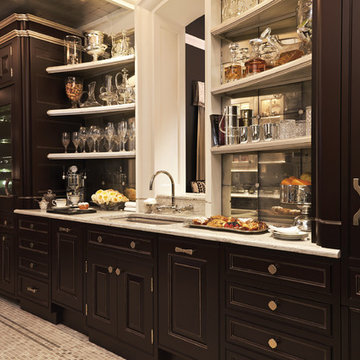
Photo of a medium sized classic single-wall open plan kitchen in Nashville with a submerged sink, dark wood cabinets, beige floors, raised-panel cabinets, engineered stone countertops, metallic splashback, mirror splashback, stainless steel appliances, ceramic flooring, no island and beige worktops.
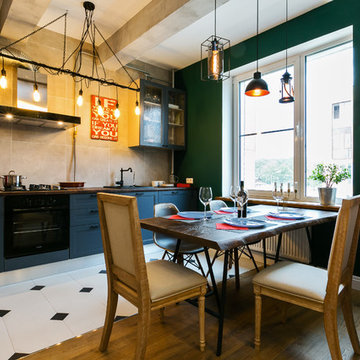
Ильина Лаура
Inspiration for a small industrial single-wall kitchen/diner in Moscow with a built-in sink, recessed-panel cabinets, grey cabinets, copper worktops, grey splashback, porcelain splashback, stainless steel appliances, ceramic flooring, no island and white floors.
Inspiration for a small industrial single-wall kitchen/diner in Moscow with a built-in sink, recessed-panel cabinets, grey cabinets, copper worktops, grey splashback, porcelain splashback, stainless steel appliances, ceramic flooring, no island and white floors.
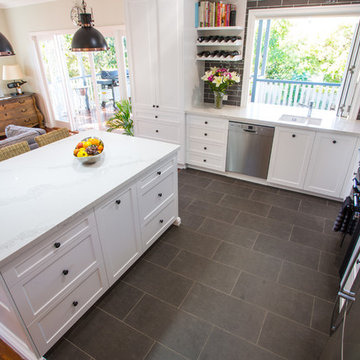
Inspiration for a large classic l-shaped open plan kitchen in Brisbane with a submerged sink, shaker cabinets, white cabinets, engineered stone countertops, grey splashback, metro tiled splashback, black appliances, ceramic flooring, an island and grey floors.
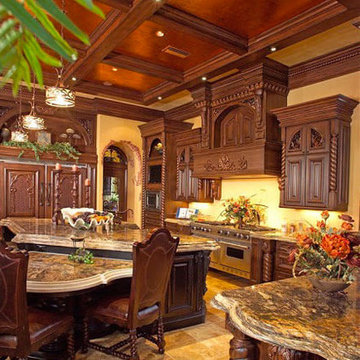
This is an example of a medium sized victorian u-shaped kitchen/diner in Denver with a belfast sink, raised-panel cabinets, dark wood cabinets, granite worktops, stainless steel appliances, ceramic flooring, an island and beige floors.

Bespoke kitchen fitted in a Henderson Road residence. The open plan design is completed with an L-shaped island with breakfast bar and stone countertops. This functional and sleek design is perfect for the family and when entertaining.
InHouse Photography
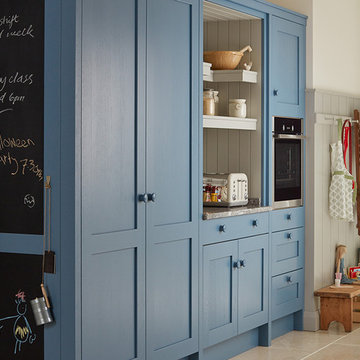
Photo of a medium sized rural galley open plan kitchen in Dublin with a single-bowl sink, shaker cabinets, blue cabinets, granite worktops, integrated appliances, ceramic flooring and no island.

Inspiration for a traditional u-shaped kitchen pantry in Grand Rapids with white cabinets, marble worktops, marble splashback, ceramic flooring, multi-coloured floors, a belfast sink, glass-front cabinets and white splashback.

Liz Andrews Photography & Design
Design ideas for a medium sized modern galley open plan kitchen in Other with a double-bowl sink, flat-panel cabinets, grey cabinets, granite worktops, white splashback, glass sheet splashback, stainless steel appliances, ceramic flooring, an island, white floors and beige worktops.
Design ideas for a medium sized modern galley open plan kitchen in Other with a double-bowl sink, flat-panel cabinets, grey cabinets, granite worktops, white splashback, glass sheet splashback, stainless steel appliances, ceramic flooring, an island, white floors and beige worktops.

Photo of a medium sized classic u-shaped kitchen/diner in Cedar Rapids with a belfast sink, flat-panel cabinets, medium wood cabinets, granite worktops, beige splashback, mosaic tiled splashback, ceramic flooring, an island, stainless steel appliances and beige floors.
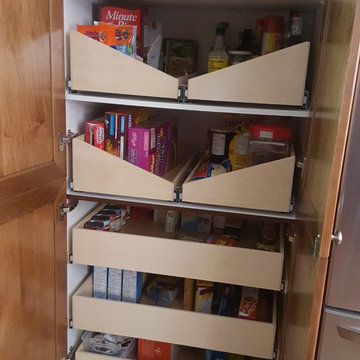
Inspiration for a traditional kitchen in Toronto with medium wood cabinets, granite worktops, ceramic flooring and brown floors.
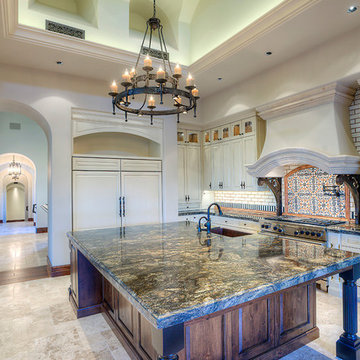
We absolutely adore this kitchen's arched entryways, the integrated appliances (built-in fridge!), white painted cabinets, ceiling design, and granite countertops.
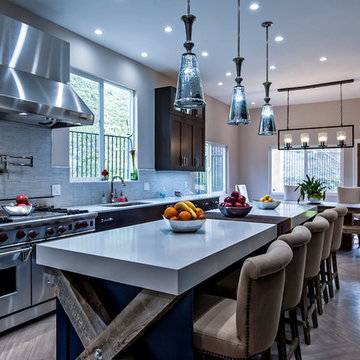
designed by @D. Zucker Design
Inspiration for an expansive traditional galley kitchen/diner in Los Angeles with a submerged sink, shaker cabinets, dark wood cabinets, engineered stone countertops, white splashback, matchstick tiled splashback, stainless steel appliances, marble flooring, an island and brown floors.
Inspiration for an expansive traditional galley kitchen/diner in Los Angeles with a submerged sink, shaker cabinets, dark wood cabinets, engineered stone countertops, white splashback, matchstick tiled splashback, stainless steel appliances, marble flooring, an island and brown floors.

This is an example of a medium sized urban l-shaped open plan kitchen in Orlando with brick splashback, stainless steel appliances, an island, a submerged sink, brown cabinets, concrete worktops, red splashback, ceramic flooring, beige floors and raised-panel cabinets.

This is an example of an expansive modern single-wall open plan kitchen in Miami with a submerged sink, flat-panel cabinets, white cabinets, marble worktops, stainless steel appliances, marble flooring and an island.

This is an example of a large contemporary l-shaped kitchen in San Diego with a submerged sink, glass-front cabinets, white cabinets, white splashback, stainless steel appliances, an island, marble worktops, stone slab splashback, marble flooring and white floors.
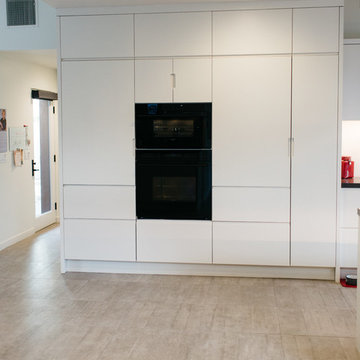
Photo of a medium sized modern u-shaped open plan kitchen in Salt Lake City with a double-bowl sink, flat-panel cabinets, white cabinets, white splashback, stone slab splashback, black appliances, ceramic flooring and an island.
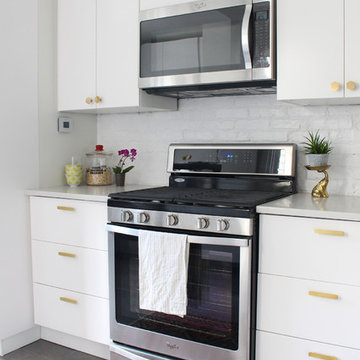
Chaney Widmer
Inspiration for a medium sized modern l-shaped kitchen in Philadelphia with a submerged sink, flat-panel cabinets, white cabinets, engineered stone countertops, white splashback, stainless steel appliances and ceramic flooring.
Inspiration for a medium sized modern l-shaped kitchen in Philadelphia with a submerged sink, flat-panel cabinets, white cabinets, engineered stone countertops, white splashback, stainless steel appliances and ceramic flooring.
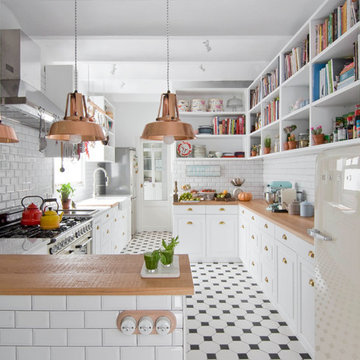
Trabajo realizado por el estudio ESPACIO EN BLANCO.
Interiorista: BÁRBARA AURELL
www.espacioenblancoestudio.com
Año del proyecto: 2016
País: España
Foto: Nina Antón

Inspiration for a small classic galley enclosed kitchen in New York with a submerged sink, shaker cabinets, blue cabinets, wood worktops, white splashback, metro tiled splashback, stainless steel appliances, marble flooring and no island.
Kitchen with Marble Flooring and Ceramic Flooring Ideas and Designs
8