Kitchen with Marble Flooring and Exposed Beams Ideas and Designs
Refine by:
Budget
Sort by:Popular Today
1 - 20 of 139 photos
Item 1 of 3

Looking into the U shape kitchen area, with tiled back wall, butternut floating shelves and brass library lamps. The base cabinets are BM Midnight, the wall cabinet BM Simply White. The countertop is honed Imperial Danby marble.

This is an example of a large country u-shaped enclosed kitchen in New York with a built-in sink, shaker cabinets, white cabinets, marble worktops, black splashback, marble splashback, black appliances, marble flooring, an island, multi-coloured floors, black worktops and exposed beams.

This is an example of an expansive traditional u-shaped open plan kitchen in Austin with a submerged sink, raised-panel cabinets, black cabinets, engineered stone countertops, grey splashback, mosaic tiled splashback, integrated appliances, marble flooring, multiple islands, white floors, white worktops and exposed beams.

Featured in House and Home magazine, this Italian Farmhouse inspired kitchen strikes an authentic chord. Ample counter space was included so the family could make homemade pizza and pasta and a small pantry prep area was included in the design to house a salami slicer. This space is subtle, earthy and inviting, making it a perfect spot for large family gatherings.
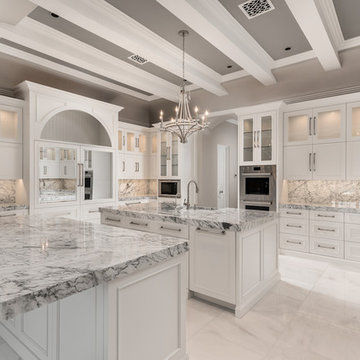
Kitchen double islands, exposed beams, marble backsplash and countertops, and marble floors.
Photo of an expansive mediterranean u-shaped enclosed kitchen in Phoenix with a built-in sink, recessed-panel cabinets, white cabinets, marble worktops, multi-coloured splashback, marble splashback, stainless steel appliances, marble flooring, multiple islands, grey floors and exposed beams.
Photo of an expansive mediterranean u-shaped enclosed kitchen in Phoenix with a built-in sink, recessed-panel cabinets, white cabinets, marble worktops, multi-coloured splashback, marble splashback, stainless steel appliances, marble flooring, multiple islands, grey floors and exposed beams.
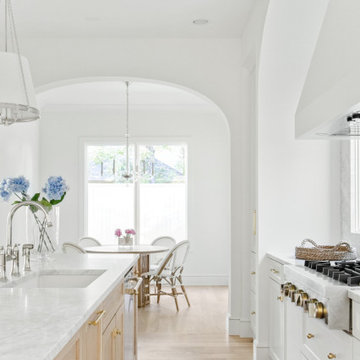
Classic, timeless, and ideally positioned on a picturesque street in the 4100 block, discover this dream home by Jessica Koltun Home. The blend of traditional architecture and contemporary finishes evokes warmth while understated elegance remains constant throughout this Midway Hollow masterpiece. Countless custom features and finishes include museum-quality walls, white oak beams, reeded cabinetry, stately millwork, and white oak wood floors with custom herringbone patterns. First-floor amenities include a barrel vault, a dedicated study, a formal and casual dining room, and a private primary suite adorned in Carrara marble that has direct access to the laundry room. The second features four bedrooms, three bathrooms, and an oversized game room that could also be used as a sixth bedroom. This is your opportunity to own a designer dream home.
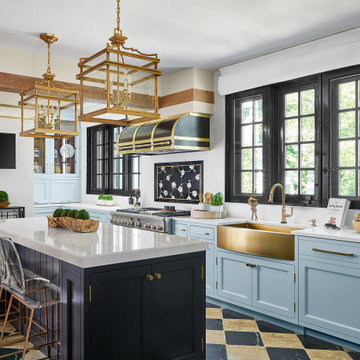
While this kitchen appears traditional in styling, it has many of the modern amenities you would find in any state of the art kitchen including a smart home automation system by Greathomes Technolities which controls the lights, audio system and window shades in the room. The voice activated faucet allows for touchless operation, while clean up is a breeze with the cabinetry’s built in vacuum by Hafele. Cambria is a state of the art solid surface that offers the look and feel of a natural stone with the high tech performance of quartz pairing extremely well with this “well disguised” theme in our kitchen.
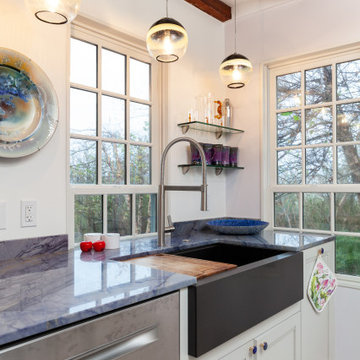
We moved the kitchen in this Rockport Cottage Conversion form a central to a corner location within the home. This provided ample light form windows and lovely views of the manicured yard.

We love a challenge! The existing small bathroom had a corner toilet and funky gold and white tile. To make the space functional for a family we removed a small bedroom to extend the bathroom, which allows room for a large shower and bathtub. Custom cabinetry is tucked into the ceiling slope to allow for towel storage. The dark green cabinetry is offset by a traditional gray and white wallpaper which brings contrast to this unique bathroom.
Partial kitchen remodel to replace and reconfigure upper cabinets, full-height cabinetry, island, and backsplash. The redesign includes design of custom cabinetry, and finish selections. Full bathroom gut and redesign with floor plan changes. Removal of the existing bedroom to create a larger bathroom. The design includes full layout redesign, custom cabinetry design, and all tile, plumbing, lighting, and decor selections.

Design ideas for an expansive classic u-shaped open plan kitchen in Austin with multiple islands, a submerged sink, recessed-panel cabinets, black cabinets, engineered stone countertops, grey splashback, mosaic tiled splashback, integrated appliances, marble flooring, white floors, white worktops and exposed beams.
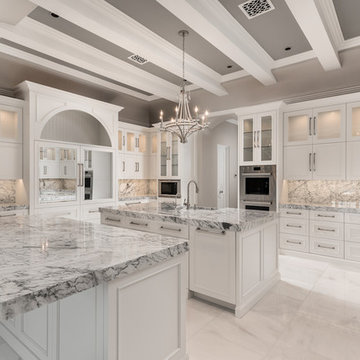
This gorgeous kitchen has double islands, white kitchen cabinetry, marble countertops, and a marble floor.
This is an example of an expansive mediterranean u-shaped enclosed kitchen in Phoenix with a belfast sink, recessed-panel cabinets, white cabinets, marble worktops, multi-coloured splashback, marble splashback, stainless steel appliances, marble flooring, multiple islands, multi-coloured floors, multicoloured worktops and exposed beams.
This is an example of an expansive mediterranean u-shaped enclosed kitchen in Phoenix with a belfast sink, recessed-panel cabinets, white cabinets, marble worktops, multi-coloured splashback, marble splashback, stainless steel appliances, marble flooring, multiple islands, multi-coloured floors, multicoloured worktops and exposed beams.

Large traditional l-shaped open plan kitchen in Los Angeles with a submerged sink, flat-panel cabinets, light wood cabinets, marble worktops, white splashback, mosaic tiled splashback, integrated appliances, marble flooring, an island, black floors, white worktops and exposed beams.

This is an example of a large contemporary single-wall open plan kitchen in Bilbao with a submerged sink, flat-panel cabinets, beige cabinets, quartz worktops, black appliances, marble flooring, an island, beige floors, brown worktops and exposed beams.

Looking into the U shape kitchen area, with tiled back wall, butternut floating shelves and brass library lamps. The base cabinets are BM Midnight. The countertop is honed Imperial Danby marble.
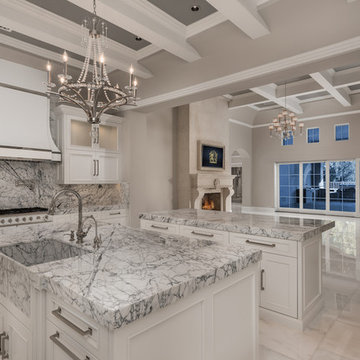
Custom white kitchen cabinets and marble slab countertops.
Expansive mediterranean u-shaped enclosed kitchen in Phoenix with a built-in sink, recessed-panel cabinets, white cabinets, marble worktops, multi-coloured splashback, marble splashback, stainless steel appliances, marble flooring, multiple islands, grey floors and exposed beams.
Expansive mediterranean u-shaped enclosed kitchen in Phoenix with a built-in sink, recessed-panel cabinets, white cabinets, marble worktops, multi-coloured splashback, marble splashback, stainless steel appliances, marble flooring, multiple islands, grey floors and exposed beams.
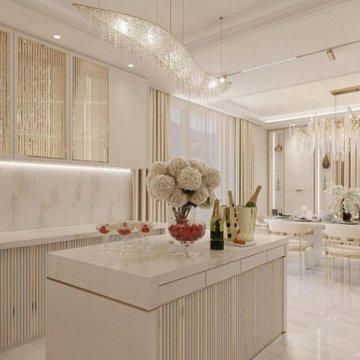
Marble Marble Marble...Salma & Marco ..enjoy your new Kitchen Lisa White Design
Inspiration for an expansive mediterranean u-shaped kitchen/diner in Los Angeles with a built-in sink, glass-front cabinets, white cabinets, marble worktops, white splashback, marble splashback, coloured appliances, marble flooring, an island, white floors, white worktops and exposed beams.
Inspiration for an expansive mediterranean u-shaped kitchen/diner in Los Angeles with a built-in sink, glass-front cabinets, white cabinets, marble worktops, white splashback, marble splashback, coloured appliances, marble flooring, an island, white floors, white worktops and exposed beams.

This is an example of a large country l-shaped kitchen in Los Angeles with a built-in sink, glass-front cabinets, grey cabinets, marble worktops, white splashback, ceramic splashback, stainless steel appliances, marble flooring, an island, multi-coloured floors, white worktops and exposed beams.
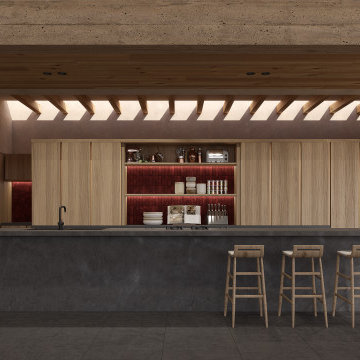
Cocina | Casa Risco - Las Peñitas
Large rustic single-wall kitchen/diner in Mexico City with a submerged sink, flat-panel cabinets, light wood cabinets, marble worktops, red splashback, ceramic splashback, stainless steel appliances, marble flooring, an island, black floors, black worktops and exposed beams.
Large rustic single-wall kitchen/diner in Mexico City with a submerged sink, flat-panel cabinets, light wood cabinets, marble worktops, red splashback, ceramic splashback, stainless steel appliances, marble flooring, an island, black floors, black worktops and exposed beams.
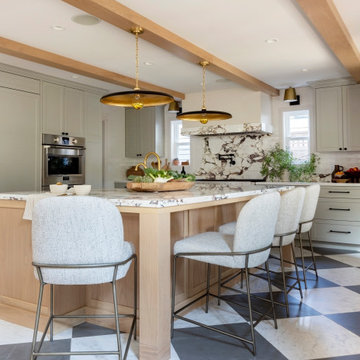
Featured in House and Home magazine, this Italian Farmhouse inspired kitchen strikes an authentic chord. Ample counter space was included so the family could make homemade pizza and pasta and a small pantry prep area was included in the design to house a salami slicer. This space is subtle, earthy and inviting, making it a perfect spot for large family gatherings.

Photo of a medium sized retro u-shaped kitchen/diner in Los Angeles with a submerged sink, flat-panel cabinets, dark wood cabinets, terrazzo worktops, multi-coloured splashback, glass sheet splashback, stainless steel appliances, marble flooring, a breakfast bar, beige floors, brown worktops and exposed beams.
Kitchen with Marble Flooring and Exposed Beams Ideas and Designs
1