Kitchen with Marble Flooring and Feature Lighting Ideas and Designs
Refine by:
Budget
Sort by:Popular Today
1 - 20 of 61 photos
Item 1 of 3

Wall colour: Slaked Lime Mid #149 by Little Greene | Ceilings in Loft White #222 by Little Greene | Pendant light is the Long John 4 light linear fixture by Rubn | Vesper barstools in Laguna Matt & Antique Brass from Barker & Stonehouse | Kitchen joinery custom made by Luxe Projects London (lower cabinetry is sprayed in Corboda #277 by Little Greene) | Stone countertops are Belvedere marble; slabs from Bloom Stones London; cut by AC Stone & Ceramic | Backsplash in toughened bronze mirror | Stone floors are Lombardo marble in a honed finish from Artisans of Devizes
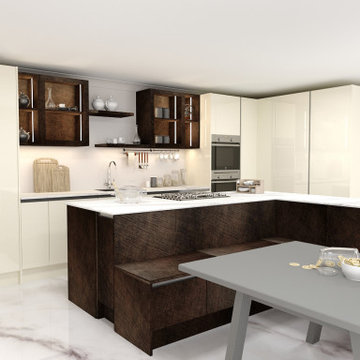
Handleless L-shaped Kitchen in indigo blue colour & granite worktop finish and you may look at this Handleless Gold Kitchen.
Photo of a small modern l-shaped kitchen/diner in London with a single-bowl sink, flat-panel cabinets, yellow cabinets, marble worktops, white splashback, marble flooring, yellow floors, white worktops, a wood ceiling and feature lighting.
Photo of a small modern l-shaped kitchen/diner in London with a single-bowl sink, flat-panel cabinets, yellow cabinets, marble worktops, white splashback, marble flooring, yellow floors, white worktops, a wood ceiling and feature lighting.
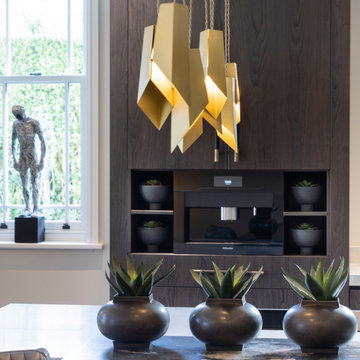
This stunning Hale open plan kitchen was designed in a luxurious, contemporary style featuring bespoke angular lighting and bespoke cabinetry with handcrafted bronze handles. This kitchen space was an award winning design at the Northern Design Awards. The entrance hallway that was also designed in this Cheshire home was lit with carefully selected wall lights that match the same style as the pendant. The rounded doorway was specifically designed to enhance the curved archways that feature throughout the rest of the hallway.
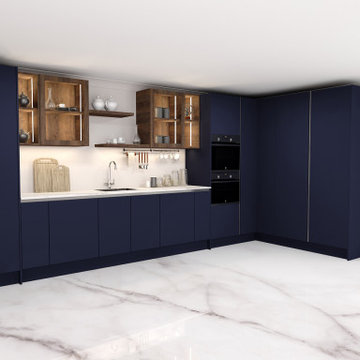
Handleless L-shaped Kitchen in indigo blue colour & granite worktop finish and you may look at this Handleless Blue Kitchen.
This is an example of a small modern l-shaped kitchen/diner in London with a single-bowl sink, flat-panel cabinets, blue cabinets, marble worktops, white splashback, marble flooring, turquoise floors, white worktops, a wood ceiling and feature lighting.
This is an example of a small modern l-shaped kitchen/diner in London with a single-bowl sink, flat-panel cabinets, blue cabinets, marble worktops, white splashback, marble flooring, turquoise floors, white worktops, a wood ceiling and feature lighting.

Cucina Minimal
Design ideas for a large contemporary l-shaped enclosed kitchen in Rome with an integrated sink, flat-panel cabinets, black cabinets, marble worktops, white splashback, marble splashback, black appliances, marble flooring, an island, white floors, white worktops, a drop ceiling and feature lighting.
Design ideas for a large contemporary l-shaped enclosed kitchen in Rome with an integrated sink, flat-panel cabinets, black cabinets, marble worktops, white splashback, marble splashback, black appliances, marble flooring, an island, white floors, white worktops, a drop ceiling and feature lighting.
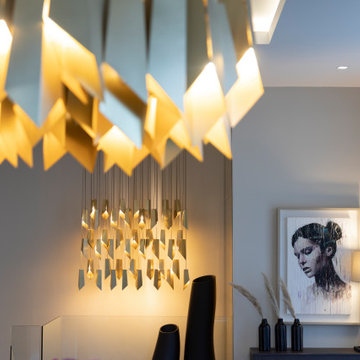
This stunning Hale open plan kitchen was designed in a luxurious, contemporary style featuring bespoke angular lighting and bespoke cabinetry with handcrafted bronze handles. This kitchen space was an award winning design at the Northern Design Awards. The entrance hallway that was also designed in this Cheshire home was lit with carefully selected wall lights that match the same style as the pendant. The rounded doorway was specifically designed to enhance the curved archways that feature throughout the rest of the hallway.
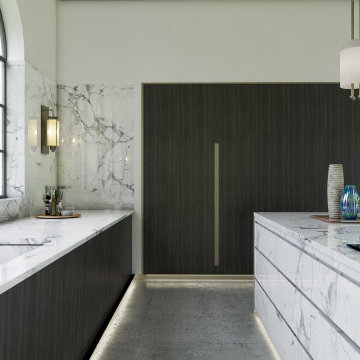
The kitchen at our Surrey project combined wood and marble (specially treated),in an open space for the owner to cook while he hosted. Concealed cabinets with pocket doors in lacquered eucalyptus veneer which reveal a marvelous lit interior.
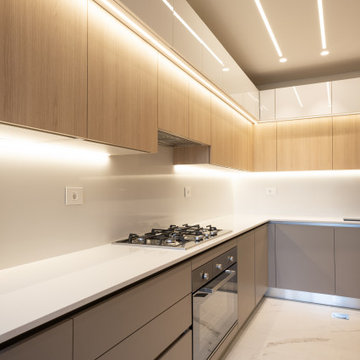
Modern Kitchen with an L-shape working top. It has a double decker cabinets to create more storage using different depth and indirect lighting. This kitchen is a well equipped facility room for the house, it provides all its needs and demands.
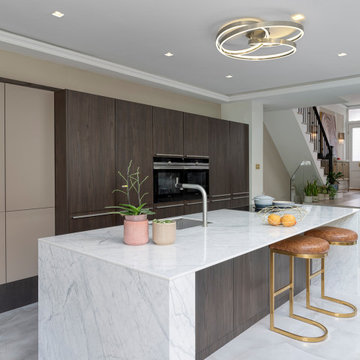
Design ideas for an expansive contemporary grey and brown kitchen/diner in London with a built-in sink, flat-panel cabinets, marble worktops, black appliances, marble flooring, an island, white floors, white worktops and feature lighting.
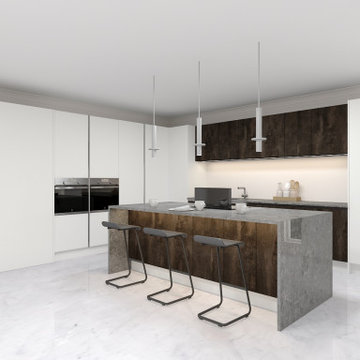
Order your bespoke Alpine White Handleless Kitchen with custom shelving, grey finish worktop, and personalised appliance & cabinet space with Inspired Elements. Shop Your White Kitchen Units here or wishlist this product to book your Free Home Design Visit.
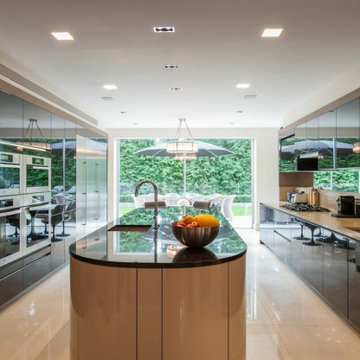
Design ideas for a large modern galley open plan kitchen in London with an integrated sink, flat-panel cabinets, black cabinets, granite worktops, white splashback, marble splashback, stainless steel appliances, marble flooring, an island, white floors and feature lighting.
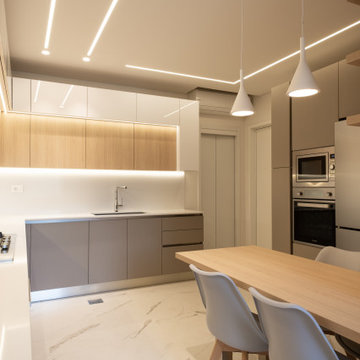
Modern Kitchen with an L-shape working top. It has a double decker cabinets to create more storage using different depth and indirect lighting. This kitchen is a well equipped facility room for the house, it provides all its needs and demands.
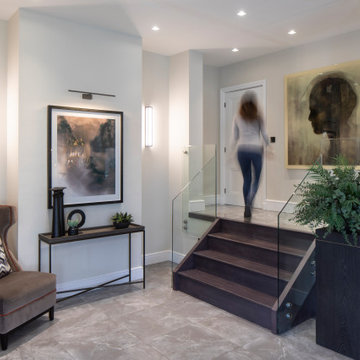
This stunning Hale open plan kitchen was designed in a luxurious, contemporary style featuring bespoke angular lighting and bespoke cabinetry with handcrafted bronze handles. This kitchen space was an award winning design at the Northern Design Awards. The entrance hallway that was also designed in this Cheshire home was lit with carefully selected wall lights that match the same style as the pendant. The rounded doorway was specifically designed to enhance the curved archways that feature throughout the rest of the hallway.
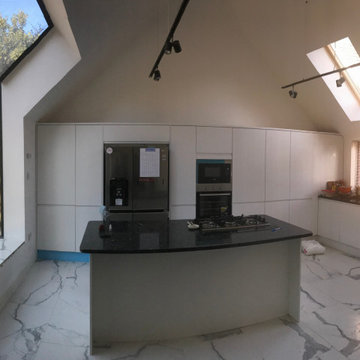
Photo of a large modern grey and white kitchen/diner in Hertfordshire with a built-in sink, white cabinets, granite worktops, black splashback, granite splashback, black appliances, marble flooring, an island, grey floors, black worktops, exposed beams and feature lighting.
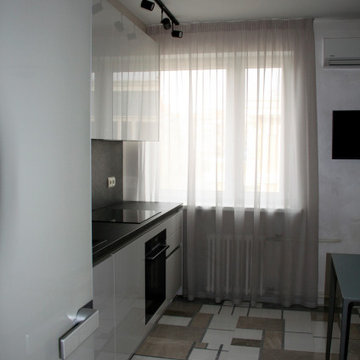
Кухня в современном интерьере с вниманием к качеству предметов, к технологии, к каждой детали и каждому покрытию.
Design ideas for a contemporary grey and white single-wall kitchen/diner in Moscow with a single-bowl sink, flat-panel cabinets, white cabinets, engineered stone countertops, black splashback, engineered quartz splashback, black appliances, marble flooring, black worktops and feature lighting.
Design ideas for a contemporary grey and white single-wall kitchen/diner in Moscow with a single-bowl sink, flat-panel cabinets, white cabinets, engineered stone countertops, black splashback, engineered quartz splashback, black appliances, marble flooring, black worktops and feature lighting.
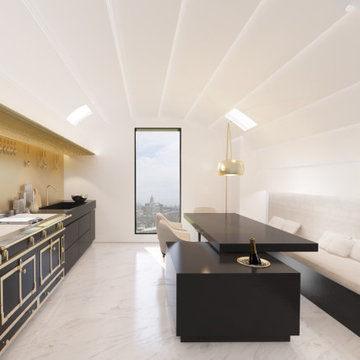
This is an example of a medium sized modern cream and black galley enclosed kitchen in London with a submerged sink, black cabinets, composite countertops, metallic splashback, metal splashback, black appliances, marble flooring, an island, white floors, black worktops, a vaulted ceiling and feature lighting.
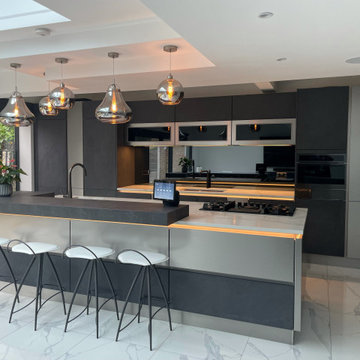
Photo of a medium sized modern grey and black single-wall kitchen/diner in Cheshire with a built-in sink, flat-panel cabinets, stainless steel cabinets, marble worktops, black splashback, glass sheet splashback, black appliances, marble flooring, an island, white floors, white worktops, a drop ceiling and feature lighting.
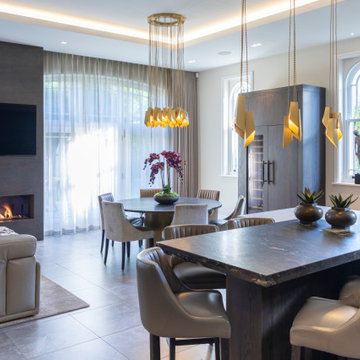
This stunning Hale open plan kitchen was designed in a luxurious, contemporary style featuring bespoke angular lighting and bespoke cabinetry with handcrafted bronze handles. This kitchen space was an award winning design at the Northern Design Awards. The entrance hallway that was also designed in this Cheshire home was lit with carefully selected wall lights that match the same style as the pendant. The rounded doorway was specifically designed to enhance the curved archways that feature throughout the rest of the hallway.
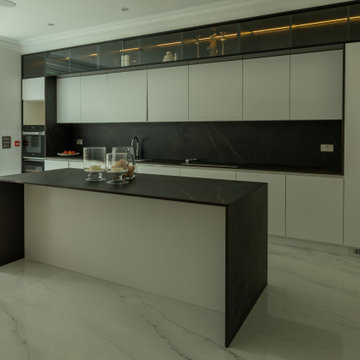
Modern minimalist kitchen with a large island / breakfast bar, integrated appliances, glass display cabinets and push to open cabinets.
Inspiration for a large modern single-wall open plan kitchen in London with a built-in sink, flat-panel cabinets, white cabinets, marble worktops, black splashback, marble splashback, integrated appliances, marble flooring, a breakfast bar, white floors, black worktops and feature lighting.
Inspiration for a large modern single-wall open plan kitchen in London with a built-in sink, flat-panel cabinets, white cabinets, marble worktops, black splashback, marble splashback, integrated appliances, marble flooring, a breakfast bar, white floors, black worktops and feature lighting.
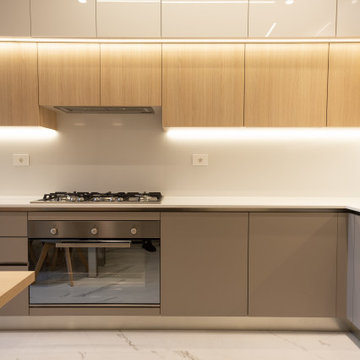
Modern Kitchen with an L-shape working top. It has a double decker cabinets to create more storage using different depth and indirect lighting. This kitchen is a well equipped facility room for the house, it provides all its needs and demands.
Kitchen with Marble Flooring and Feature Lighting Ideas and Designs
1