Kitchen with Marble Splashback and Cork Flooring Ideas and Designs
Refine by:
Budget
Sort by:Popular Today
1 - 20 of 38 photos
Item 1 of 3

Condos are often a challenge – can’t move water, venting has to remain connected to existing ducting and recessed cans may not be an option. In this project, we had an added challenge – we could not lower the ceiling on the exterior wall due to a continual leak issue that the HOA has put off due to the multi-million-dollar expense.
DESIGN PHILOSOPHY:
Work Centers: prep, baking, clean up, message, beverage and entertaining.
Vignette Design: avoid wall to wall cabinets, enhance the work center philosophy
Geometry: create a more exciting and natural flow
ANGLES: the baking center features a Miele wall oven and Liebherr Freezer, the countertop is 36” deep (allowing for an extra deep appliance garage with stainless tambour).
CURVES: the island, desk and ceiling is curved to create a more natural flow. A raised drink counter in Sapele allows for “bellying up to the bar”
CIRCLES: the 60” table (seating for 6) is supported by a steel plate and a custom column (used also to support the end of the curved desk – not shown)
ISLAND CHALLENGE: To install recessed cans and connect to the existing ducting – we dropped the ceiling 6”. The dropped ceiling curves at the end of the island to the existing ceiling height at the pantry/desk area of the kitchen. The stainless steel column at the end of the island is an electrical chase (the ceiling is concrete, which we were not allowed to puncture) for the island
Cabinets: Sapele – Vertical Grain
Island Cabinets: Metro LM 98 – Horizontal Grain Laminate
Countertop
Granite: Purple Dunes
Wood – maple
Drink Counter: Sapele
Appliances:
Refrigerator and Freezer: Liebherr
Induction CT, DW, Wall and Steam Oven: Miele
Hood: Best Range Hoods – Cirrus
Wine Refrigerator: Perlick
Flooring: Cork
Tile Backsplash: Artistic Tile Steppes – Negro Marquina
Lighting: Tom Dixon
NW Architectural Photography
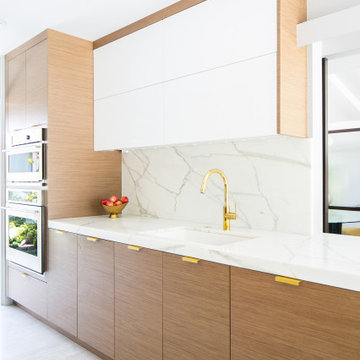
Medium sized contemporary galley kitchen in Los Angeles with a submerged sink, flat-panel cabinets, medium wood cabinets, marble worktops, white splashback, marble splashback, integrated appliances, cork flooring, no island, white floors and white worktops.
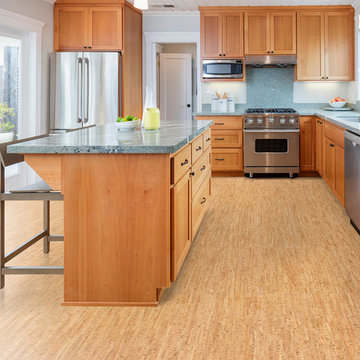
Go cork for the best flooring that is able to take the wear and tear in your kitchen.
https://bit.ly/2NEUeGn
For decades cork has had a rough reputation in the flooring design world. Crappy manufacturing using low quality materials and poor maintenance resulted in bad reviews. However in recent years there has been a resurgence in the popularity of cork flooring, as advances in technology have made manufacturing and maintenance easier than ever. Today you’ll find cork being used in every room in the home, even kitchens where wear and tear is frequent.
https://bit.ly/2NEUeGn
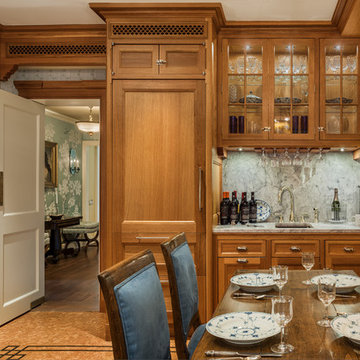
Kitchen hood and range detail.
Photo credit: Tom Crane Photography
Design ideas for a victorian l-shaped enclosed kitchen in Philadelphia with a submerged sink, flat-panel cabinets, medium wood cabinets, quartz worktops, white splashback, marble splashback, integrated appliances, cork flooring and brown floors.
Design ideas for a victorian l-shaped enclosed kitchen in Philadelphia with a submerged sink, flat-panel cabinets, medium wood cabinets, quartz worktops, white splashback, marble splashback, integrated appliances, cork flooring and brown floors.
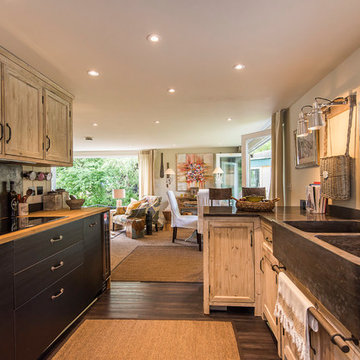
Alyson Jackson-Petts
Inspiration for a medium sized contemporary galley open plan kitchen in Surrey with a double-bowl sink, recessed-panel cabinets, distressed cabinets, marble worktops, black splashback, marble splashback, stainless steel appliances, cork flooring, no island and brown floors.
Inspiration for a medium sized contemporary galley open plan kitchen in Surrey with a double-bowl sink, recessed-panel cabinets, distressed cabinets, marble worktops, black splashback, marble splashback, stainless steel appliances, cork flooring, no island and brown floors.
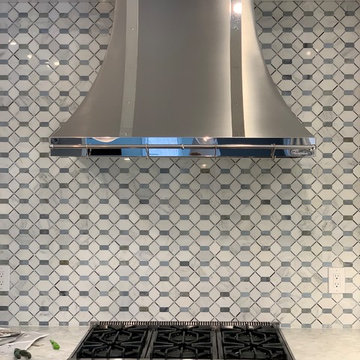
We transformed an awkward bowling alley into an elegant and gracious kitchen that works for a couple or a grand occasion. The high ceilings are highlighted by an exquisite and silent Ventahood set upon a wall of marble mosaic. The paneled soffit hides the duct run to the exterior wall, simplifying its installation.
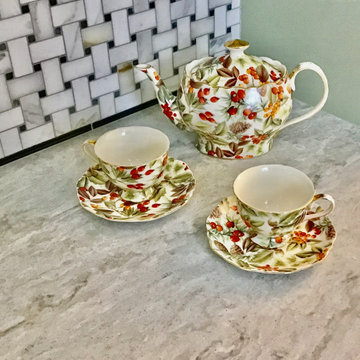
Design ideas for a medium sized traditional u-shaped kitchen pantry in Portland with a belfast sink, recessed-panel cabinets, white cabinets, engineered stone countertops, white splashback, marble splashback, black appliances, cork flooring, white floors and white worktops.
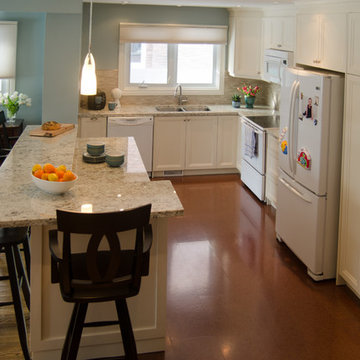
Interior Design: fvk Design
Photography: Bean Shoots Photography
Photo of a classic l-shaped kitchen in Toronto with a double-bowl sink, recessed-panel cabinets, white cabinets, granite worktops, grey splashback, marble splashback, white appliances, cork flooring, an island and brown floors.
Photo of a classic l-shaped kitchen in Toronto with a double-bowl sink, recessed-panel cabinets, white cabinets, granite worktops, grey splashback, marble splashback, white appliances, cork flooring, an island and brown floors.
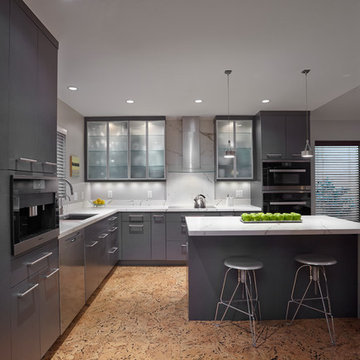
Inspiration for a medium sized contemporary l-shaped kitchen/diner in Phoenix with a submerged sink, flat-panel cabinets, grey cabinets, marble worktops, multi-coloured splashback, marble splashback, black appliances, cork flooring, an island and multi-coloured floors.
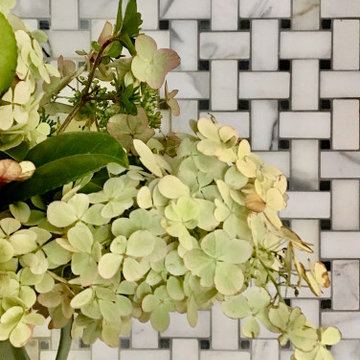
Medium sized classic u-shaped kitchen pantry in Portland with a belfast sink, recessed-panel cabinets, white cabinets, engineered stone countertops, white splashback, marble splashback, black appliances, cork flooring, white floors and white worktops.
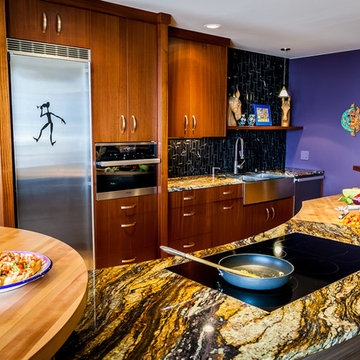
Condos are often a challenge – can’t move water, venting has to remain connected to existing ducting and recessed cans may not be an option. In this project, we had an added challenge – we could not lower the ceiling on the exterior wall due to a continual leak issue that the HOA has put off due to the multi-million-dollar expense.
DESIGN PHILOSOPHY:
Work Centers: prep, baking, clean up, message, beverage and entertaining.
Vignette Design: avoid wall to wall cabinets, enhance the work center philosophy
Geometry: create a more exciting and natural flow
ANGLES: the baking center features a Miele wall oven and Liebherr Freezer, the countertop is 36” deep (allowing for an extra deep appliance garage with stainless tambour).
CURVES: the island, desk and ceiling is curved to create a more natural flow. A raised drink counter in Sapele allows for “bellying up to the bar”
CIRCLES: the 60” table (seating for 6) is supported by a steel plate and a custom column (used also to support the end of the curved desk – not shown)
ISLAND CHALLENGE: To install recessed cans and connect to the existing ducting – we dropped the ceiling 6”. The dropped ceiling curves at the end of the island to the existing ceiling height at the pantry/desk area of the kitchen. The stainless steel column at the end of the island is an electrical chase (the ceiling is concrete, which we were not allowed to puncture) for the island
Cabinets: Sapele – Vertical Grain
Island Cabinets: Metro LM 98 – Horizontal Grain Laminate
Countertop
Granite: Purple Dunes
Wood – maple
Drink Counter: Sapele
Appliances:
Refrigerator and Freezer: Liebherr
Induction CT, DW, Wall and Steam Oven: Miele
Hood: Best Range Hoods – Cirrus
Wine Refrigerator: Perlick
Flooring: Cork
Tile Backsplash: Artistic Tile Steppes – Negro Marquina
Lighting: Tom Dixon
NW Architectural Photography
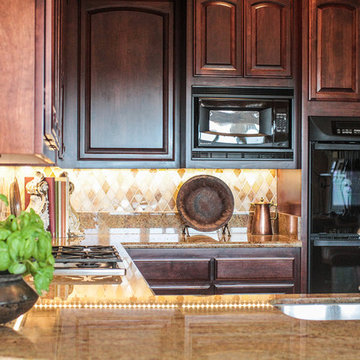
Kassidy Love Photography
Inspiration for a small traditional u-shaped kitchen pantry in San Francisco with no island, a built-in sink, raised-panel cabinets, dark wood cabinets, beige splashback, stainless steel appliances, marble worktops, marble splashback, cork flooring and beige floors.
Inspiration for a small traditional u-shaped kitchen pantry in San Francisco with no island, a built-in sink, raised-panel cabinets, dark wood cabinets, beige splashback, stainless steel appliances, marble worktops, marble splashback, cork flooring and beige floors.
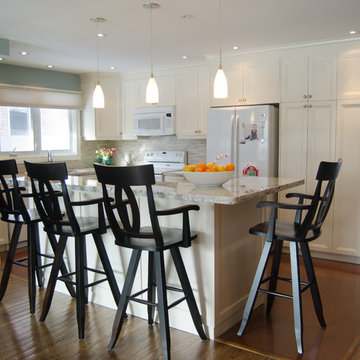
Interior Design: fvk Design
Photography: Bean Shoots Photography
Photo of a classic l-shaped kitchen in Toronto with brown floors, a double-bowl sink, recessed-panel cabinets, white cabinets, granite worktops, grey splashback, white appliances, an island, marble splashback and cork flooring.
Photo of a classic l-shaped kitchen in Toronto with brown floors, a double-bowl sink, recessed-panel cabinets, white cabinets, granite worktops, grey splashback, white appliances, an island, marble splashback and cork flooring.
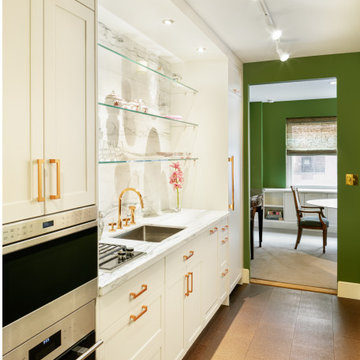
Formerly sad little kitchen found its true calling and is now AWESOME. Great for entertaining!
Photo of a small contemporary galley enclosed kitchen in New York with a single-bowl sink, recessed-panel cabinets, white cabinets, marble worktops, white splashback, marble splashback, integrated appliances, cork flooring, brown floors and white worktops.
Photo of a small contemporary galley enclosed kitchen in New York with a single-bowl sink, recessed-panel cabinets, white cabinets, marble worktops, white splashback, marble splashback, integrated appliances, cork flooring, brown floors and white worktops.
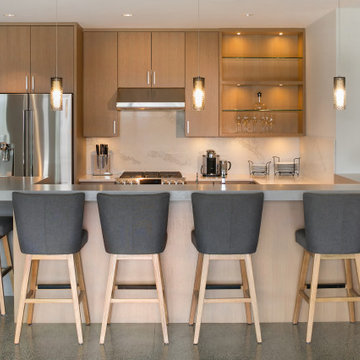
Inspiration for a midcentury u-shaped enclosed kitchen in Vancouver with flat-panel cabinets, brown cabinets, composite countertops, white splashback, marble splashback, stainless steel appliances, cork flooring, grey floors and grey worktops.
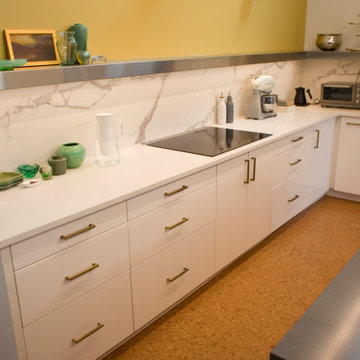
Inspiration for a large contemporary l-shaped open plan kitchen in Chicago with a submerged sink, flat-panel cabinets, white cabinets, recycled glass countertops, white splashback, marble splashback, stainless steel appliances, cork flooring, an island, brown floors, white worktops and a vaulted ceiling.
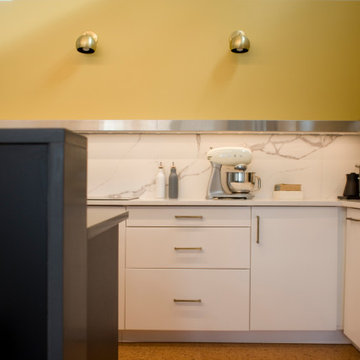
This is an example of a large contemporary l-shaped open plan kitchen in Chicago with a submerged sink, flat-panel cabinets, white cabinets, recycled glass countertops, white splashback, marble splashback, stainless steel appliances, cork flooring, an island, brown floors, white worktops and a vaulted ceiling.
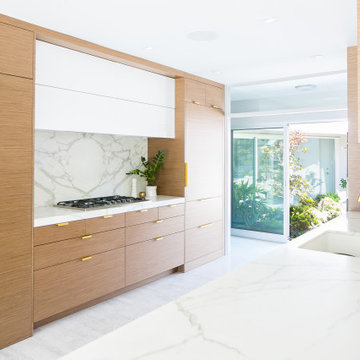
Photo of a medium sized contemporary galley kitchen in Los Angeles with a submerged sink, flat-panel cabinets, medium wood cabinets, marble worktops, white splashback, marble splashback, integrated appliances, cork flooring, no island, white floors and white worktops.
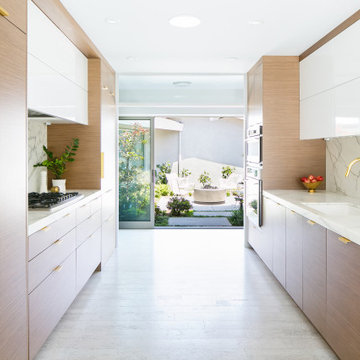
Medium sized contemporary galley kitchen in Orange County with a submerged sink, flat-panel cabinets, medium wood cabinets, marble worktops, white splashback, marble splashback, integrated appliances, cork flooring, no island, white floors and white worktops.
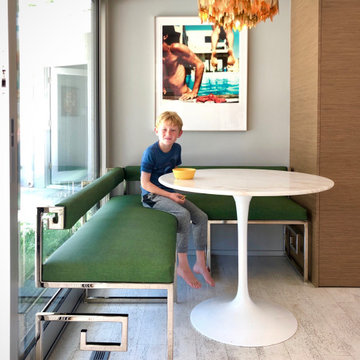
Inspiration for a medium sized contemporary galley enclosed kitchen in Orange County with a submerged sink, flat-panel cabinets, medium wood cabinets, marble worktops, white splashback, marble splashback, integrated appliances, cork flooring, no island, white floors and white worktops.
Kitchen with Marble Splashback and Cork Flooring Ideas and Designs
1