Kitchen with Marble Splashback and Integrated Appliances Ideas and Designs
Refine by:
Budget
Sort by:Popular Today
141 - 160 of 6,754 photos
Item 1 of 3
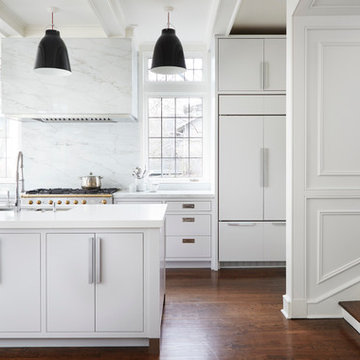
Inspiration for a medium sized traditional galley open plan kitchen in Chicago with a double-bowl sink, beaded cabinets, white cabinets, engineered stone countertops, white splashback, marble splashback, integrated appliances, medium hardwood flooring and an island.

In the kitchen, which was recently remodeled by the previous owners, we wanted to keep as many of the newer elements (that were just purchased) as possible. However, we did also want to incorporate some new MCM wood accents back into the space to tie it to the living room, dining room and breakfast areas. We added all new walnut cabinets on the refrigerator wall, which balances the new geometric wood accent wall in the breakfast area. We also incorporated new quartz countertops, new streamlined plumbing fixtures and new lighting fixtures to add modern MCM appeal. In addition, we added a geometric marble backsplash and diamond shaped cabinet hardware at the bar and on some of the kitchen drawers.
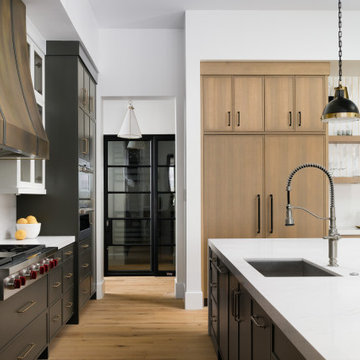
This beautiful custom home was completed for clients that will enjoy this residence in the winter here in AZ. So many warm and inviting finishes, including the 3 tone cabinetry
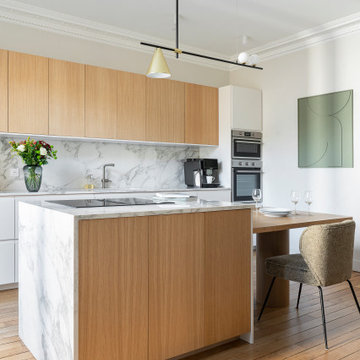
Inspiration for a large traditional single-wall enclosed kitchen in Paris with a submerged sink, beaded cabinets, light wood cabinets, marble worktops, white splashback, marble splashback, integrated appliances, light hardwood flooring, an island and white worktops.
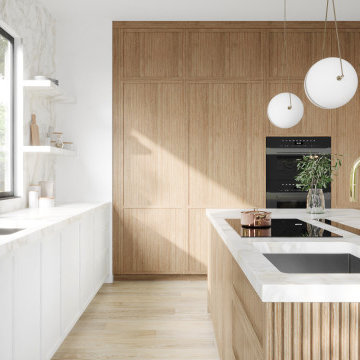
This kitchen is designed to create an elegant beach house. The combination of the French white oak, with white and white marble, creates a modern warmth, while maintaining an exclusive, elegant look and feel at the same time.
DOCA cabinets, with shaker doors that have integrated handles, were chosen for their current, but not very modern look.
The striped panels on the sides of the island add interest and a look of comfort.
White marble counters and backsplash is the perfect touch of elegance that elevates this kitchen, to its grandeur look.

This open floor plan feel cohesive making the kitchen feel like part of the overall space without feeling overbearing.
Inspiration for a large traditional l-shaped kitchen/diner in Denver with a submerged sink, recessed-panel cabinets, grey cabinets, marble worktops, white splashback, marble splashback, integrated appliances, dark hardwood flooring, an island, brown floors and white worktops.
Inspiration for a large traditional l-shaped kitchen/diner in Denver with a submerged sink, recessed-panel cabinets, grey cabinets, marble worktops, white splashback, marble splashback, integrated appliances, dark hardwood flooring, an island, brown floors and white worktops.
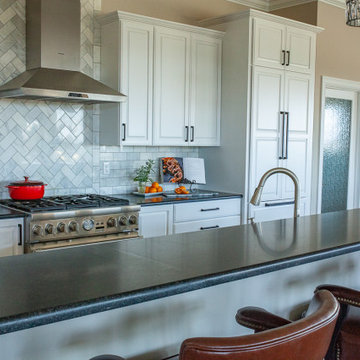
Design ideas for a medium sized traditional galley open plan kitchen in Boise with a submerged sink, raised-panel cabinets, white cabinets, granite worktops, white splashback, marble splashback, integrated appliances, medium hardwood flooring, a breakfast bar, brown floors and black worktops.
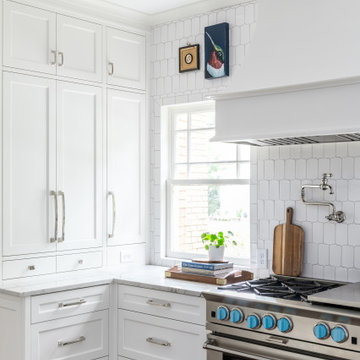
Our clients wanted to stay true to the style of this 1930's home with their kitchen renovation. Changing the footprint of the kitchen to include smaller rooms, we were able to provide this family their dream kitchen with all of the modern conveniences like a walk in pantry, a large seating island, custom cabinetry and appliances. It is now a sunny, open family kitchen.
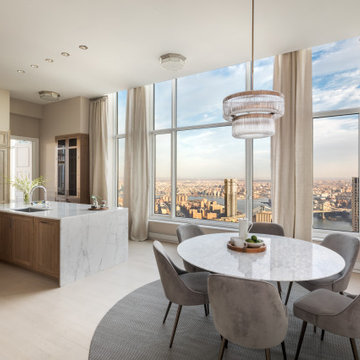
THIRTY PARK PLACE - WHERE VIEWS KISS THE SKY
82 FLOORS, 157 LUXURY RESIDENCES FEATURING BILOTTA COLLECTION KITCHENS & PANTRIES
SWEEPING VIEWS OF NEW YORK CITY & BEYOND ALL PERCHED ABOVE AND SERVICED BY FOUR SEASONS HOTEL, NEW YORK, DOWNTOWN
In a collaboration with Silverstein Properties, Tishman Construction, Robert A. M. Stern and SLCE Architects, Bilotta supplied 157 kitchens and pantries over 82 floors in the legendary Four Seasons’ downtown New York location. Custom “Bilotta Collection” cabinetry in richly-grained quarter-sawn white oak with a custom pearlescent top coat was chosen for these luxurious light-filled residences with sweeping views of the city. Perched atop the Four Seasons, homeowners enjoy an opulent five-star lifestyle, with access to all the hotel’s conveniences and services, as well as its dining and entertainment options, literally at their doorstep.
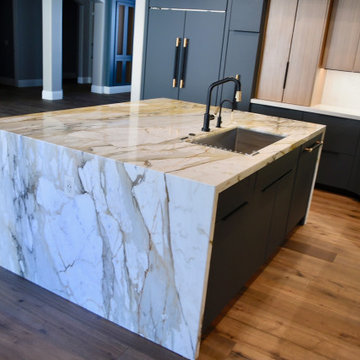
Modern design by Luxury Remodels Company
This is an example of a large modern l-shaped kitchen/diner in Phoenix with a submerged sink, flat-panel cabinets, grey cabinets, marble worktops, white splashback, marble splashback, integrated appliances, light hardwood flooring, an island, beige floors and multicoloured worktops.
This is an example of a large modern l-shaped kitchen/diner in Phoenix with a submerged sink, flat-panel cabinets, grey cabinets, marble worktops, white splashback, marble splashback, integrated appliances, light hardwood flooring, an island, beige floors and multicoloured worktops.
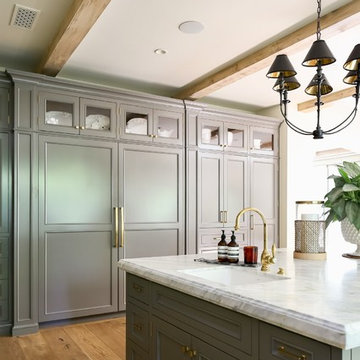
Photo of an expansive mediterranean u-shaped kitchen/diner in Los Angeles with a submerged sink, beaded cabinets, grey cabinets, marble worktops, white splashback, marble splashback, integrated appliances, light hardwood flooring, an island, beige floors and white worktops.
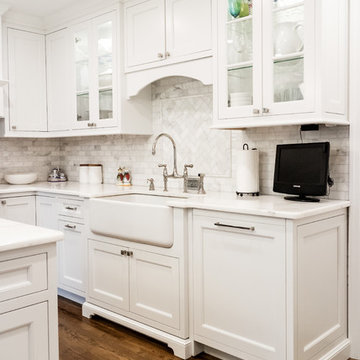
Chastity Cortijo
Design ideas for a small traditional u-shaped kitchen in New York with a belfast sink, recessed-panel cabinets, white cabinets, quartz worktops, grey splashback, marble splashback, integrated appliances, dark hardwood flooring, an island, brown floors and white worktops.
Design ideas for a small traditional u-shaped kitchen in New York with a belfast sink, recessed-panel cabinets, white cabinets, quartz worktops, grey splashback, marble splashback, integrated appliances, dark hardwood flooring, an island, brown floors and white worktops.
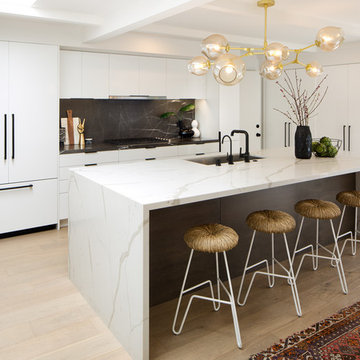
Inspiration for a midcentury l-shaped kitchen in San Diego with a submerged sink, flat-panel cabinets, white cabinets, black splashback, marble splashback, integrated appliances, light hardwood flooring, an island, beige floors and white worktops.
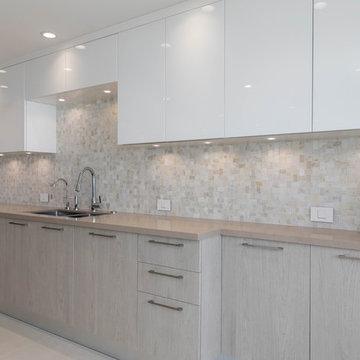
SET BACK COUNTERS TO ALLOCATE PATIO DOOR ENTRY
Medium sized contemporary l-shaped open plan kitchen in Other with a submerged sink, flat-panel cabinets, white cabinets, engineered stone countertops, beige splashback, marble splashback, integrated appliances, porcelain flooring, an island, multi-coloured floors and beige worktops.
Medium sized contemporary l-shaped open plan kitchen in Other with a submerged sink, flat-panel cabinets, white cabinets, engineered stone countertops, beige splashback, marble splashback, integrated appliances, porcelain flooring, an island, multi-coloured floors and beige worktops.
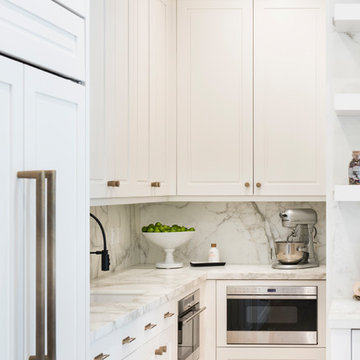
Design ideas for a large contemporary l-shaped kitchen/diner in Salt Lake City with a belfast sink, shaker cabinets, white cabinets, marble worktops, white splashback, marble splashback, integrated appliances, medium hardwood flooring, multiple islands and brown floors.
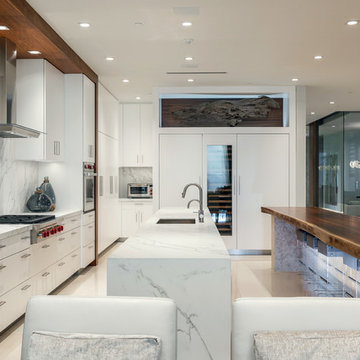
Robert Madrid Photography
Large contemporary single-wall open plan kitchen in Miami with a submerged sink, flat-panel cabinets, white cabinets, marble worktops, white splashback, marble splashback, integrated appliances, limestone flooring, multiple islands and beige floors.
Large contemporary single-wall open plan kitchen in Miami with a submerged sink, flat-panel cabinets, white cabinets, marble worktops, white splashback, marble splashback, integrated appliances, limestone flooring, multiple islands and beige floors.
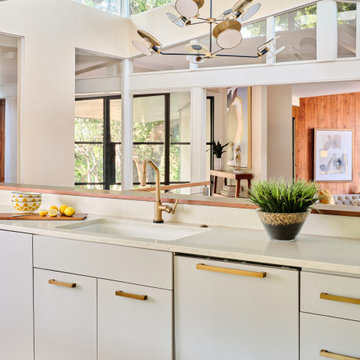
The kitchen sink is uniquely positioned to overlook the home’s former atrium and is bathed in natural light from a modern cupola above. The original floorplan featured an enclosed glass atrium that was filled with plants where the current stairwell is located. The former atrium featured a large tree growing through it and reaching to the sky above. At some point in the home’s history, the atrium was opened up and the glass and tree were removed to make way for the stairs to the floor below. The basement floor below is adjacent to the cave under the home. You can climb into the cave through a door in the home’s mechanical room.
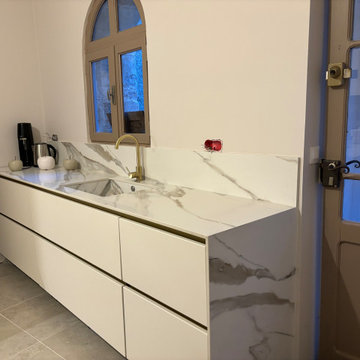
Cuisine rénovée dans son intégralité, avec des hauteurs d'armoires allant jusqu'au plafond, nous avons plus de 2886 mm de hauteur de meubles.
Les clients désiraient avoir le plus de rangement possible et ne voulaient pas perdre le moindre espace.
Nous avons des façades mates de couleur blanc crème et bois.
Les Sans poignées sont de couleur bronze ou doré.
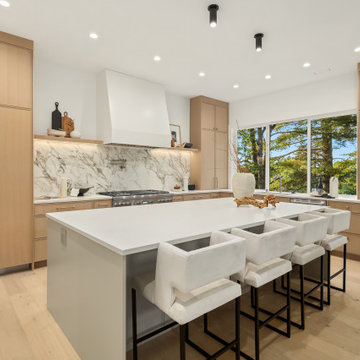
Photo of a large contemporary l-shaped open plan kitchen in Seattle with a submerged sink, recessed-panel cabinets, light wood cabinets, engineered stone countertops, marble splashback, integrated appliances, an island and white worktops.

Design ideas for a large classic u-shaped kitchen/diner in Dallas with a submerged sink, shaker cabinets, grey cabinets, quartz worktops, grey splashback, marble splashback, integrated appliances, medium hardwood flooring, an island, brown floors and grey worktops.
Kitchen with Marble Splashback and Integrated Appliances Ideas and Designs
8