Kitchen with Marble Splashback and Orange Floors Ideas and Designs
Refine by:
Budget
Sort by:Popular Today
1 - 20 of 184 photos
Item 1 of 3

When a gorgeous sunroom was added to the side of this kitchen, the homeowner had no idea how to remodel the kitchen to work with the new addition. We used our design expertise to create an open plan kitchen worthy of family style cooking and get-togethers. Planning around professional style appliances, we created easy storage, large aisles and decorative accents that bring Joy to the homeowner.

Marilyn Peryer Style House
This is an example of a large contemporary l-shaped kitchen/diner in Raleigh with a single-bowl sink, shaker cabinets, grey cabinets, engineered stone countertops, grey splashback, marble splashback, stainless steel appliances, medium hardwood flooring, an island, orange floors and white worktops.
This is an example of a large contemporary l-shaped kitchen/diner in Raleigh with a single-bowl sink, shaker cabinets, grey cabinets, engineered stone countertops, grey splashback, marble splashback, stainless steel appliances, medium hardwood flooring, an island, orange floors and white worktops.

Cucina/salotto di una casa in campagna prima del restyling
Mediterranean kitchen/diner in Florence with a belfast sink, medium wood cabinets, marble worktops, grey splashback, marble splashback, terracotta flooring, orange floors, grey worktops and exposed beams.
Mediterranean kitchen/diner in Florence with a belfast sink, medium wood cabinets, marble worktops, grey splashback, marble splashback, terracotta flooring, orange floors, grey worktops and exposed beams.
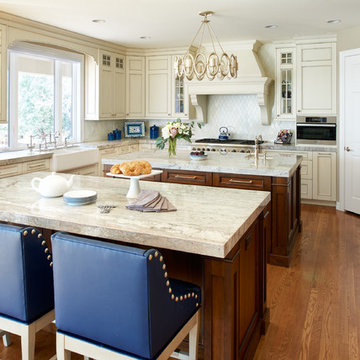
Two-tone cabinets, combining a cream paint with silver glaze and walnut.
Built-in refrigerator and freezer hidden behind the wall of custom walnut cabinets.
Two islands
Custom wood hood
Island lighting
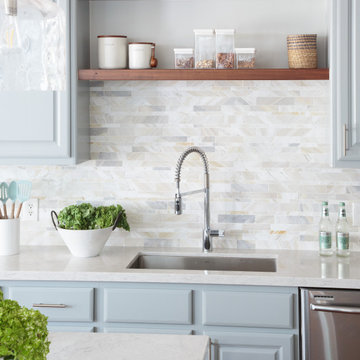
The Cabinetry is all painted in a soft blue/grey (Sherwin Williams Mineral Deposit 7652 ) and the walls are painted in (Sherwin Williams Frosty White 6196) The island was custom made to function for them. They requested lots of storage so we designed storage in the front of the island as well and the left side was open shelved for cookbooks. Counters are quartz from LG. I love using Quartz for a more durable option keeping it family-friendly. We opted for a nice stone mosaic from Daltile – Sublimity Namaste.
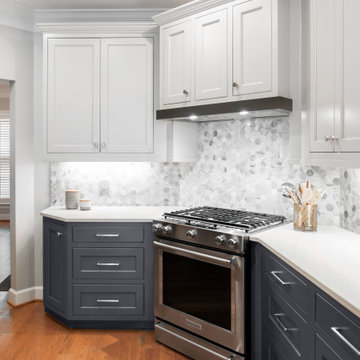
Design ideas for a medium sized traditional l-shaped kitchen/diner in Nashville with a submerged sink, beaded cabinets, grey cabinets, engineered stone countertops, grey splashback, marble splashback, stainless steel appliances, medium hardwood flooring, a breakfast bar, orange floors, grey worktops and a vaulted ceiling.
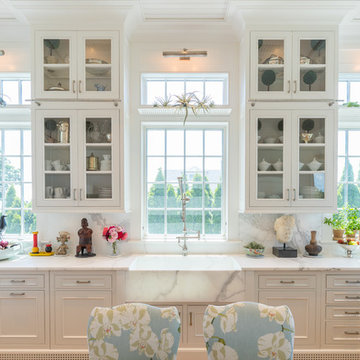
A set of panel front dishwashers flank the stone farm sink with a gantry faucet.
Large classic u-shaped open plan kitchen in Bridgeport with a belfast sink, recessed-panel cabinets, white cabinets, marble worktops, white splashback, marble splashback, stainless steel appliances, light hardwood flooring, a breakfast bar, orange floors and white worktops.
Large classic u-shaped open plan kitchen in Bridgeport with a belfast sink, recessed-panel cabinets, white cabinets, marble worktops, white splashback, marble splashback, stainless steel appliances, light hardwood flooring, a breakfast bar, orange floors and white worktops.

Design ideas for a small contemporary l-shaped kitchen/diner in Barcelona with a submerged sink, flat-panel cabinets, white cabinets, engineered stone countertops, grey splashback, marble splashback, stainless steel appliances, ceramic flooring, orange floors, grey worktops and a breakfast bar.

A fully renovated kitchen becomes the focal point of this revamped home. Keeping the charm of the original home was essential, while making it more functional for the family to enjoy. I was the project architect for this renovation while working at Kenneth Lynch & Associates. Featured in Atlanta Homes & Lifestyles.
Photo credit: David Christensen

This early american cape style home built in 1820 was restored to it original beauty. Green antiqued, distressed cabinets, honed granite countertops, hand forged iron cabinet pulls, a chimney style vent hood, and heavily distressed furniture style island all help to create an aura of authenticity in this kitchen, while stainless steel appliances add a dash of modernity.
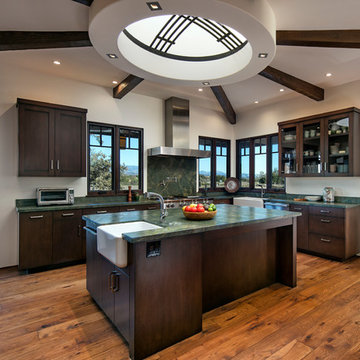
Photos by: Jim Bartsch
Design ideas for a large classic enclosed kitchen in San Luis Obispo with a belfast sink, glass-front cabinets, dark wood cabinets, marble worktops, green splashback, marble splashback, stainless steel appliances, an island, medium hardwood flooring and orange floors.
Design ideas for a large classic enclosed kitchen in San Luis Obispo with a belfast sink, glass-front cabinets, dark wood cabinets, marble worktops, green splashback, marble splashback, stainless steel appliances, an island, medium hardwood flooring and orange floors.
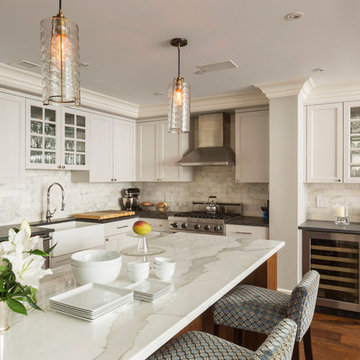
Inspiration for a traditional l-shaped kitchen in New York with a belfast sink, glass-front cabinets, white cabinets, marble worktops, white splashback, marble splashback, stainless steel appliances, medium hardwood flooring, an island and orange floors.
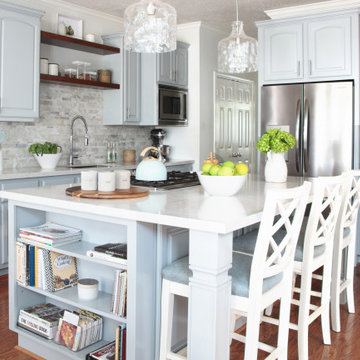
The Cabinetry is all painted in a soft blue/grey (Sherwin Williams Mineral Deposit 7652 ) and the walls are painted in (Sherwin Williams Frosty White 6196) The island was custom made to function for them. They requested lots of storage so we designed storage in the front of the island as well and the left side was open shelved for cookbooks. Counters are quartz from LG. I love using Quartz for a more durable option keeping it family-friendly. We opted for a nice stone mosaic from Daltile – Sublimity Namaste.
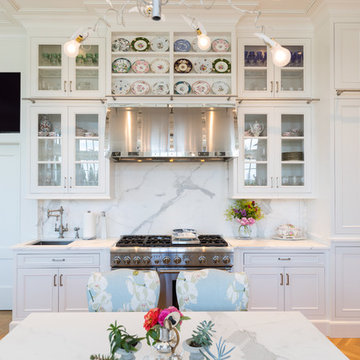
A large plate display area sits above the custom-made stainless steel hood. The upper cabinet sections are accessed using the stainless steel library ladder system. Next to the book case is a full-depth pantry.
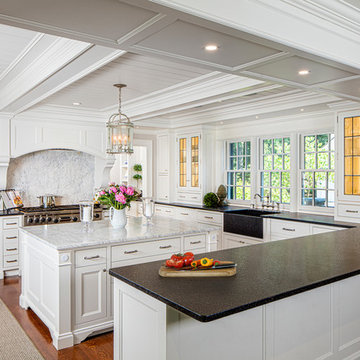
This is an example of a nautical kitchen in Boston with a belfast sink, glass-front cabinets, white cabinets, white splashback, marble splashback, stainless steel appliances, medium hardwood flooring, an island and orange floors.
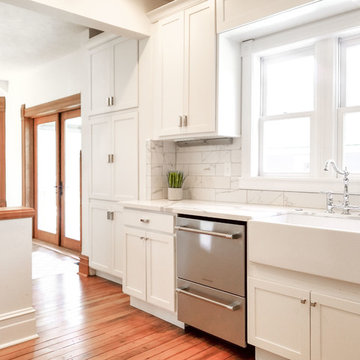
Design ideas for a small classic l-shaped kitchen/diner in Boise with a belfast sink, shaker cabinets, white cabinets, engineered stone countertops, white splashback, marble splashback, stainless steel appliances, medium hardwood flooring, no island, orange floors and white worktops.
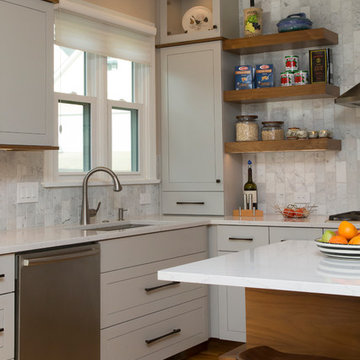
Marilyn Peryer Style House
Inspiration for a large contemporary l-shaped kitchen/diner in Raleigh with a single-bowl sink, shaker cabinets, grey cabinets, engineered stone countertops, grey splashback, marble splashback, stainless steel appliances, medium hardwood flooring, an island, orange floors and white worktops.
Inspiration for a large contemporary l-shaped kitchen/diner in Raleigh with a single-bowl sink, shaker cabinets, grey cabinets, engineered stone countertops, grey splashback, marble splashback, stainless steel appliances, medium hardwood flooring, an island, orange floors and white worktops.
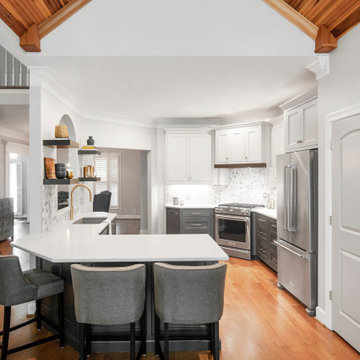
Inspiration for a medium sized classic l-shaped kitchen/diner in Nashville with a submerged sink, beaded cabinets, grey cabinets, engineered stone countertops, grey splashback, marble splashback, stainless steel appliances, medium hardwood flooring, a breakfast bar, orange floors, grey worktops and a vaulted ceiling.
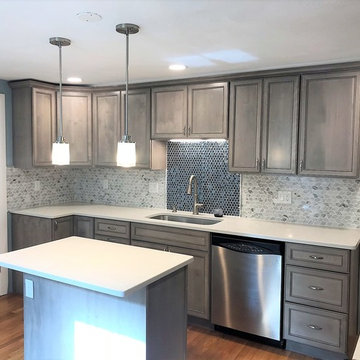
Boston metro area complete kitchen redesign and remodel. the doors are all wood in Alder with weathered stain. The kitchen is maximized for storage and looks more specious.
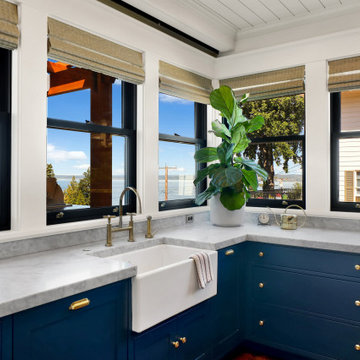
1400 square foot addition and remodel of historic craftsman home to include new garage, accessory dwelling unit and outdoor living space
Design ideas for a large traditional l-shaped kitchen/diner in Seattle with a belfast sink, flat-panel cabinets, blue cabinets, marble worktops, grey splashback, marble splashback, stainless steel appliances, light hardwood flooring, an island, orange floors, white worktops and a wood ceiling.
Design ideas for a large traditional l-shaped kitchen/diner in Seattle with a belfast sink, flat-panel cabinets, blue cabinets, marble worktops, grey splashback, marble splashback, stainless steel appliances, light hardwood flooring, an island, orange floors, white worktops and a wood ceiling.
Kitchen with Marble Splashback and Orange Floors Ideas and Designs
1