Kitchen with Marble Worktops and a Drop Ceiling Ideas and Designs
Refine by:
Budget
Sort by:Popular Today
81 - 100 of 958 photos
Item 1 of 3
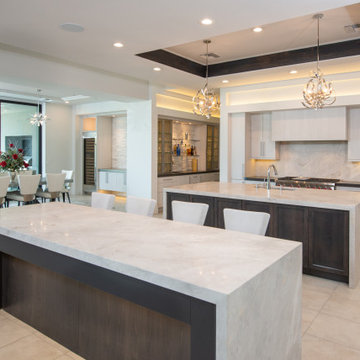
This Desert Mountain gem, nestled in the mountains of Mountain Skyline Village, offers both views for miles and secluded privacy. Multiple glass pocket doors disappear into the walls to reveal the private backyard resort-like retreat. Extensive tiered and integrated retaining walls allow both a usable rear yard and an expansive front entry and driveway to greet guests as they reach the summit. Inside the wine and libations can be stored and shared from several locations in this entertainer’s dream.
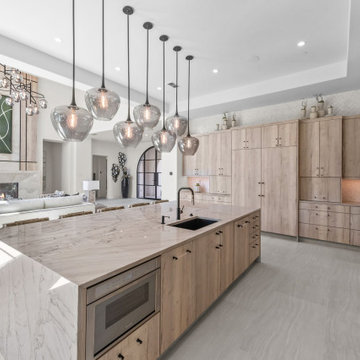
This is an example of a large classic single-wall open plan kitchen in Dallas with a single-bowl sink, flat-panel cabinets, light wood cabinets, marble worktops, stainless steel appliances, light hardwood flooring, an island, beige floors, white worktops and a drop ceiling.
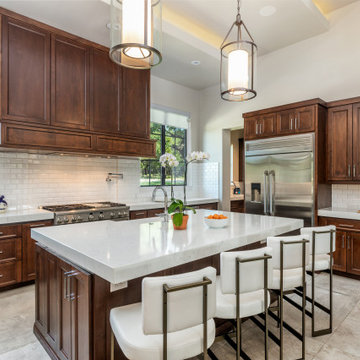
Classic u-shaped kitchen in Other with a belfast sink, shaker cabinets, medium wood cabinets, marble worktops, white splashback, metro tiled splashback, stainless steel appliances, an island, grey floors, white worktops and a drop ceiling.
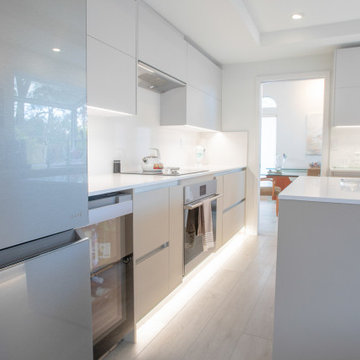
Influenced by classic Nordic design. Surprisingly flexible with furnishings. Amplify by continuing the clean modern aesthetic, or punctuate with statement pieces. With the Modin Collection, we have raised the bar on luxury vinyl plank. The result is a new standard in resilient flooring. Modin offers true embossed in register texture, a low sheen level, a rigid SPC core, an industry-leading wear layer, and so much more.
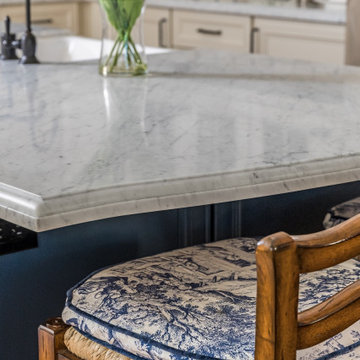
It is sometimes a surprise what beauty can lurk under the surface of a room. A client with a 1970s kitchen and eat-in area cut up by an unwieldy peninsula was desperate for it to reflect her love of all things English-and-French-Manor-Home.
Working closely with my client, we removed the peninsula in favor of a lovely free-standing island that we painted a shade of French Blue. This is topped with Old World sink hardware (note the ceramic HOT and COLD medallions on the faucets!) and a gorgeous marble counter with a very special edge profile that evokes an antique French Boulangerie counter from the 1910s. Pendants with patinaed metal shades over the island further the charming Old World feel. Handmade white and blue tiles laid in a quilted diamond pattern cover the backsplash, and the remainder of the cabinetry at the perimeter is in a warm cream tone.
The eat-in near the fireplace got a cozy treatment with custom seat cushions and window seat bench cushions in a classic blue-and-white Toile de Jouy matching the island stools.
The nearby living room got a similar treatment. We removed dark wood paneling and dark carpeting in favor of a light sky blue wall and lighter wood flooring. A new rug with the appearance of an heirloom, a new grand-scaled sofa, and some of my client’s precious antiques helped take the room from 70s rec room to English Sitting Room.
Photo: Bernardo Grijalva
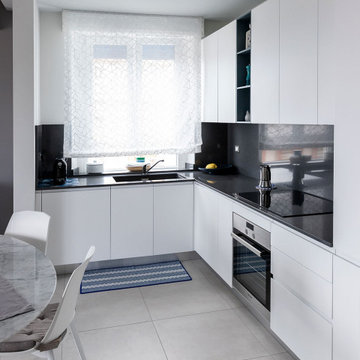
Cucina angolare moderna e completa di contenitori, pensili a giorno, colonna frigo - fotografia post progetto
Inspiration for a medium sized modern grey and white l-shaped open plan kitchen in Other with an integrated sink, flat-panel cabinets, white cabinets, marble worktops, black splashback, stainless steel appliances, porcelain flooring, grey floors, black worktops, a drop ceiling, no island and marble splashback.
Inspiration for a medium sized modern grey and white l-shaped open plan kitchen in Other with an integrated sink, flat-panel cabinets, white cabinets, marble worktops, black splashback, stainless steel appliances, porcelain flooring, grey floors, black worktops, a drop ceiling, no island and marble splashback.
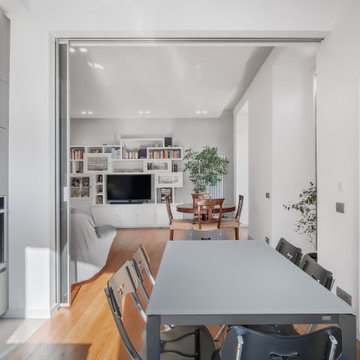
Design ideas for an expansive contemporary l-shaped kitchen/diner in Rome with a submerged sink, flat-panel cabinets, grey cabinets, marble worktops, grey splashback, porcelain splashback, black appliances, porcelain flooring, a breakfast bar, grey floors, grey worktops and a drop ceiling.
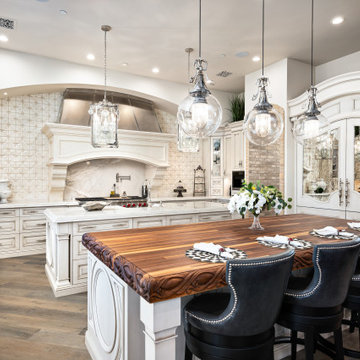
This incredible chef's kitchen features double kitchen islands, marble countertops, a tile backsplash, custom lighting fixtures, a custom refrigerator, and a custom range and hood. We are ready to host here, how about you?
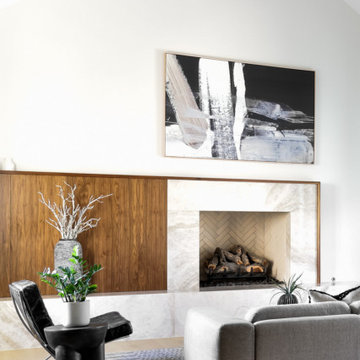
Modern Luxury Black, White, and Wood Kitchen By Darash design in Hartford Road - Austin, Texas home renovation project - featuring Dark and, Warm hues coming from the beautiful wood in this kitchen find balance with sleek no-handle flat panel matte Black kitchen cabinets, White Marble countertop for contrast. Glossy and Highly Reflective glass cabinets perfect storage to display your pretty dish collection in the kitchen. With stainless steel kitchen panel wall stacked oven and a stainless steel 6-burner stovetop. This open concept kitchen design Black, White and Wood color scheme flows from the kitchen island with wooden bar stools to all through out the living room lit up by the perfectly placed windows and sliding doors overlooking the nature in the perimeter of this Modern house, and the center of the great room --the dining area where the beautiful modern contemporary chandelier is placed in a lovely manner.
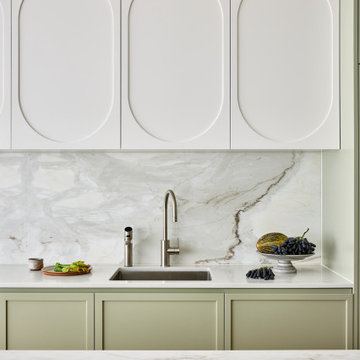
An undermount sink sits elegantly underneath oval shaker kitchen doors.
This is an example of a medium sized contemporary galley kitchen/diner in Sydney with a submerged sink, shaker cabinets, green cabinets, marble worktops, grey splashback, marble splashback, stainless steel appliances, light hardwood flooring, an island, brown floors, grey worktops and a drop ceiling.
This is an example of a medium sized contemporary galley kitchen/diner in Sydney with a submerged sink, shaker cabinets, green cabinets, marble worktops, grey splashback, marble splashback, stainless steel appliances, light hardwood flooring, an island, brown floors, grey worktops and a drop ceiling.
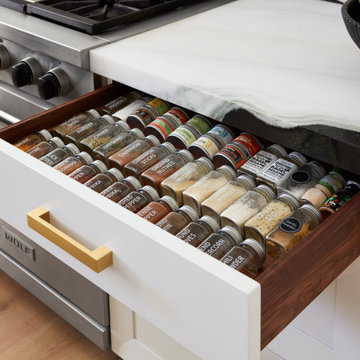
A DEANE client returned in 2022 for an update to their kitchen remodel project from 2006. This incredible transformation was driven by the desire to create a glamorous space for both cooking and entertaining. The frameless cabinetry with a mitered door and satin brass hardware is deliberately understated to highlight the marble. Dramatic and bold, the continuous, book-matched Panda White marble was used throughout the open footprint, including the fireplace surround, to give the space a cohesive feel. The custom, tapered hood, also covered in Panda White is a commanding centerpiece. The expansive space allowed for two waterfall-edge islands with mitered countertops - one for cooking with black-stained oak cabinets for storage and a prep sink, and the second to seat 6 for dining, which replaced the original informal eating area. A tray ceiling with wallpaper detailing elegantly frames both together.
No detail was overlooked in the design process. A coffee station with retractable doors and beverage drawers was situated to graciously welcome guests. A Wolf 60” range, walnut interiors, customized drawer inserts, unlacquered brass finishes and a Galley Workstation elevate this kitchen into a truly sophisticated space.
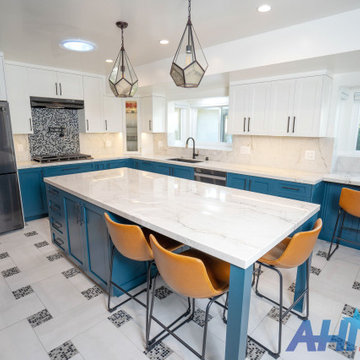
A mix of blue & white modern kitchen with Carrara marble and glass mosaic.
black ad white modern tile floor.
Inspiration for a medium sized modern u-shaped open plan kitchen in Los Angeles with a built-in sink, raised-panel cabinets, blue cabinets, marble worktops, white splashback, marble splashback, stainless steel appliances, porcelain flooring, an island, multi-coloured floors, white worktops and a drop ceiling.
Inspiration for a medium sized modern u-shaped open plan kitchen in Los Angeles with a built-in sink, raised-panel cabinets, blue cabinets, marble worktops, white splashback, marble splashback, stainless steel appliances, porcelain flooring, an island, multi-coloured floors, white worktops and a drop ceiling.
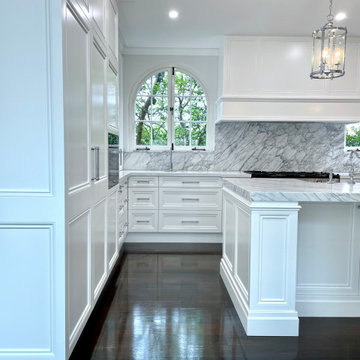
MODERN PROVINCIAL
- Custom designed and manufactured kitchen with an 'In-house' detailed door profile
- White satin polyurethane
- Large mantle cover with proud trimming details
- Grand island build ups
- Integrated fridge, appliance cabinet and bin unit
- Glass display doors with dark timber grain internals
- 60mm mitred 'Calacatta Statuario' natural marble benchtop with matching marble on splashback and window sills
- Ornate chrome handles and knobs
- Fluted double bowl butlers sink and classic 2 piece tap
- Blum hardware
Sheree Bounassif, Kitchens by Emanuel
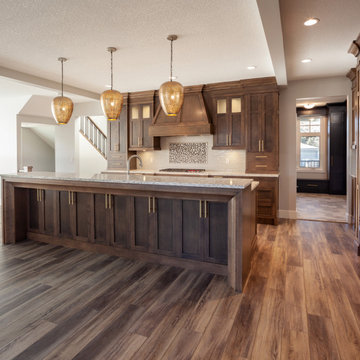
Custom Craftsman
Calgary, Alberta
Kitchen : Large Central Island w/Bar Seating & additional storage, double wall ovens & central range. Mudroom with stacked Laundry
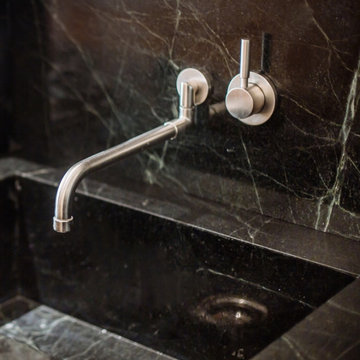
Design ideas for a medium sized world-inspired l-shaped open plan kitchen in New York with a built-in sink, flat-panel cabinets, dark wood cabinets, marble worktops, black splashback, marble splashback, stainless steel appliances, dark hardwood flooring, an island, brown floors, black worktops and a drop ceiling.
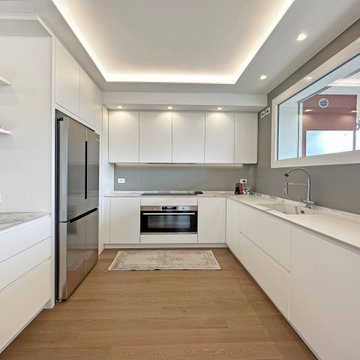
Photo of a large modern u-shaped kitchen/diner in Milan with an integrated sink, flat-panel cabinets, white cabinets, marble worktops, white splashback, cement tile splashback, stainless steel appliances, medium hardwood flooring, an island, brown floors, white worktops and a drop ceiling.
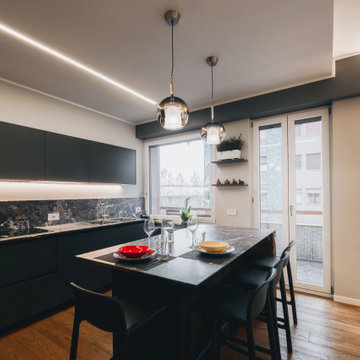
Vista della cucina con colonne in rovere termo cotto, top in marmo Grey Saint Laurent, basi e penisola in laccato grigio antracite. Cesar cucine. Le lampade che illuminano la penisola sono le Glo di Pentalight.
Foto di Simone Marulli
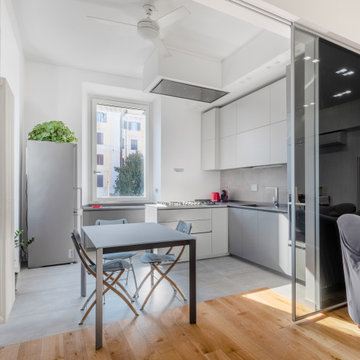
Expansive contemporary l-shaped kitchen/diner in Rome with a submerged sink, flat-panel cabinets, grey cabinets, marble worktops, grey splashback, porcelain splashback, black appliances, porcelain flooring, a breakfast bar, grey floors, grey worktops and a drop ceiling.
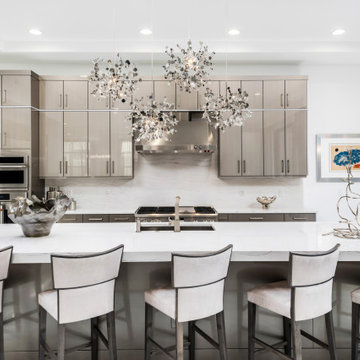
Photo of a large contemporary l-shaped open plan kitchen in Miami with a submerged sink, flat-panel cabinets, grey cabinets, marble worktops, white splashback, marble splashback, stainless steel appliances, marble flooring, an island, white floors, white worktops and a drop ceiling.
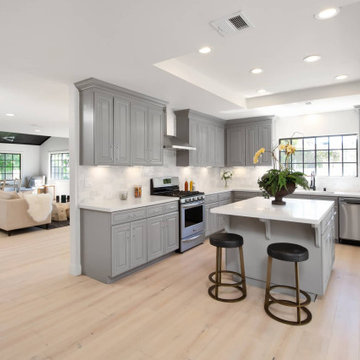
Midcentury modern kitchen from our Encino home remodel. Gray cabinetry, marble kitchen backsplash, kitchen island with seating, large sink and bay window. All stainless steel appliances. Inset under-cabinet lighting over marble countertops. French doors lead to inviting patio space outside. Open floor plan connects with family room. Tray ceiling.
Kitchen with Marble Worktops and a Drop Ceiling Ideas and Designs
5