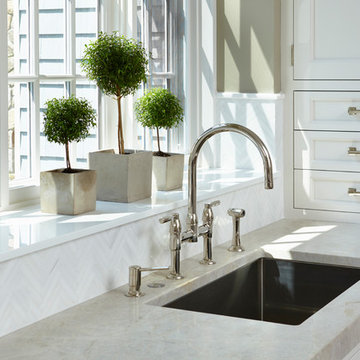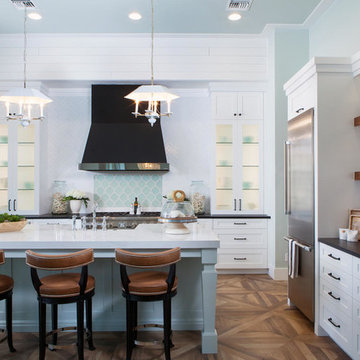Kitchen with Marble Worktops and an Island Ideas and Designs
Refine by:
Budget
Sort by:Popular Today
61 - 80 of 86,657 photos
Item 1 of 3

View of Kitchen from Family Room.
Photography by Michael Hunter Photography.
This is an example of a large classic u-shaped kitchen in Dallas with recessed-panel cabinets, grey cabinets, marble worktops, stainless steel appliances, dark hardwood flooring, an island, a submerged sink, white splashback, stone slab splashback and brown floors.
This is an example of a large classic u-shaped kitchen in Dallas with recessed-panel cabinets, grey cabinets, marble worktops, stainless steel appliances, dark hardwood flooring, an island, a submerged sink, white splashback, stone slab splashback and brown floors.

Featured here is the custom marble countertop DEANE Inc has created to give this kitchen a clean, polished appeal. The light colored marble is accompanied by lots of natural light to give the room a bright and warm feeling.

Large coastal l-shaped open plan kitchen in Miami with a belfast sink, shaker cabinets, white cabinets, marble worktops, multi-coloured splashback, mosaic tiled splashback, stainless steel appliances, medium hardwood flooring, an island and brown floors.

James Ray Spahn
Inspiration for a medium sized classic l-shaped kitchen/diner in Los Angeles with a submerged sink, glass-front cabinets, white cabinets, marble worktops, white splashback, stone slab splashback, stainless steel appliances, light hardwood flooring and an island.
Inspiration for a medium sized classic l-shaped kitchen/diner in Los Angeles with a submerged sink, glass-front cabinets, white cabinets, marble worktops, white splashback, stone slab splashback, stainless steel appliances, light hardwood flooring and an island.

Inspiration for a medium sized rural kitchen/diner in Chicago with a built-in sink, recessed-panel cabinets, white cabinets, marble worktops, white splashback, ceramic splashback, stainless steel appliances, porcelain flooring, brown floors and an island.

Design ideas for a medium sized modern u-shaped kitchen/diner in New York with a submerged sink, flat-panel cabinets, dark wood cabinets, marble worktops, grey splashback, stone slab splashback, stainless steel appliances, dark hardwood flooring, an island and brown floors.

Free ebook, Creating the Ideal Kitchen. DOWNLOAD NOW
Our clients and their three teenage kids had outgrown the footprint of their existing home and felt they needed some space to spread out. They came in with a couple of sets of drawings from different architects that were not quite what they were looking for, so we set out to really listen and try to provide a design that would meet their objectives given what the space could offer.
We started by agreeing that a bump out was the best way to go and then decided on the size and the floor plan locations of the mudroom, powder room and butler pantry which were all part of the project. We also planned for an eat-in banquette that is neatly tucked into the corner and surrounded by windows providing a lovely spot for daily meals.
The kitchen itself is L-shaped with the refrigerator and range along one wall, and the new sink along the exterior wall with a large window overlooking the backyard. A large island, with seating for five, houses a prep sink and microwave. A new opening space between the kitchen and dining room includes a butler pantry/bar in one section and a large kitchen pantry in the other. Through the door to the left of the main sink is access to the new mudroom and powder room and existing attached garage.
White inset cabinets, quartzite countertops, subway tile and nickel accents provide a traditional feel. The gray island is a needed contrast to the dark wood flooring. Last but not least, professional appliances provide the tools of the trade needed to make this one hardworking kitchen.
Designed by: Susan Klimala, CKD, CBD
Photography by: Mike Kaskel
For more information on kitchen and bath design ideas go to: www.kitchenstudio-ge.com

Photos By Cadan Photography - Richard Cadan
Small contemporary l-shaped open plan kitchen in New York with a submerged sink, flat-panel cabinets, white cabinets, marble worktops, white splashback, stainless steel appliances, light hardwood flooring, an island and brown floors.
Small contemporary l-shaped open plan kitchen in New York with a submerged sink, flat-panel cabinets, white cabinets, marble worktops, white splashback, stainless steel appliances, light hardwood flooring, an island and brown floors.

Amazing split level home master piece. LVT flooring, dekton countertops, waterfall island countertops, wire handrail system, globe lighting, espresso/black cabinets

Martha O'Hara Interiors, Furnishings & Photo Styling | John Kraemer & Sons, Builder | Charlie and Co Design, Architect | Corey Gaffer Photography
Please Note: All “related,” “similar,” and “sponsored” products tagged or listed by Houzz are not actual products pictured. They have not been approved by Martha O’Hara Interiors nor any of the professionals credited. For information about our work, please contact design@oharainteriors.com.

Photo of a large classic galley open plan kitchen in Other with a submerged sink, shaker cabinets, white cabinets, marble worktops, beige splashback, ceramic splashback, stainless steel appliances, dark hardwood flooring, an island and brown floors.

Artichoke worked with the renowned interior designer Michael Smith to develop the style of this bespoke kitchen. The detailing of the furniture either side of the Wolf range is influenced by the American East Coast New England style, with chromed door catches and simple glazed wall cabinets. The extraction canopy is clad in zinc and antiqued with acid and wax.
The green painted larder cabinet contains food storage and refrigeration; the mouldings on this cabinet were inspired from a piece of Dutch antique furniture. The pot hanging rack enabled us to provide lighting over the island and saved littering the timbered ceiling with unsightly lighting. There is a pot filler tap and stainless steel splashback.
Primary materials: Hand painted cabinetry, steel and antiqued zinc.

Medium sized classic l-shaped open plan kitchen in Philadelphia with a belfast sink, shaker cabinets, white cabinets, white splashback, metro tiled splashback, stainless steel appliances, an island, marble worktops and slate flooring.

Inspiration for an expansive classic kitchen in Other with a belfast sink, shaker cabinets, white cabinets, marble worktops, beige splashback, glass tiled splashback, stainless steel appliances, medium hardwood flooring, an island and brown floors.

The beautiful Glorious White marble counters have a soft honed finish and the stunning marble backsplash ties everything together to complete the look.

This Fairbanks ranch kitchen remodel project masterfully blends a contemporary matte finished cabinetry front with the warmth and texture of wire brushed oak veneer. The result is a stunning and sophisticated space that is both functional and inviting.
The inspiration for this kitchen remodel came from the desire to create a space that was both modern and timeless. A place that a young family can raise their children and create memories that will last a lifetime.

This is an example of a large classic u-shaped open plan kitchen in Oklahoma City with a submerged sink, shaker cabinets, beige cabinets, marble worktops, white splashback, marble splashback, stainless steel appliances, light hardwood flooring, an island, white worktops and exposed beams.

Inspiration for a medium sized traditional u-shaped kitchen pantry in Seattle with a single-bowl sink, marble worktops, white splashback, ceramic splashback, stainless steel appliances, an island and grey worktops.

Back Kitchen
Photo of a medium sized modern u-shaped open plan kitchen in Charleston with a submerged sink, flat-panel cabinets, black cabinets, marble worktops, black splashback, marble splashback, integrated appliances, light hardwood flooring, an island, beige floors and black worktops.
Photo of a medium sized modern u-shaped open plan kitchen in Charleston with a submerged sink, flat-panel cabinets, black cabinets, marble worktops, black splashback, marble splashback, integrated appliances, light hardwood flooring, an island, beige floors and black worktops.

Contemporary renovation of a semi-detached house in Castlebar. These images show the kitchen, however, other images to follow will show the entire project completion over 3 months. Re-wiring, plumbing, flooring, painting, Carpentry, fitted furniture and groundworks.
Kitchen with Marble Worktops and an Island Ideas and Designs
4