Kitchen with Marble Worktops and Beige Splashback Ideas and Designs
Refine by:
Budget
Sort by:Popular Today
41 - 60 of 6,955 photos
Item 1 of 3
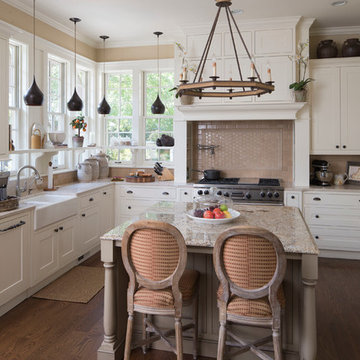
These homeowners relocated to Indianapolis and wanted a traditional home in the Meridian Hills area that offered family living space off the kitchen. “It’s what we were used to, but we had trouble finding exactly what we were looking for.” They spent a lot of time thinking about the possibilities of a remodel. They had space both within and outside the house that were under-utilized and decided to embark on a significant renovation project.
We endeavored to completely rework the current floor plan in hopes of addressing all their needs and wants. Plans included relocating the kitchen, moving the exterior walls by a couple of feet, raising the ceiling, and moving the office. The results of these changes were dramatic. Additionally the family now enjoys a larger and updated entrance with storage and closets that is perfect for their two active daughters and two often muddy labs, a beautiful kitchen with improved functionality that is filled with tons of natural light, as well as a cozy hearth room, ideal for relaxing together as a family. The once neglected screened porch is now a unique and inviting office with workspace for everyone.
Once these improvements were made the view to the back of the house was now apparent, the couple decided to enhance their outdoor living space as well. We added a new patio, a custom pergola, water feature and a fire pit. “Now it’s a private spot to relax and connect with the outdoors. It really highlights the style of the house and we love it,” says the homeowner.
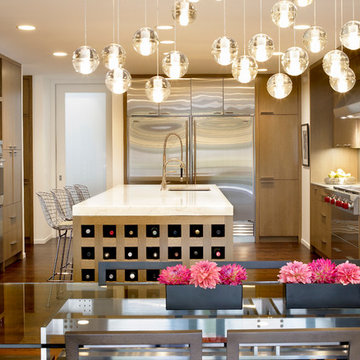
Dashes of color and light make for a unique kitchen
Medium sized contemporary u-shaped open plan kitchen in Chicago with flat-panel cabinets, light wood cabinets, stainless steel appliances, a submerged sink, marble worktops, beige splashback, dark hardwood flooring and an island.
Medium sized contemporary u-shaped open plan kitchen in Chicago with flat-panel cabinets, light wood cabinets, stainless steel appliances, a submerged sink, marble worktops, beige splashback, dark hardwood flooring and an island.
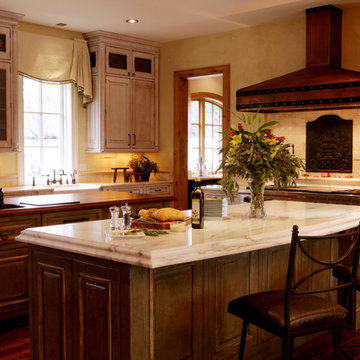
Denash photography, Designed by Jenny Rausch C.K.D
Islands are from Habersham, peremiter cabinets are Mouser Custom Cabinetry Cherry Burnished Cotton.This rustic kitchen features two large islands, one with a wood countertop and the other with a marble countertop and detailed edge for a breakfast bar space. A large custom range hood over the range. Distressed wood inset cabinetry and wood floors.
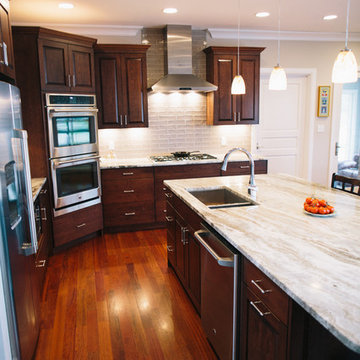
This is an example of a medium sized classic l-shaped kitchen/diner in Other with an island, a submerged sink, raised-panel cabinets, dark wood cabinets, marble worktops, beige splashback, glass tiled splashback, stainless steel appliances, dark hardwood flooring and red floors.
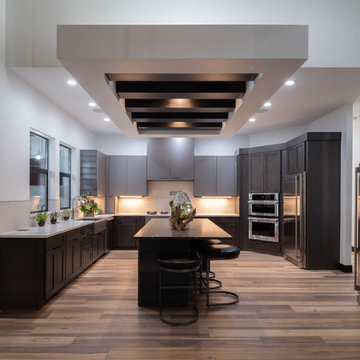
This multi award winning Kitchen features a eye-catching center island ceiling detail, 2 refrigerators and 2 windows leading out to an indoor-outdoor Kitchen featuring a Glass Garage Door opening to panoramic views.
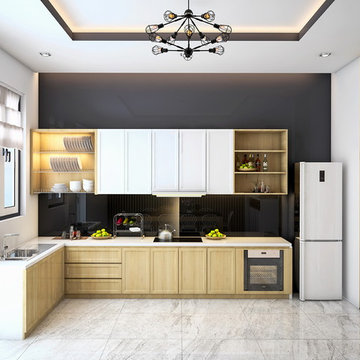
Design ideas for a medium sized contemporary l-shaped open plan kitchen in Other with a submerged sink, raised-panel cabinets, light wood cabinets, marble worktops, beige splashback, wood splashback, integrated appliances, marble flooring, no island, grey floors and white worktops.

This is an example of a small classic u-shaped kitchen/diner in St Louis with a belfast sink, raised-panel cabinets, medium wood cabinets, marble worktops, beige splashback, ceramic splashback, stainless steel appliances, porcelain flooring, a breakfast bar, beige floors and grey worktops.
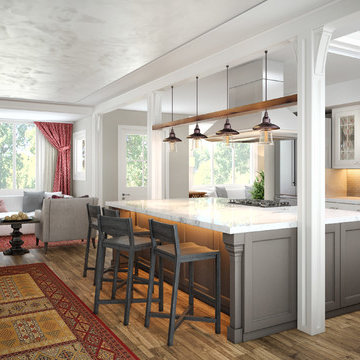
3-D design rendering
Photo of a large classic l-shaped kitchen/diner in San Francisco with a belfast sink, shaker cabinets, white cabinets, marble worktops, beige splashback, glass tiled splashback, stainless steel appliances, medium hardwood flooring, an island and brown floors.
Photo of a large classic l-shaped kitchen/diner in San Francisco with a belfast sink, shaker cabinets, white cabinets, marble worktops, beige splashback, glass tiled splashback, stainless steel appliances, medium hardwood flooring, an island and brown floors.
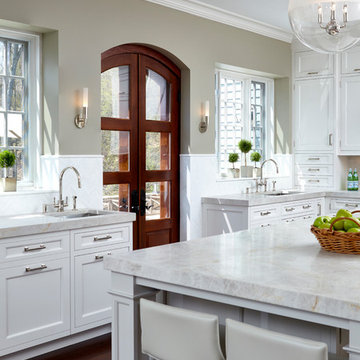
There is nothing better than beautiful natural lighting, marble countertops and countertop stools for spending quality time in the kitchen. This kitchen has all of the finest details from lighting fixtures to countertop accessories, the perfect ways to accentuate a sophisticated style.
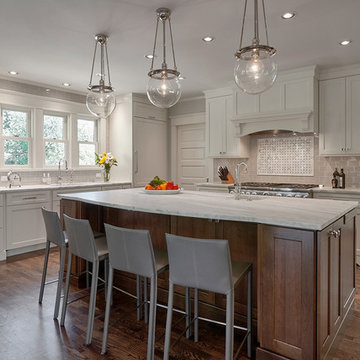
Design ideas for a large traditional l-shaped kitchen/diner in Seattle with a submerged sink, shaker cabinets, white cabinets, beige splashback, ceramic splashback, stainless steel appliances, dark hardwood flooring, an island, marble worktops, brown floors and white worktops.
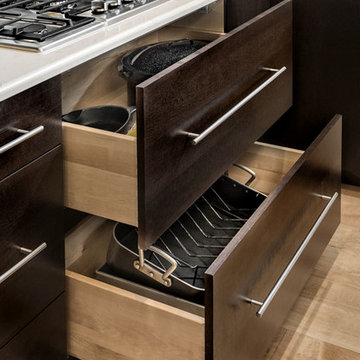
These homeowners decided to turn their ski home into a full-time home only to find that what was perfect as a vacation home, didn't function well for year-round living. In the master bathroom an unused tub was removed to make room for a larger vanity with storage. Using the same large format tiles on the floor and the walls provide the desired spa-like feel to the space. Floor to ceiling cabinets provide loads of storage for this kosher kitchen. Two dishwashers, two utensil drawers, a divided sink and two ovens are also included so that meat and dairy could be kept separated.
Homes designed by Franconia interior designer Randy Trainor. She also serves the New Hampshire Ski Country, Lake Regions and Coast, including Lincoln, North Conway, and Bartlett.
For more about Randy Trainor, click here: https://crtinteriors.com/
To learn more about this project, click here: https://crtinteriors.com/contemporary-kitchen-bath/

Charles Parker / Images Plus
Photo of a medium sized classic l-shaped kitchen/diner in Boston with beige splashback, medium hardwood flooring, an island, a double-bowl sink, shaker cabinets, medium wood cabinets, mosaic tiled splashback, marble worktops and integrated appliances.
Photo of a medium sized classic l-shaped kitchen/diner in Boston with beige splashback, medium hardwood flooring, an island, a double-bowl sink, shaker cabinets, medium wood cabinets, mosaic tiled splashback, marble worktops and integrated appliances.
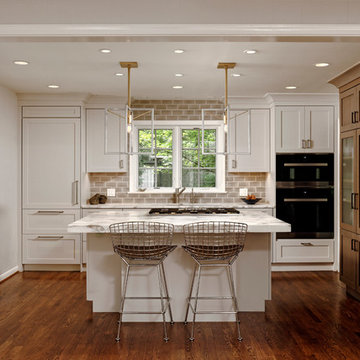
Chevy Chase, Maryland Midcentury Modern Kitchen Design by #MeghanBrowne4JenniferGilmer. Photography by Bob Narod. http://www.gilmerkitchens.com/
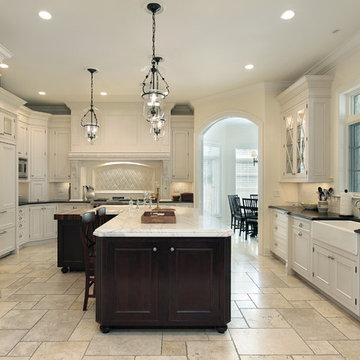
Photo of an expansive classic u-shaped kitchen in Omaha with a belfast sink, recessed-panel cabinets, white cabinets, beige splashback, metro tiled splashback, integrated appliances, beige floors, marble worktops and an island.
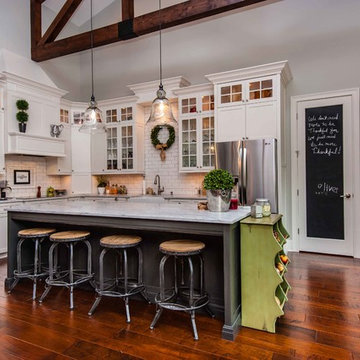
Photos provided by: Obeo Inc. http://www.obeo.com
Cabinets by: Kitchen Crafters Inc, Altamonte Springs, Fl.
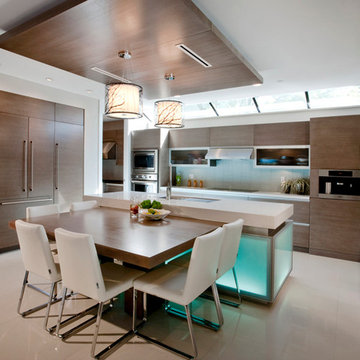
The open kitchen with floating ceiling feature leaves plenty of room for family meals.
Inspiration for a contemporary kitchen/diner in Vancouver with beige splashback, integrated appliances, medium wood cabinets and marble worktops.
Inspiration for a contemporary kitchen/diner in Vancouver with beige splashback, integrated appliances, medium wood cabinets and marble worktops.
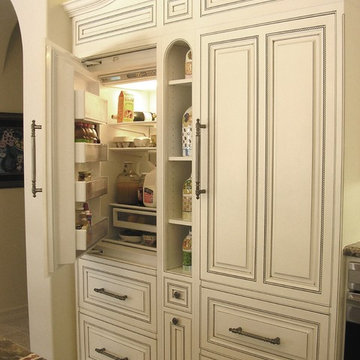
Photo of a large traditional u-shaped open plan kitchen in San Diego with a belfast sink, beaded cabinets, beige cabinets, marble worktops, beige splashback, mosaic tiled splashback, stainless steel appliances, ceramic flooring, an island and beige floors.
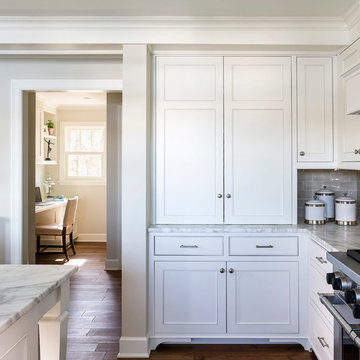
Kitchen Size: 14 Ft. x 15 1/2 Ft.
Island Size: 98" x 44"
Wood Floor: Stang-Lund Forde 5” walnut hard wax oil finish
Tile Backsplash: Here is a link to the exact tile and color: http://encoreceramics.com/product/silver-crackle-glaze/
•2014 MN ASID Awards: First Place Kitchens
•2013 Minnesota NKBA Awards: First Place Medium Kitchens
•Photography by Andrea Rugg
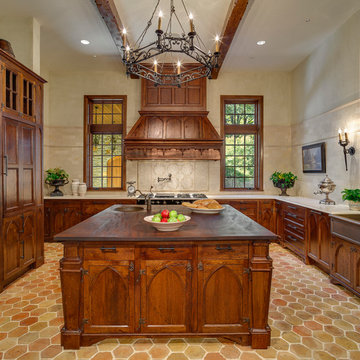
Kris Decker/Firewater Photography
Design ideas for a traditional kitchen in Other with a belfast sink, recessed-panel cabinets, marble worktops, beige splashback and integrated appliances.
Design ideas for a traditional kitchen in Other with a belfast sink, recessed-panel cabinets, marble worktops, beige splashback and integrated appliances.
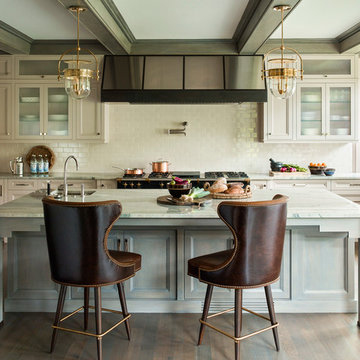
TEAM
Architect: LDa Architecture & Interiors
Interior Design: Nina Farmer Interiors
Builder: Wellen Construction
Landscape Architect: Matthew Cunningham Landscape Design
Photographer: Eric Piasecki Photography
Kitchen with Marble Worktops and Beige Splashback Ideas and Designs
3