Kitchen
Refine by:
Budget
Sort by:Popular Today
41 - 60 of 31,290 photos
Item 1 of 3

Design ideas for a coastal u-shaped open plan kitchen in Other with a belfast sink, shaker cabinets, white cabinets, marble worktops, beige splashback, metro tiled splashback, stainless steel appliances, medium hardwood flooring, an island, brown floors and grey worktops.

Photo of a medium sized modern l-shaped open plan kitchen in Los Angeles with a belfast sink, recessed-panel cabinets, light wood cabinets, marble worktops, pink splashback, ceramic splashback, stainless steel appliances, light hardwood flooring, an island, brown floors and white worktops.

Colin Price Photography
Inspiration for a medium sized eclectic l-shaped kitchen in San Francisco with a submerged sink, green cabinets, marble worktops, white splashback, marble splashback, stainless steel appliances, dark hardwood flooring, an island, brown floors, white worktops and glass-front cabinets.
Inspiration for a medium sized eclectic l-shaped kitchen in San Francisco with a submerged sink, green cabinets, marble worktops, white splashback, marble splashback, stainless steel appliances, dark hardwood flooring, an island, brown floors, white worktops and glass-front cabinets.

Beautiful grand kitchen, with a classy, light and airy feel. Each piece was designed and detailed for the functionality and needs of the family.
This is an example of an expansive traditional u-shaped kitchen/diner in Santa Barbara with a submerged sink, raised-panel cabinets, white cabinets, marble worktops, white splashback, marble splashback, stainless steel appliances, medium hardwood flooring, an island, brown floors, white worktops and a coffered ceiling.
This is an example of an expansive traditional u-shaped kitchen/diner in Santa Barbara with a submerged sink, raised-panel cabinets, white cabinets, marble worktops, white splashback, marble splashback, stainless steel appliances, medium hardwood flooring, an island, brown floors, white worktops and a coffered ceiling.

Custom designed polished bronze kitchen shelving, ladders, island and hood.
Design ideas for a medium sized traditional l-shaped kitchen/diner in Portland with a submerged sink, blue cabinets, marble worktops, white splashback, black appliances, dark hardwood flooring, an island, brown floors, white worktops, stone tiled splashback and shaker cabinets.
Design ideas for a medium sized traditional l-shaped kitchen/diner in Portland with a submerged sink, blue cabinets, marble worktops, white splashback, black appliances, dark hardwood flooring, an island, brown floors, white worktops, stone tiled splashback and shaker cabinets.

Medium sized traditional galley kitchen/diner in Paris with marble worktops, marble splashback, integrated appliances, medium hardwood flooring, recessed-panel cabinets, light wood cabinets, grey splashback, an island, brown floors and grey worktops.

we created a practical, L-shaped kitchen layout with an island bench integrated into the “golden triangle” that reduces steps between sink, stovetop and refrigerator for efficient use of space and ergonomics.
Instead of a splashback, windows are slotted in between the kitchen benchtop and overhead cupboards to allow natural light to enter the generous kitchen space. Overhead cupboards have been stretched to ceiling height to maximise storage space.
Timber screening was installed on the kitchen ceiling and wrapped down to form a bookshelf in the living area, then linked to the timber flooring. This creates a continuous flow and draws attention from the living area to establish an ambience of natural warmth, creating a minimalist and elegant kitchen.
The island benchtop is covered with extra large format porcelain tiles in a 'Calacatta' profile which are have the look of marble but are scratch and stain resistant. The 'crisp white' finish applied on the overhead cupboards blends well into the 'natural oak' look over the lower cupboards to balance the neutral timber floor colour.

This is an example of a large nautical l-shaped kitchen pantry in Charlotte with a belfast sink, grey cabinets, marble worktops, blue splashback, glass tiled splashback, integrated appliances, medium hardwood flooring, an island, brown floors and white worktops.
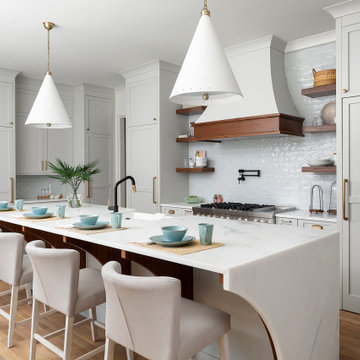
Large beach style l-shaped open plan kitchen in Charlotte with a belfast sink, grey cabinets, marble worktops, blue splashback, glass tiled splashback, integrated appliances, medium hardwood flooring, an island, brown floors and white worktops.
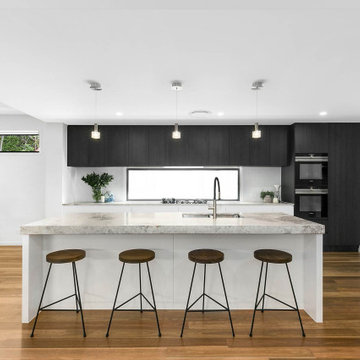
Design ideas for a large contemporary galley open plan kitchen in Brisbane with a submerged sink, dark wood cabinets, marble worktops, white splashback, ceramic splashback, black appliances, medium hardwood flooring, an island, brown floors and grey worktops.

This kitchen's open layout is perfect for the light and airy ambience of this kitchen. The grey and white is balanced with the warmth of wood look tile flooring and touches of green from indoor plants. The square backsplash introduces visual contrast with its vertical lines and combination of light hues.
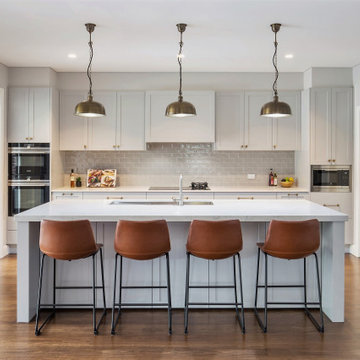
A traditional style interior with Hampton's or Shaker style cabinetry. Traditional pendant lights and grey subway tiles
Photo of a large classic galley open plan kitchen in Sydney with a submerged sink, shaker cabinets, grey cabinets, marble worktops, grey splashback, metro tiled splashback, stainless steel appliances, light hardwood flooring, an island, brown floors and grey worktops.
Photo of a large classic galley open plan kitchen in Sydney with a submerged sink, shaker cabinets, grey cabinets, marble worktops, grey splashback, metro tiled splashback, stainless steel appliances, light hardwood flooring, an island, brown floors and grey worktops.

Photography: Garett + Carrie Buell of Studiobuell/ studiobuell.com
Photo of a large traditional galley open plan kitchen in Nashville with medium hardwood flooring, shaker cabinets, white cabinets, marble worktops, green splashback, multiple islands, white worktops and brown floors.
Photo of a large traditional galley open plan kitchen in Nashville with medium hardwood flooring, shaker cabinets, white cabinets, marble worktops, green splashback, multiple islands, white worktops and brown floors.
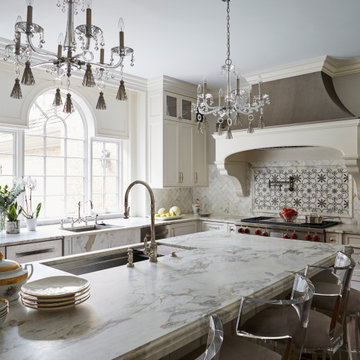
This is an example of an expansive classic u-shaped kitchen/diner in Chicago with a submerged sink, recessed-panel cabinets, white cabinets, marble worktops, white splashback, marble splashback, integrated appliances, dark hardwood flooring, an island, brown floors and white worktops.
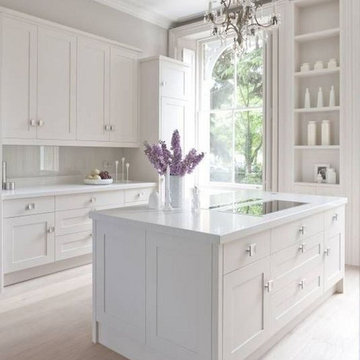
Large traditional l-shaped kitchen/diner in Columbus with a submerged sink, recessed-panel cabinets, white cabinets, marble worktops, white splashback, marble splashback, stainless steel appliances, light hardwood flooring, an island, brown floors and white worktops.
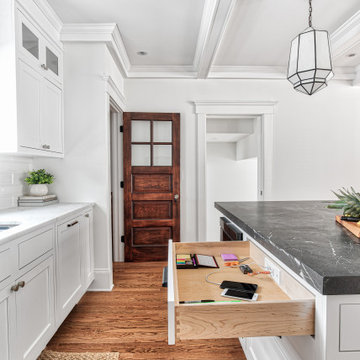
White inset cabinets with built-in appliances. Hidden charging drawer in the island.
This is an example of a large traditional l-shaped kitchen/diner in New York with a submerged sink, shaker cabinets, white cabinets, marble worktops, white splashback, metro tiled splashback, integrated appliances, medium hardwood flooring, an island, brown floors and white worktops.
This is an example of a large traditional l-shaped kitchen/diner in New York with a submerged sink, shaker cabinets, white cabinets, marble worktops, white splashback, metro tiled splashback, integrated appliances, medium hardwood flooring, an island, brown floors and white worktops.
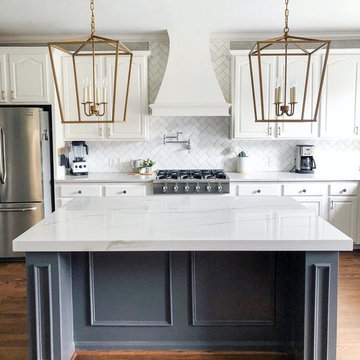
This is an example of a large farmhouse single-wall kitchen in Raleigh with raised-panel cabinets, white cabinets, marble worktops, white splashback, metro tiled splashback, stainless steel appliances, medium hardwood flooring, an island, brown floors and white worktops.
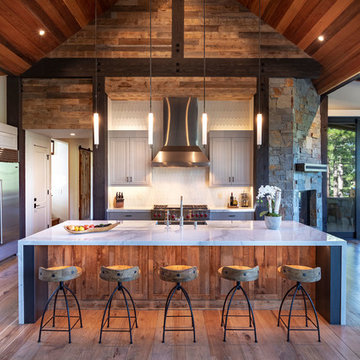
This is an example of a large rustic l-shaped open plan kitchen in Other with shaker cabinets, grey cabinets, marble worktops, white splashback, mosaic tiled splashback, stainless steel appliances, medium hardwood flooring, an island, brown floors, white worktops and a belfast sink.
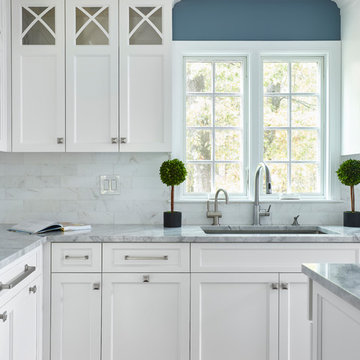
Design ideas for a classic l-shaped kitchen in Boston with a submerged sink, shaker cabinets, white cabinets, marble worktops, white splashback, marble splashback, an island, grey worktops, dark hardwood flooring and brown floors.
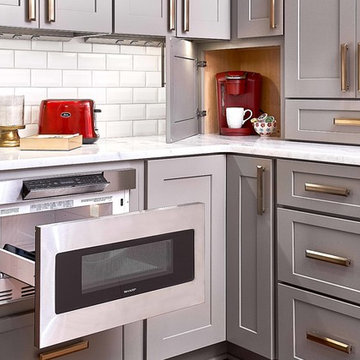
A microwave drawer next to the Subzero refrigerator means quick and easy reheating. Plugmold keeps unsightly receptacles out of view while meeting code requirements.
© Lassiter Photography.
3